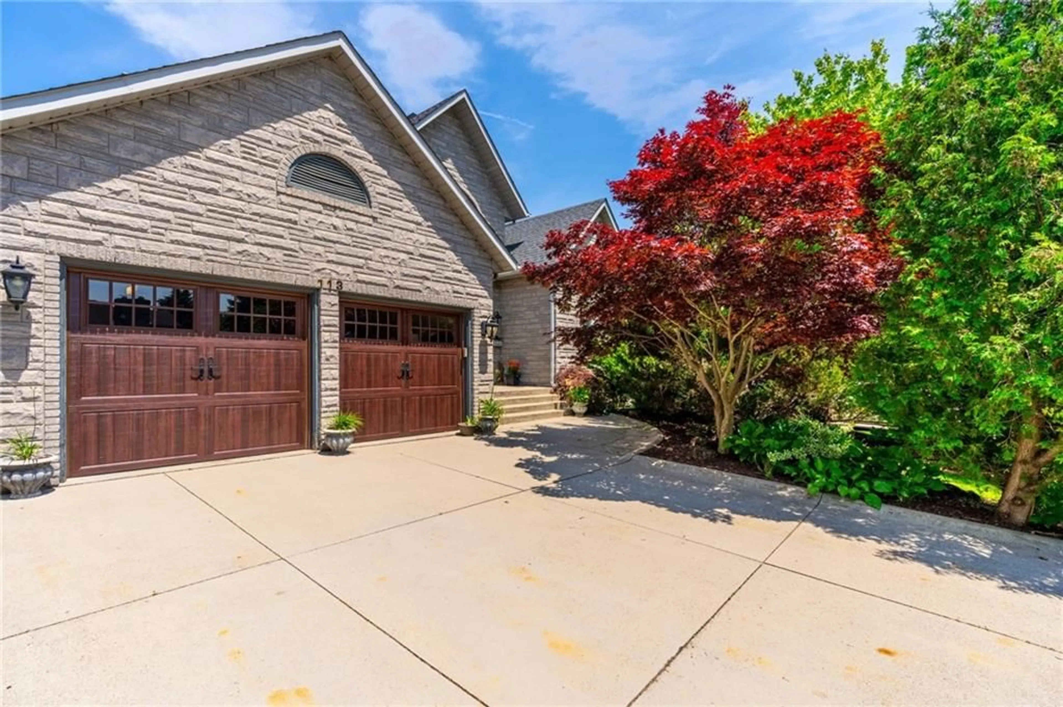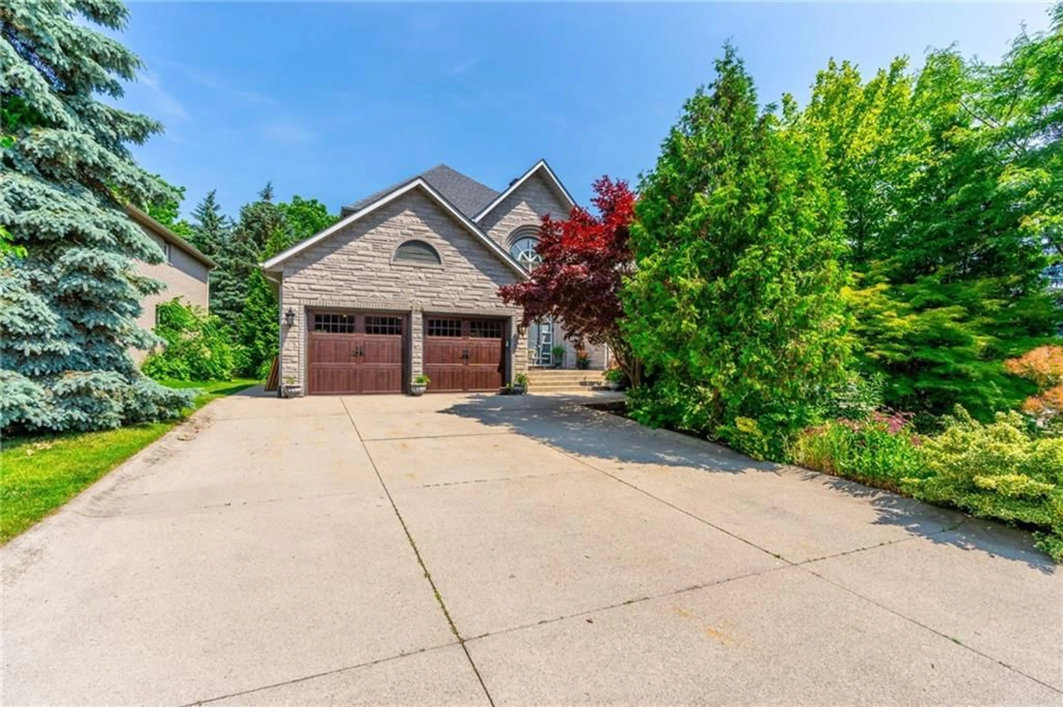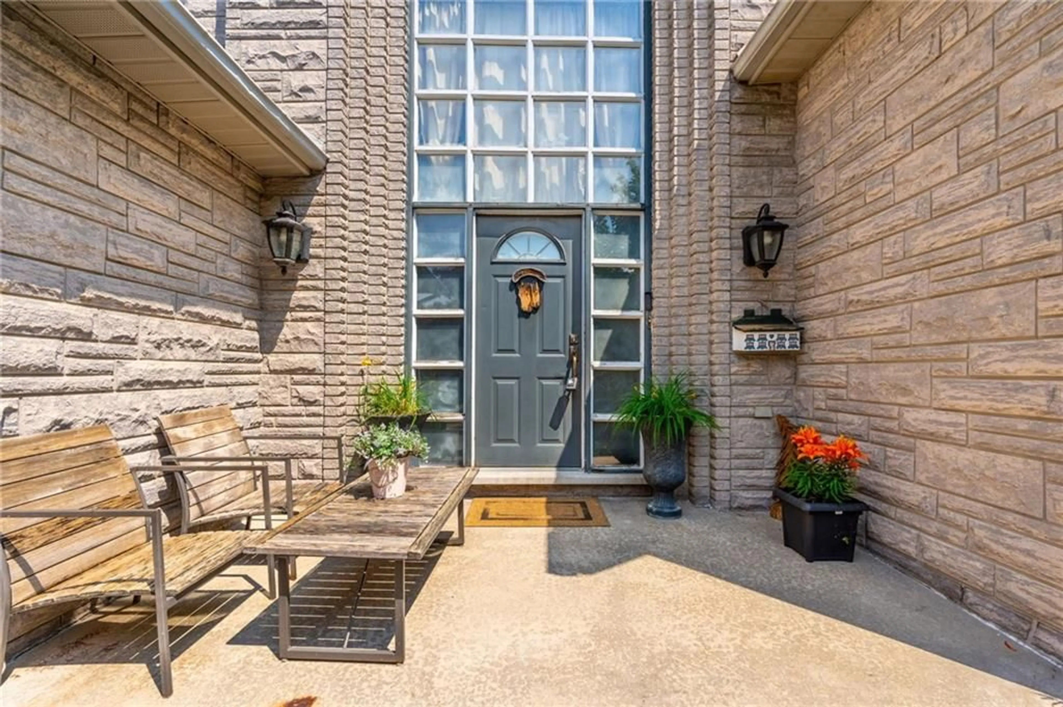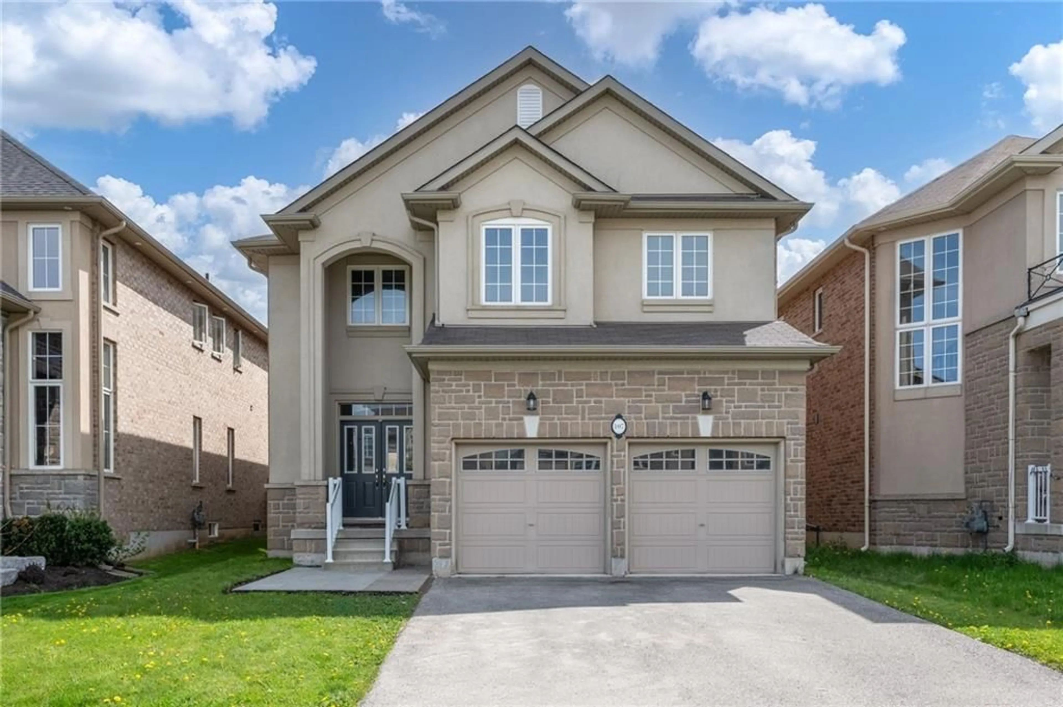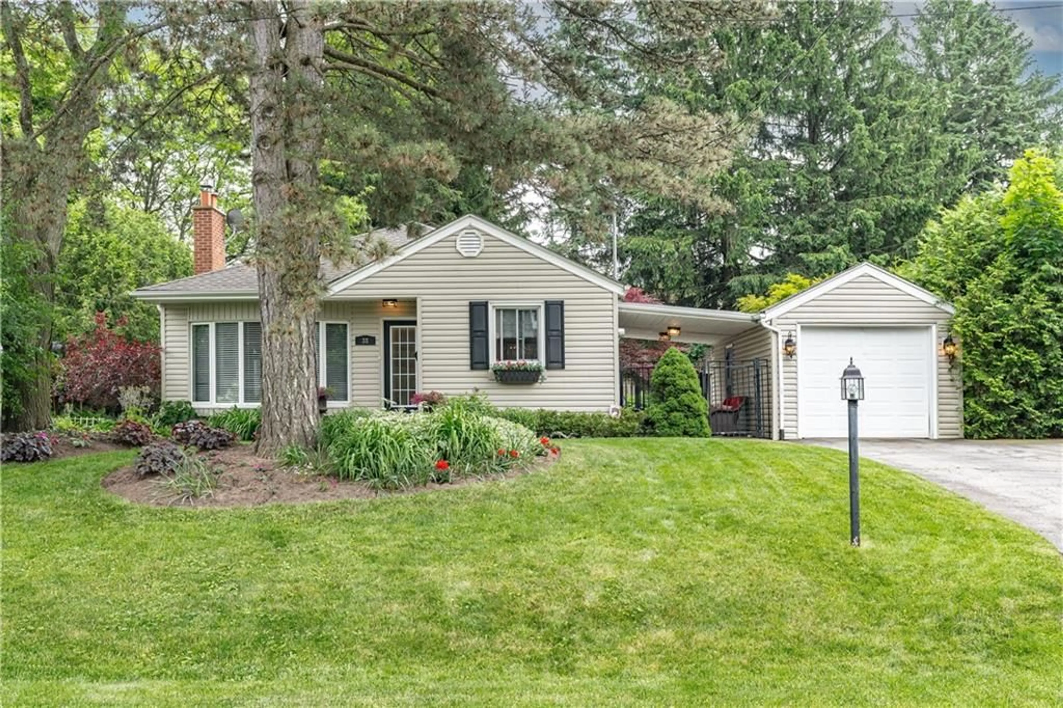113 MILLER Dr, Ancaster, Ontario L9G 4W2
Contact us about this property
Highlights
Estimated ValueThis is the price Wahi expects this property to sell for.
The calculation is powered by our Instant Home Value Estimate, which uses current market and property price trends to estimate your home’s value with a 90% accuracy rate.$1,410,000*
Price/Sqft$572/sqft
Days On Market54 days
Est. Mortgage$7,086/mth
Tax Amount (2024)$8,126/yr
Description
Beautiful custom-built angel stone 2-storey home in Old Ancaster, featuring a stunning spiral staircase, cathedral ceiling, and a huge eat-in kitchen. This spacious open-concept floorplan is perfect for a growing family or in-law suite, offering 6 bedrooms—4 on the upper level and 2 in the beautifully fully finished basement, which includes a kitchen, a large rec room, and a full washroom. The home offers 2,880 square feet of living space, plus an additional 1,400 square feet in the basement. Recent upgrades include a new roof (2024) and AC (2023), both with 10-year warranties. Additional features include a 2-car garage, a large backyard with a kids' park, and a separate entrance through the garage. Conveniently located within walking distance to Castelli Coffee Shop, primary schools, and Bishop Tonnos High School. French Immersion schools are also nearby. Just minutes to Old Town village and Hamilton Golf and Country Club or Knollwood Golf Club. Enjoy easy access to Highway 403 and local shops within minutes. Multiple parks are within walking distance, making it an ideal family home on a very quiet street!
Property Details
Interior
Features
2 Floor
Primary Bedroom
12 x 23Ensuite
5+ Piece
Bedroom
14 x 11Bedroom
12 x 12Exterior
Features
Parking
Garage spaces 2
Garage type Attached
Other parking spaces 4
Total parking spaces 6
Property History
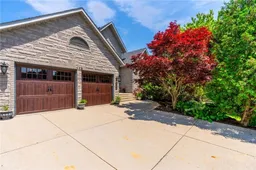 45
45Get up to 0.5% cashback when you buy your dream home with Wahi Cashback

A new way to buy a home that puts cash back in your pocket.
- Our in-house Realtors do more deals and bring that negotiating power into your corner
- We leverage technology to get you more insights, move faster and simplify the process
- Our digital business model means we pass the savings onto you, with up to 0.5% cashback on the purchase of your home
