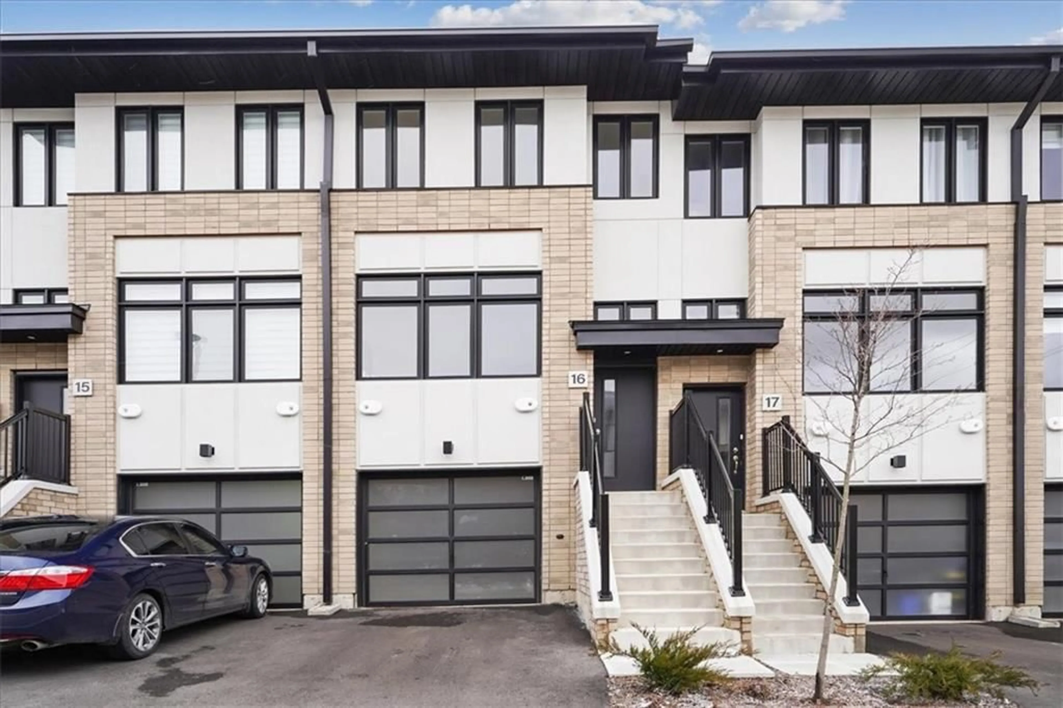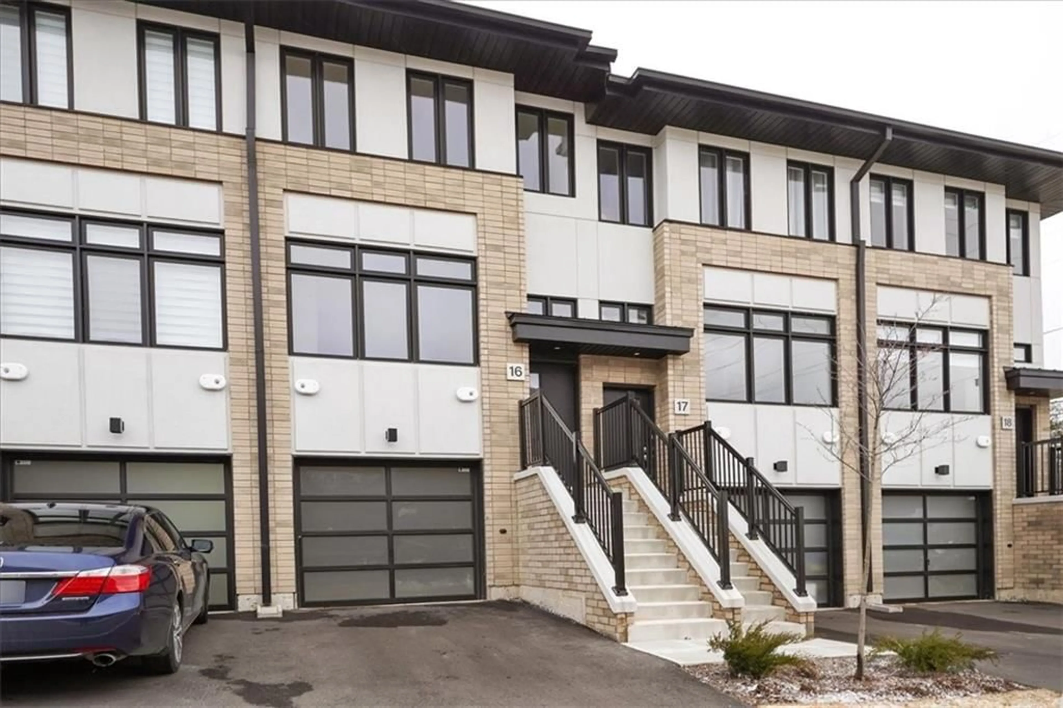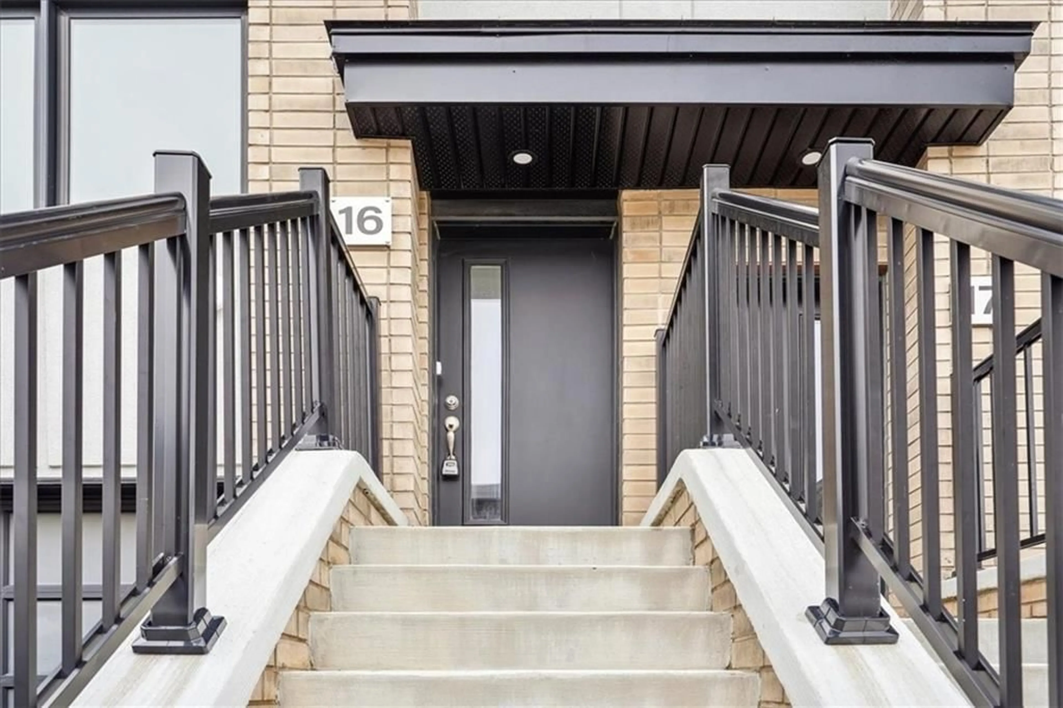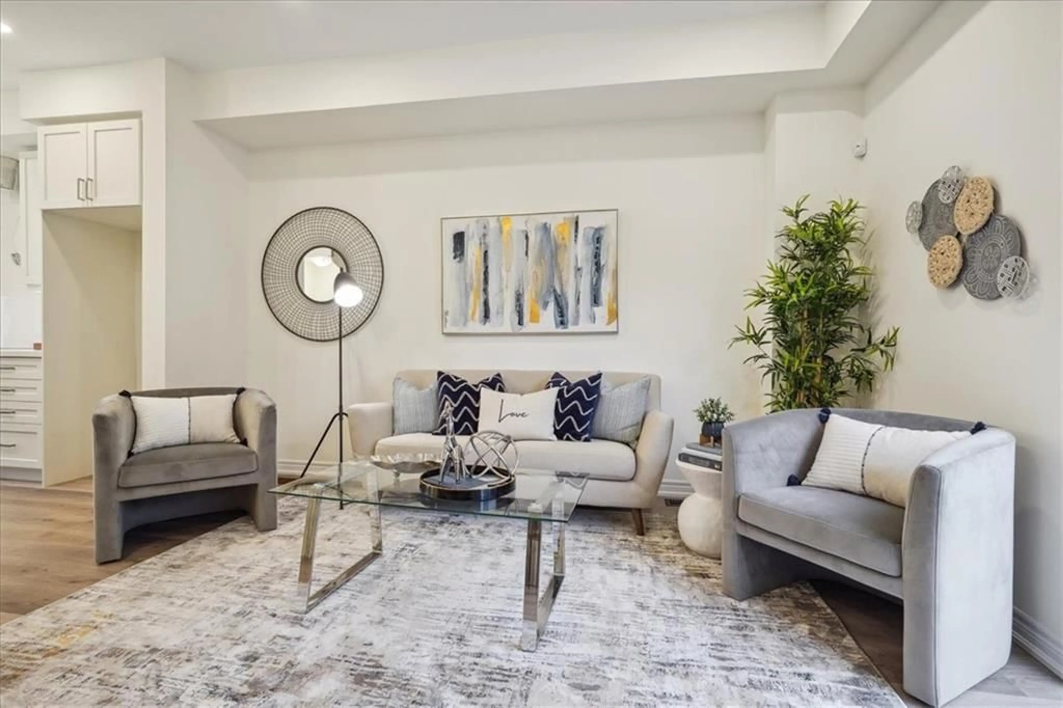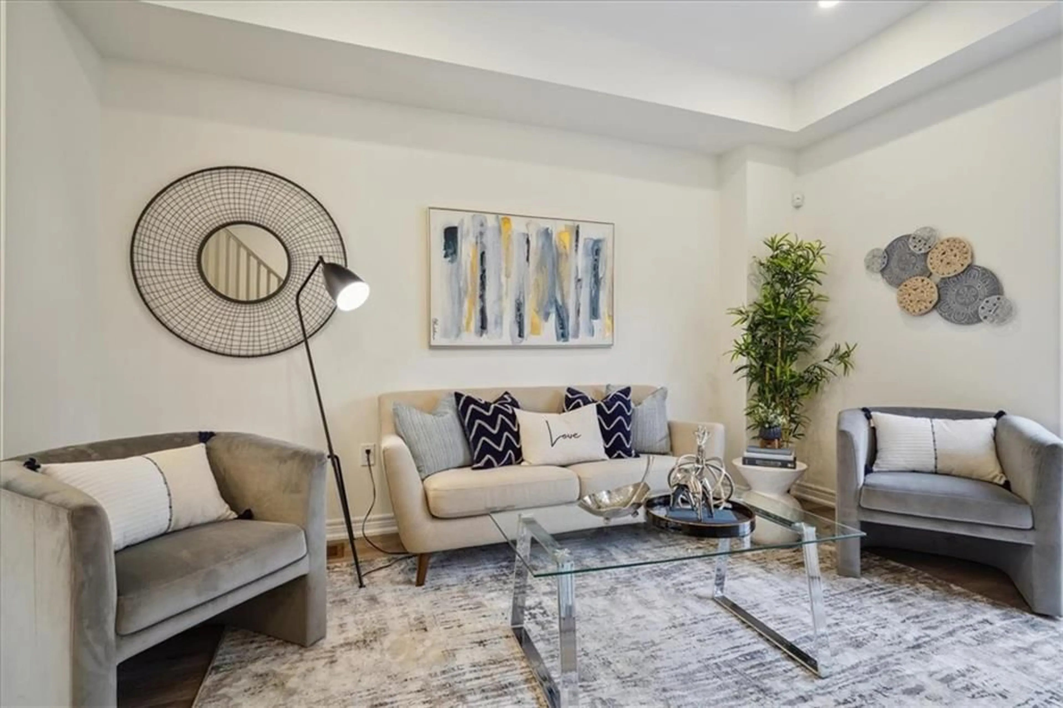527 SHAVER Rd #16, Ancaster, Ontario L9G 3K9
Contact us about this property
Highlights
Estimated ValueThis is the price Wahi expects this property to sell for.
The calculation is powered by our Instant Home Value Estimate, which uses current market and property price trends to estimate your home’s value with a 90% accuracy rate.Not available
Price/Sqft$469/sqft
Est. Mortgage$2,834/mo
Maintenance fees$198/mo
Tax Amount (2024)$3,902/yr
Days On Market103 days
Description
This brand new, luxury townhome, sold directly by the builder, offers modern living in an ideal Ancaster location, just minutes from Highway 403, shopping, schools, trails, and golf courses. The main level showcases luxury plank flooring and an open-concept design, perfect for contemporary living. The upgraded kitchen features extended upper cabinets, quartz countertops, a spacious island with a built-in microwave and breakfast bar, and stainless steel appliances. Pot lights are installed throughout, creating a bright and inviting ambiance. Theliving room is highlighted by a sleek floating fireplace, providing a stylish focal point for relaxation and entertaining. Upstairs, two large bedrooms await, including the primary suite with double closets and a 3-piece ensuite. An oak staircase leads you to each level, adding a touch of elegance. The upper level also includes a laundry area and a 4-piece bathroom for convenience. The lower level boasts a third bedroom or home office, a full 3-piece bathroom, and direct access to the garage. This home is backed by a full Tarion warranty, ensuring quality and peace of mind for the future.
Property Details
Interior
Features
2 Floor
Living Room
14 x 14Eat in Kitchen
10 x 12Dining Room
10 x 8Exterior
Parking
Garage spaces 1
Garage type -
Other parking spaces 1
Total parking spaces 2
Property History
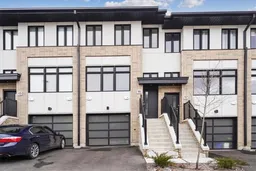 35
35 35
35Get up to 0.5% cashback when you buy your dream home with Wahi Cashback

A new way to buy a home that puts cash back in your pocket.
- Our in-house Realtors do more deals and bring that negotiating power into your corner
- We leverage technology to get you more insights, move faster and simplify the process
- Our digital business model means we pass the savings onto you, with up to 0.5% cashback on the purchase of your home
