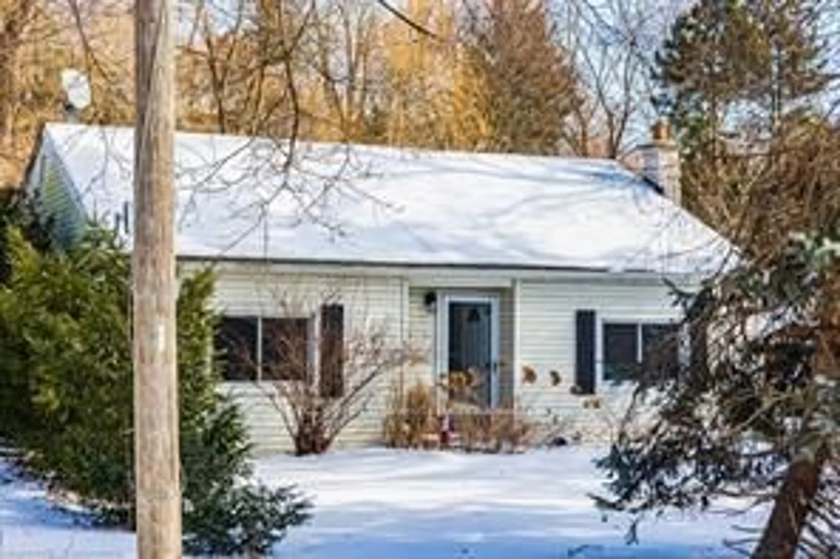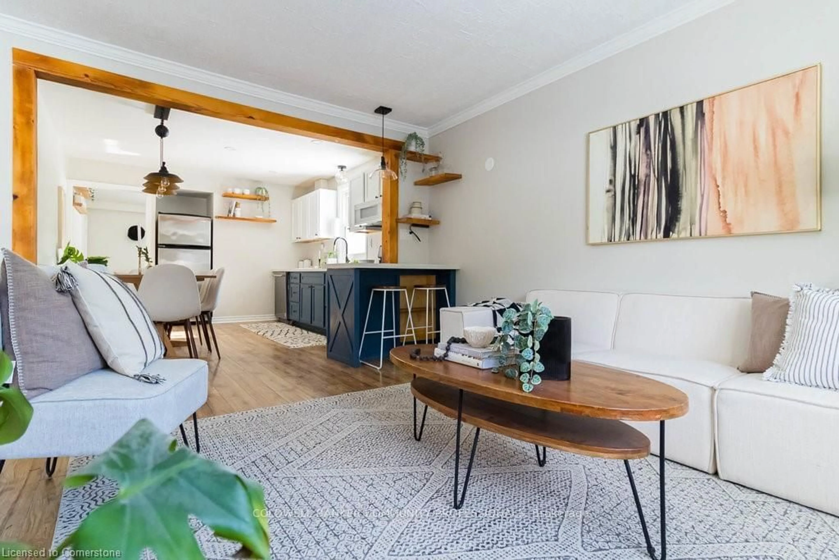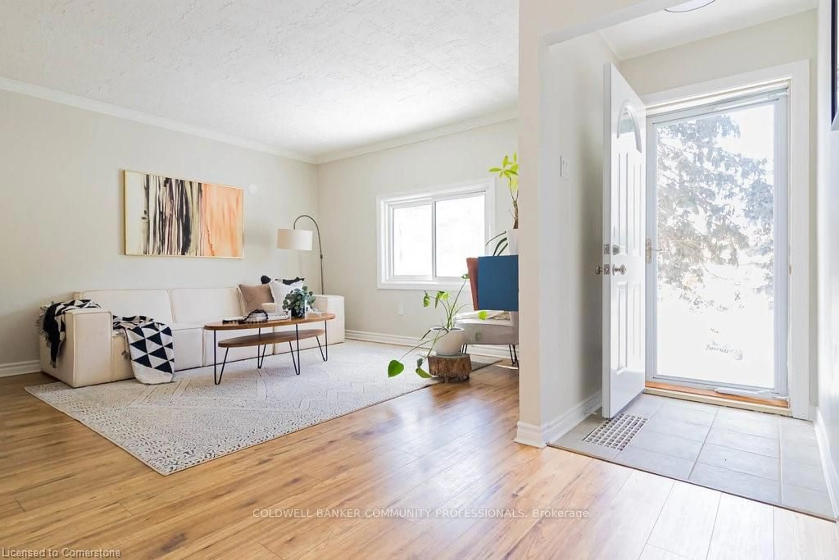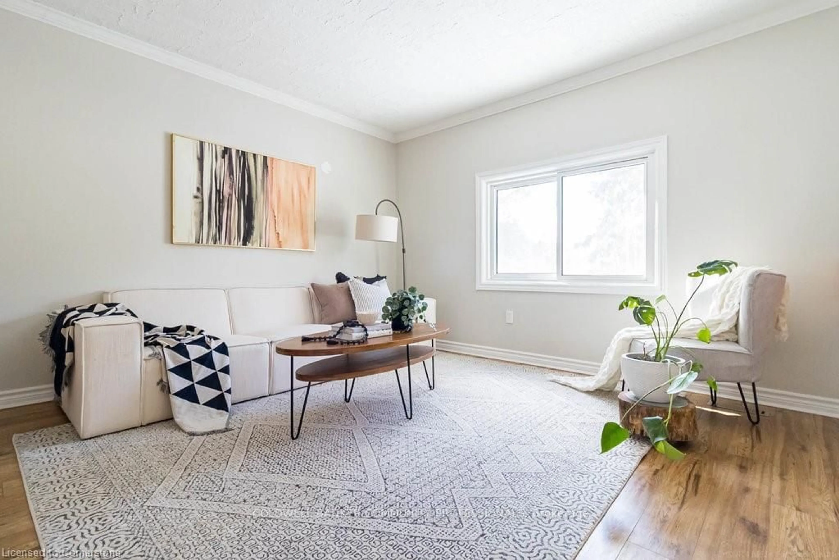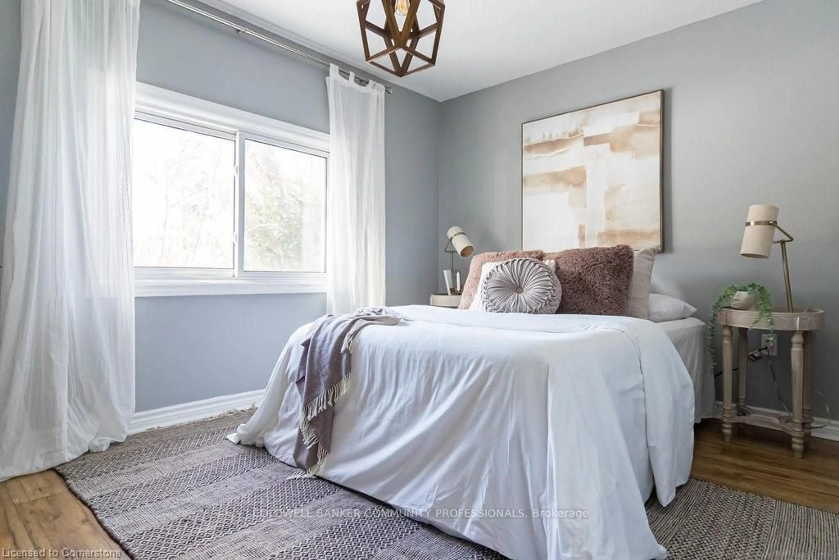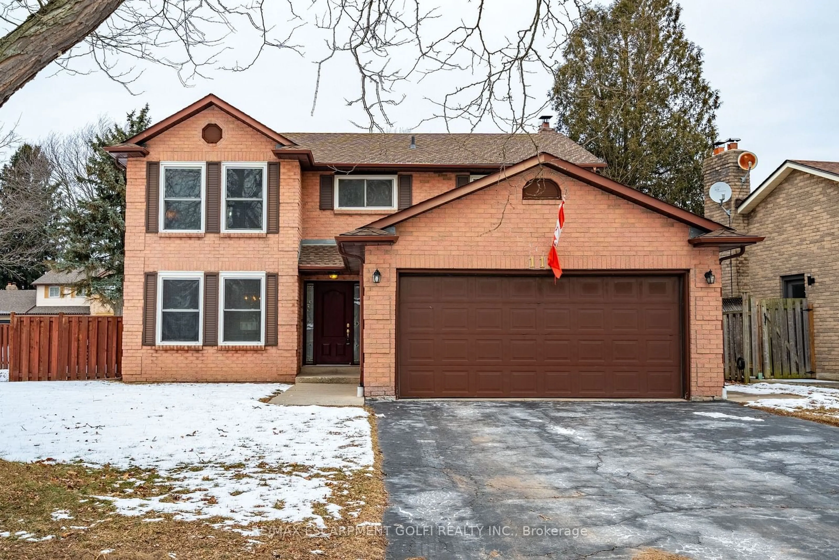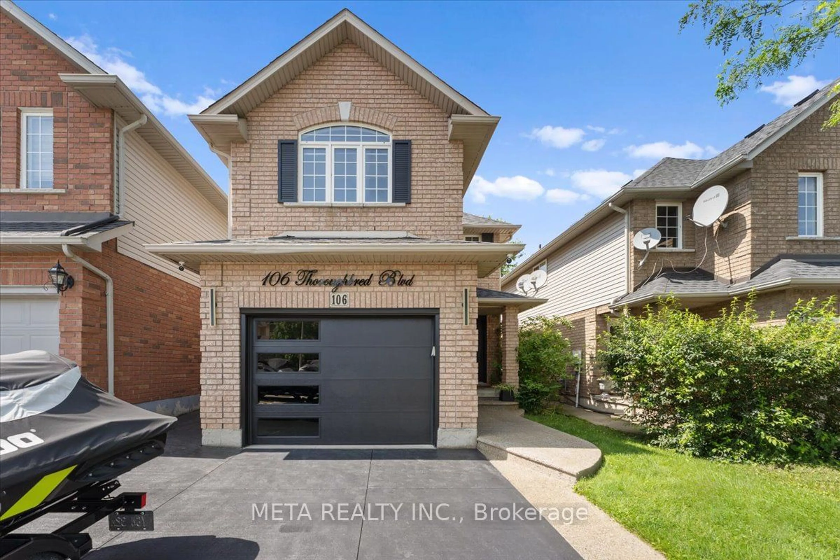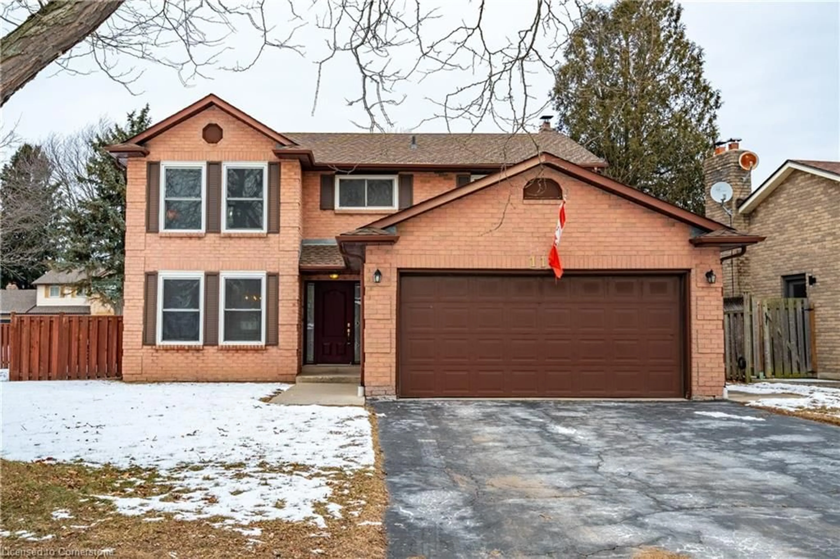Contact us about this property
Highlights
Estimated ValueThis is the price Wahi expects this property to sell for.
The calculation is powered by our Instant Home Value Estimate, which uses current market and property price trends to estimate your home’s value with a 90% accuracy rate.Not available
Price/Sqft$630/sqft
Est. Mortgage$3,436/mo
Tax Amount (2024)$4,235/yr
Days On Market1 day
Description
Charming Single-Detached Bungalow in Copetown A Perfect Blend of Comfort & Nature Nestled in scenic Copetown, just a short drive from Ancaster and Dundas, this updated 3-bedroom, 2-bathroom bungalow offers modern amenities and natural beauty. Enjoy easy access to the Dundas Conservation Area, golf courses, and outdoor activities. Inside, the stylish, move-in-ready space features quartz countertops in the kitchen (2024) and updated bathrooms (2024). A 2023 washroom addition enhances functionality. The mudroom, with elegant new doors (2022), allows natural light to flood the space. Additional updates include a new heat pump water heater (2022), energy-efficient insulation (R60+, 2021), and new AC and furnace (2021). The 680 sq. ft. garage/workshop provides ample storage, with a custom wood storage shed adding rustic charm. With proximity to the Dundas Conservation Area and Flamborough Hills Golf Club, this home offers a peaceful, modern lifestyle. Septic Update 2024, Main stack replaced: They added two (2) extra T-connections so that in the future 2 extra lines can be added ( capped off for now) - flushed all 3 lines, PVC instead old clay. Water purification system. Come see what all the fuss is about!
Property Details
Interior
Features
Ground Floor
Sunroom
3.61 x 3.02Combined W/Laundry
Living
3.96 x 4.34Combined W/Kitchen
Kitchen
3.61 x 4.14Combined W/Dining
Prim Bdrm
3.78 x 2.90Closet
Exterior
Features
Parking
Garage spaces 2
Garage type Detached
Other parking spaces 6
Total parking spaces 8
Property History
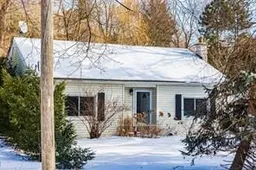 40
40Get up to 0.5% cashback when you buy your dream home with Wahi Cashback

A new way to buy a home that puts cash back in your pocket.
- Our in-house Realtors do more deals and bring that negotiating power into your corner
- We leverage technology to get you more insights, move faster and simplify the process
- Our digital business model means we pass the savings onto you, with up to 0.5% cashback on the purchase of your home
