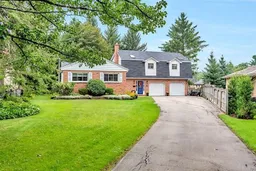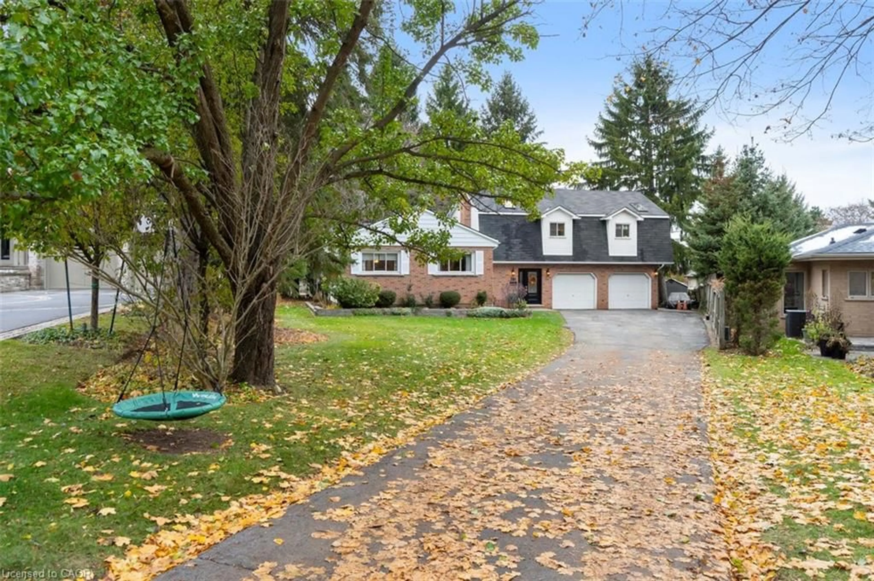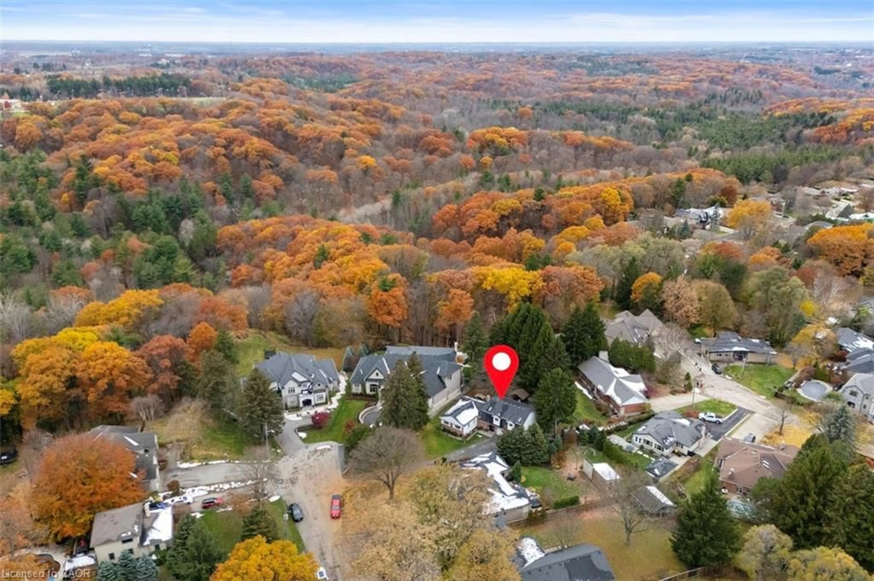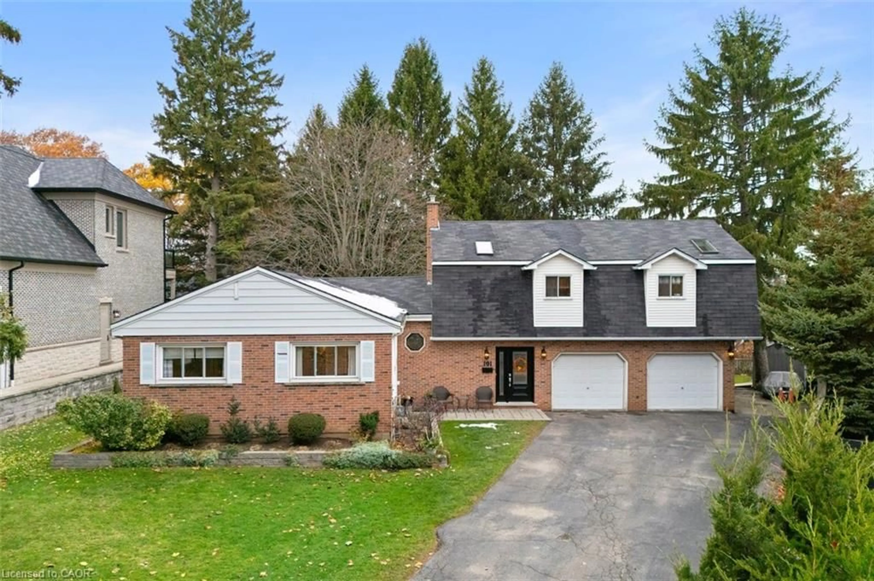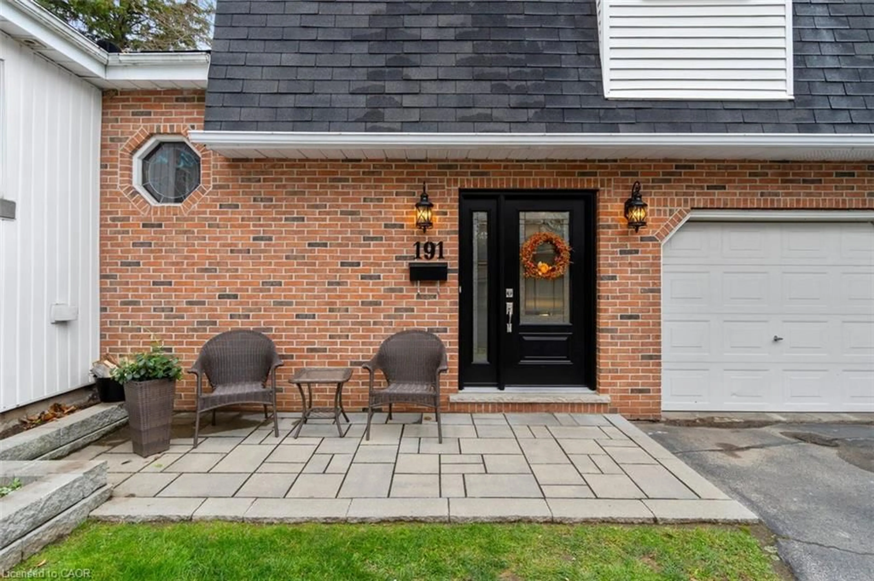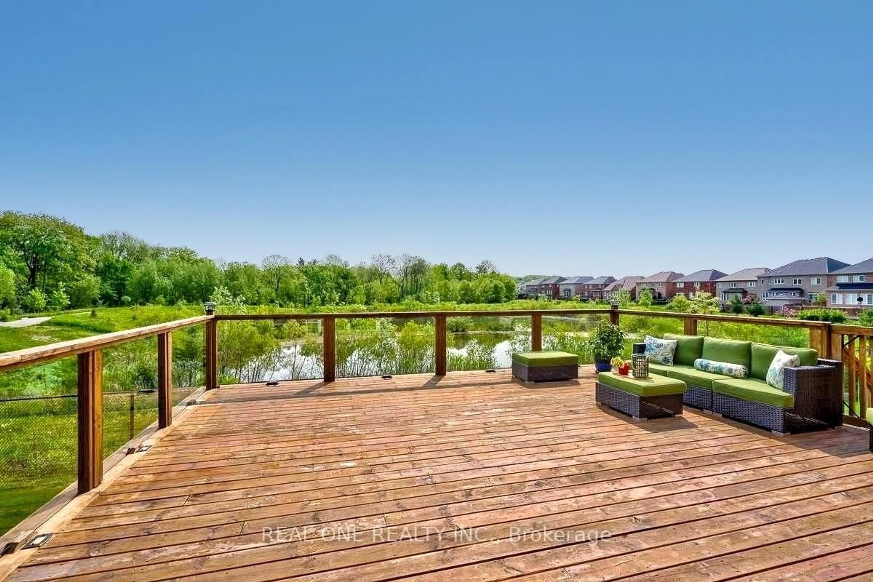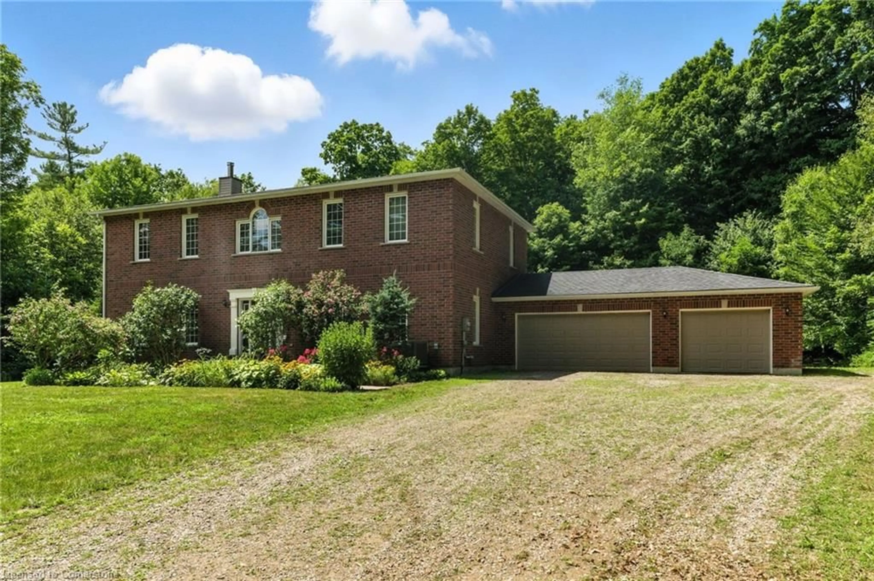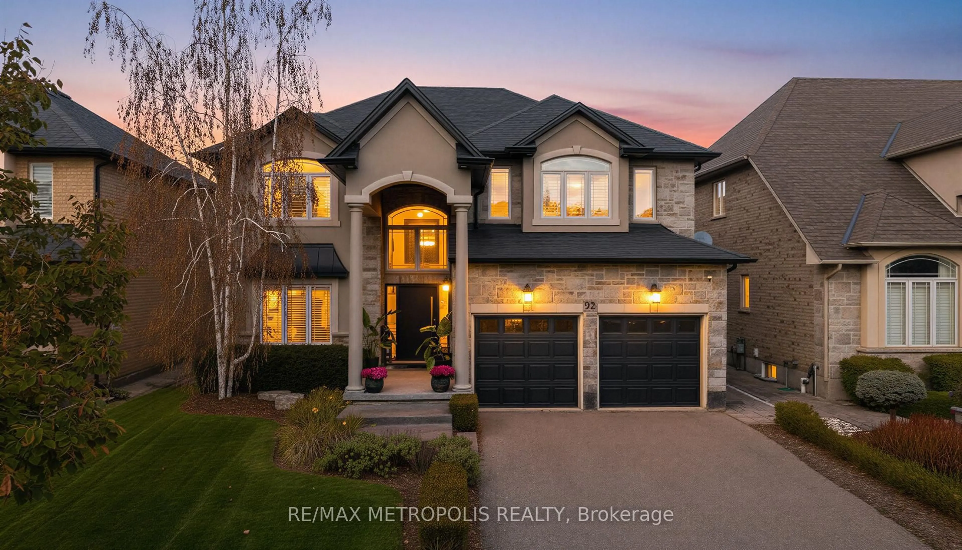191 Terrence Park Dr, Ancaster, Ontario L9G 1C6
Contact us about this property
Highlights
Estimated valueThis is the price Wahi expects this property to sell for.
The calculation is powered by our Instant Home Value Estimate, which uses current market and property price trends to estimate your home’s value with a 90% accuracy rate.Not available
Price/Sqft$408/sqft
Monthly cost
Open Calculator
Description
Prestigious OakHill Location! Don't miss this rare opportunity on the end of a pictursque cul-de-sac in Ancaster. Nestled in along the edge of the Dundas Valley, the OakHill/Clearview neighbourhood has experienced extensive transformation and investment into custom built homes and renovations. With an expansive 215 FT. lot (irregular), #191 Terrence Park Drive is move-in ready exhibiting 4+1 Beds, 3.5 baths with a modern, remodelled basement (2024). The extra deep, double garage for the avid hobbyist allows for workshop space, while the backyard welcomes visitors amongst mature trees, on-ground pool, hot tub and deck. With tasteful improvements, this home has been lovingly cared for by the same owner since 1976. Step inside to the oversized breezeway with storage space, purposeful for a versatile mudroom and easily-converted to an office space looking over the backyard. The white eat-in kitchen with granite counters opens directly to the spacious yet cozy family room with built-in cabinetry, wood-burning fireplace, hardwood flooring and views of the rear property. The formal dining room is perfect for hosting larger groups, while main-level laundry is a convenient added bonus. Upstairs, this unique layout is carpet-free and allows three bedrooms to view the backyard! The generous primary boasts dual closets and a 4 piece ensuite bath with soaker tub. Two additional bedrooms have updated laminate flooring and a shared 4 pce. bathroom with bath tub. The fully-finished basement completed in 2024 provides large rec. space, nook for a future kitchen, bedroom with egress window, contemporary 3 piece bathroom and ample storage room. The basement is the perfect place to spread out for home office, exercise gym, kids play area, music room and more! Better yet? Hiking trails, groceries, shops, schools, library, splash pad, arts and recreation centres are in walking distance. This idyllic locale at the end of the cul-de-sac is a rare find to create your next forever home! RSA.
Property Details
Interior
Features
Main Floor
Foyer
4.09 x 3.99skylight / tile floors
Living Room
4.57 x 5.05fireplace / hardwood floor / stained glass window
Other
3.17 x 3.40Tile Floors
Dining Room
4.34 x 3.23Hardwood Floor
Exterior
Features
Parking
Garage spaces 2
Garage type -
Other parking spaces 8
Total parking spaces 10
Property History
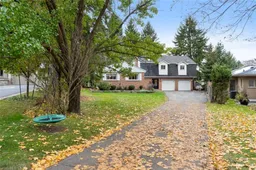 50
50