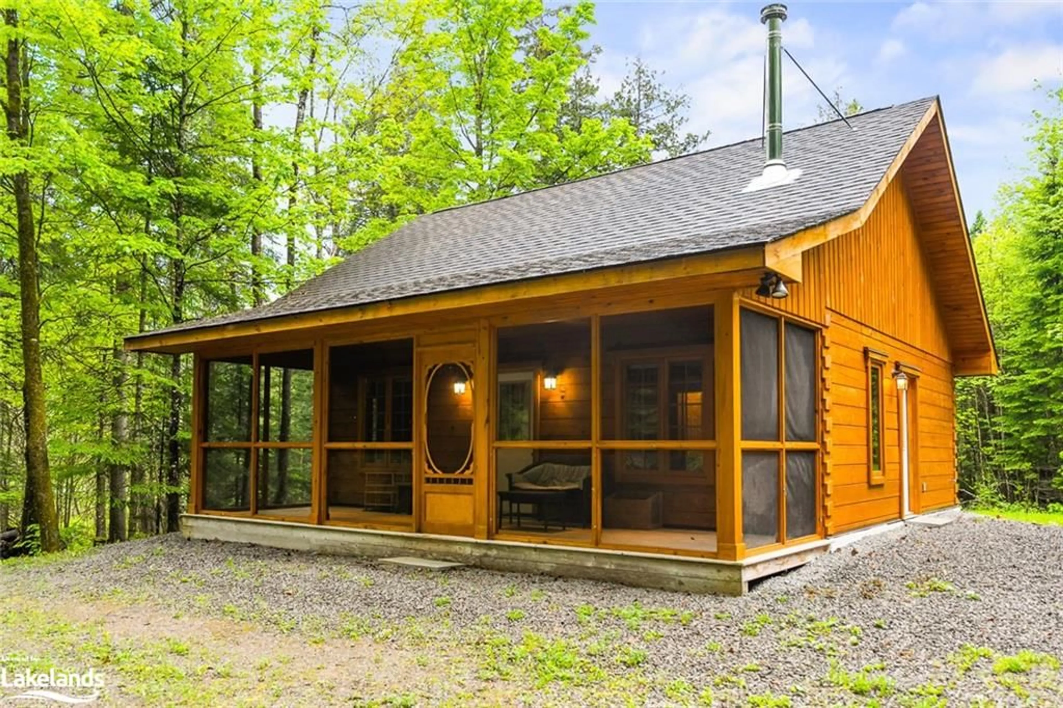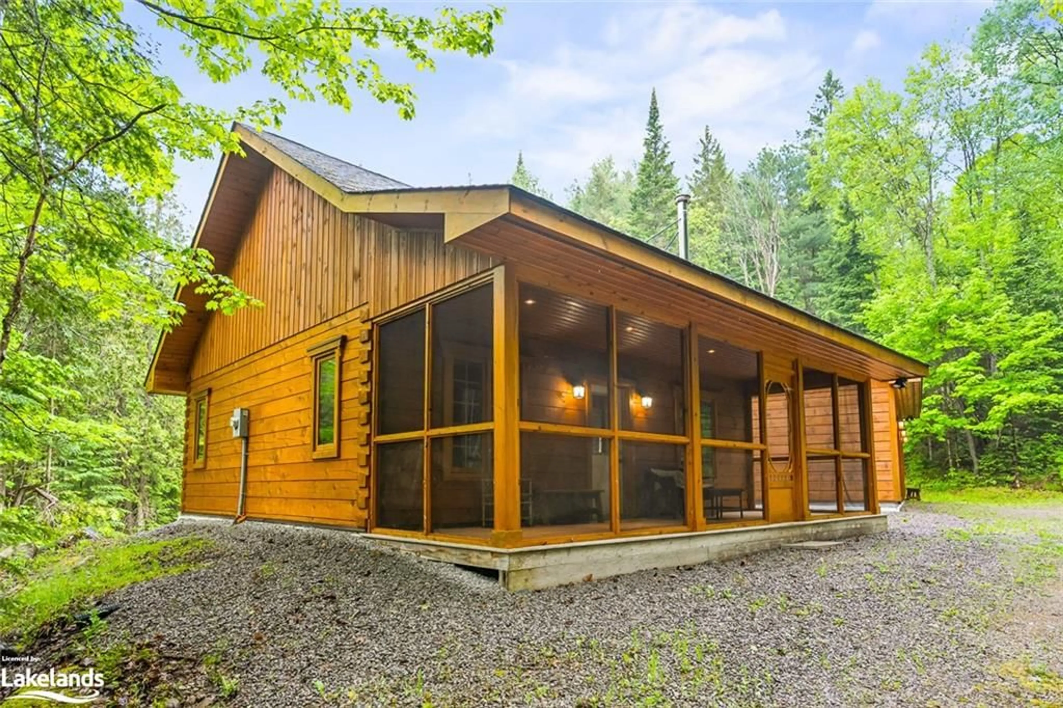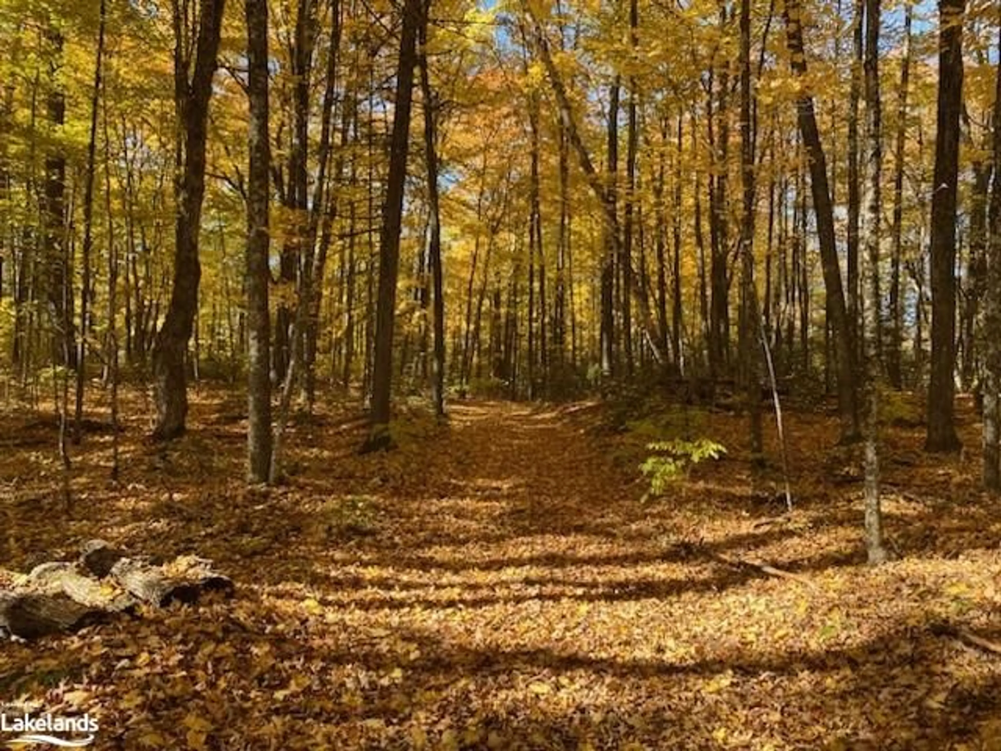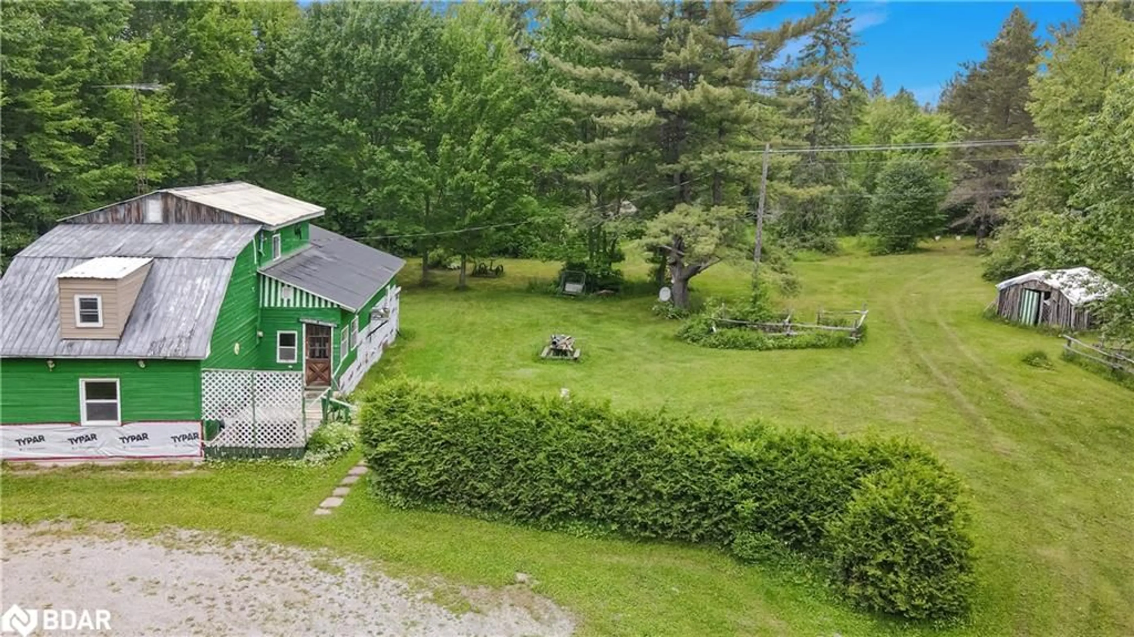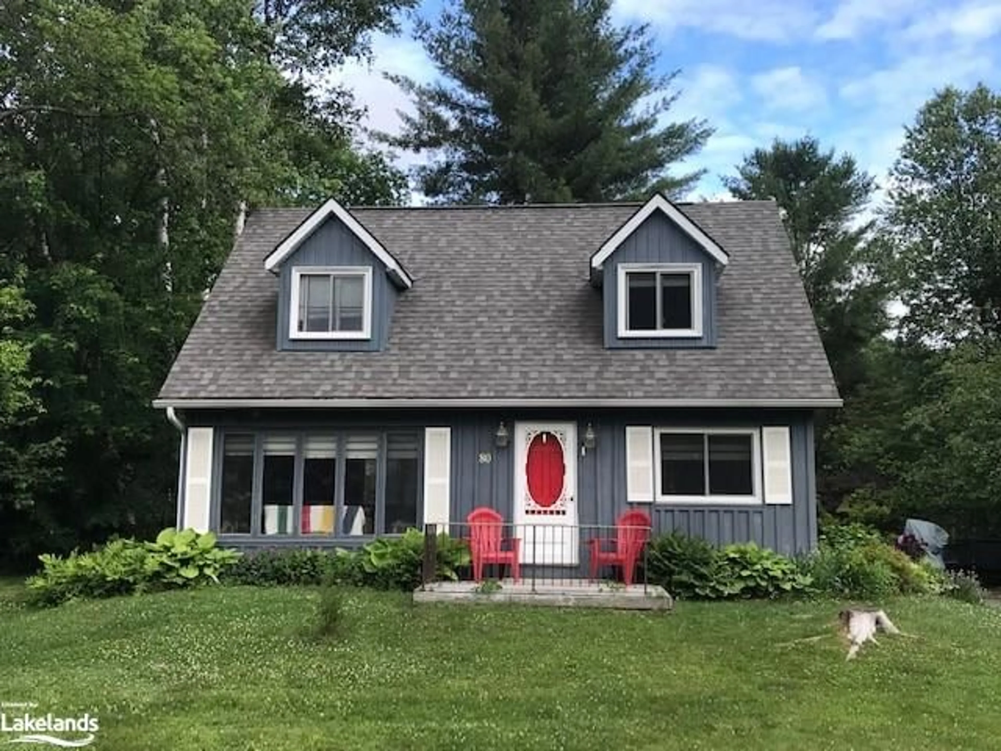6315 County Road 503, Kinmount, Ontario K0M 2A0
Contact us about this property
Highlights
Estimated ValueThis is the price Wahi expects this property to sell for.
The calculation is powered by our Instant Home Value Estimate, which uses current market and property price trends to estimate your home’s value with a 90% accuracy rate.Not available
Price/Sqft$1,069/sqft
Days On Market65 days
Est. Mortgage$2,985/mth
Tax Amount (2023)$2,167/yr
Description
You won't want to miss this incredible package, a true outdoor lovers paradise. As you pull in the driveway the first thing you notice is the great privacy offered at this property and with 117 acres you'll have enough room to do just about any outdoor activity you desire. The property features a year round, fully winterized custom built Colonial Concepts log home/cottage that is as comfortable as it is charming. The vaulted ceilings and open concept design give a sense of space and airiness yet it maintains that cozy cabin feel. The well finished kitchen opens to the large living room area where the beautiful woodstove will keep you warm even on the coolest of nights. Step outside to the enormous screened in porch and enjoy quiet evenings while listening to the sound of the birds. Next you'll find a large 26ft. x 20ft. double garage that is the perfect place for storing all the toys you'll be able to enjoy on this great piece of property. Whether you prefer hiking, mountain biking or dirt bike/four wheeling, you'll absolutely love the kilometers of marked trails that wind their way through this property. The main trail runs through the acreage consisting of mostly mature forest but leads you to a lovely field near the back of the property. This level, open area offers opportunities for all sorts of outdoor games and activities. You can also take one of the many secondary trails and further explore all the natural beauty of this property. For anyone that loves the outdoors, nature and complete privacy, this is the place for you. All available with easy access off of a Township maintained road and just 5 minutes to the Village of Kinmount and 15 minutes to the Town of Minden.
Property Details
Interior
Features
Main Floor
Bedroom
3.05 x 2.95Living Room
5.05 x 4.24open concept / vaulted ceiling(s)
Kitchen
2.84 x 2.79Bathroom
1.83 x 1.833-Piece
Exterior
Features
Parking
Garage spaces 2
Garage type -
Other parking spaces 8
Total parking spaces 10
Property History
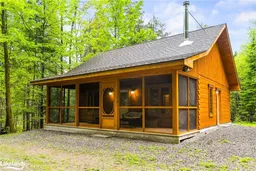 48
48
