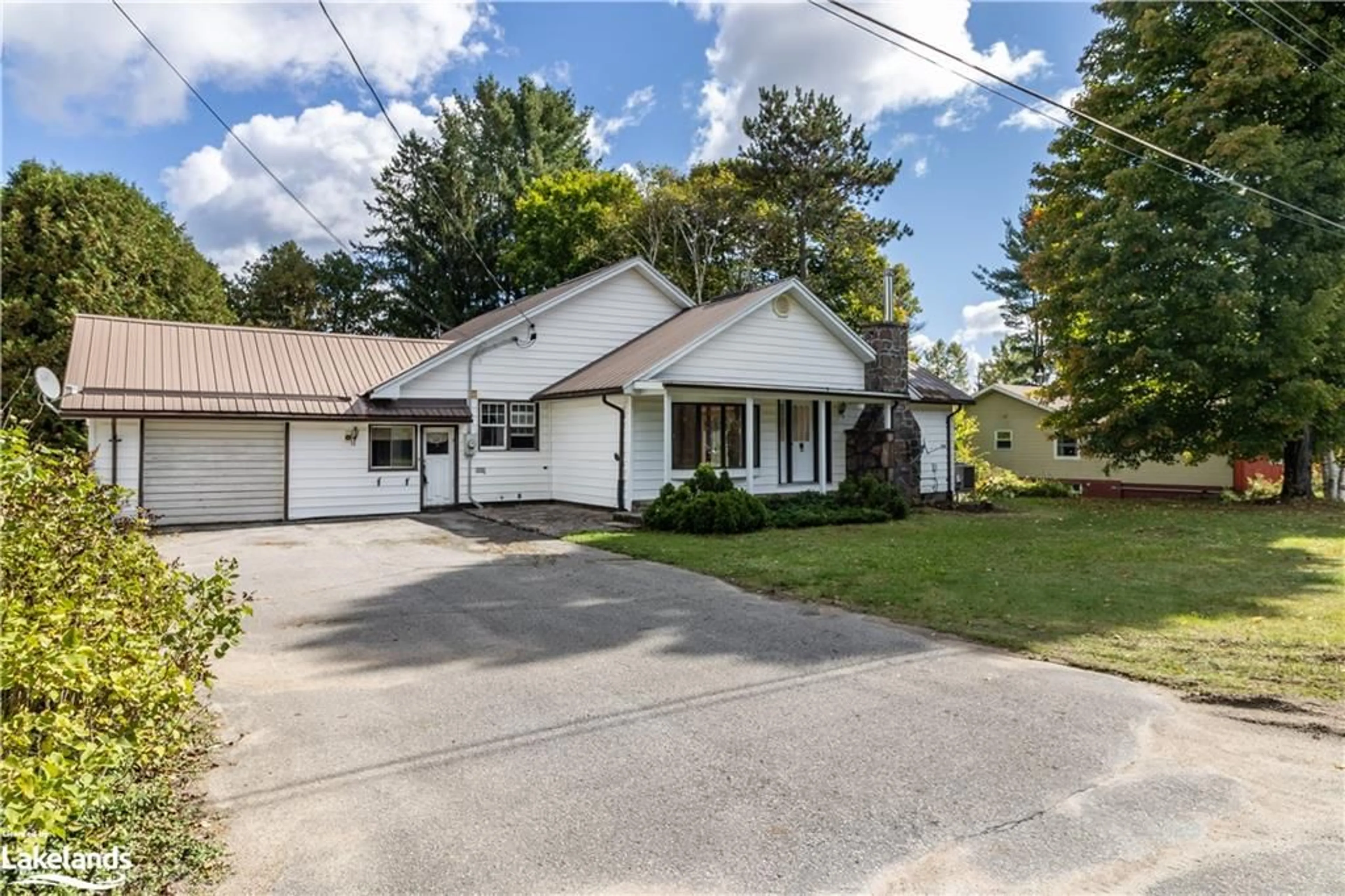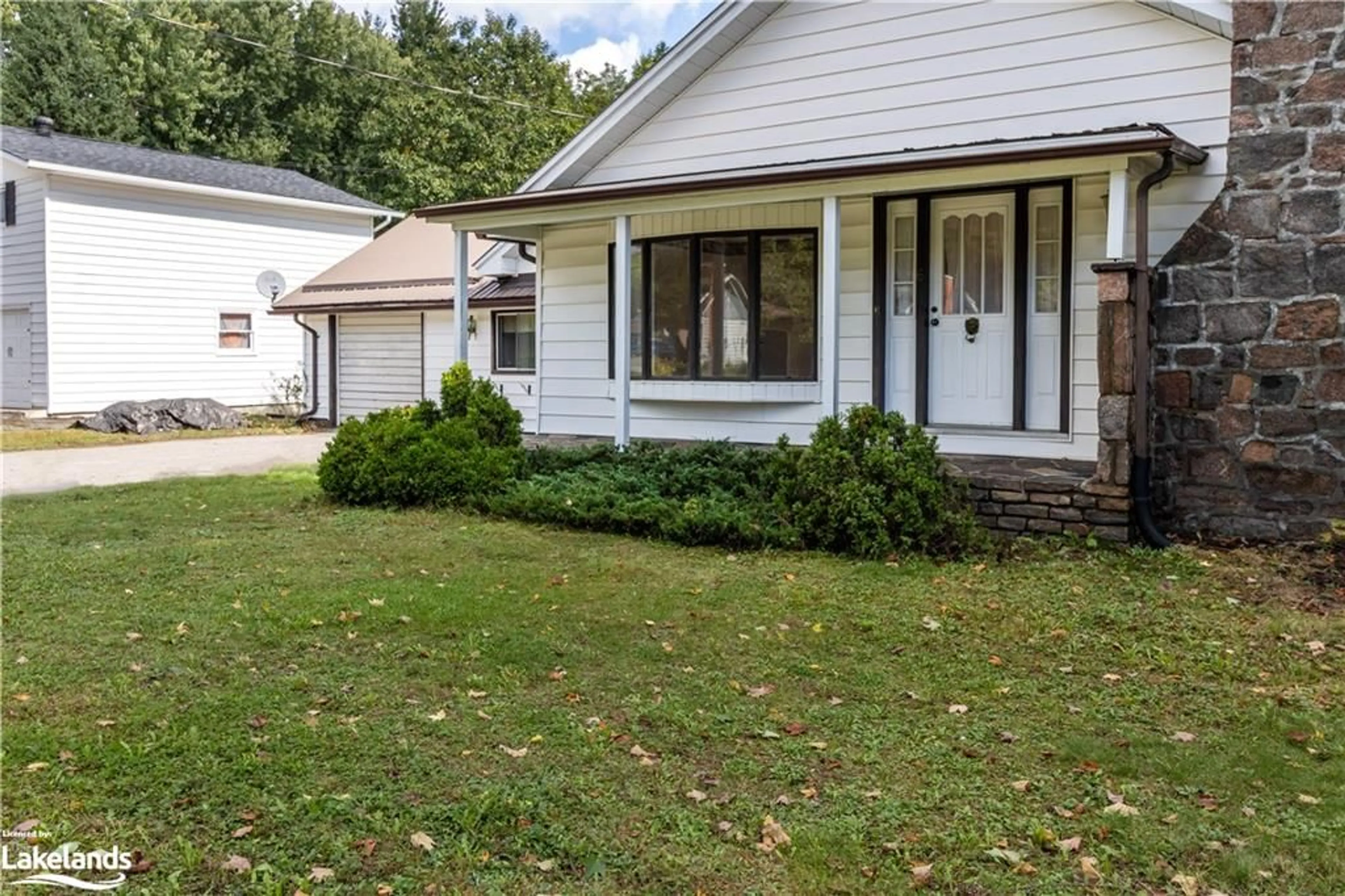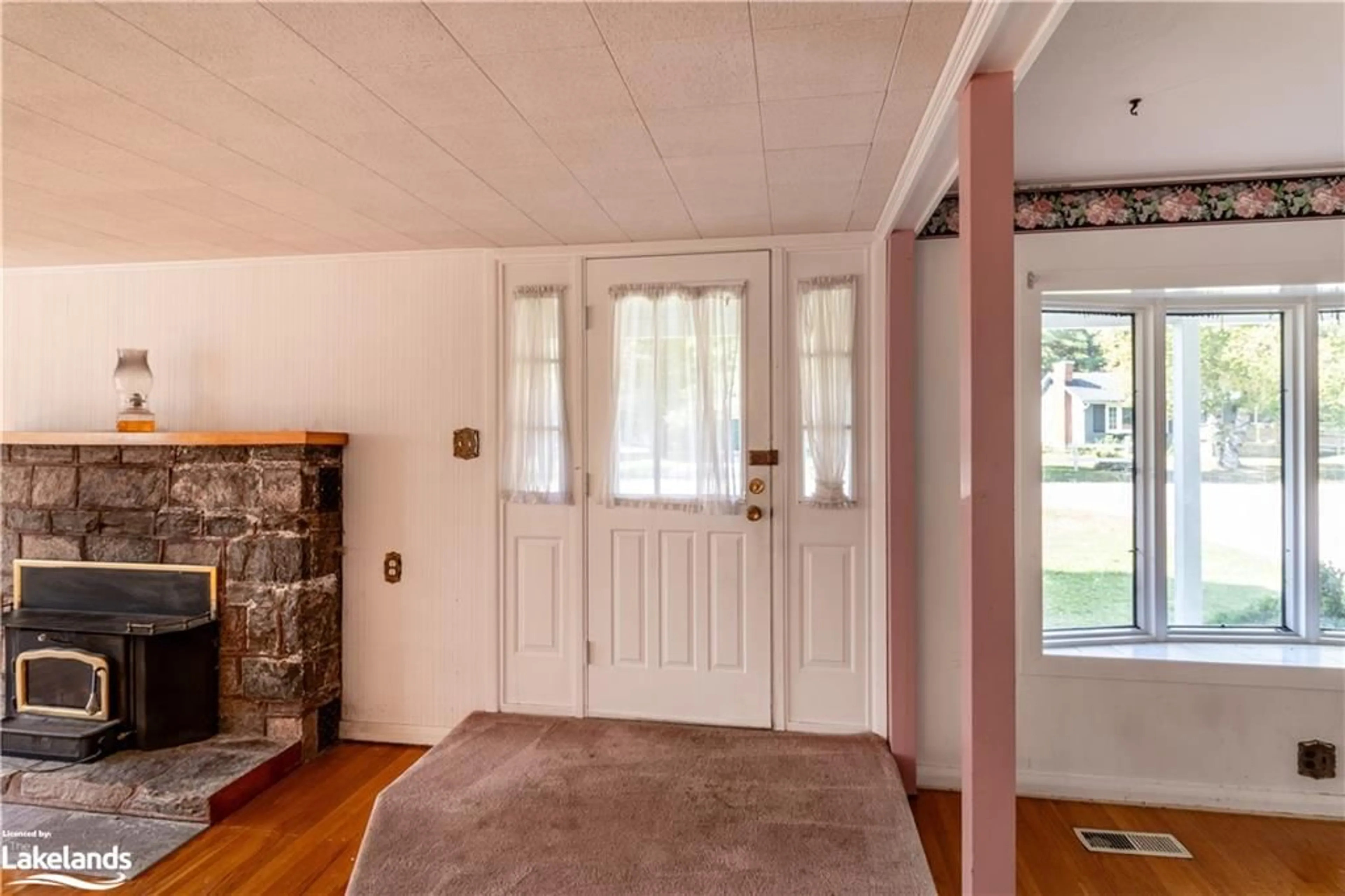6 Vintage Cres, Minden, Ontario K0M 2K0
Contact us about this property
Highlights
Estimated ValueThis is the price Wahi expects this property to sell for.
The calculation is powered by our Instant Home Value Estimate, which uses current market and property price trends to estimate your home’s value with a 90% accuracy rate.Not available
Price/Sqft$177/sqft
Est. Mortgage$1,714/mo
Tax Amount (2023)$2,256/yr
Days On Market58 days
Description
Uncover the potential in this spacious 3-bedroom, 2-bathroom family home, offering over 2,200 square feet of living space on a quiet road, just steps from the local elementary school. With good bones and a solid foundation, this property awaits your personal touch to transform it into your dream home. The main level invites you into a bright, open-concept living and dining area featuring large windows that flood the space with natural light and a cozy wood-burning fireplace, perfect for gathering with family. The adjacent eat-in kitchen offers a welcoming spot for casual meals and leads into the dining room for larger gatherings. A generous mudroom with ample storage connects the home to an attached 1-car garage, enhancing functionality. On the main floor, you'll find the primary bedroom, a second bedroom or office, and a 5-piece bathroom, making it ideal for main-level living. Upstairs, a third bedroom with a private 3-piece ensuite offers a peaceful retreat for family or guests. The expansive lower level is mostly unfinished, presenting a blank canvas for future renovations and customizations, along with a dedicated laundry room. Outside, the large backyard is a peaceful escape, complete with a patio and gazebo—perfect for entertaining or enjoying quiet moments surrounded by nature. With some updating, this property can truly shine. Located within walking distance of downtown Minden, you'll enjoy easy access to the library, scenic Minden Riverwalk, and a variety of shops and restaurants. This home offers endless possibilities—schedule your viewing today and envision the potential!
Property Details
Interior
Features
Second Floor
Bedroom
5.33 x 5.33Bathroom
1.80 x 2.363-Piece
Exterior
Features
Parking
Garage spaces 1
Garage type -
Other parking spaces 4
Total parking spaces 5
Property History
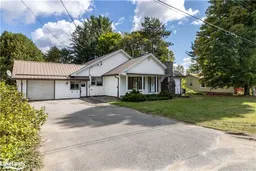 50
50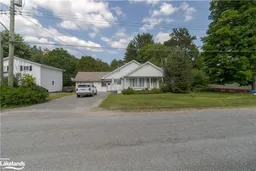 40
40
