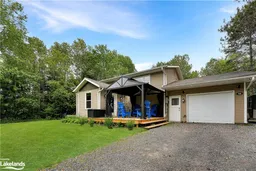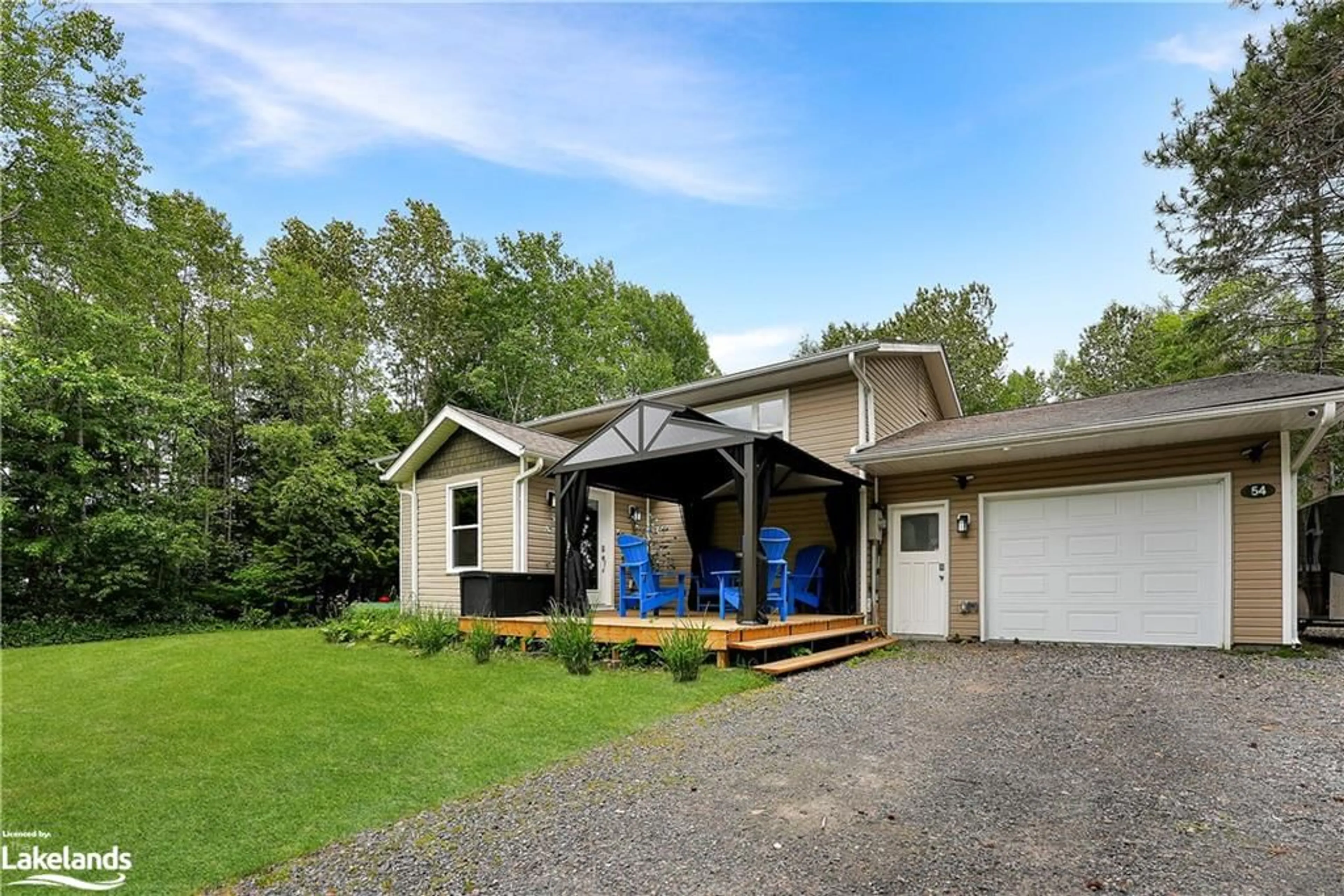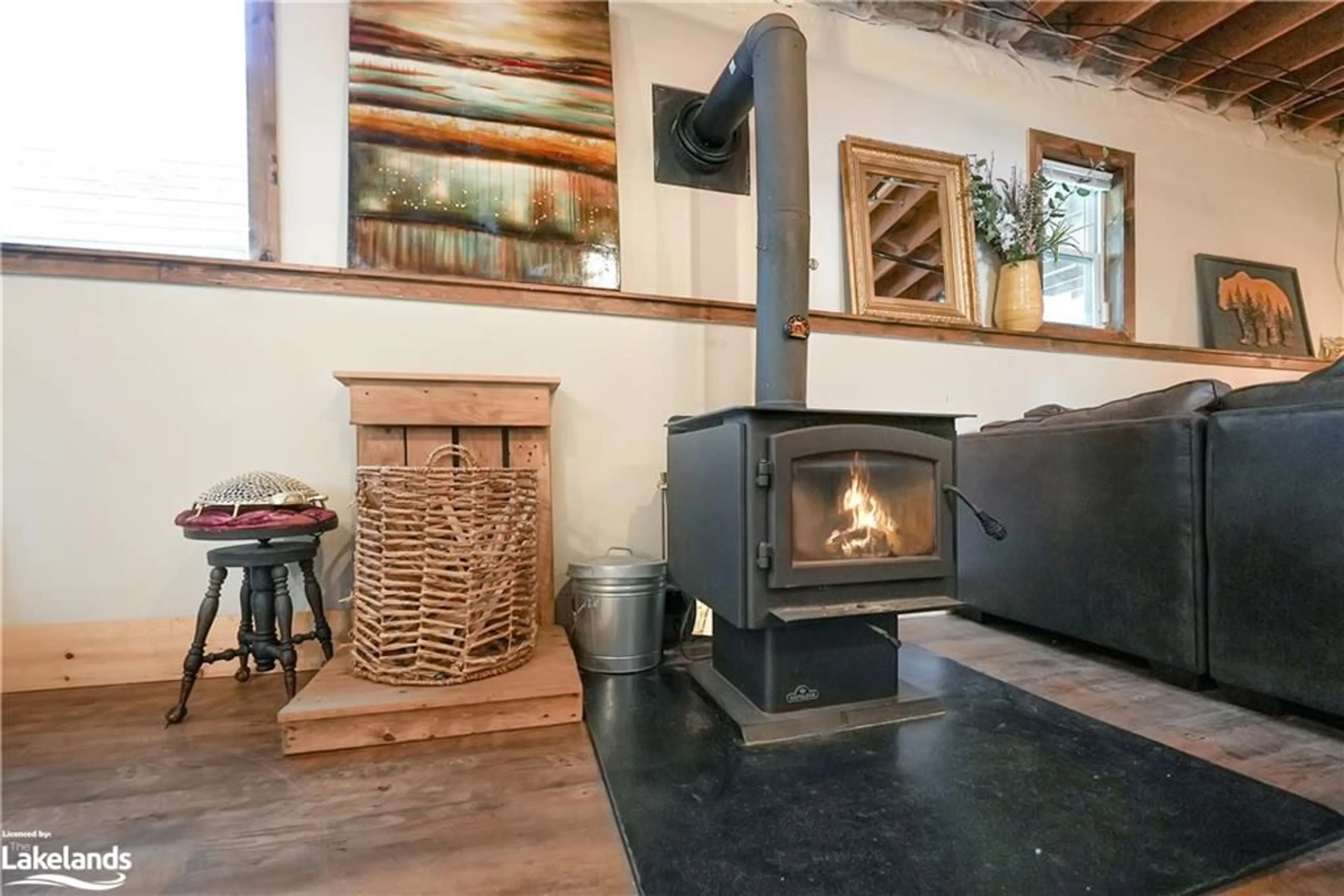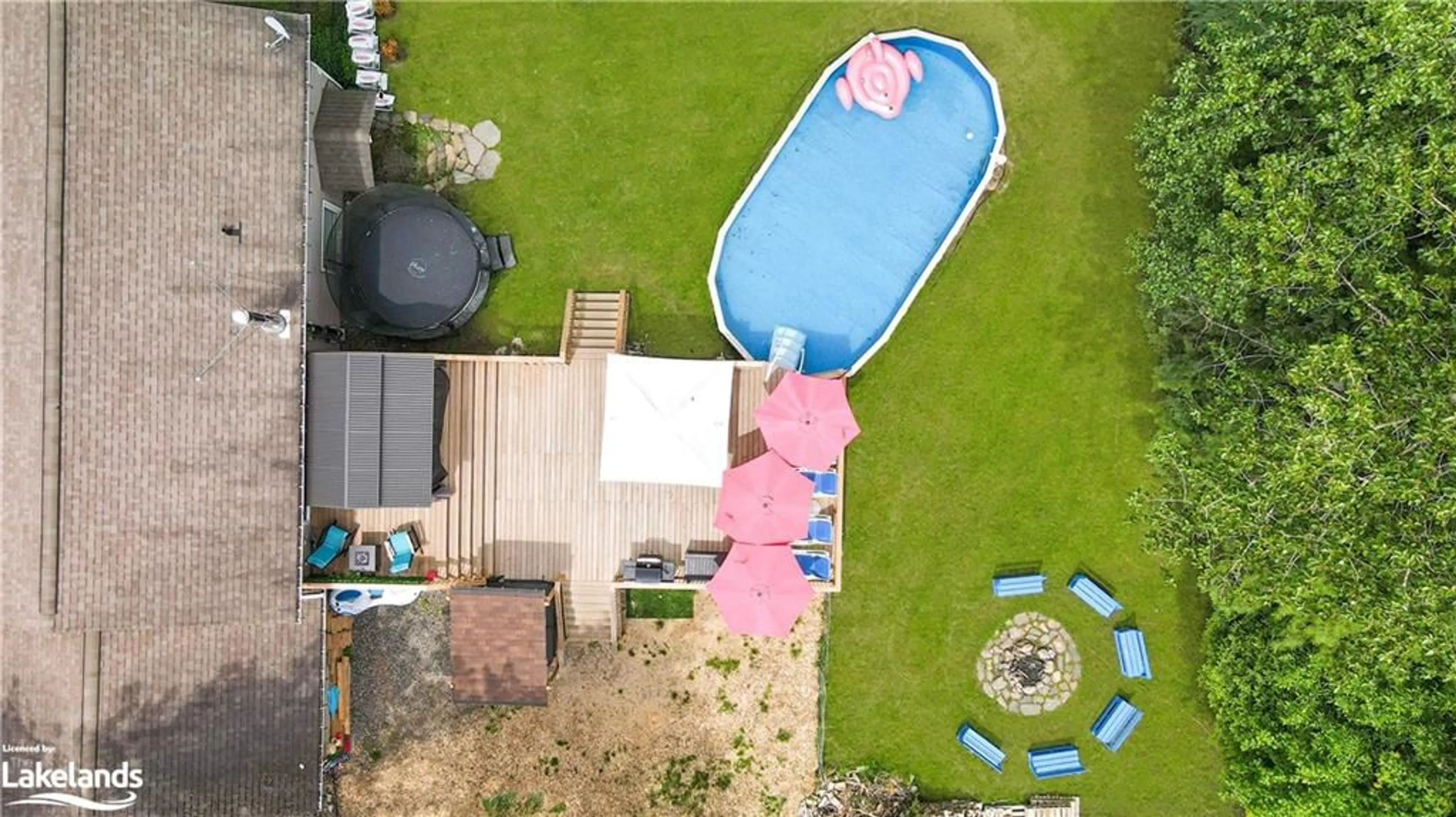54 Anson St, Minden Hills, Ontario K0M 2K0
Contact us about this property
Highlights
Estimated ValueThis is the price Wahi expects this property to sell for.
The calculation is powered by our Instant Home Value Estimate, which uses current market and property price trends to estimate your home’s value with a 90% accuracy rate.Not available
Price/Sqft$296/sqft
Est. Mortgage$2,877/mth
Tax Amount (2023)$1,674/yr
Days On Market88 days
Description
Welcome to your dream family home, perfectly located on Anson Street in the heart of Minden. This tastefully renovated residence boasts stunning finishes and modern amenities, offering the ultimate blend of comfort and luxury. A huge list of recent upgrades ensures years of comfort and efficiency. As you step onto the inviting front porch, you'll be welcomed into a spacious mudroom, ideal for organizing all your family's gear. Upstairs, the home features four bedrooms and a stylish main floor bathroom. The recently renovated kitchen seamlessly opens to the dining and living areas, creating a perfect space for family gatherings and entertaining. Step out onto the extensive decking, and you'll find yourself in your very own backyard oasis. The resort-like setting includes a luxurious hot tub, a sparkling pool, multiple sitting areas, and a beautifully landscaped, fenced-in yard. It's the perfect spot for relaxation and making unforgettable family memories. The lower level of the home offers even more space and convenience with another full bathroom, a laundry area, a spacious rec room, and two additional guest bedrooms. This home on Anson Street is not just a place to live; it's a place to thrive. Enjoy the perfect balance of in-town convenience and resort-style living. Don't miss out on this unique opportunity to own a piece of paradise in Minden. Schedule your private tour today and discover all the exceptional features this home has to offer!
Property Details
Interior
Features
Main Floor
Bedroom
2.74 x 2.74Living Room
3.66 x 3.96Bedroom
2.74 x 3.05Kitchen/Dining Room
5.18 x 3.66Exterior
Features
Parking
Garage spaces 1
Garage type -
Other parking spaces 4
Total parking spaces 5
Property History
 47
47


