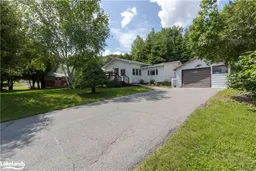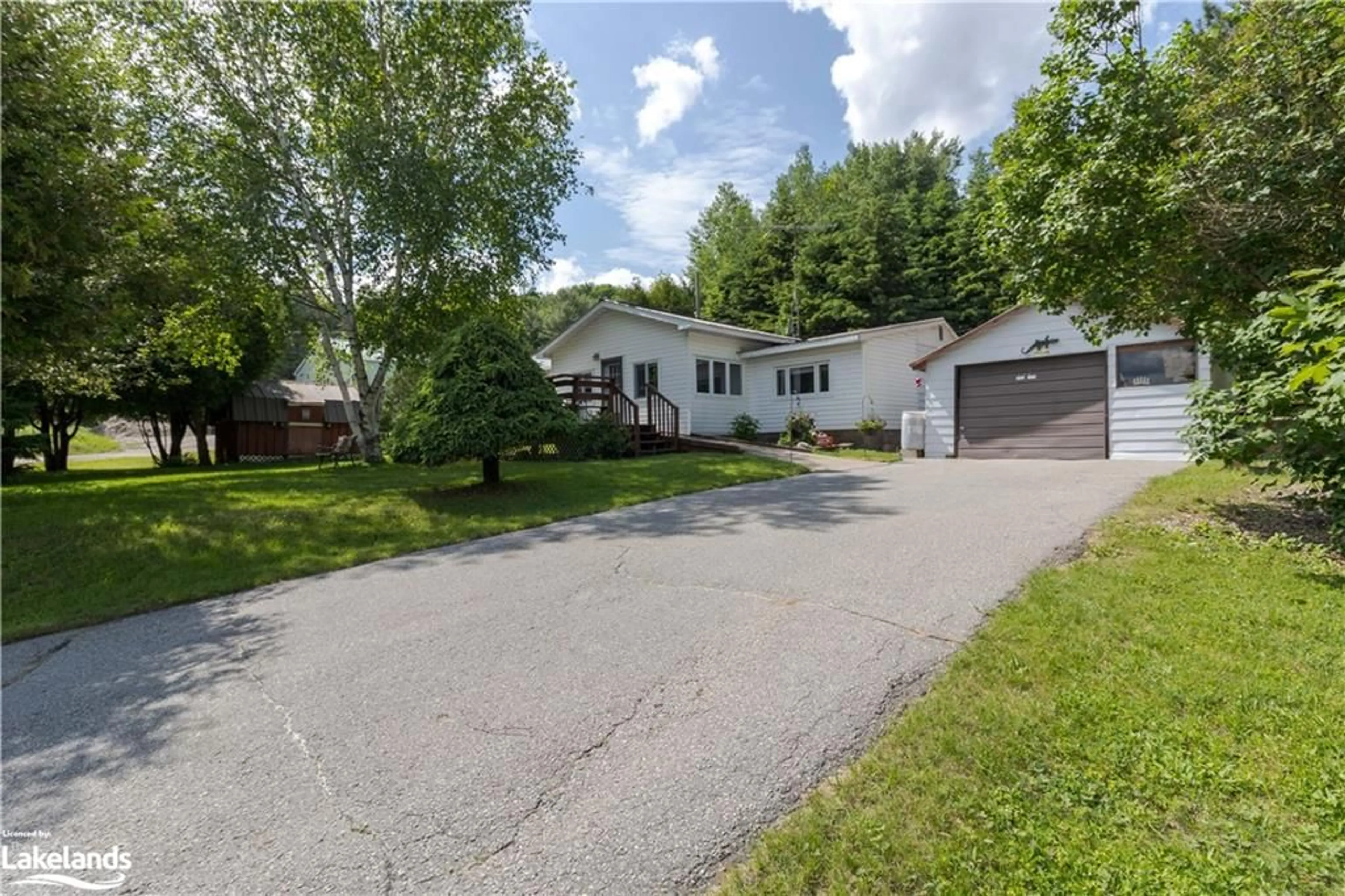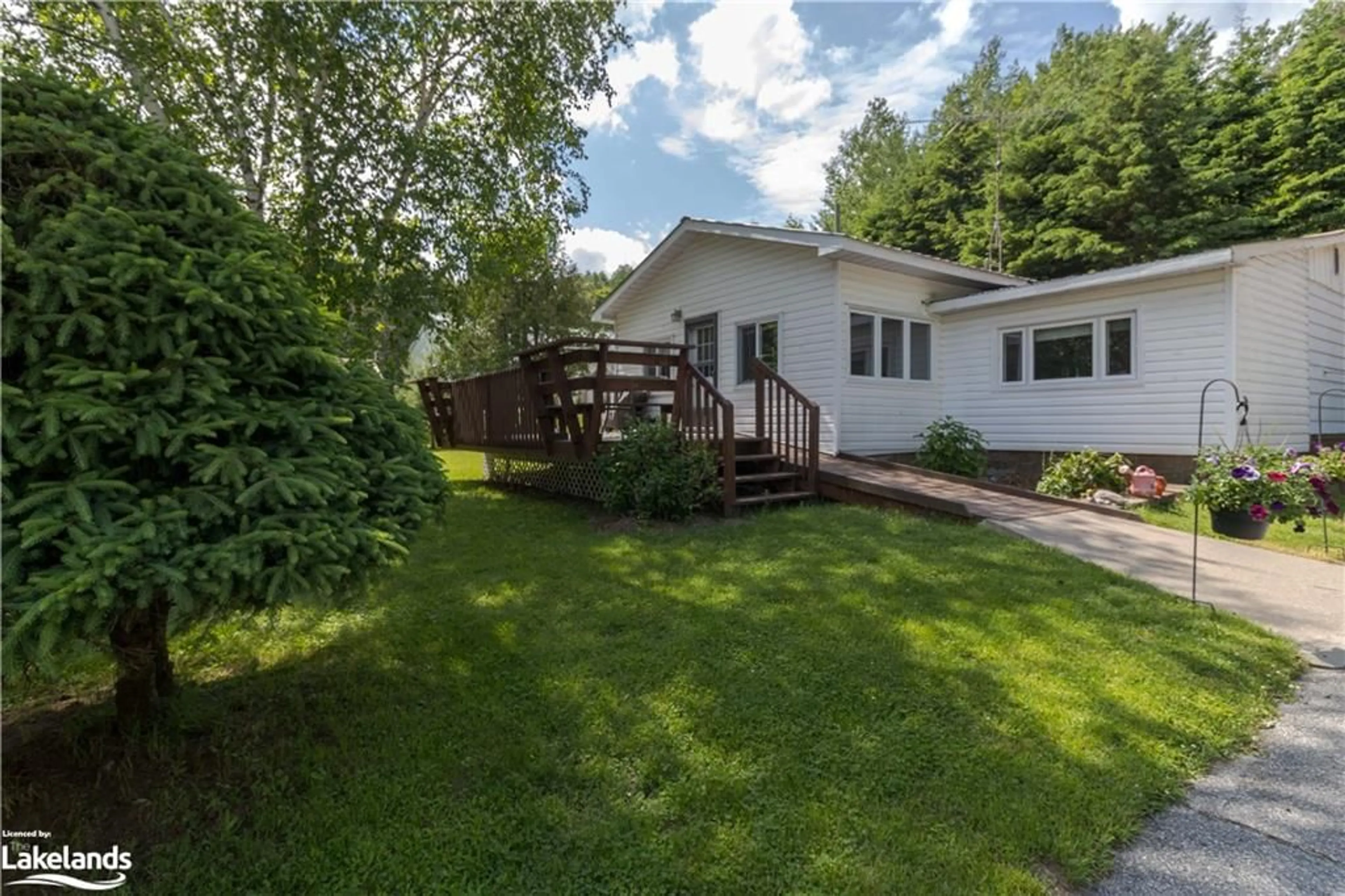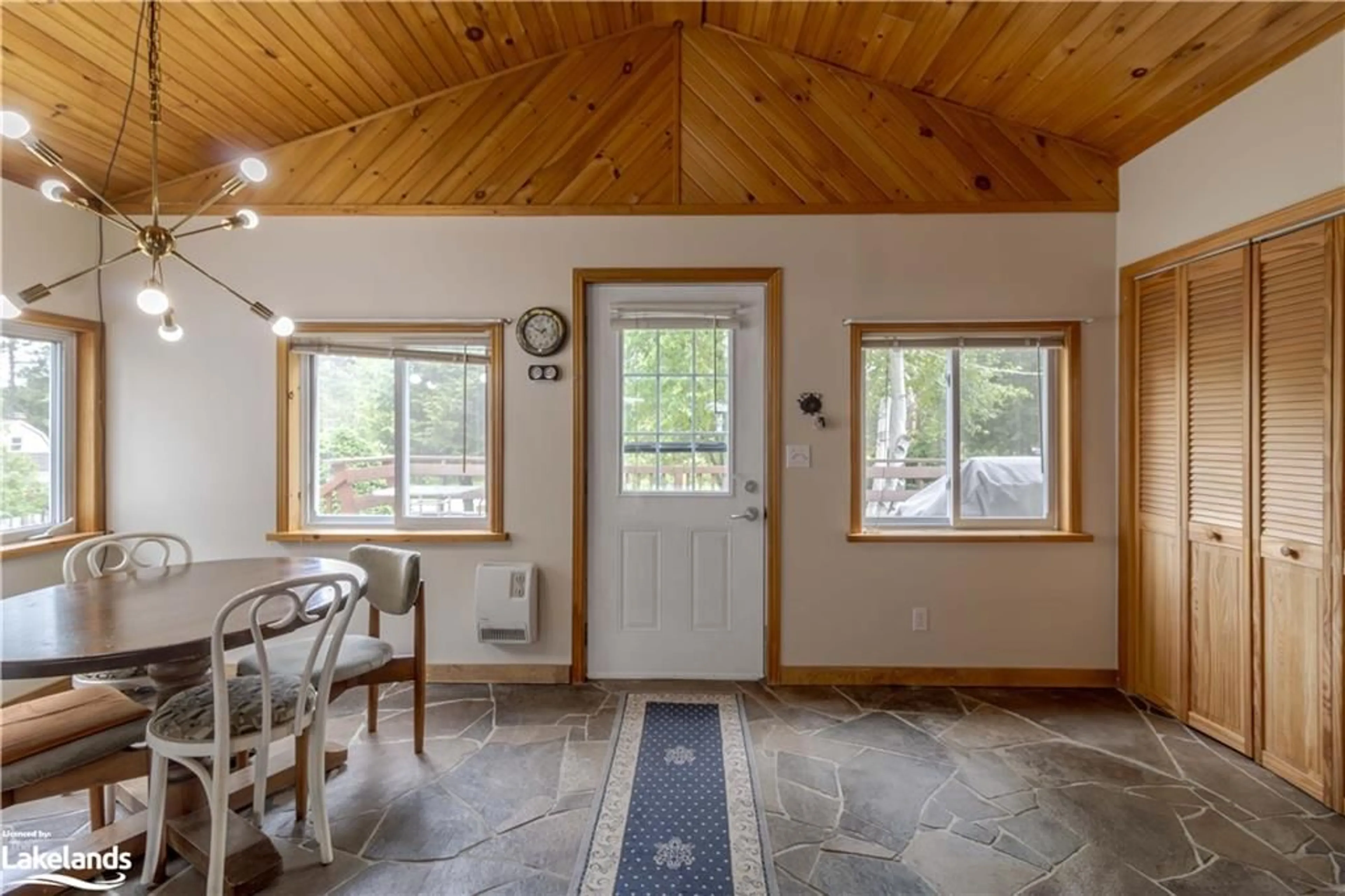1993 Fleming Rd, Minden, Ontario K0M 2K0
Contact us about this property
Highlights
Estimated ValueThis is the price Wahi expects this property to sell for.
The calculation is powered by our Instant Home Value Estimate, which uses current market and property price trends to estimate your home’s value with a 90% accuracy rate.Not available
Price/Sqft$385/sqft
Days On Market51 days
Est. Mortgage$1,714/mth
Tax Amount (2023)$655/yr
Description
Charming Home in the Heart of Minden - Discover the perfect starter, rental, or retirement home in a prime location within Minden. Just a short walk into the town of Minden, this property offers convenience and comfort in one package. Featuring vaulted pine ceilings, large windows that flood the space with natural light, and a recently installed propane stove, the open-concept kitchen and dining area is perfect for family meals and entertaining. Steps away from the kitchen, the spacious living room offers ample space for relaxation and access to the backyard. The home boasts two generously sized bedrooms, including a primary bedroom with a large closet, and a spacious 3-piece bathroom. A main floor laundry room adds to the convenience. Enjoy the outdoors on the large front deck of this meticulously maintained property. Stunning gardens enhance the beauty of the landscape, and two sheds provide ample storage space, plus a detached 1-car garage. The home is equipped with town water and sewer services, and updates like newer windows, new propane fireplace, and a durable metal roof ensure easy maintenance. Situated in the town of Minden, this property is within walking distance to Minden's main street, where you can explore local shops, restaurants, the Minden River-walk, and more. Enjoy the vibrant community and all it has to offer. This turn-key property won't last long. Book your viewing today and experience all this charming home has to offer!
Property Details
Interior
Features
Main Floor
Kitchen/Dining Room
5.28 x 5.79Laundry
1.93 x 1.40Bathroom
3.30 x 2.443-Piece
Sitting Room
3.99 x 2.44Exterior
Features
Parking
Garage spaces 1
Garage type -
Other parking spaces 5
Total parking spaces 6
Property History
 38
38


