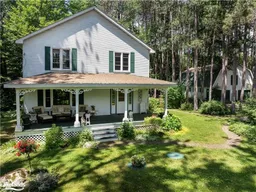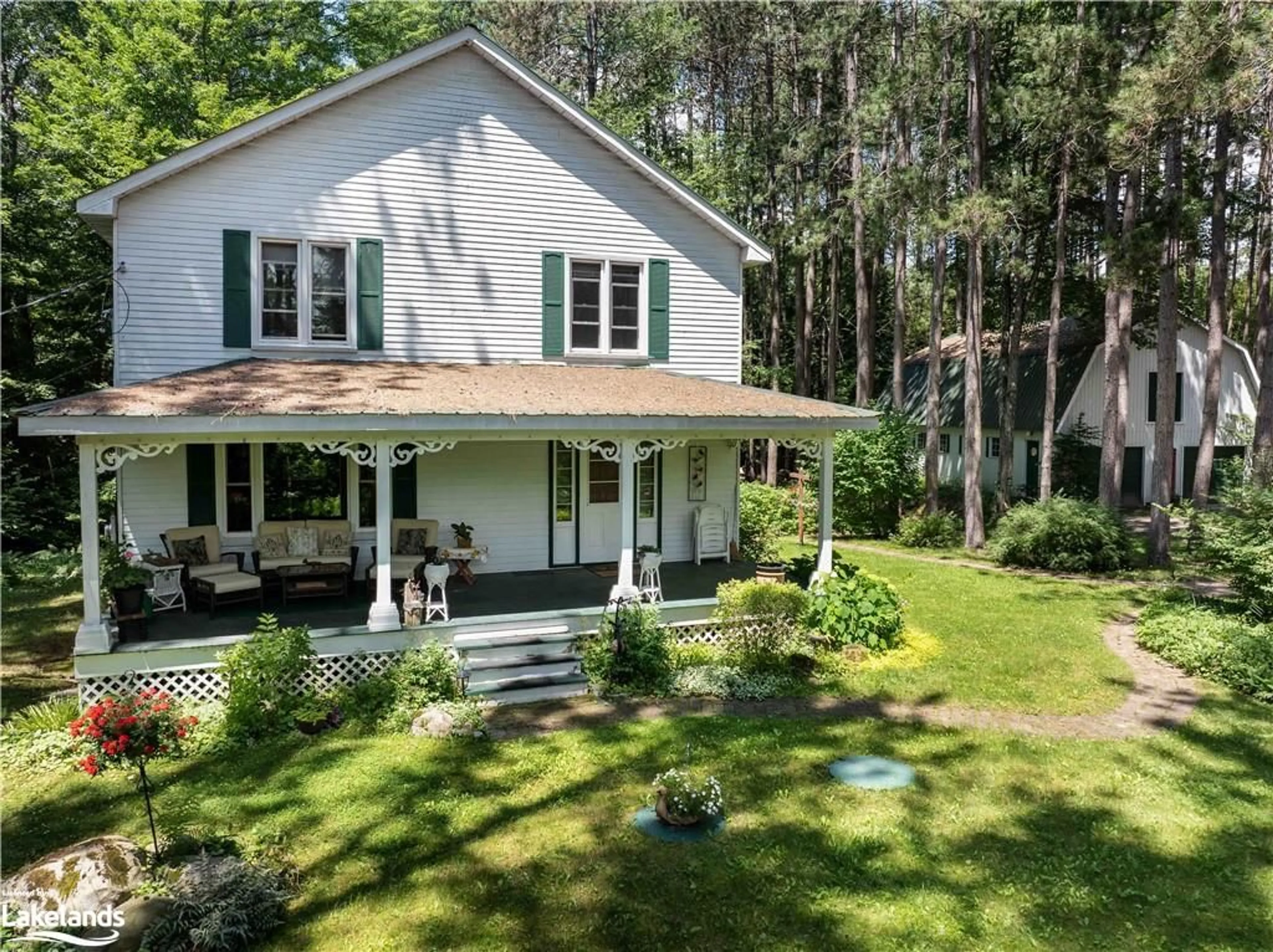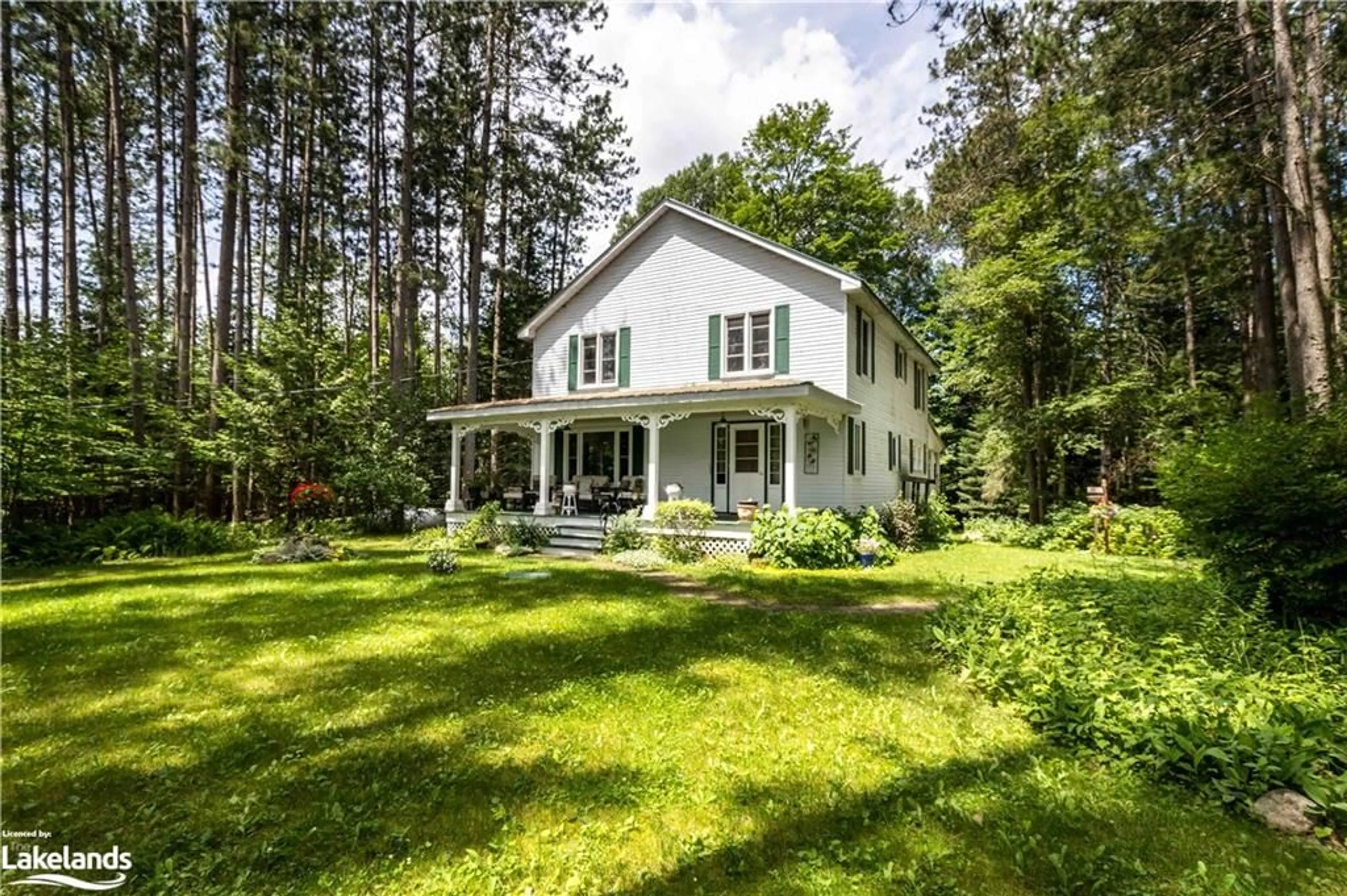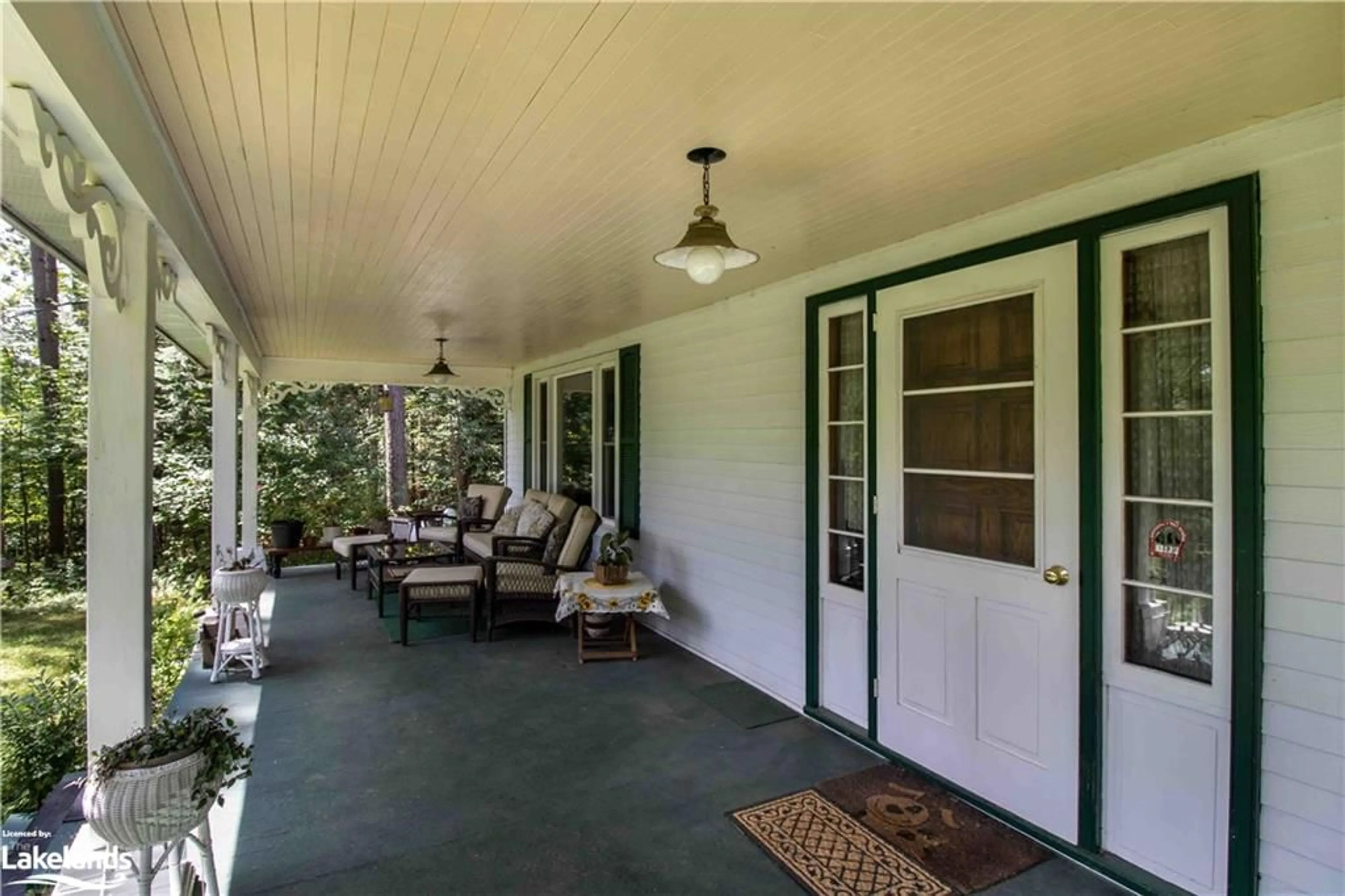1527 Tom Bolton Rd, Minden, Ontario K0M 2K0
Contact us about this property
Highlights
Estimated ValueThis is the price Wahi expects this property to sell for.
The calculation is powered by our Instant Home Value Estimate, which uses current market and property price trends to estimate your home’s value with a 90% accuracy rate.Not available
Price/Sqft$290/sqft
Days On Market67 days
Est. Mortgage$3,431/mth
Tax Amount (2023)$2,378/yr
Description
Nestled among towering pines on a tranquil country road, this meticulously maintained 3-bedroom, 1.5-bathroom family home offers over 2,700 square feet of living space across three finished levels. Situated on a picturesque 24+ acre parcel, the property features an expansive 28 x 48' garage. A spacious veranda welcomes you into the foyer of this charming home. To your left, the open-concept living and dining room showcases beautiful cork floors, while straight ahead, the generous kitchen boasts a large island and wood cupboards. A walkout from the kitchen leads to a large screened-in porch, perfect for enjoying morning coffee or evening reads. Completing this level is a conveniently located powder room for guests. Upstairs, the second level features two generously sized guest bedrooms, a large 4-piece bathroom, and an impressive primary suite. This serene retreat includes a separate sitting area or nursery and built in shelving, perfect for your private reading nook. The fully finished lower level offers an open-concept recreation room and bar area with a walkout to a private patio, complete with a hot tub and sitting area overlooking the backyard. This level also includes a spacious laundry room, a utility area with a newer propane forced-air furnace, propane hot water heater, and additional storage space. Outside, beautiful gardens and pathways surround this classic home, complete with a fire pit and over 24 acres to explore. The oversized garage accommodates up to four cars on the main level and includes a loft above, perfect for a workshop or extra storage space. Centrally located between Haliburton Village and Minden, this private home is just a 15-minute drive to either town centre, offering easy access to local amenities, including restaurants, shops, parks, and more. Schedule your viewing today!
Property Details
Interior
Features
Main Floor
Bathroom
2.72 x 1.222-Piece
Kitchen
4.72 x 4.22Tile Floors
Foyer
3.00 x 4.32Tile Floors
Porch
6.22 x 2.92carpet / enclosed
Exterior
Features
Parking
Garage spaces 4
Garage type -
Other parking spaces 6
Total parking spaces 10
Property History
 50
50


