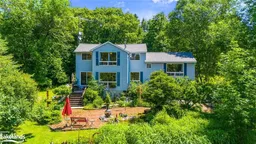Sold 85 days Ago
1053 Pennycook Lane, Minden, Ontario K0M 2K0
•
•
•
•
Sold for $···,···
•
•
•
•
Contact us about this property
Highlights
Estimated ValueThis is the price Wahi expects this property to sell for.
The calculation is powered by our Instant Home Value Estimate, which uses current market and property price trends to estimate your home’s value with a 90% accuracy rate.Login to view
Price/SqftLogin to view
Est. MortgageLogin to view
Tax Amount (2024)Login to view
Sold sinceLogin to view
Description
Signup or login to view
Property Details
Signup or login to view
Interior
Signup or login to view
Features
Heating: Forced Air-Propane
Cooling: Central Air
Basement: Partial, Partially Finished
Exterior
Signup or login to view
Features
Pool: Above Ground
Septic Tank
Parking
Garage spaces -
Garage type -
Total parking spaces 6
Property History
Oct 22, 2024
Sold
$•••,•••
Stayed 97 days on market 50Listing by itso®
50Listing by itso®
 50
50Property listed by Re/Max Professionals North, Brokerage, Haliburton, Brokerage

Interested in this property?Get in touch to get the inside scoop.
