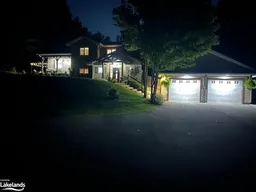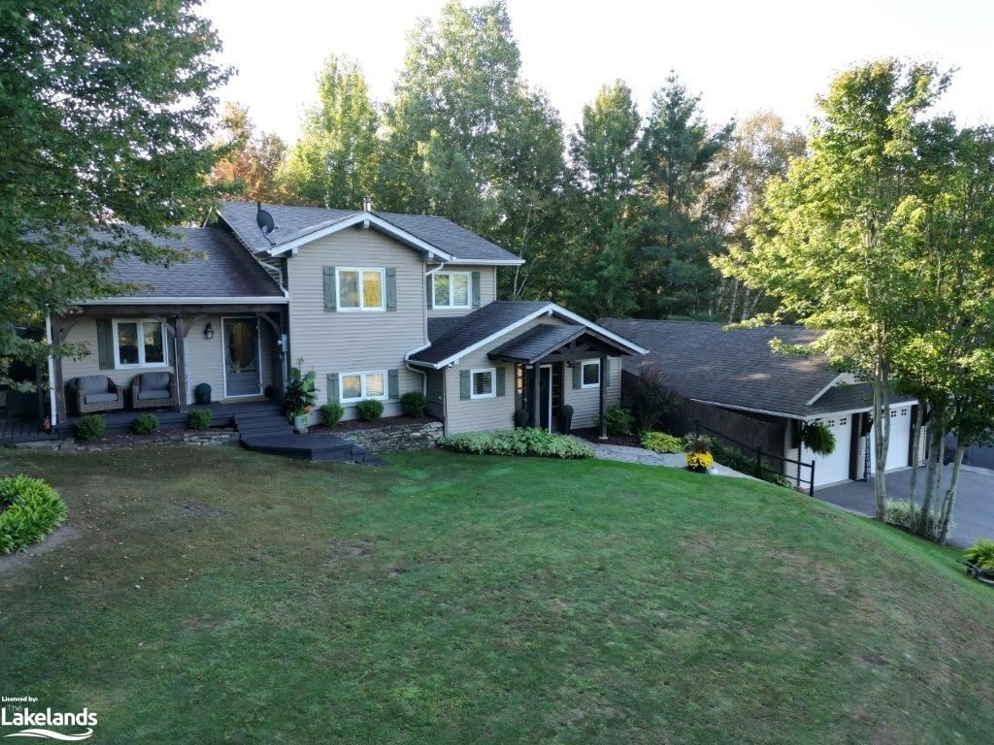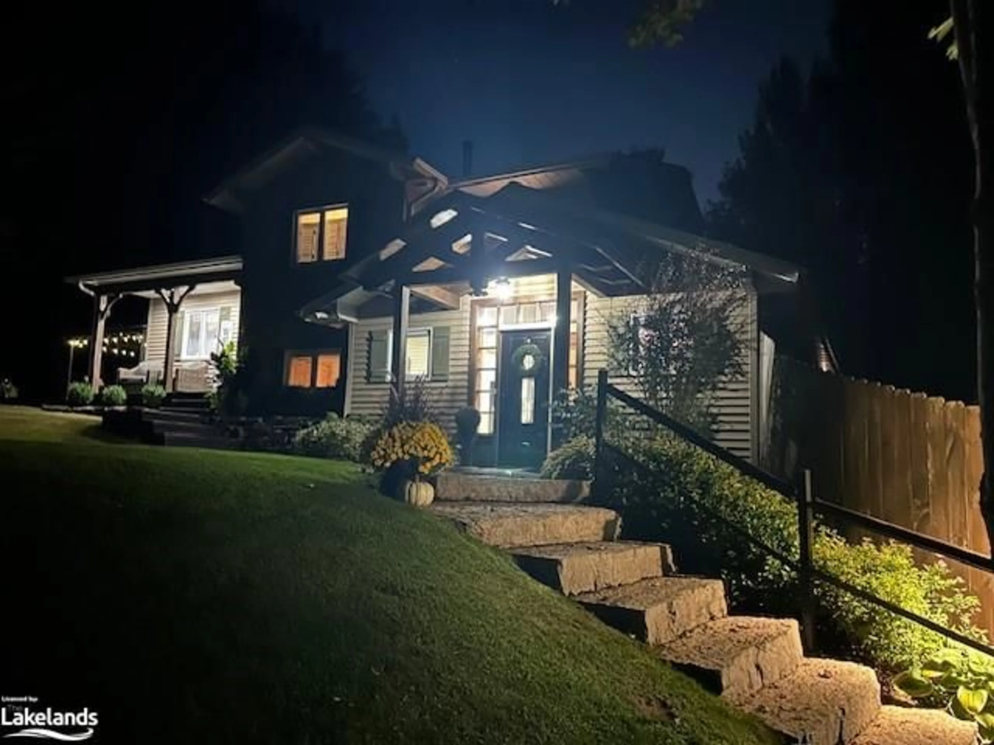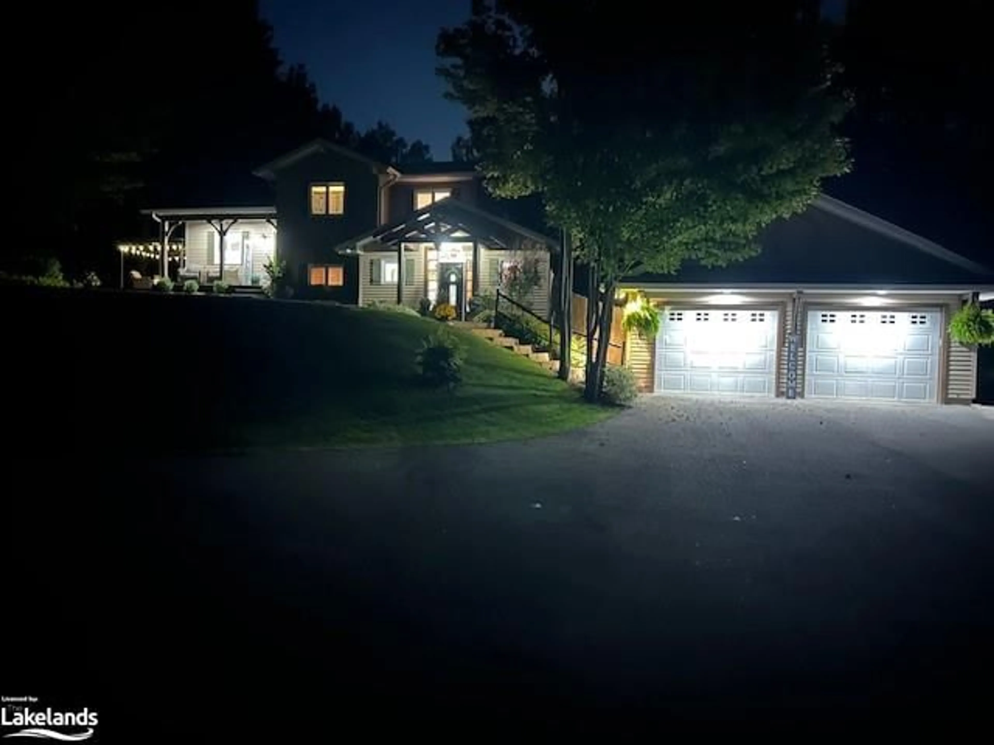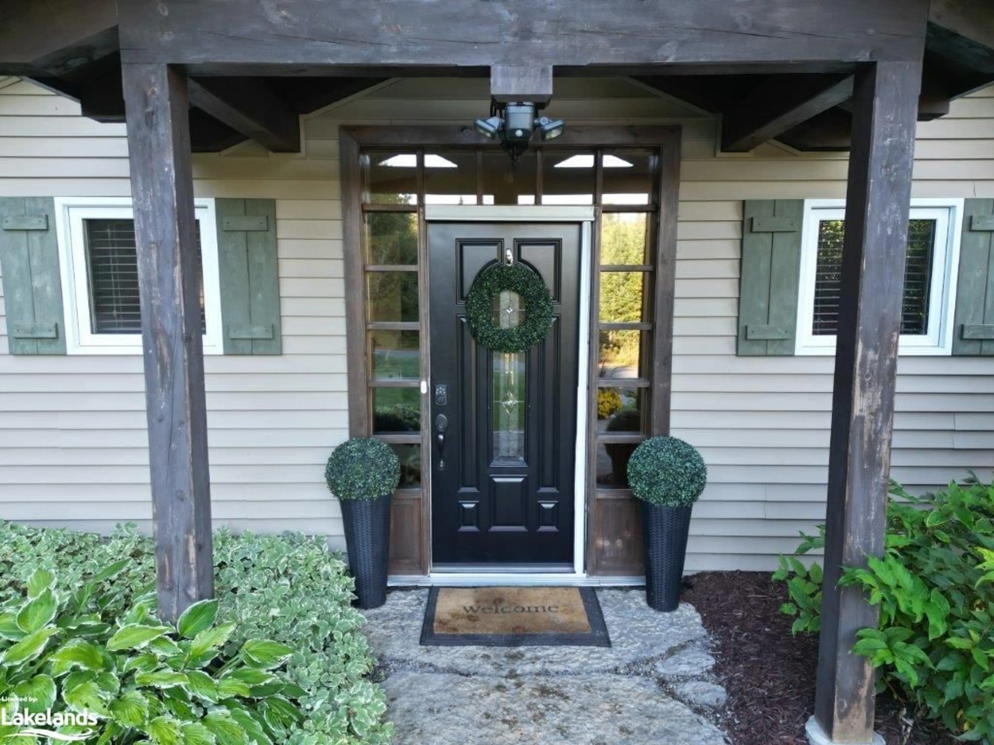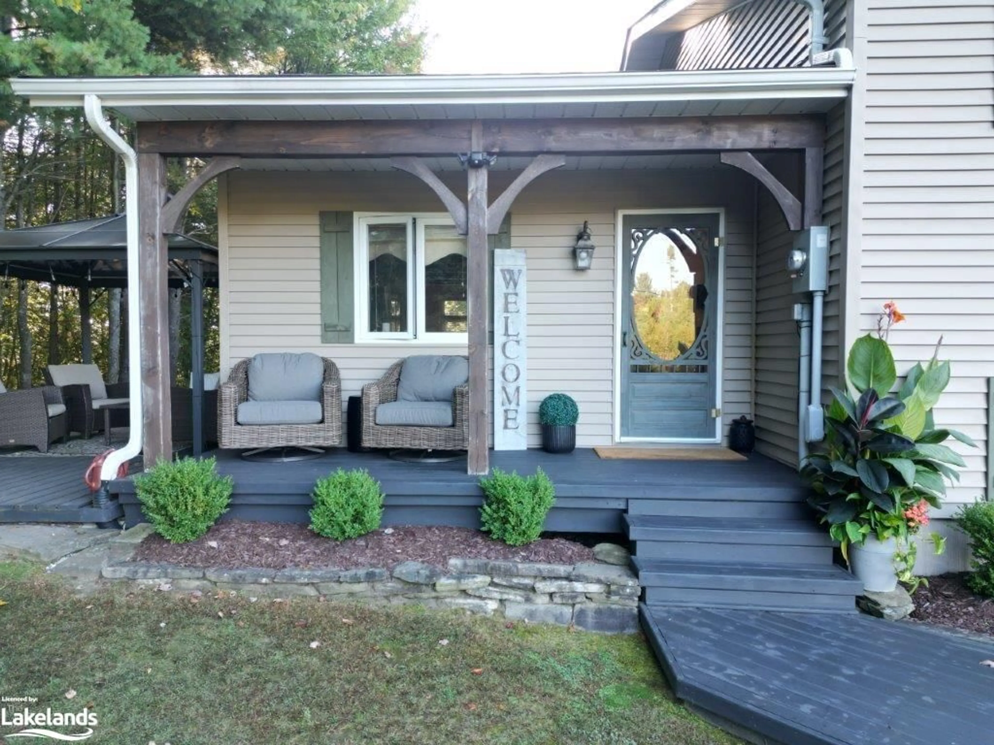1024 Prentiskoka Heights Rd, Minden, Ontario K0M 2K0
Contact us about this property
Highlights
Estimated ValueThis is the price Wahi expects this property to sell for.
The calculation is powered by our Instant Home Value Estimate, which uses current market and property price trends to estimate your home’s value with a 90% accuracy rate.Not available
Price/Sqft$330/sqft
Est. Mortgage$3,349/mo
Tax Amount (2024)$2,347/yr
Days On Market74 days
Description
This executive custom-built home is nestled in a tranquil and prestigious neighborhood. This remarkable property features 4 bedrooms and 2 well appointed bathrooms, thoughtfully designed to offer both comfort and style. Step inside to be greeted by a family room that exudes comfort and warmth, providing the perfect space for both relaxation and entertaining. The separate living room offers an additional area for cozy gatherings or quiet evenings, ensuring everyone has their own space. Step outside to enjoy the expansive private decks, ideal for outdoor dining, lounging, or simply savoring the tranquility of your surroundings. The detached garage adds convenience and extra storage, further enhancing this exceptional residence. This home seamlessly blends luxury, privacy, and convenience. Look at this list of upgrades! 2012 all lighting and plumbing fixtures and the hot tub; 2014 all new hardwood flooring and carpet; 2015 shingles replaced on the home and garage and a Napoleon propane stove inserted in the family room; 2017 the boiler system; 2018-2024 all window glass replaced; 2019 a new well pump and pressure tank; 2020 paved driveway, back deck and gazebo; 2021 A/C unit heat pump upstairs; 2023 A/C unit heat pump downstairs, quartz countertop, farmhouse sink and kitchen appliances. Don't miss out on seeing this stunning property.
Property Details
Interior
Features
Lower Floor
Utility Room
2.74 x 2.74Foyer
5.77 x 1.52Bedroom
3.96 x 3.96Family Room
4.57 x 9.45Exterior
Features
Parking
Garage spaces 2
Garage type -
Other parking spaces 6
Total parking spaces 8
Property History
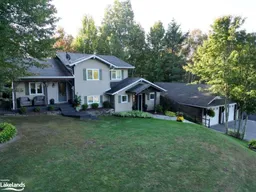 47
47