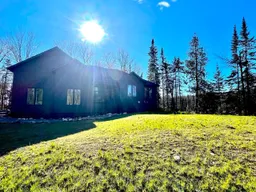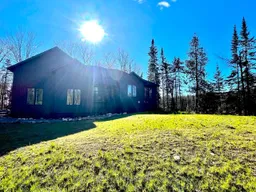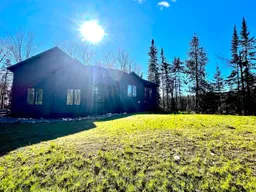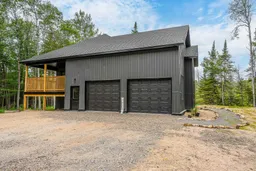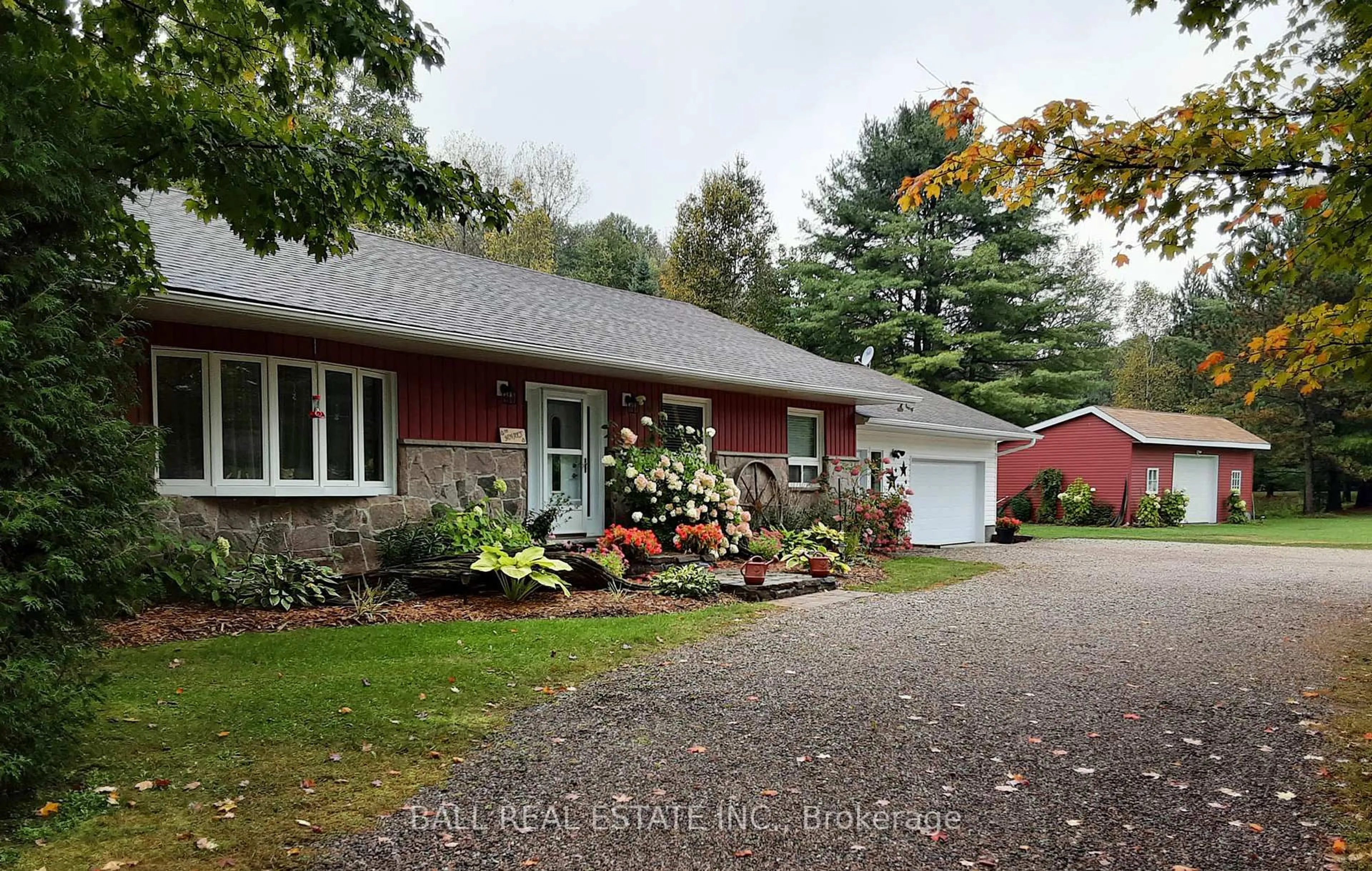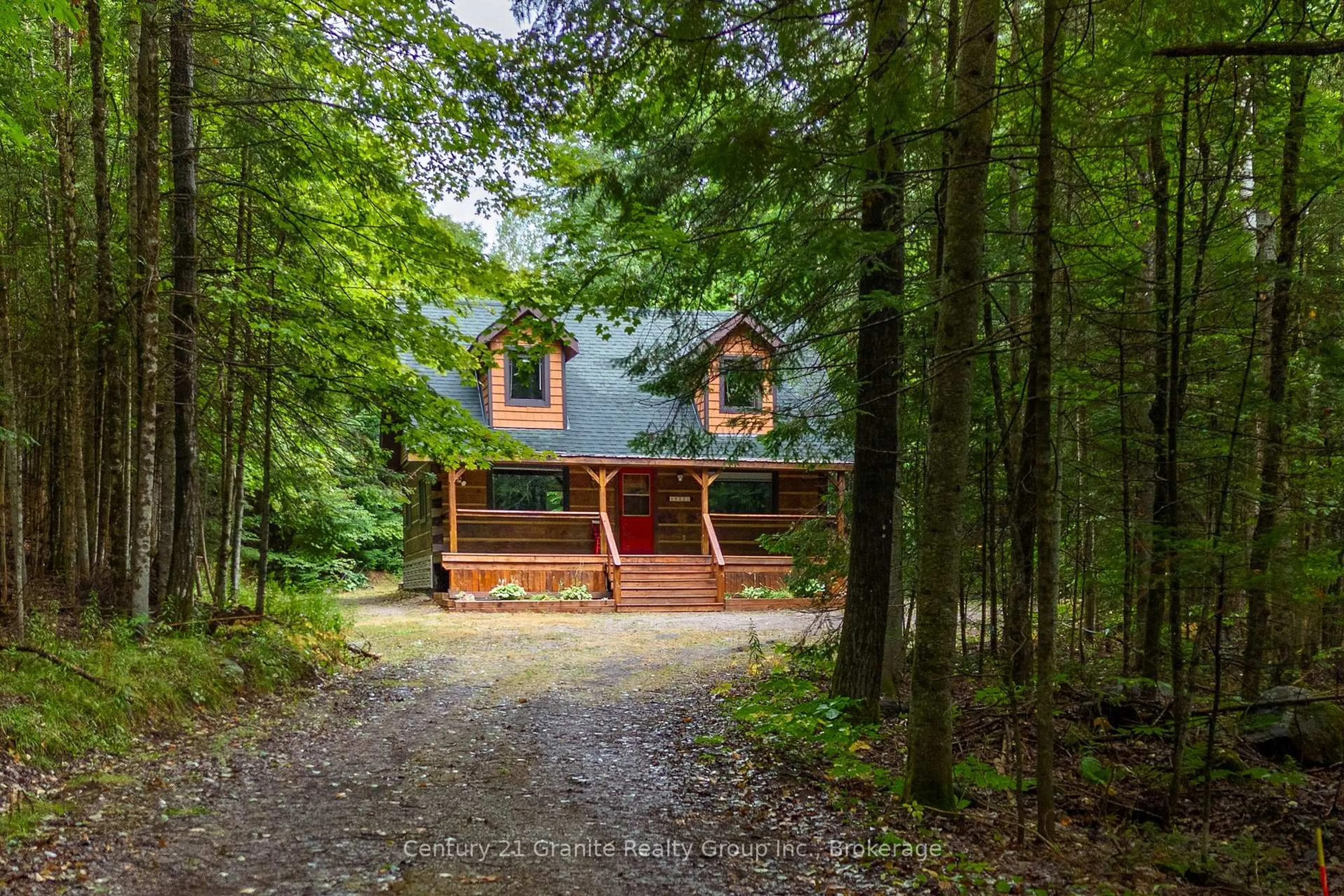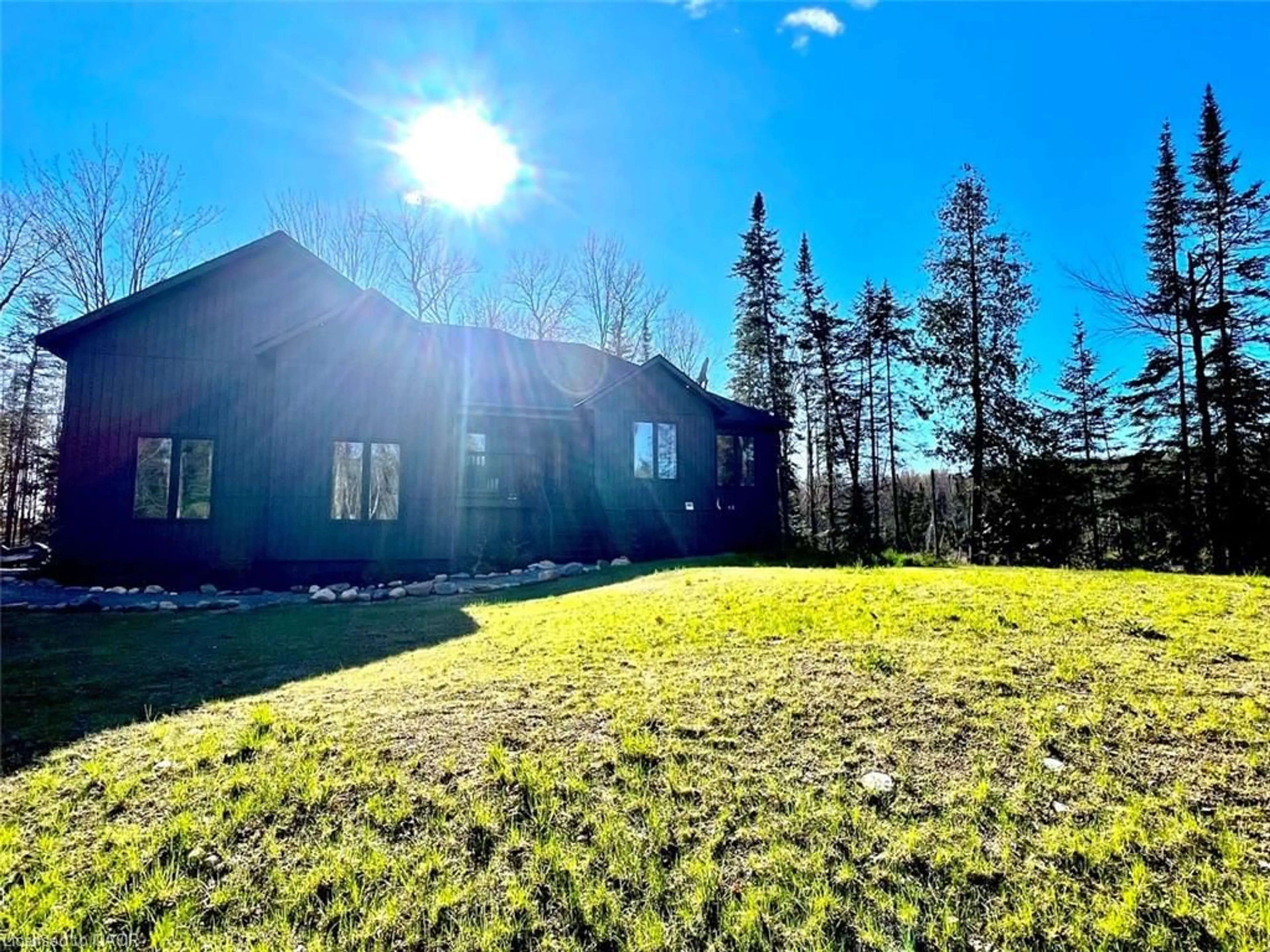Find your treasure in Tory Hill, the geocaching capital of Canada and a natural paradise known for gem-green apatite crystals. Just 20 minutes from Haliburton and near Algonquin Park, this 3-bedroom + den, 3-bath bungalow sits on 12.83 acres of private, natural landscape, offering a perfect blend of modern elegance and country serenity. Step inside to open-concept living with 9-foot ceilings, oversized windows, and peaceful woodland views. The chef's kitchen is a showpiece with quartz countertops, a 7-foot island, premium appliances, and handcrafted Amish cabinetry. The primary suite offers a spa-like ensuite with walk-in shower, double vanity, and walk-in closet, while two additional bedrooms and a full bath complete the main level. Step outside and experience the hot tub - your year-round sanctuary surrounded by forest and stars. The fully finished lower level features 8-foot ceilings, bright windows, and flexible space for a family room, gym, office, or potential in-law suite. The 750 sq.ft. double garage with 20-foot ceilings is ideal for lifts, storage, or creative projects. The property is a mix of forest with some wetlands, home to three endangered wildlife species. Blaze your own trails or hop onto the IB&O Snowmobile Trail, which runs all the way to Ottawa. With high-speed Internet, modern comfort, and total privacy, this property offers a rare combination of adventure, luxury, and timeless country living.
Inclusions: Built-in Microwave, Carbon Monoxide Detector, Dishwasher, Garage Door Opener, Hot Tub, Hot Water Tank Owned, Refrigerator, Smoke Detector, Stove, Washer, Window Coverings, Gym negotiable
