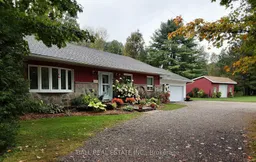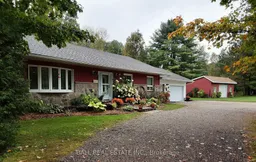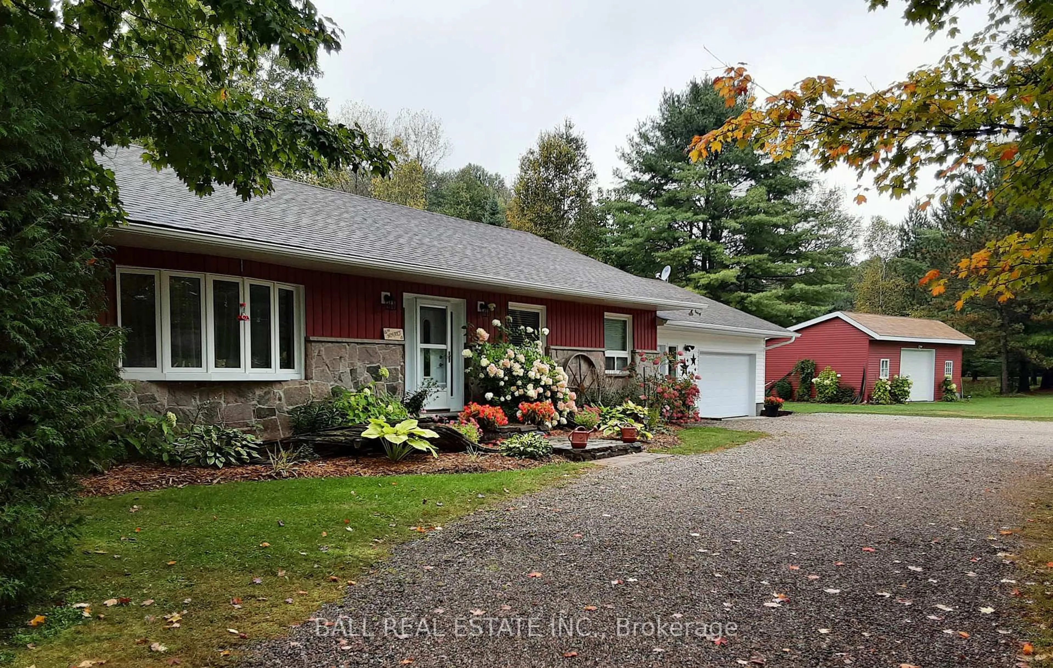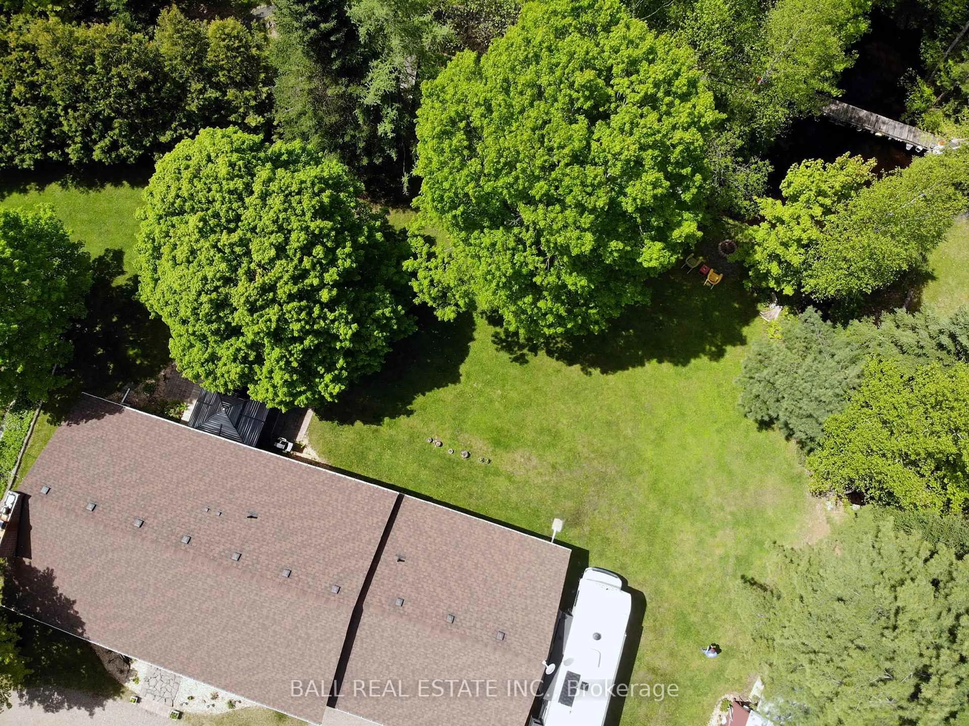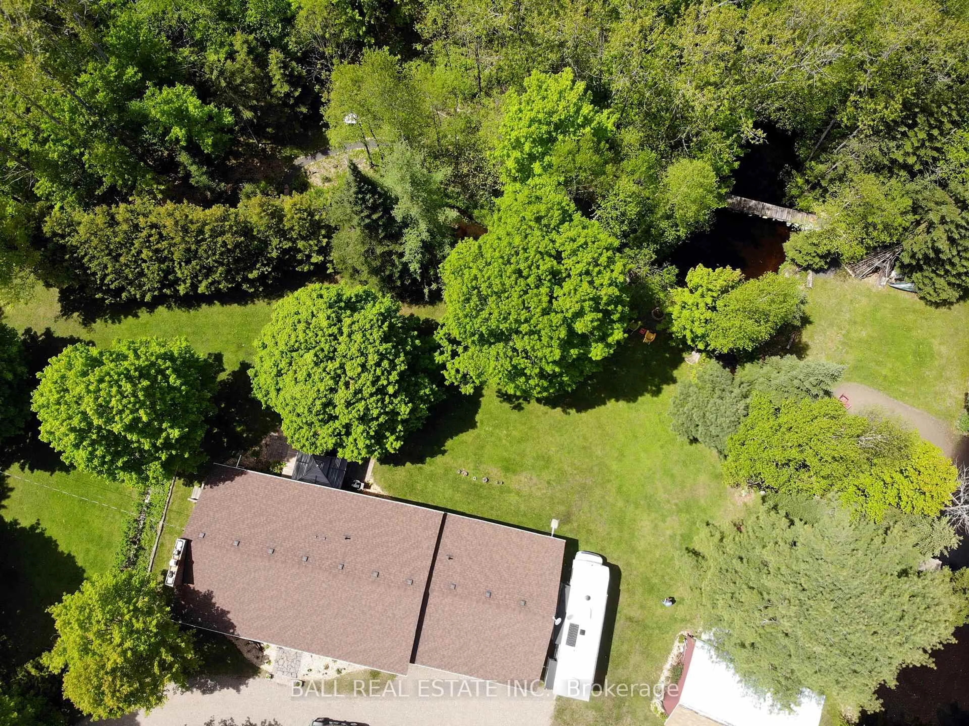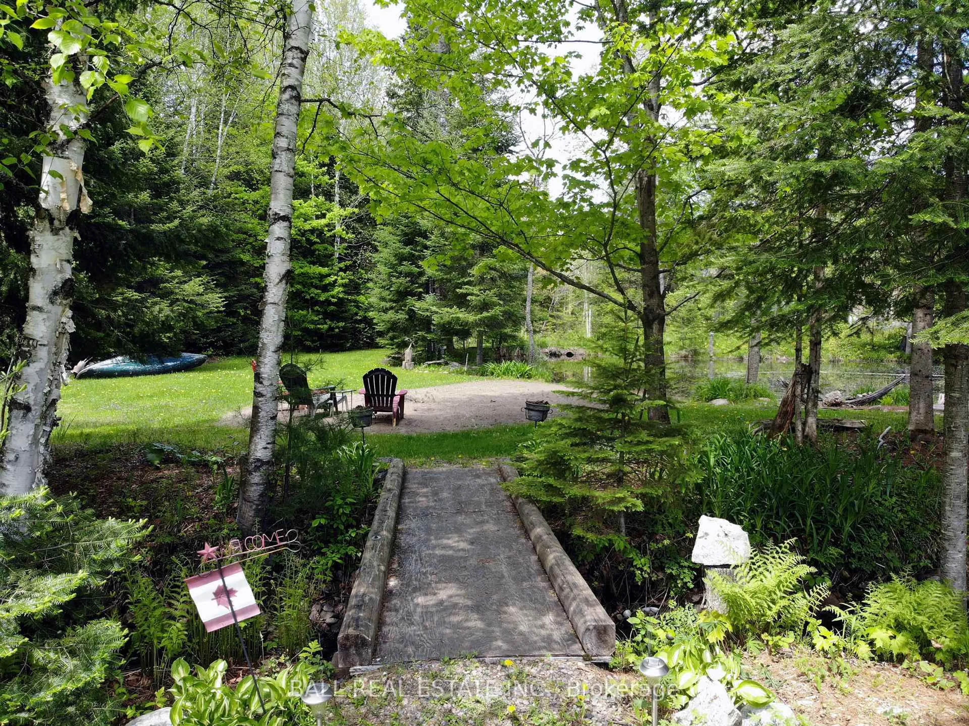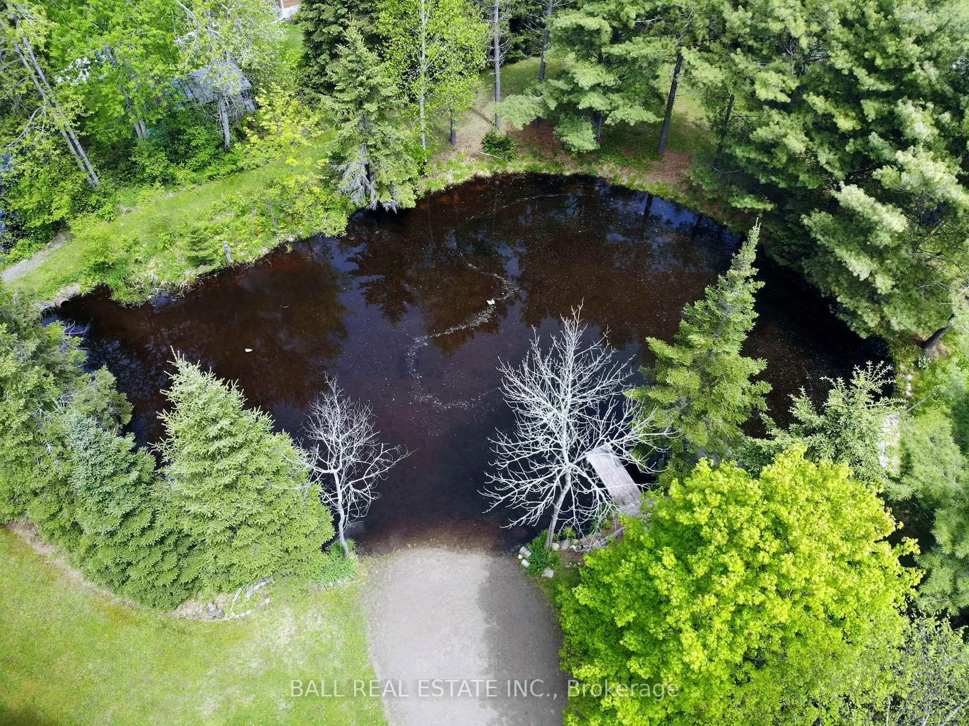1017 Clement Lake Rd, Highlands East, Ontario K0L 3C0
Contact us about this property
Highlights
Estimated valueThis is the price Wahi expects this property to sell for.
The calculation is powered by our Instant Home Value Estimate, which uses current market and property price trends to estimate your home’s value with a 90% accuracy rate.Not available
Price/Sqft$492/sqft
Monthly cost
Open Calculator
Description
Extensively and beautifully renovated 3 bedroom -2 bathroom home in the heart of cottage country is not to be missed. This ranch style beauty has a long list of upgrades and features including open concept kitchen-dining-living room, propane kitchen stove, attractive cupboards and granite counter tops. High quality fixtures throughout, a spacious and bright primary bedroom with 3 piece ensuite, 2 spare bedrooms and a 4 piece main bathroom all on the main floor. The office with separate entrance could be used for a home based business or a handy mud room with access from the attached 1.5 car garage. The large 1.39 acre lot with 347 feet of frontage offers great privacy and is beautifully landscaped with gardens, a deck for entertaining, a flowing creek and two ponds with four waterfalls! The larger pond is swimmable with 6 feet depth off the dock, and a small beach. Other fine features include, forced air propane heat with central air conditioner, impressive stone fireplace with efficient air tight woodstove insert, Generac standby generator, attached garage plus a detached 17'X30' shop for all the tools and toys! A short walk to the grocery store, LCBO, gift store, restaurant, curling club, new municipal park and beach!. A short drive takes you to the boat launch and beach on Wilbermere Lake. Under 30 minutes gets you to Haliburton Village or 35 minutes to the Town of Bancroft for shopping and services.
Property Details
Interior
Features
Main Floor
Br
3.8 x 2.24Dining
3.58 x 3.79Laundry
3.79 x 2.34Living
4.98 x 5.77Exterior
Features
Parking
Garage spaces 1.5
Garage type Attached
Other parking spaces 7
Total parking spaces 8
Property History
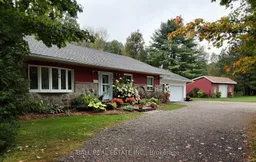 49
49