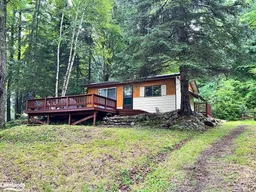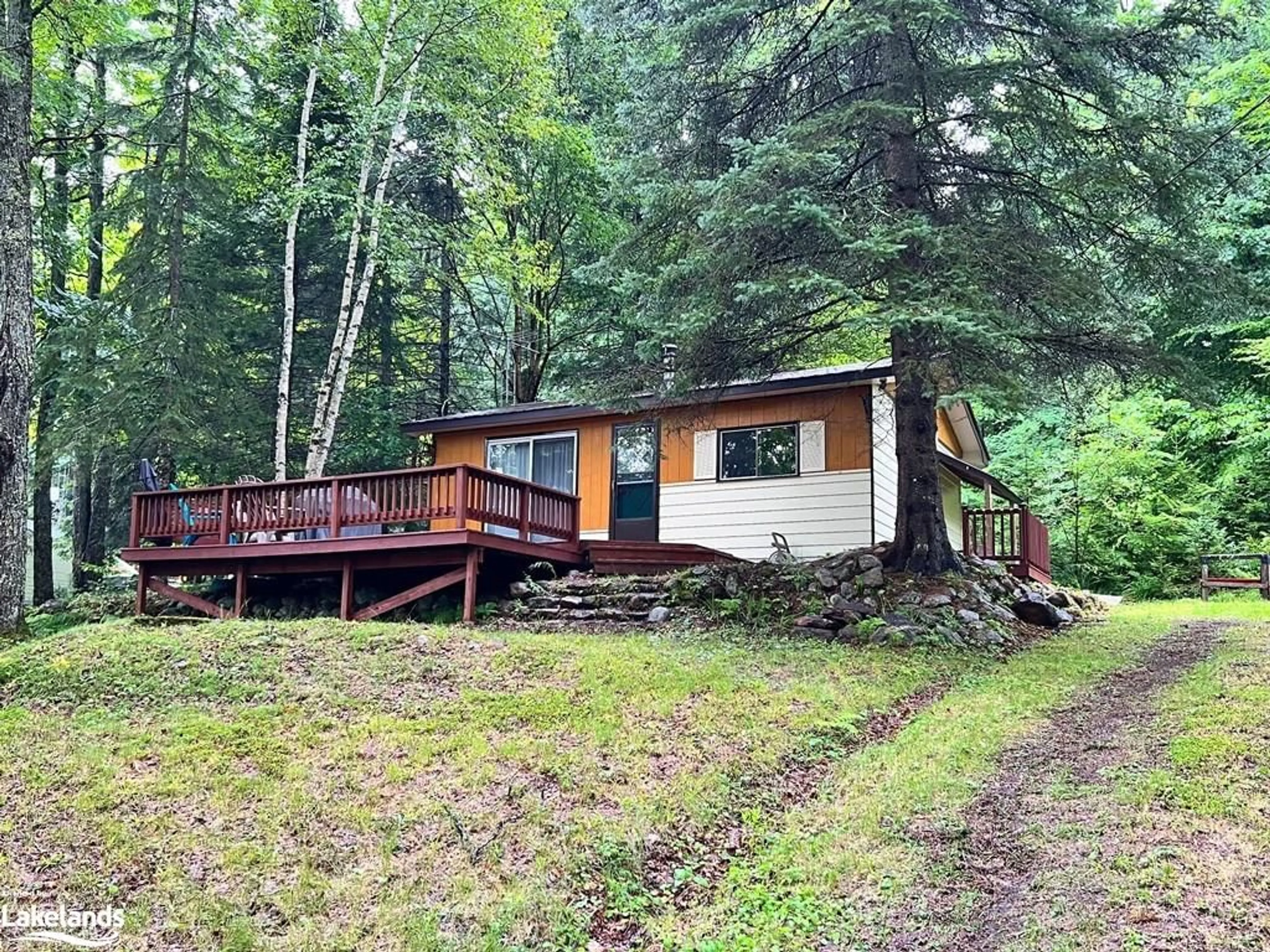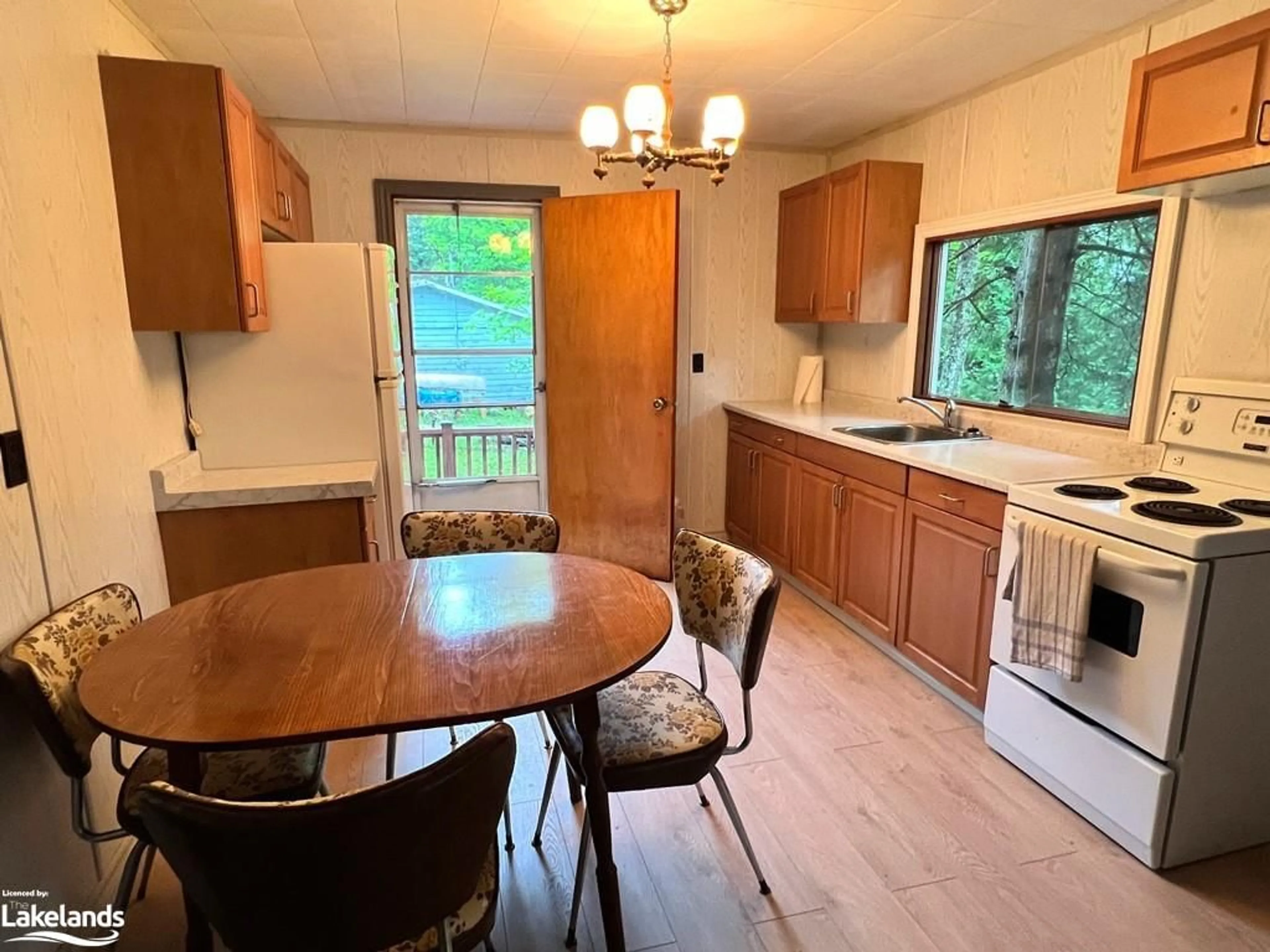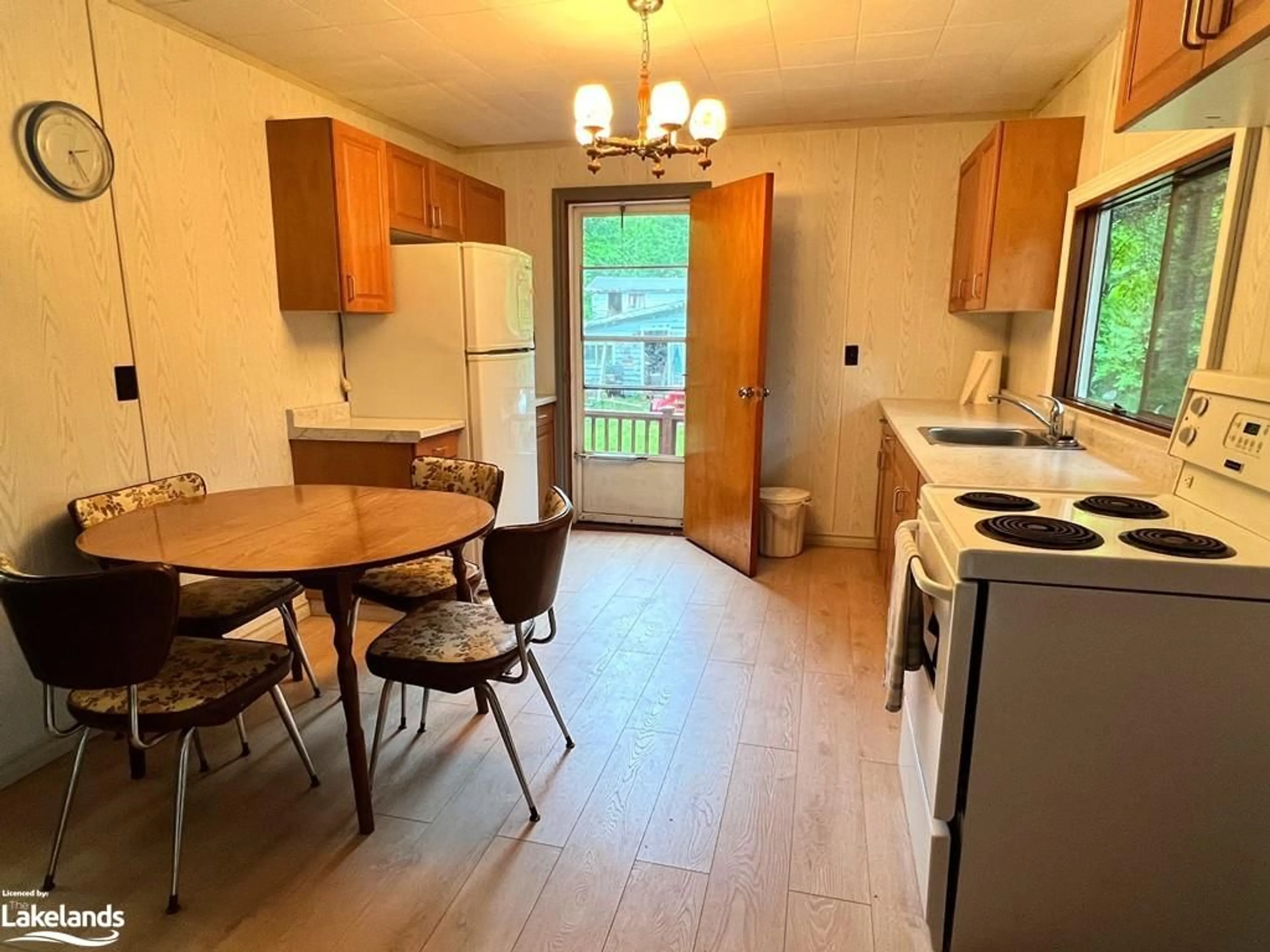1049 Grace River Rd, Wilberforce, Ontario K0L 3C0
Contact us about this property
Highlights
Estimated ValueThis is the price Wahi expects this property to sell for.
The calculation is powered by our Instant Home Value Estimate, which uses current market and property price trends to estimate your home’s value with a 90% accuracy rate.Not available
Price/Sqft$509/sqft
Days On Market2 days
Est. Mortgage$1,138/mth
Tax Amount (2024)$908/yr
Description
Check out this delightful 2 bed/1 bath, 3 season cottage with a lovely open concept KT/LR/DR! The interior is nicely finished with a cozy living space & is heated with a woodstove & some EBB! The walk-out from the living room offers breezes & light and leads to the spacious front deck that is perfect for enjoying your surroundings! It is cute as a button & would make a nice little get-a-way from the city. Services include a septic system & drilled well! Want more? The public boat launch is just down the road giving you access to both Grace & Dark Lakes! This property is on a municipal year-round road & is very close to Wilberforce for amenities (Foodland, LCBO, Arena & more)! So, if you are looking for a country escape & love exploring the outdoors, this cottage may be for you! Plus, there are loads of recreational activities to enjoy around the County! This will not last so, act now!
Property Details
Interior
Features
Main Floor
Kitchen/Dining Room
3.96 x 3.20Living Room
3.66 x 3.20Bedroom Primary
2.90 x 2.49Bathroom
1.73 x 0.613-Piece
Exterior
Features
Parking
Garage spaces -
Garage type -
Total parking spaces 3
Property History
 12
12


