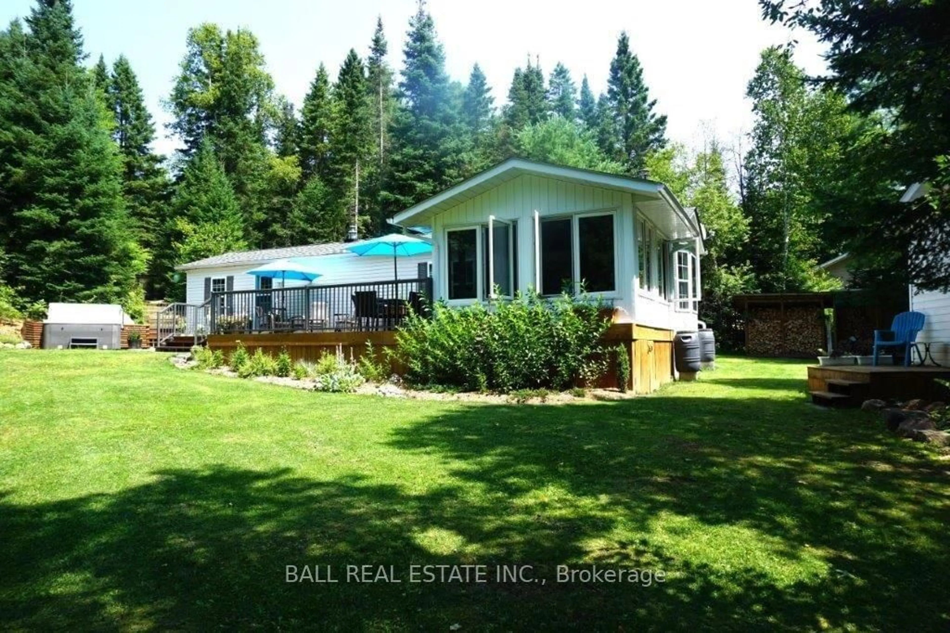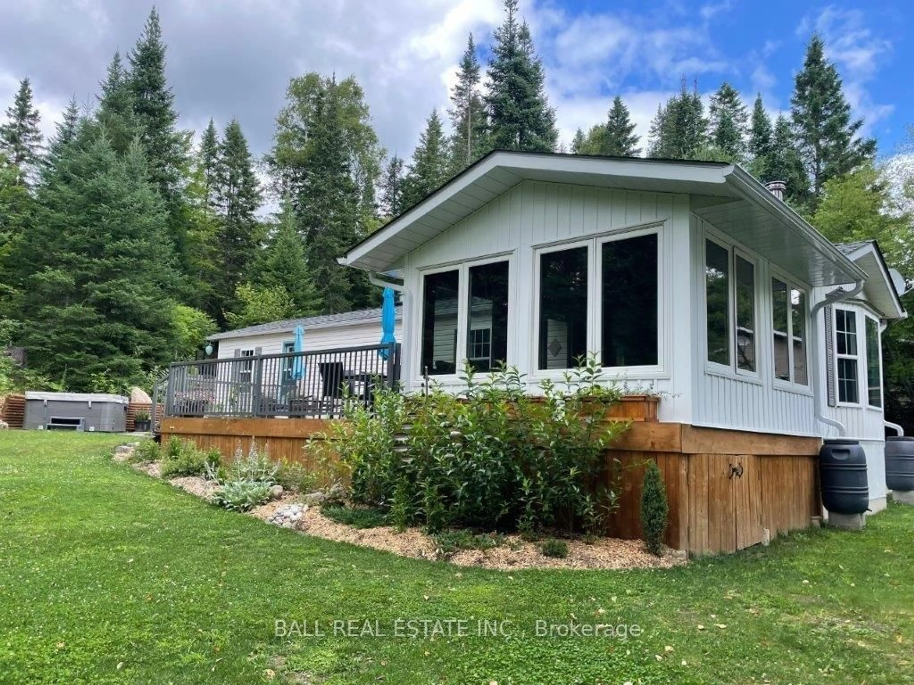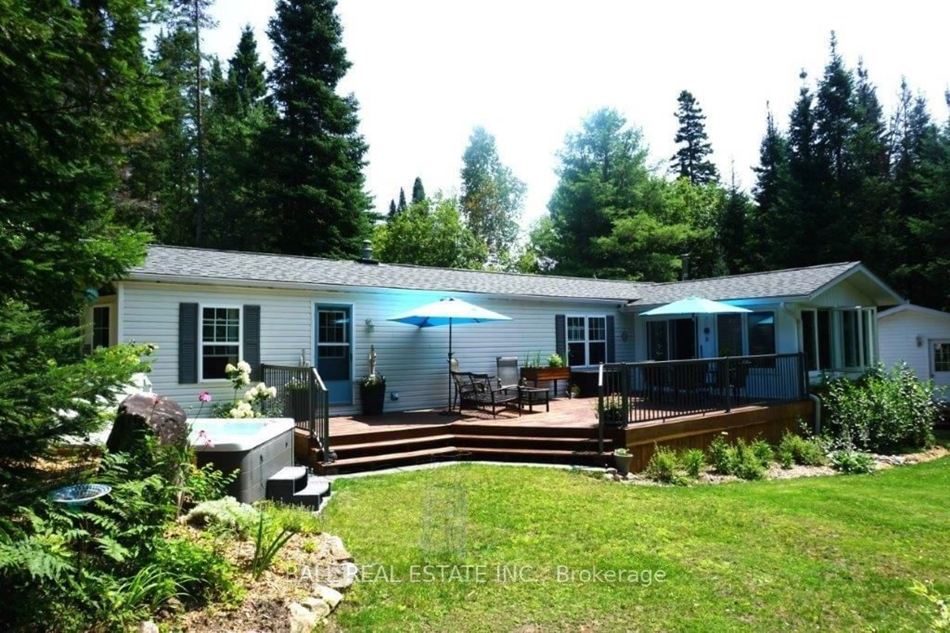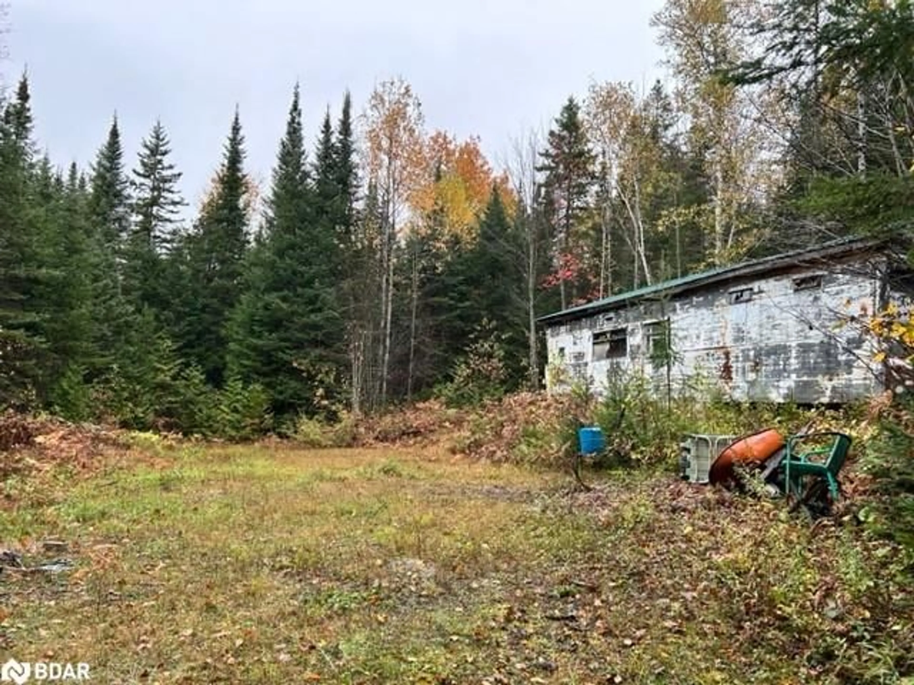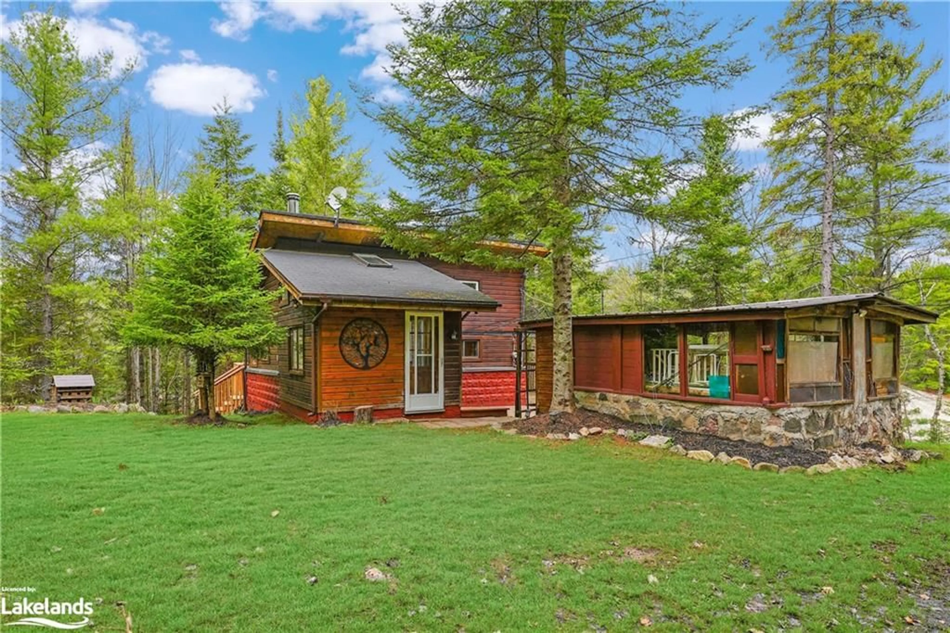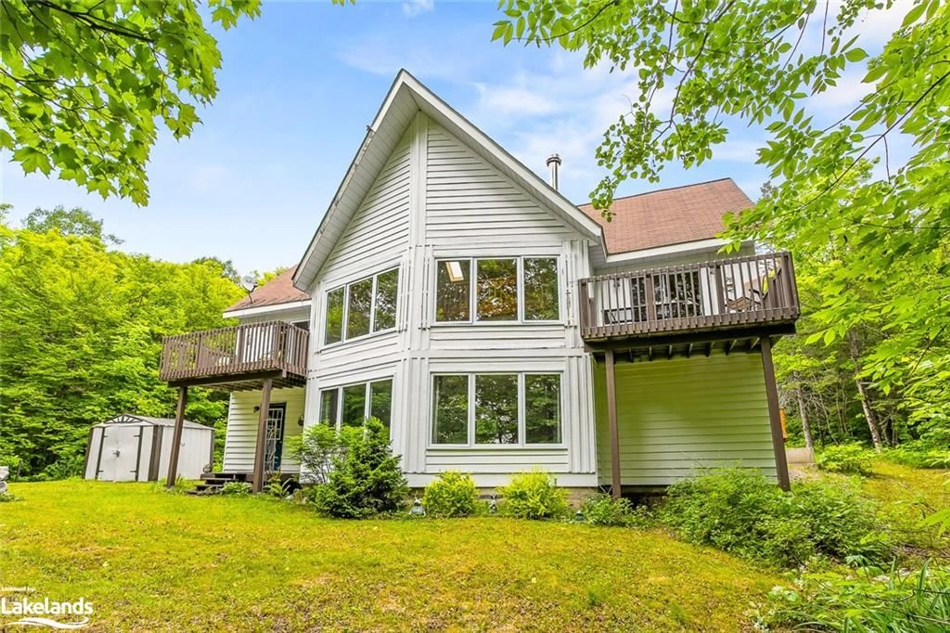1042 Bulrush Tr, Highlands East, Ontario K0M 1R0
Contact us about this property
Highlights
Estimated ValueThis is the price Wahi expects this property to sell for.
The calculation is powered by our Instant Home Value Estimate, which uses current market and property price trends to estimate your home’s value with a 90% accuracy rate.Not available
Price/Sqft$759/sqft
Days On Market1 day
Est. Mortgage$2,787/mth
Tax Amount (2023)$1,371/yr
Description
This private and peaceful waterfront home or cottage has been meticulously maintained and offers 220 feet of gorgeous rippled sand swimming. The waterfront has both a shallow area as well as a deeper area great for jumping off the deck and is accessed via a gently sloping ramp. With 1.3 acres surrounded by a magical forest, you can relax and enjoy the property. Within the home/cottage you will find a lovely open concept kitchen/living/dining area that opens to a large screened room with walk out to a new deck. Two good sized bedrooms both have closets and are separated by a large 4 piece unique corner shower/tub with surround. This property is set up for entertaining with a very generous newer deck and a separate insulated bunkie with a 2 piece bathroom and cold water service. If you need lots of storage , this property includes two new woodsheds, a storage shed for water toys or snowblower, a lawn and garden shed, and finally a newer barn style shed that could house your sled or ATV. If you are looking for a peaceful year round getaway that is only 2 hours from the GTA, this may be the property for you. There are two driveways and both front and rear entrances were designed with minimal stairs for easy access. Drive to the back door with your groceries! Snowmobile and ATV trails are nearby. This wont last so call today for an appointment.
Property Details
Interior
Features
Ground Floor
Kitchen
4.67 x 3.17Combined W/Dining
Living
4.57 x 4.87Vaulted Ceiling
Bathroom
2.74 x 2.364 Pc Bath
Prim Bdrm
3.96 x 3.81Exterior
Features
Parking
Garage spaces -
Garage type -
Other parking spaces 4
Total parking spaces 4
Property History
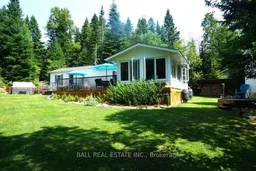 40
40
