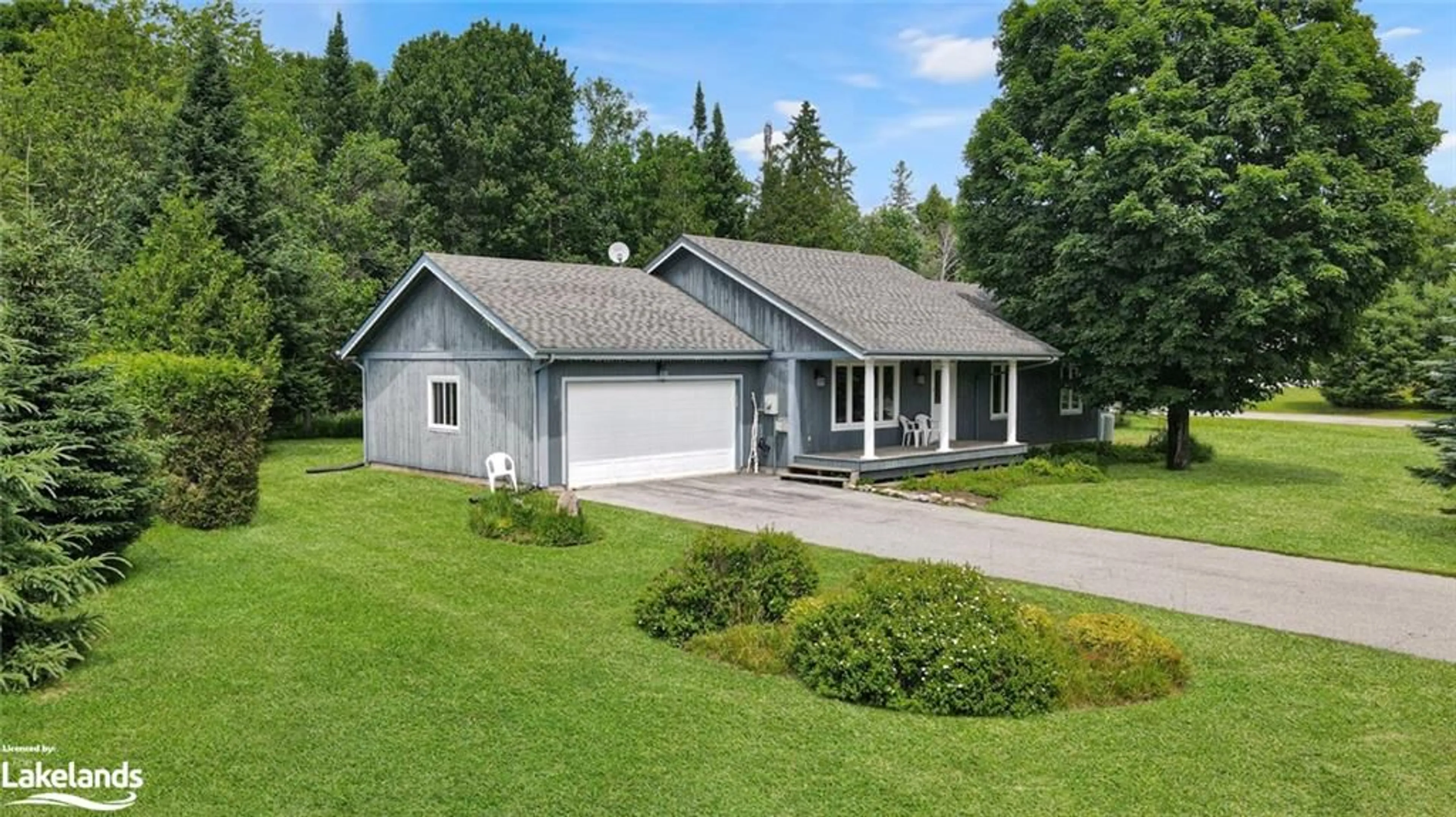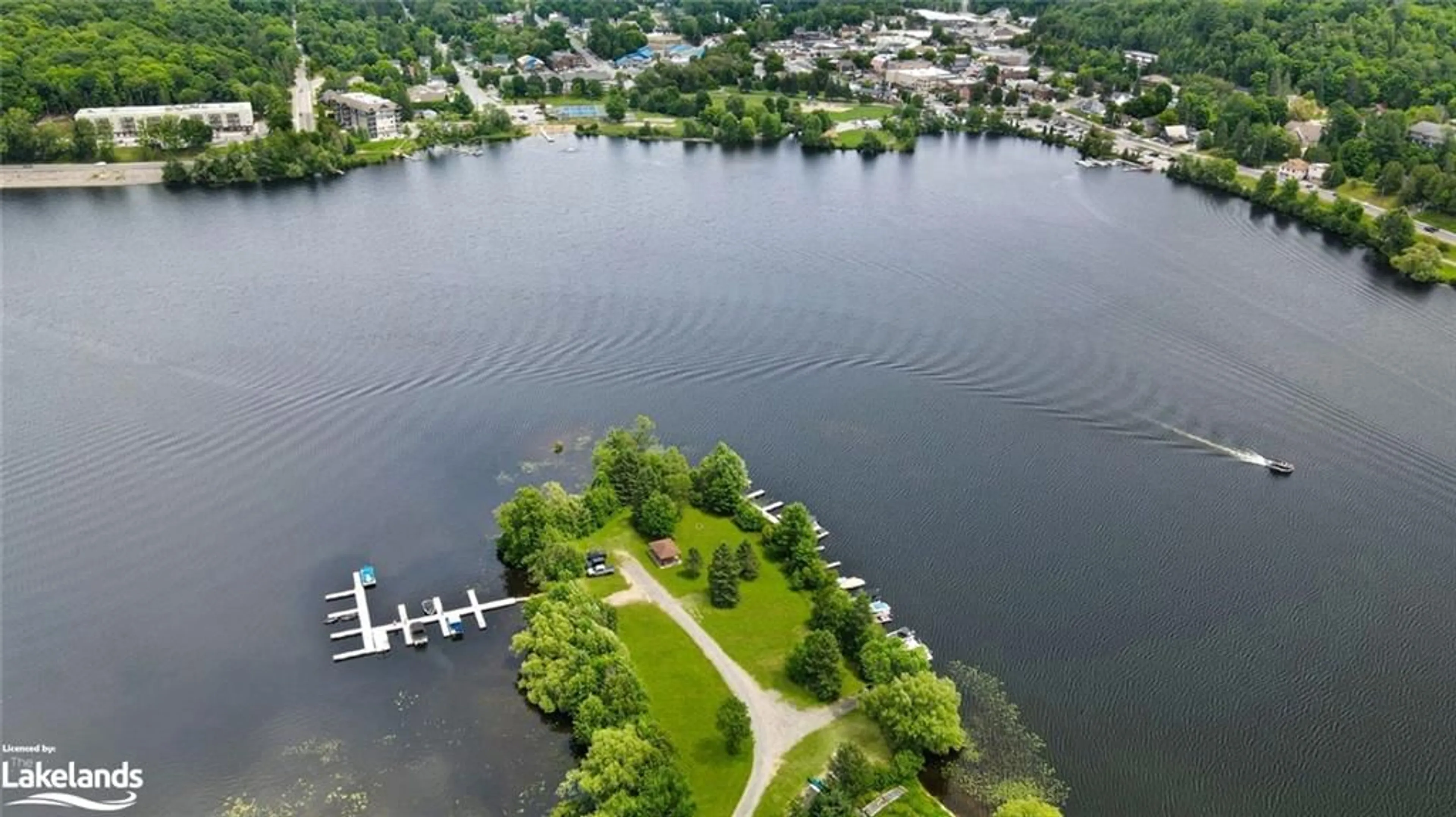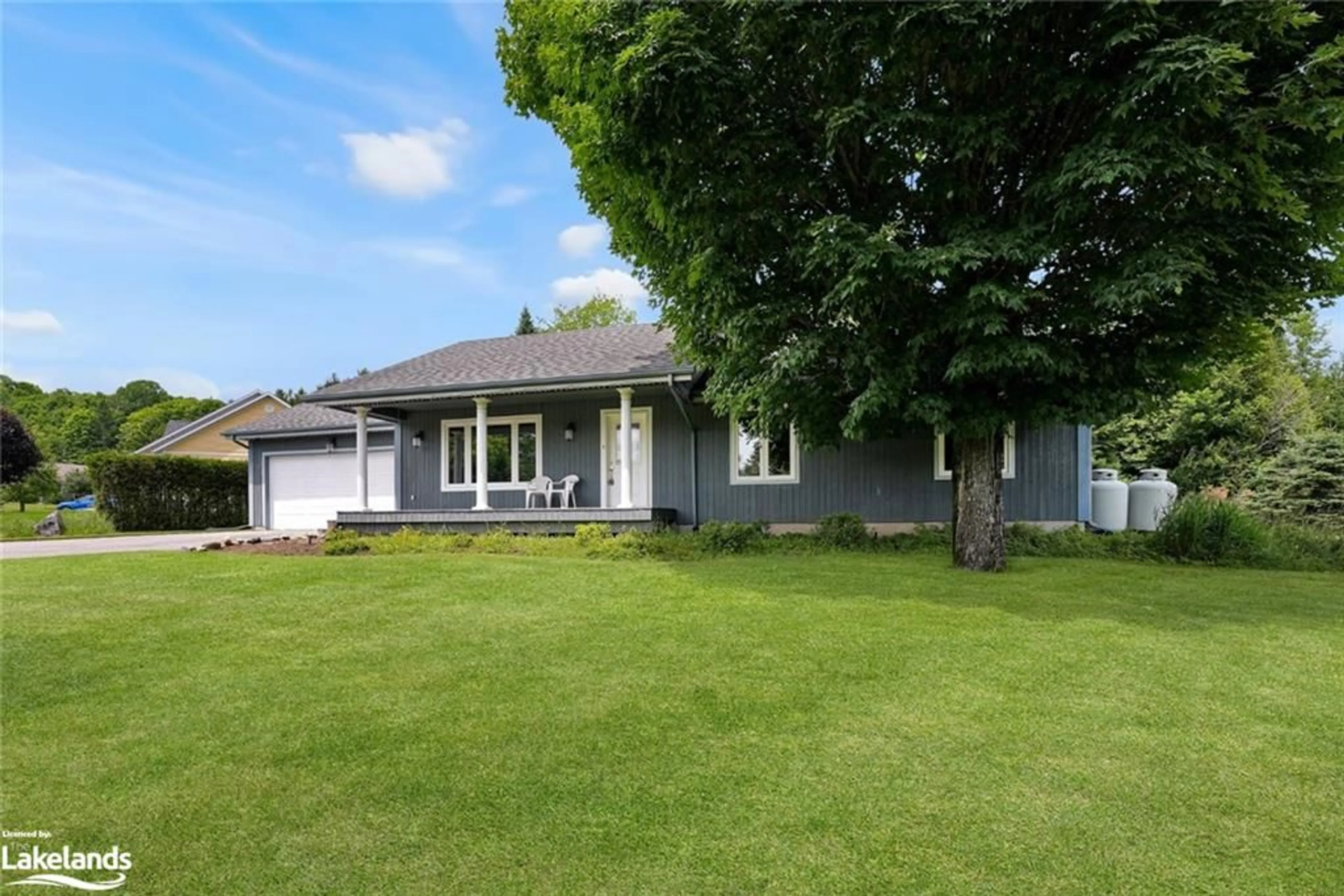67 Sancayne St, Haliburton, Ontario K0M 1S0
Contact us about this property
Highlights
Estimated ValueThis is the price Wahi expects this property to sell for.
The calculation is powered by our Instant Home Value Estimate, which uses current market and property price trends to estimate your home’s value with a 90% accuracy rate.Not available
Price/Sqft$539/sqft
Est. Mortgage$3,114/mo
Tax Amount (2023)$2,256/yr
Days On Market143 days
Description
Welcome to this well-maintained bungalow, perfect for family living. With three spacious bedrooms and two bathrooms, this home offers ample space and comfort. The open-concept design ensures a bright and airy feel throughout, with the living room flooded with natural light and featuring a cozy propane fireplace. The dining area seamlessly extends to a back deck with a gazebo, creating an ideal spot for outdoor dining and relaxation. The kitchen is designed for functionality and style, with plenty of counter space, two-tier island and storage options. The unfinished basement presents an excellent opportunity for customization, whether you envision a playroom, home office, or additional living space. The attached 24x20 garage provides convenience and additional storage. Situated on a level lot, the home includes a covered front porch, perfect for enjoying evening sunsets. Additional features like a central vacuum system, lawn irrigation system, and a garden shed cater to all your storage and maintenance needs. Located in one of the most sought-after neighbourhoods in Haliburton, this home offers the best of in-town living. You'll have access to a members-only park, complete with a boat launch, picnic area, fire-pit and the added bonus - your own boat slip! Enjoy miles of boating on Haliburton's five-lake chain. With schools nearby and local amenities within walking distance, convenience is a key feature of this prime location. This is an opportunity to enjoy a vibrant community with all the comforts of home.
Property Details
Interior
Features
Main Floor
Bedroom Primary
4.14 x 4.04Living Room
6.10 x 3.91Bathroom
2.97 x 2.744-Piece
Bedroom
4.06 x 3.05Exterior
Features
Parking
Garage spaces 2
Garage type -
Other parking spaces 4
Total parking spaces 6
Property History
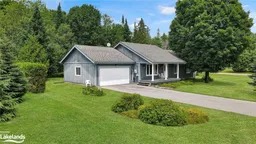 44
44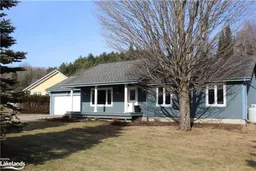 38
38
