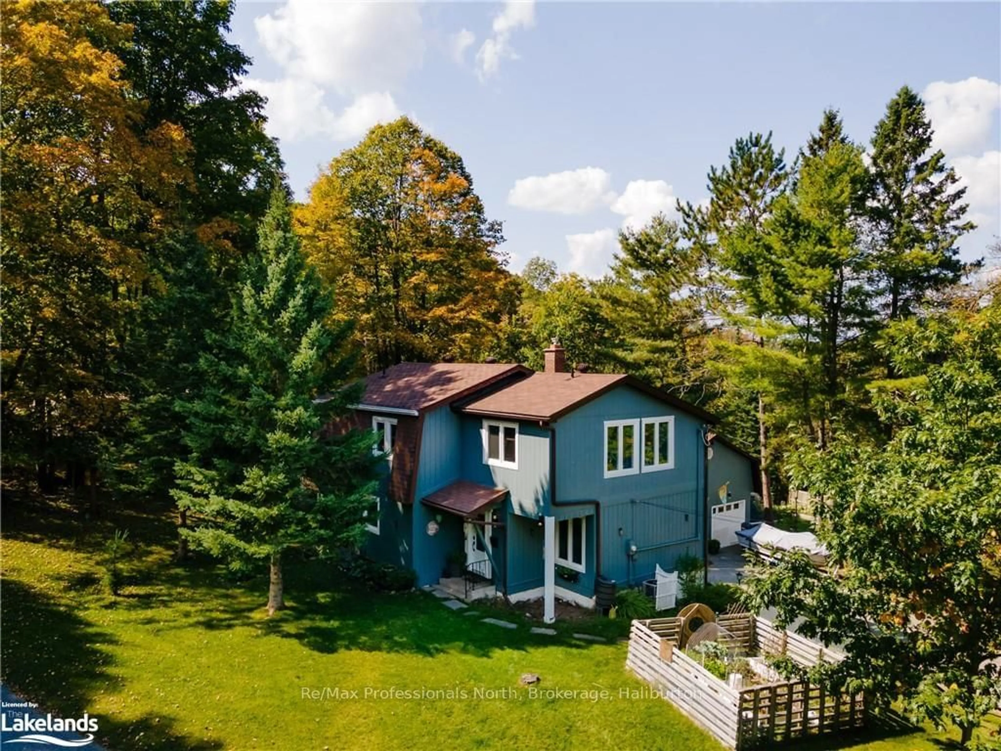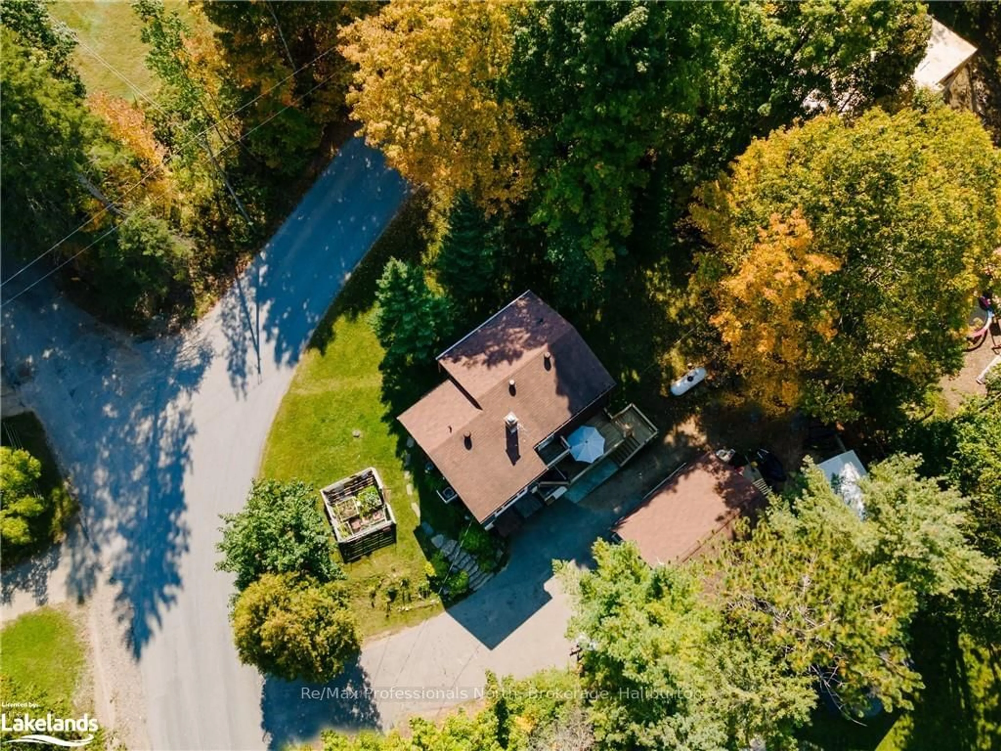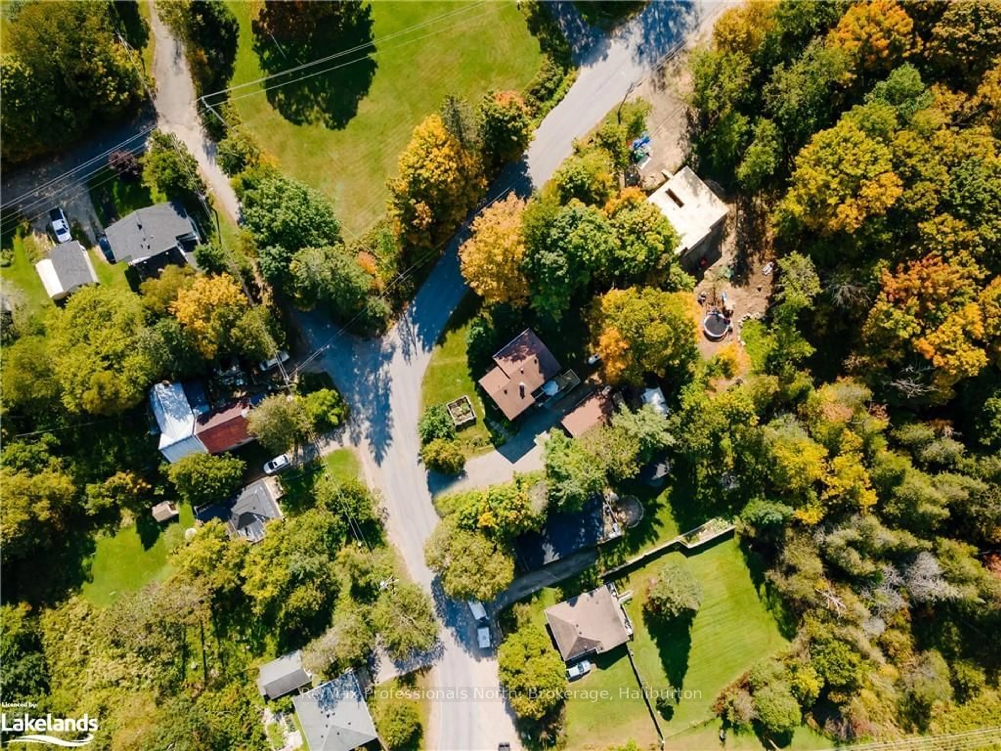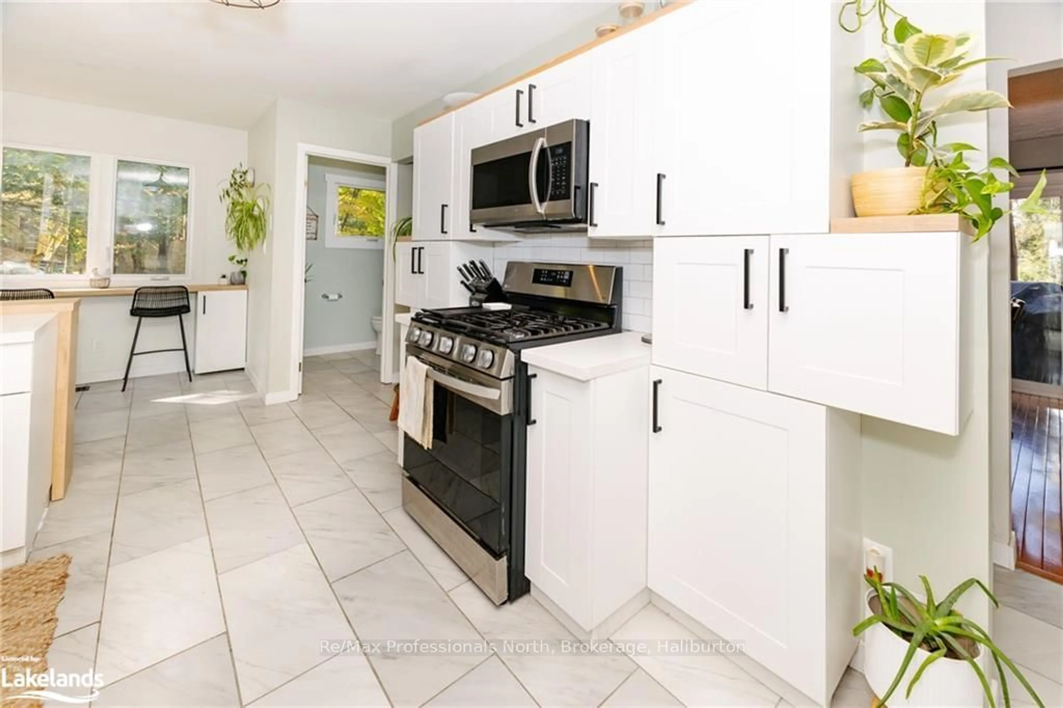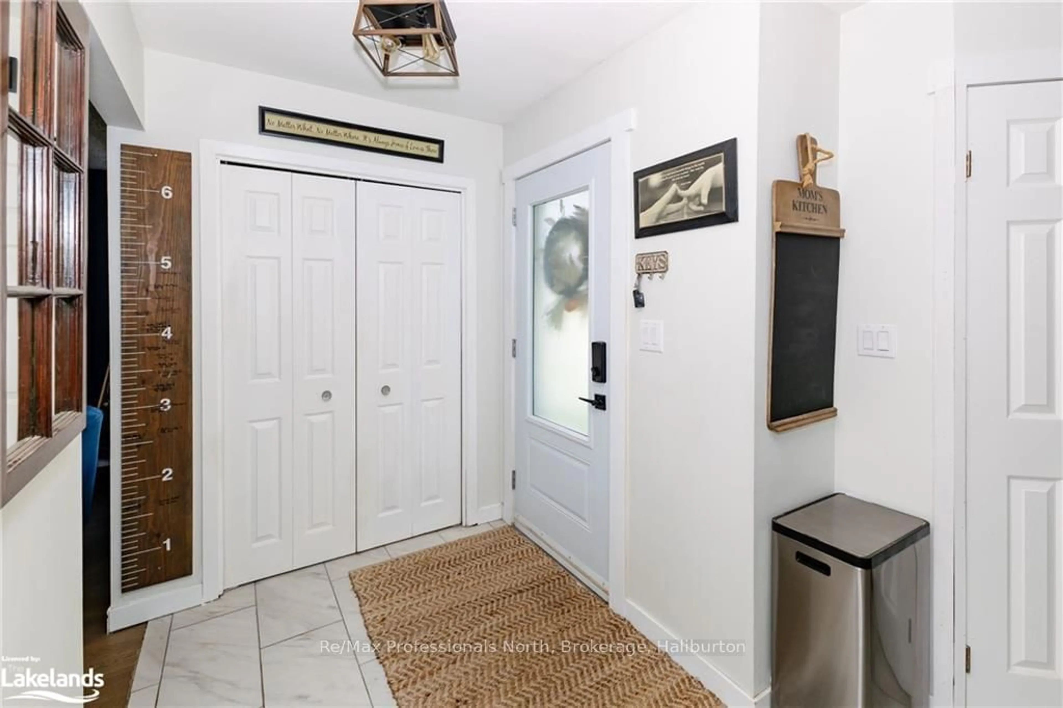560 MOUNTAIN STREET, Dysart et al, Ontario K0M 1S0
Contact us about this property
Highlights
Estimated ValueThis is the price Wahi expects this property to sell for.
The calculation is powered by our Instant Home Value Estimate, which uses current market and property price trends to estimate your home’s value with a 90% accuracy rate.Not available
Price/Sqft-
Est. Mortgage$3,002/mo
Tax Amount (2024)$2,766/yr
Days On Market112 days
Description
Stunning 4-Bedroom Home in the Heart of Haliburton - Spacious, Stylish & Full of Upgrades! Welcome to this fully upgraded home in the charming town of Haliburton! This spacious 4-bedroom, 3-bathroom home boasts a thoughtful layout and beautifully renovated interiors, perfect for families seeking comfort and style. As you step inside, you are greeted by a large, stylish living room complete with a cozy fireplace - perfect for unwinding during those chilly evenings. Adjacent to the living room is a dining room with a convenient walkout to the sundeck, ideal for hosting summer BBQs. The renovated eat-in kitchen is a chef's dream, offering modern appliances, ample counter space, pantry closet and a chic design that blends function with elegance. Just beyond the kitchen, you'll find a main-level bedroom and bathroom, providing flexibility for those not wanting stairs to their bedroom. Upstairs, the charm continues with two generously-sized guest bedrooms and a full bathroom. The upper level also features a unique walk-through office area with a Juliette balcony, perfect for a peaceful workspace or reading nook. At the end of the hall, you'll discover the spacious primary suite, complete with an ensuite bathroom and a large walk-in closet - your own private retreat! The walk-out basement offers additional living space and ample storage, perfect for a recreation room, gym, or hobby area. Outside, the property features a detached double heated garage, providing plenty of room for vehicles, tools, or even a workshop. With its perfect blend of space, style, and convenience, this Haliburton gem is ready for you to call it home!
Property Details
Interior
Features
Main Floor
Br
3.53 x 3.38Foyer
1.78 x 1.83Kitchen
6.48 x 3.02Dining
3.56 x 2.82Exterior
Features
Parking
Garage spaces 2
Garage type Detached
Other parking spaces 4
Total parking spaces 6
Property History
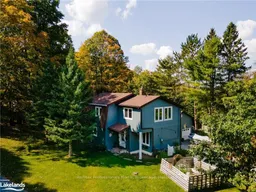 40
40
