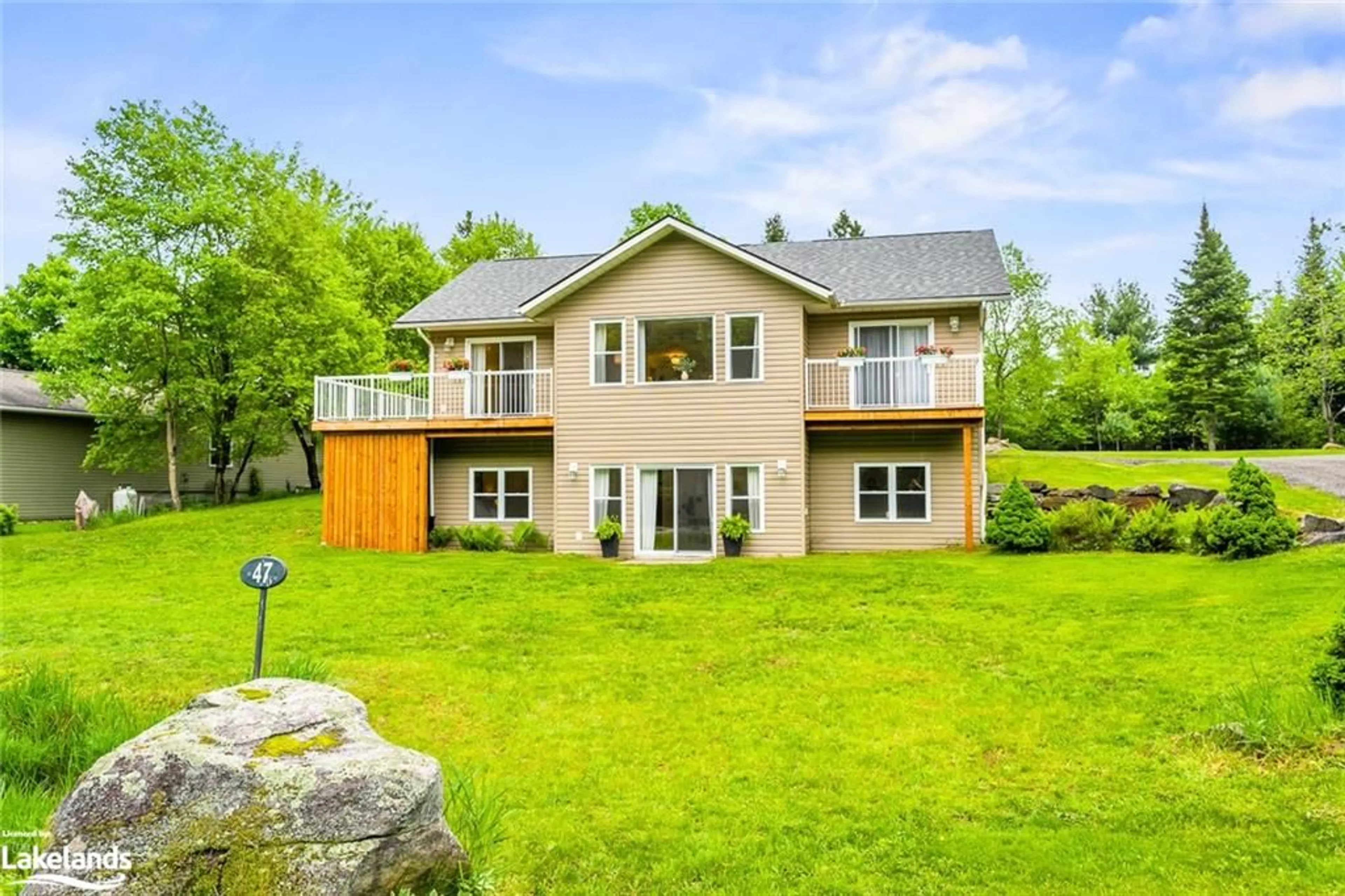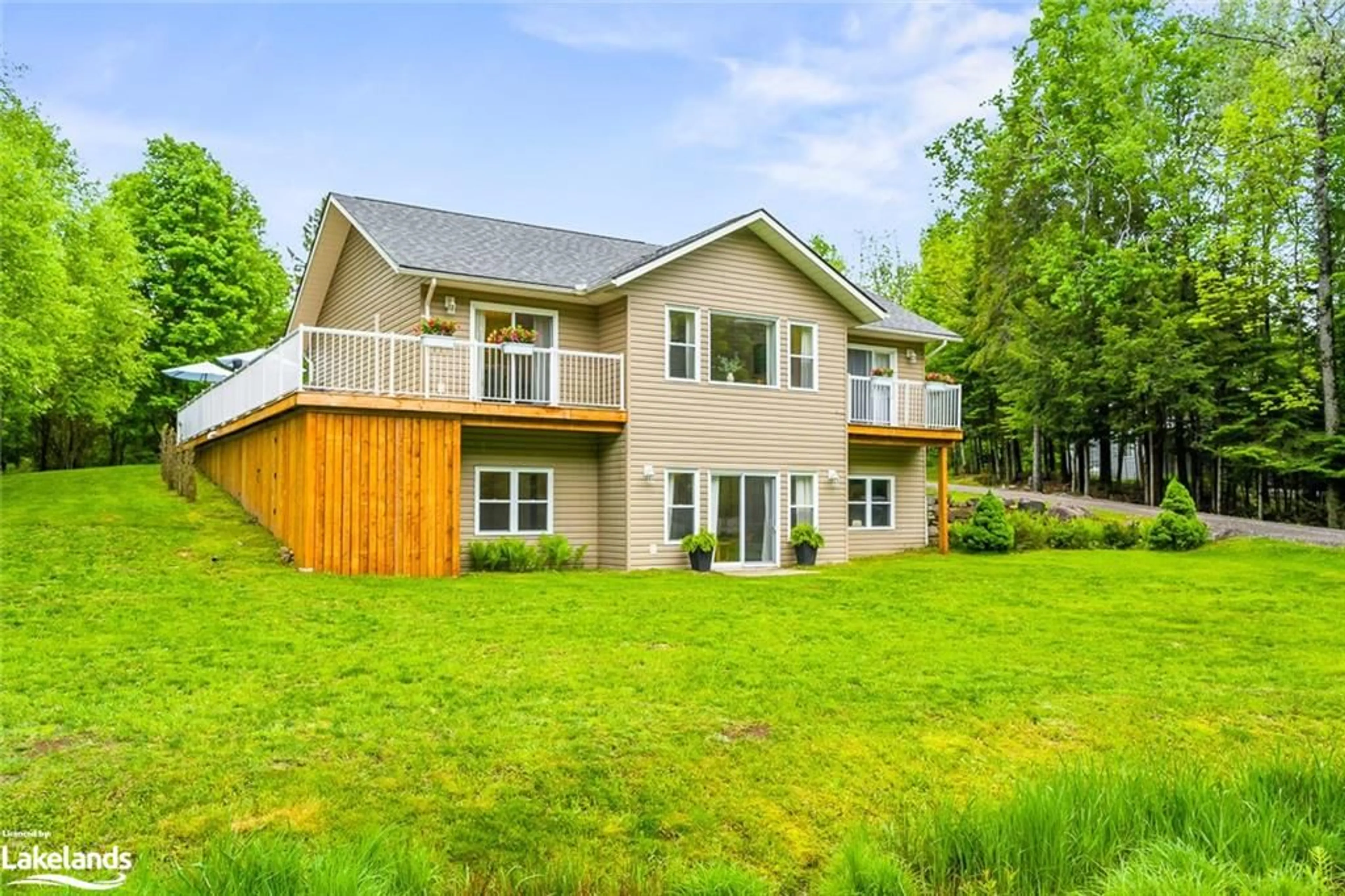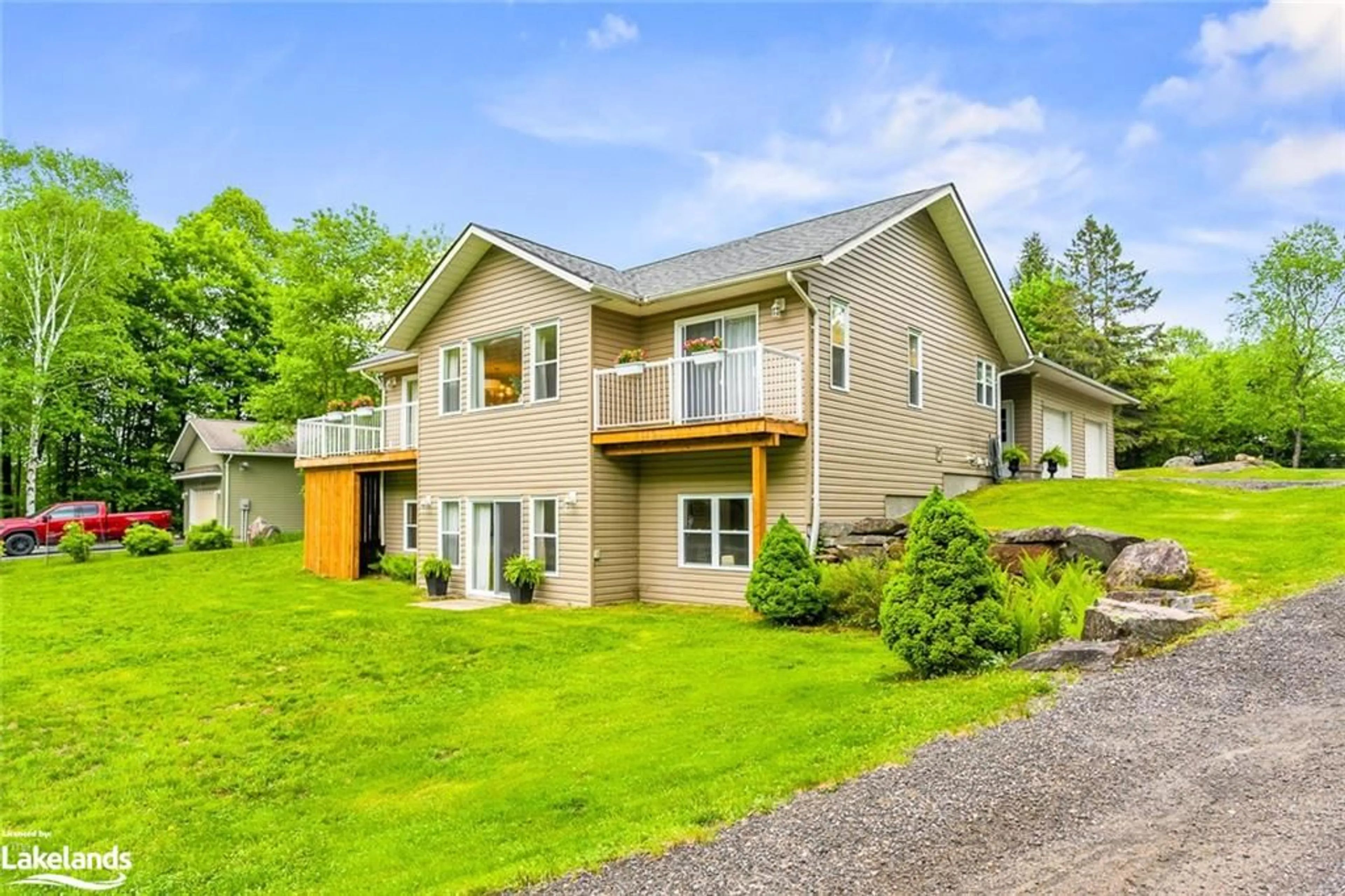47 Farmcrest Ave, Haliburton, Ontario K0M 1S0
Contact us about this property
Highlights
Estimated ValueThis is the price Wahi expects this property to sell for.
The calculation is powered by our Instant Home Value Estimate, which uses current market and property price trends to estimate your home’s value with a 90% accuracy rate.Not available
Price/Sqft$370/sqft
Days On Market65 days
Est. Mortgage$3,970/mth
Tax Amount (2024)$2,608/yr
Description
This Haliburton-By-The-Lake residence captures the essence of home. Set on one of the more spacious lots in this sought-after Halbiem neighborhood, the picturesque forest views and proximity to Head Lake make it hard to believe you're just minutes from town. The interiors are a blend of contemporary style and comfort, thoughtfully designed with a keen eye for detail. Perfect for families, this home offers 3 bedrooms, 3 bathrooms, an office/den, and a gym, providing ample space for everyone from toddlers to teenagers. The main floor boasts a luxurious primary bedroom with a large walk-in closet, a 5-piece ensuite featuring a two-person bathtub, and a private balcony, creating an ideal retreat for relaxation. The open-concept kitchen, living, and dining areas are designed for convenience, complemented by a main-floor laundry room, ductless air conditioning with a heat pump, and radiant in-floor heating. The expansive wrap-around deck, along with a new large deck in the backyard, offers stunning views of over an acre of greenery on a peaceful street connected to walking trails. Residents enjoy exclusive access to the HBTL Members-Only park, which includes a picnic area, firepit, and canoe/kayak storage, as well as a boat launch for Head Lake. This provides ample opportunities for outdoor adventures, whether you're exploring the famous 5-lake chain or hosting family gatherings around a bonfire. With schools, hospitals, and shops nearby, this property offers the perfect blend of serene cottage country living and urban convenience.
Property Details
Interior
Features
Lower Floor
Utility Room
2.79 x 2.13Bathroom
2.24 x 2.134-Piece
Gym
3.35 x 3.68Den
3.38 x 3.634-Piece
Exterior
Features
Parking
Garage spaces 2
Garage type -
Other parking spaces 4
Total parking spaces 6
Property History
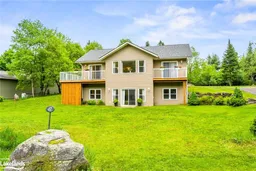 50
50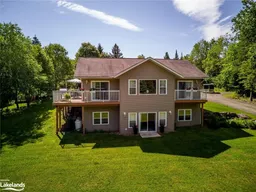 50
50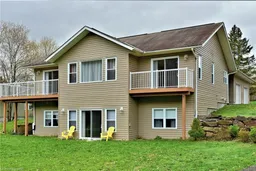 50
50
