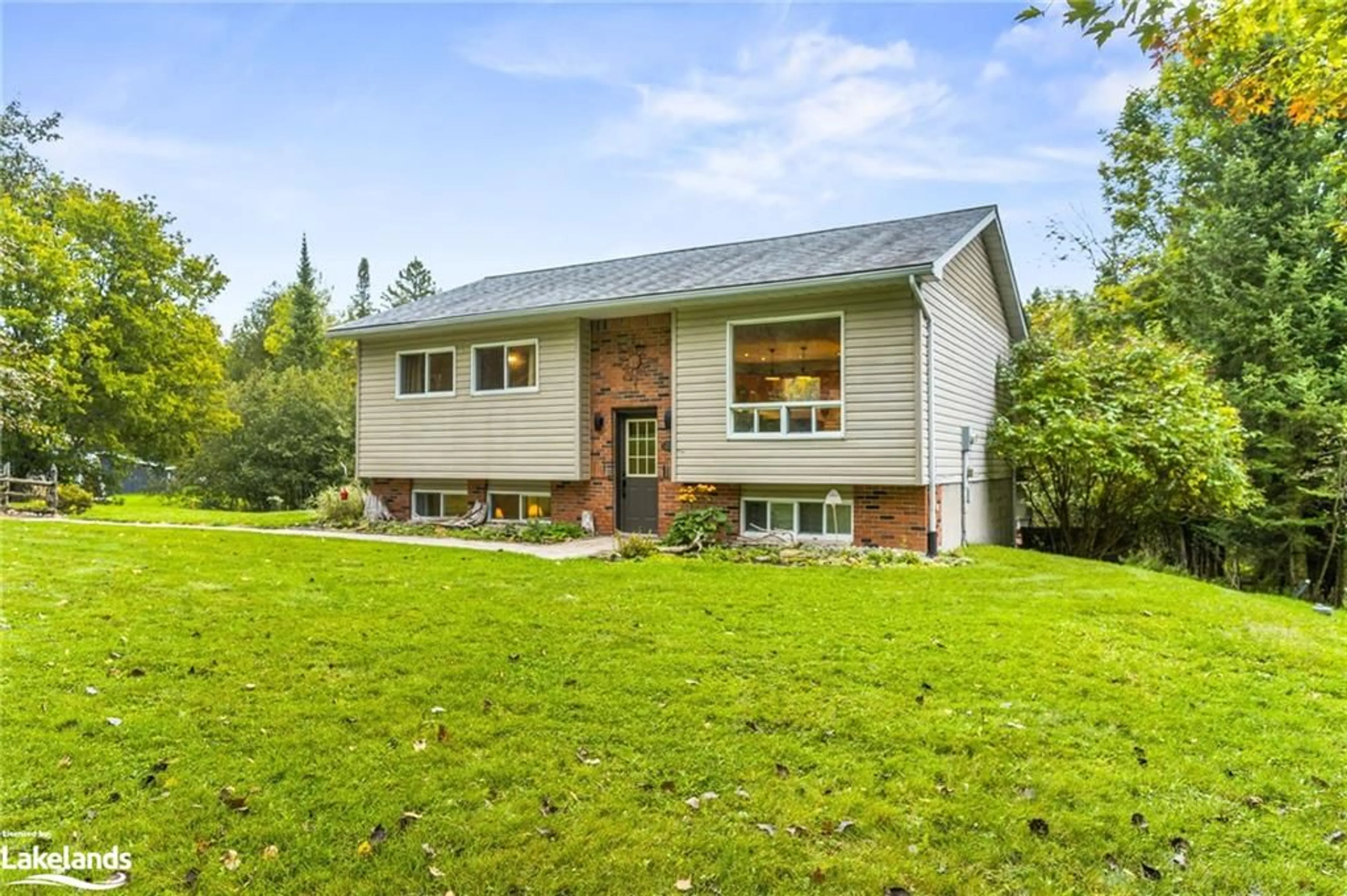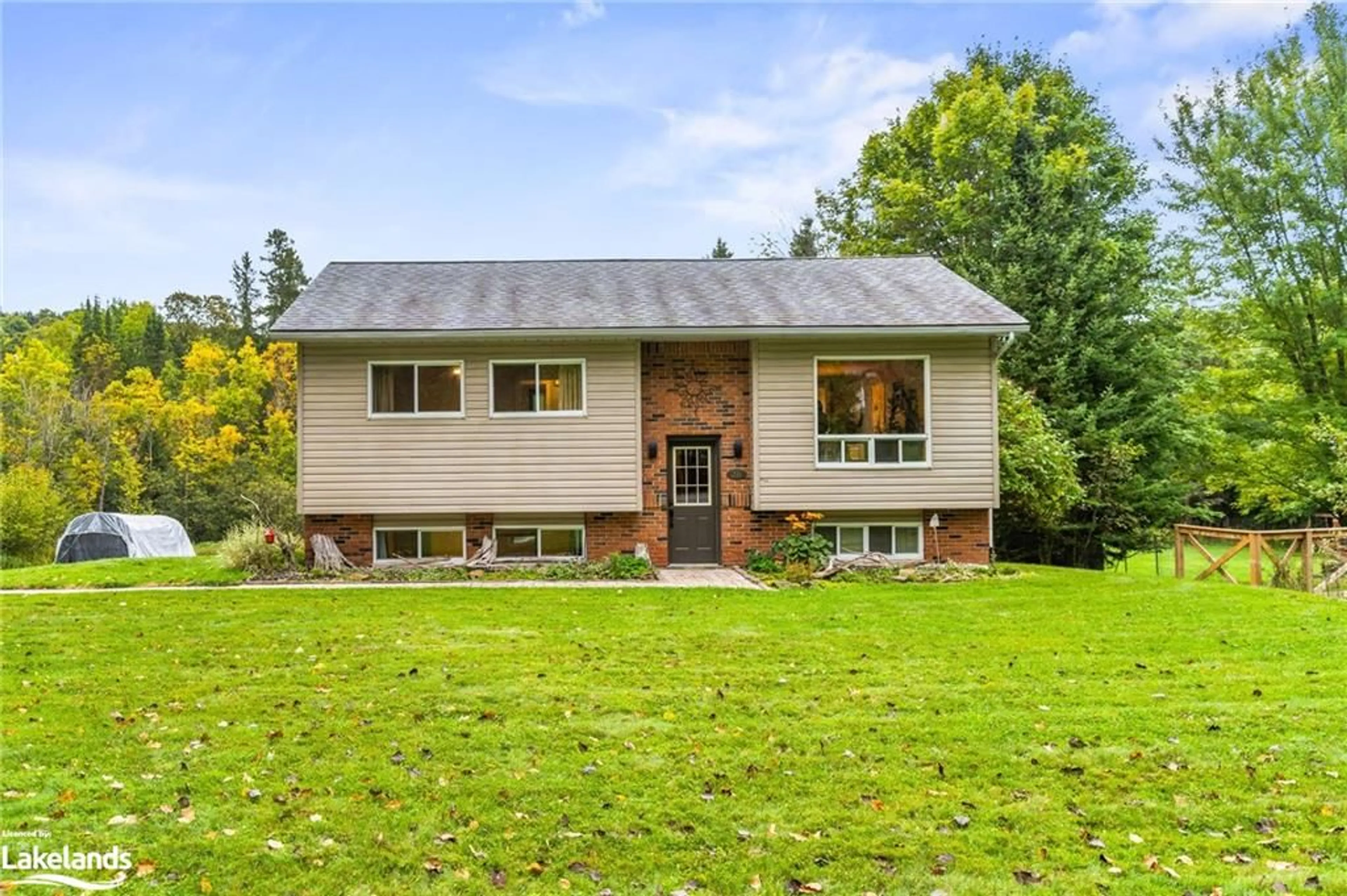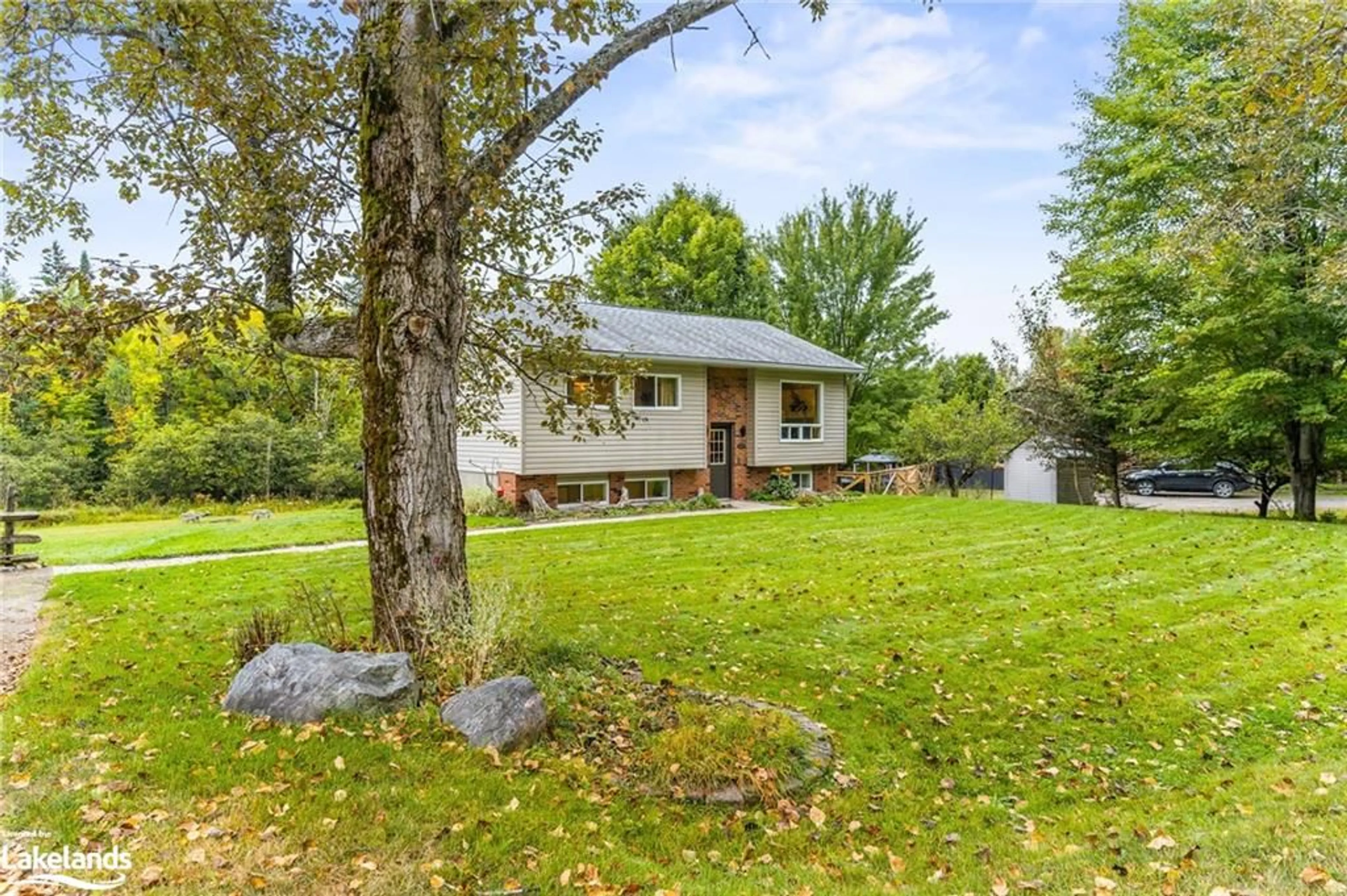38 Harmony Rd, Haliburton, Ontario K0M 1S0
Contact us about this property
Highlights
Estimated ValueThis is the price Wahi expects this property to sell for.
The calculation is powered by our Instant Home Value Estimate, which uses current market and property price trends to estimate your home’s value with a 90% accuracy rate.Not available
Price/Sqft$320/sqft
Est. Mortgage$2,576/mo
Tax Amount (2024)$1,655/yr
Days On Market51 days
Description
Located in a quiet, mature subdivision, this family home is situated on a spacious, flat lot minutes to Haliburton Village. The main level features an open concept with a walkout to the large 10x20 deck, a kitchen with oak cabinetry and an island to gather around, dining area and a cozy living room. Great space for the family to be together or for entertaining. Also on this level are two bedrooms, a pantry cupboard and a 4 piece bathroom with ceramic flooring. The lower level offers a Family Room with a walkout to a covered patio and the large backyard, together with two additional bedrooms, a 3 piece bathroom and plenty of storage space. Perfect space for the kids/visitors and an excellent opportunity to use one room as a home office. This home is within walking distance to Haliburton Village & amenities, public beach, park, Head Lake Trail and close to the hospital, Sir Sanford Fleming College – Haliburton School of Art and Design, public schools and public boat launch. Popular Sir Sam’s Ski hill is close by. Newer upgrades include dining & kitchen lighting, laminate floors in upstairs bedrooms, some newer fixtures, bifold doors and fresh painting throughout. Home is plumbed for central vac.
Property Details
Interior
Features
Main Floor
Kitchen/Dining Room
6.15 x 3.96engineered hardwood / open concept / sliding doors
Living Room
3.96 x 3.61engineered hardwood / open concept
Bedroom Primary
4.42 x 3.20Laminate
Bedroom
3.94 x 2.77Laminate
Exterior
Features
Parking
Garage spaces -
Garage type -
Total parking spaces 3
Property History
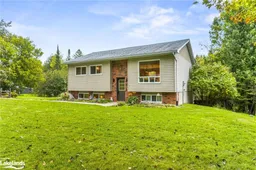 41
41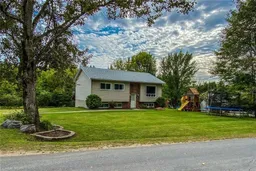 34
34
