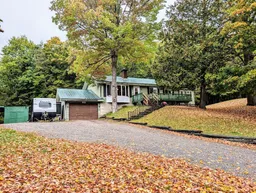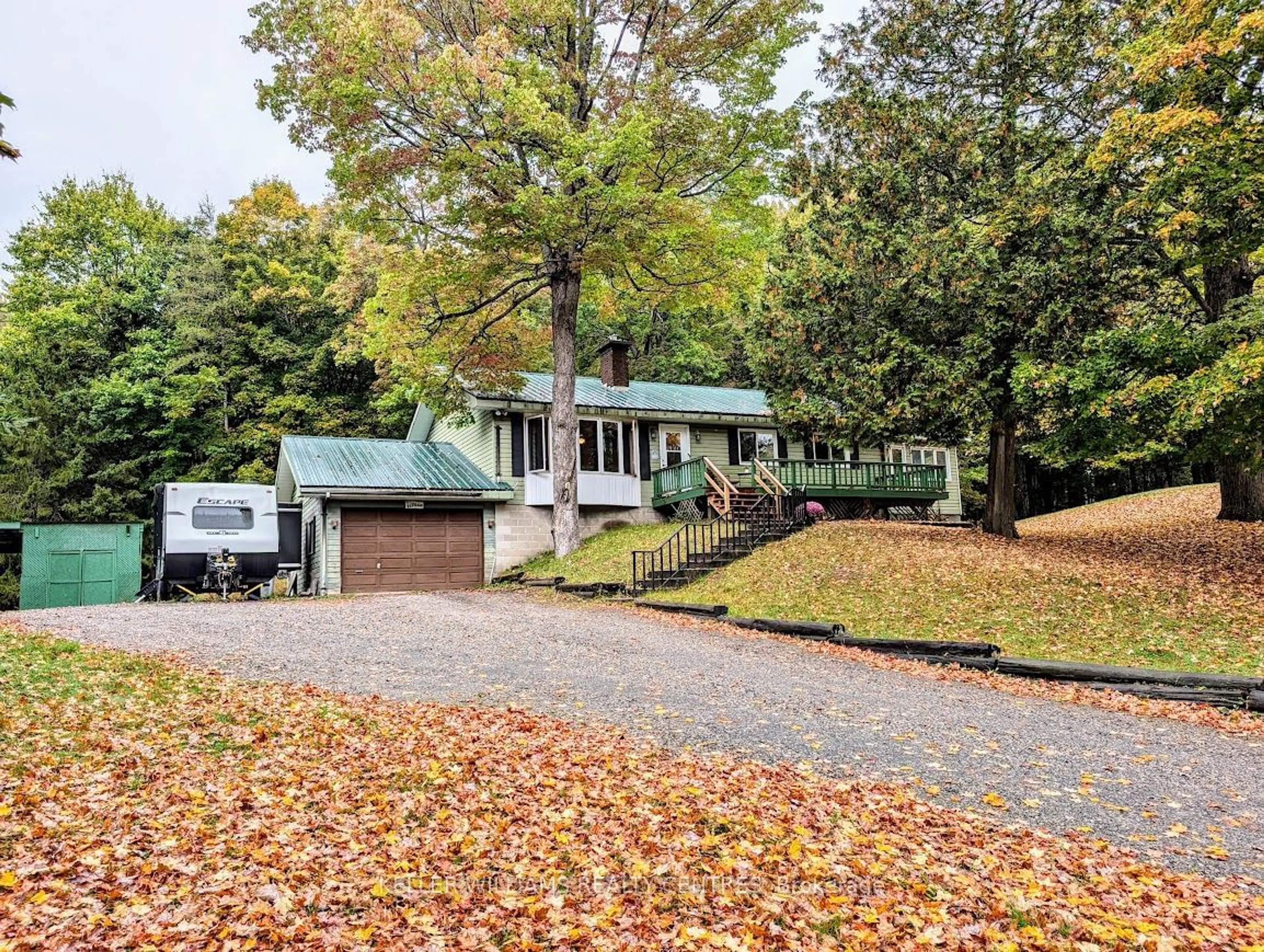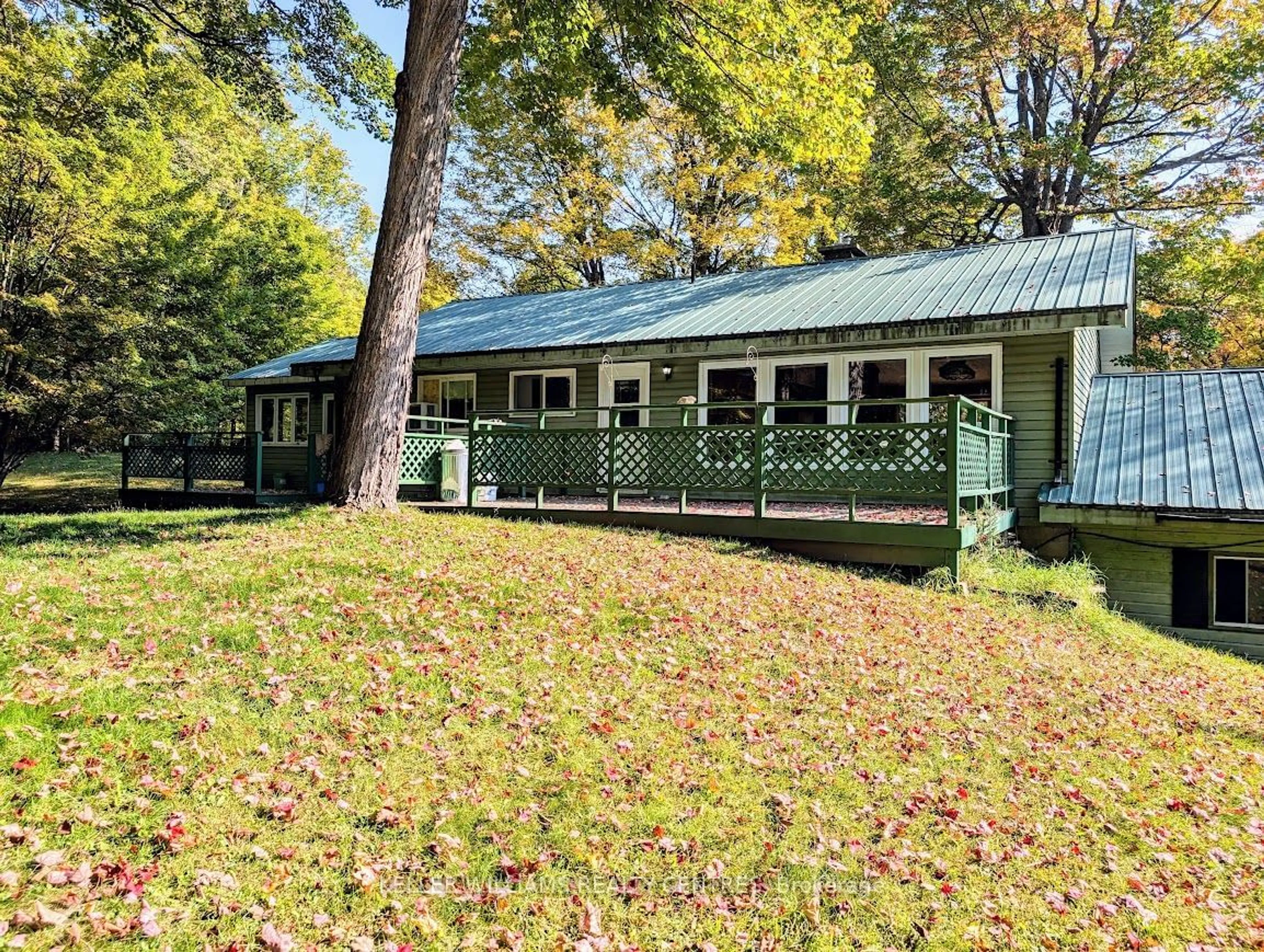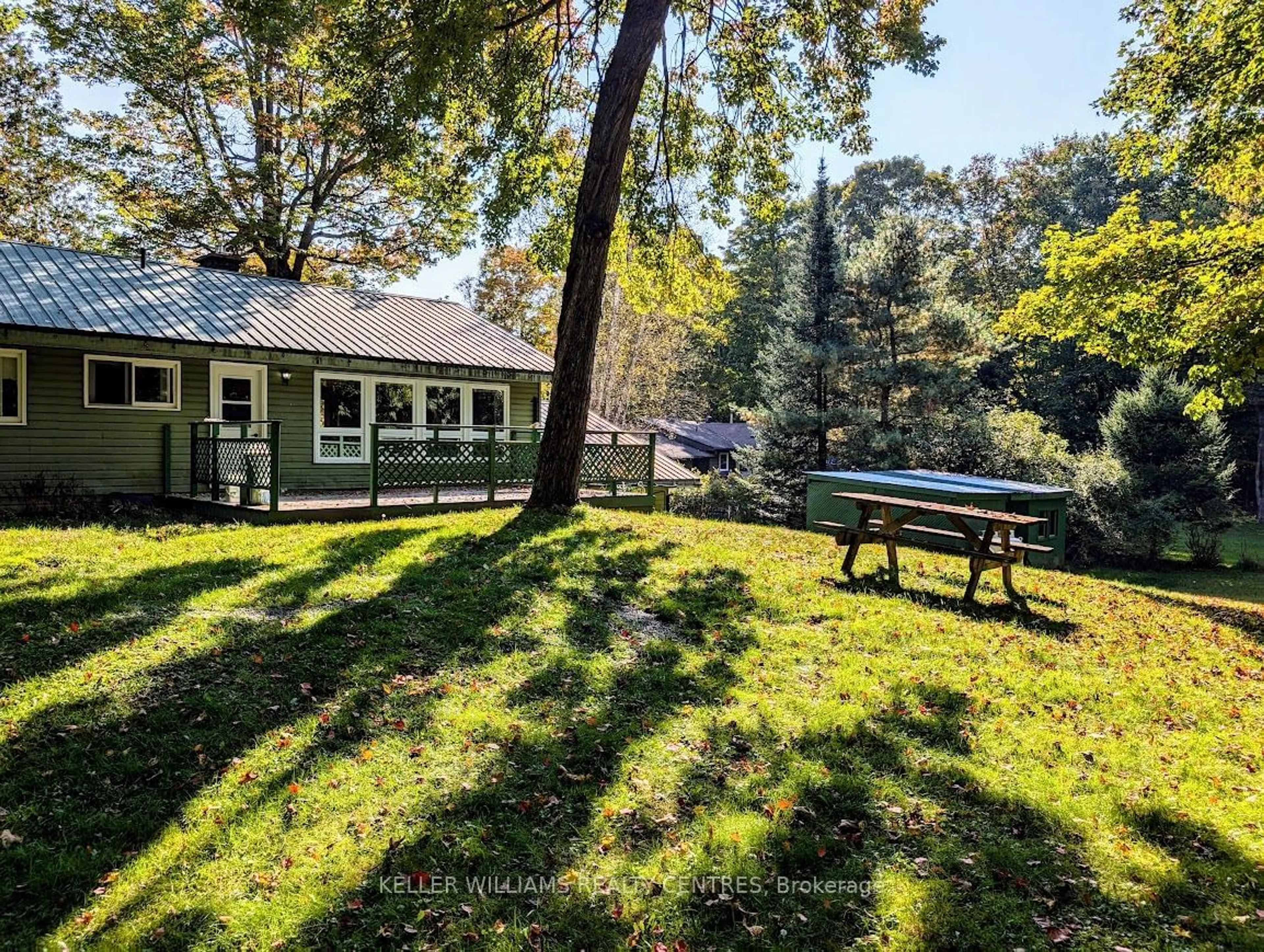279 Riverside Dr, Dysart et al, Ontario K0M 1S0
Contact us about this property
Highlights
Estimated ValueThis is the price Wahi expects this property to sell for.
The calculation is powered by our Instant Home Value Estimate, which uses current market and property price trends to estimate your home’s value with a 90% accuracy rate.Not available
Price/Sqft$472/sqft
Est. Mortgage$2,572/mo
Tax Amount (2024)$2,086/yr
Days On Market37 days
Description
Welcome to this stunning 1.43 acre property surrounded by trees on one of the most desirable streets in the town of Haliburton! Enjoy sitting on one of 3 decks on this home watching the deer visit your property in the backdrop of the forest! This bungalow has so much to offer with a large open concept Kitchen/Living Room/Dining room with newer picture windows on both the front and back to provide an abundance of natural light! Cozy up by the fireplace for amazing views! This home also has a main floor family room with wall to wall windows and a built in Hot Tub. The fully finished basement has a huge recreation room with a built in bar and brick fireplace! Great room for entertaining! In addition, the basement also has a 4th bedroom, large laundry room with storage, large mudroom with closet and a walkout directly into the garage! Same owner of this cherished home for 24 years!
Property Details
Interior
Features
Main Floor
Kitchen
4.27 x 2.95Family Size Kitchen / W/O To Deck / Centre Island
Living
8.28 x 4.22Combined W/Dining / Bay Window / Fireplace
Family
5.84 x 4.14Hot Tub / Walk-Out / Casement Windows
Prim Bdrm
4.09 x 3.762 Pc Ensuite / Mirrored Closet
Exterior
Features
Parking
Garage spaces 1
Garage type Attached
Other parking spaces 8
Total parking spaces 9
Property History
 33
33


