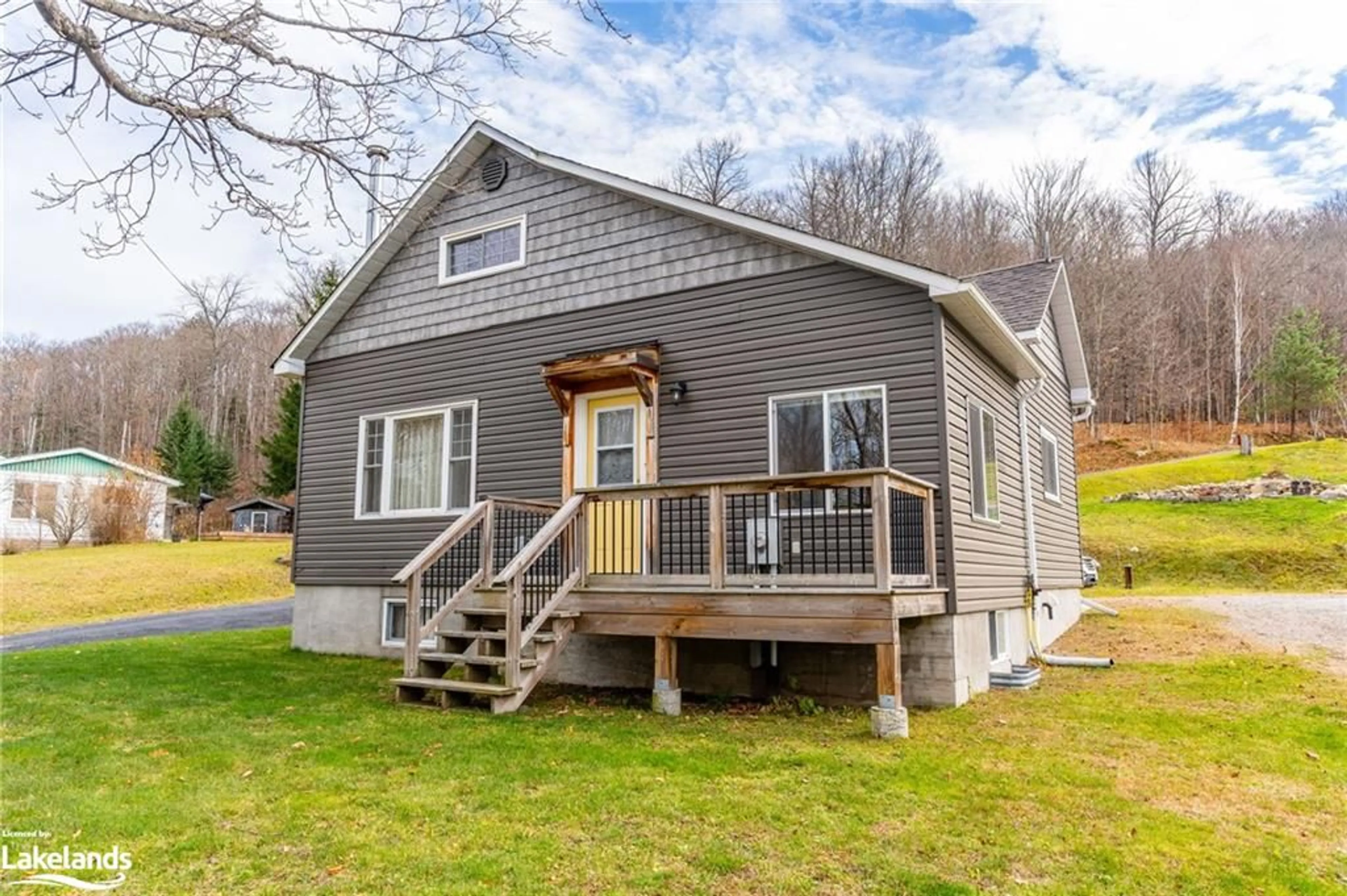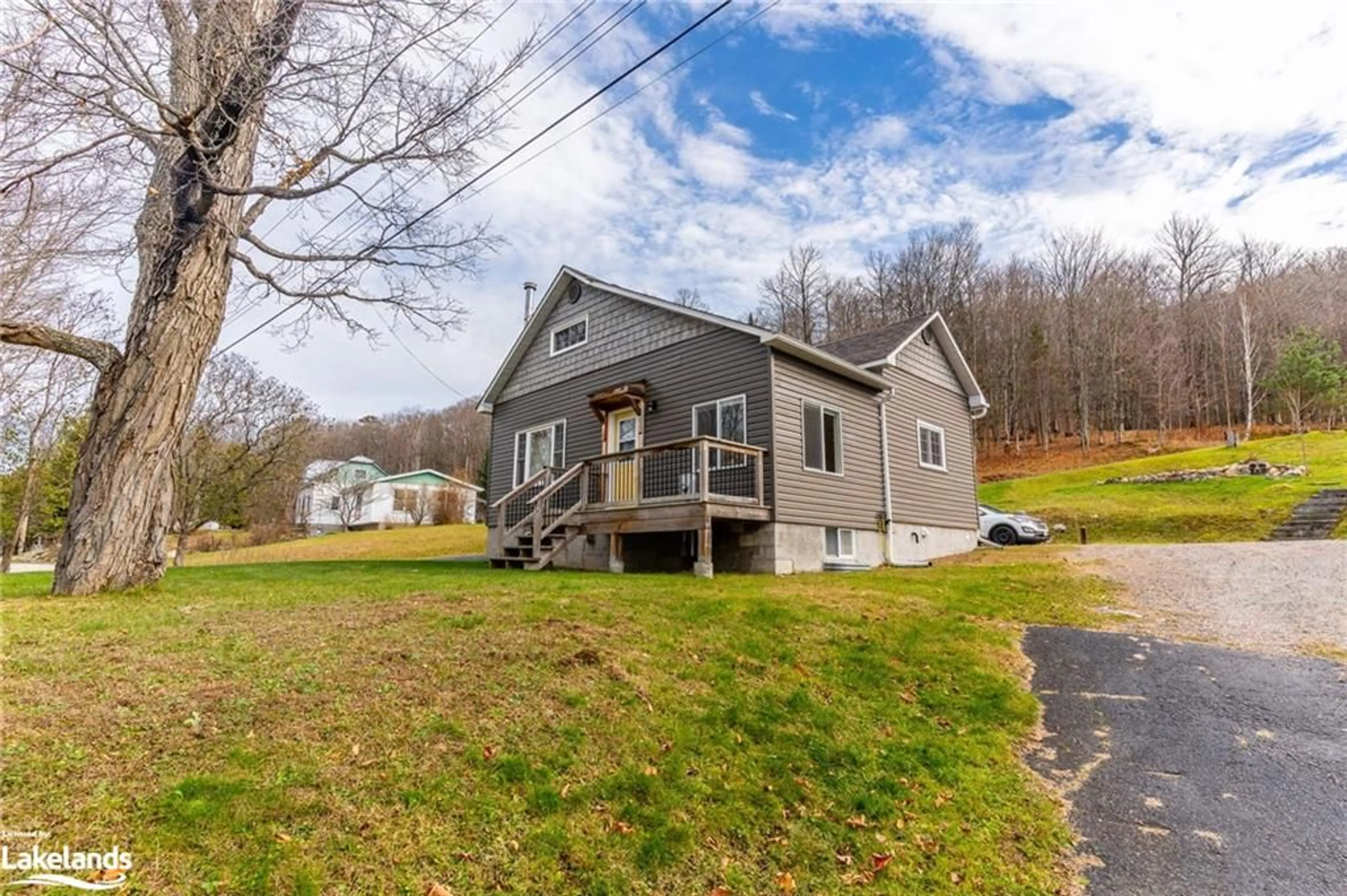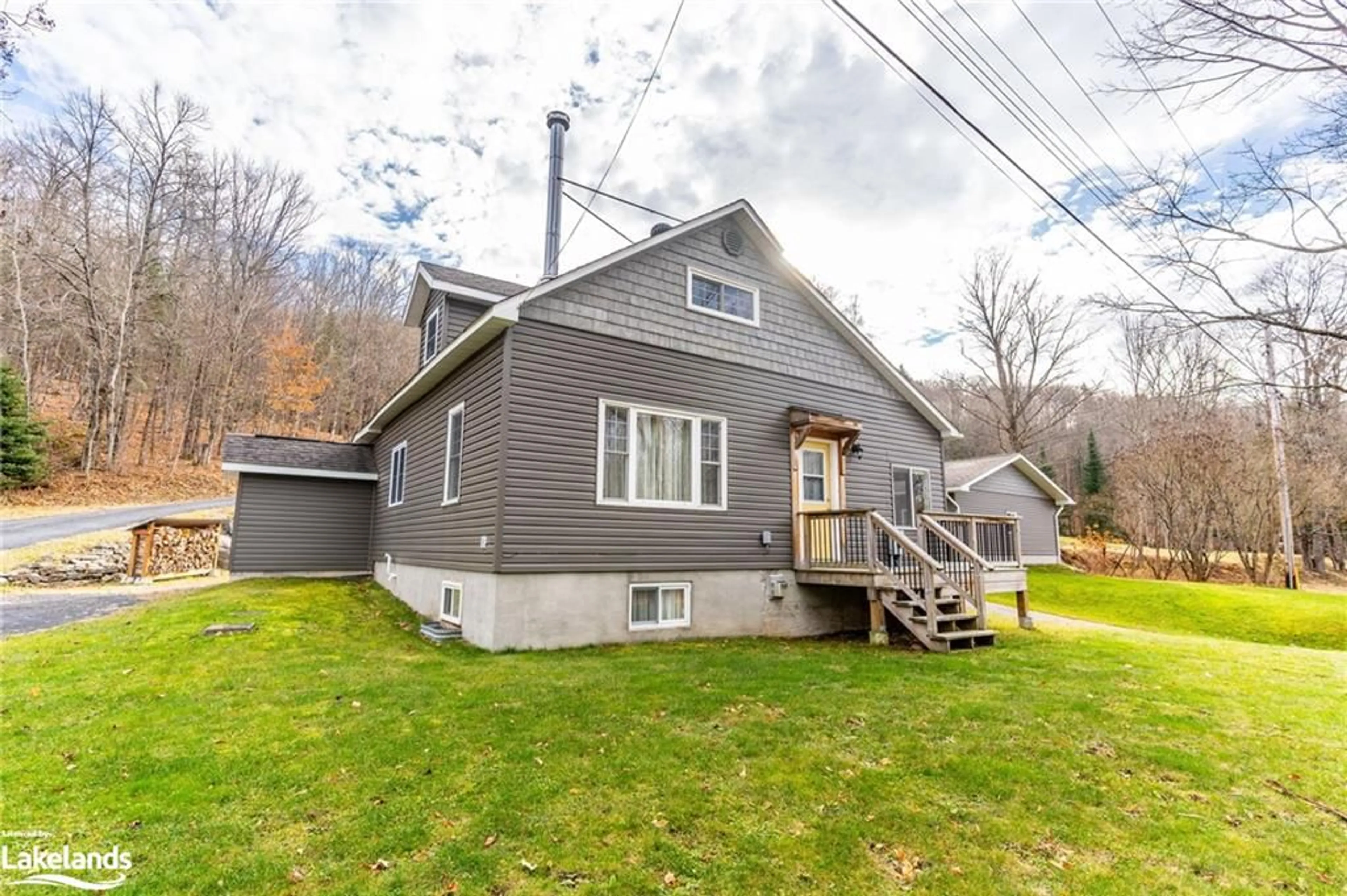2592 Haliburton Lake Road, Haliburton, Ontario K0M 1S0
Contact us about this property
Highlights
Estimated ValueThis is the price Wahi expects this property to sell for.
The calculation is powered by our Instant Home Value Estimate, which uses current market and property price trends to estimate your home’s value with a 90% accuracy rate.Not available
Price/Sqft$325/sqft
Est. Mortgage$2,564/mo
Tax Amount (2024)$1,678/yr
Days On Market3 days
Description
Step into this charming 3-bedroom, 3-bathroom home in the heart of Eagle Lake, offering the perfect balance of comfort, functionality, and prime location. Nestled in a sought after neighborhood, this property is close to the Eagle Lake Market, Sir Sam’s Ski Hill, and a public beach with a playground, making it an ideal spot for families and outdoor enthusiasts alike. Walk into the bright and inviting kitchen, with an abundance of natural light, creating a cozy atmosphere or relax in the living room where the beautiful granite fireplace takes center stage for gatherings. The kitchen connects to a 4-season sunroom, a versatile space perfect for enjoying your morning coffee or hosting friends while soaking in the surrounding natural beauty year-round. With the primary bedroom located on the main floor featuring a full ensuite, and 2 bedrooms located upstairs, there is plenty of privacy and space for family and guests. The finished basement provides additional living space, perfect for a family room, home gym, or guest accommodations. Storage is a breeze with a heated and insulated garage with running water and a carport, plus a second garage for all your tools, toys, and seasonal equipment. Whether you’re looking to ski in the winter, enjoy summer beach days, or take advantage of the local amenities, this home offers it all in a fantastic community setting. Don’t miss your chance to call 2592 Haliburton Lake Road your new home!
Property Details
Interior
Features
Main Floor
Bathroom
2.59 x 2.824-Piece
Den
3.51 x 1.80Kitchen
4.01 x 4.78Mud Room
3.45 x 3.38Exterior
Features
Parking
Garage spaces 3
Garage type -
Other parking spaces 5
Total parking spaces 8
Property History
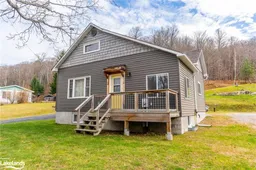 46
46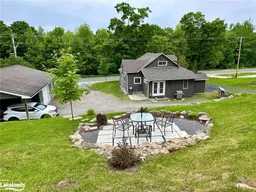 50
50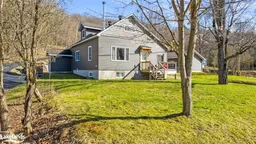 50
50
