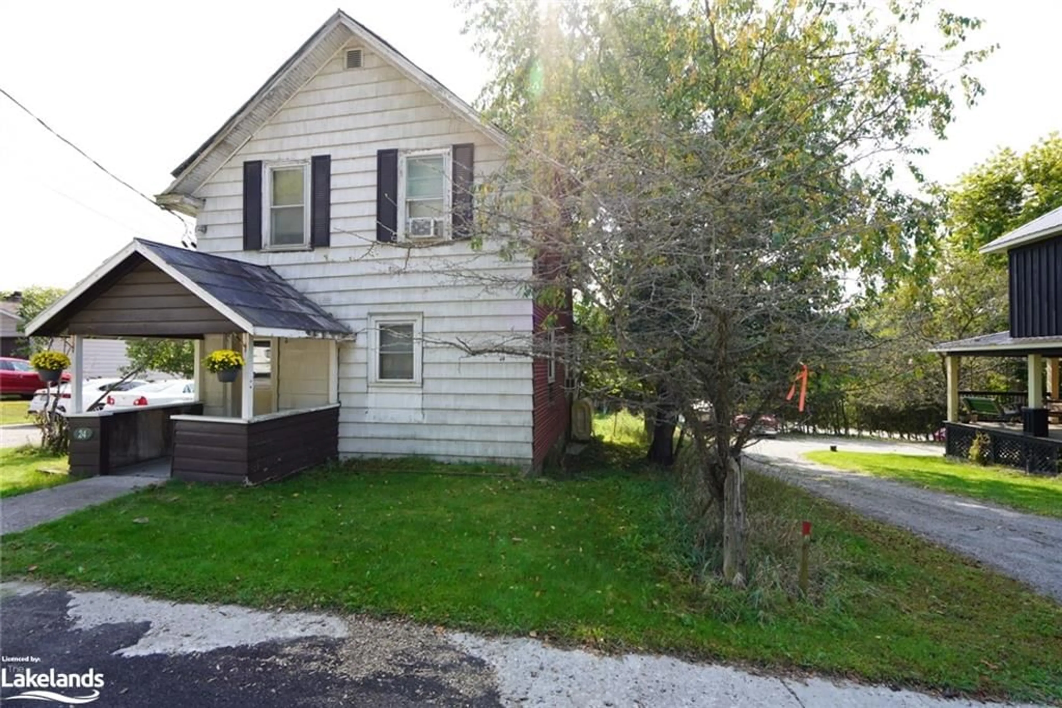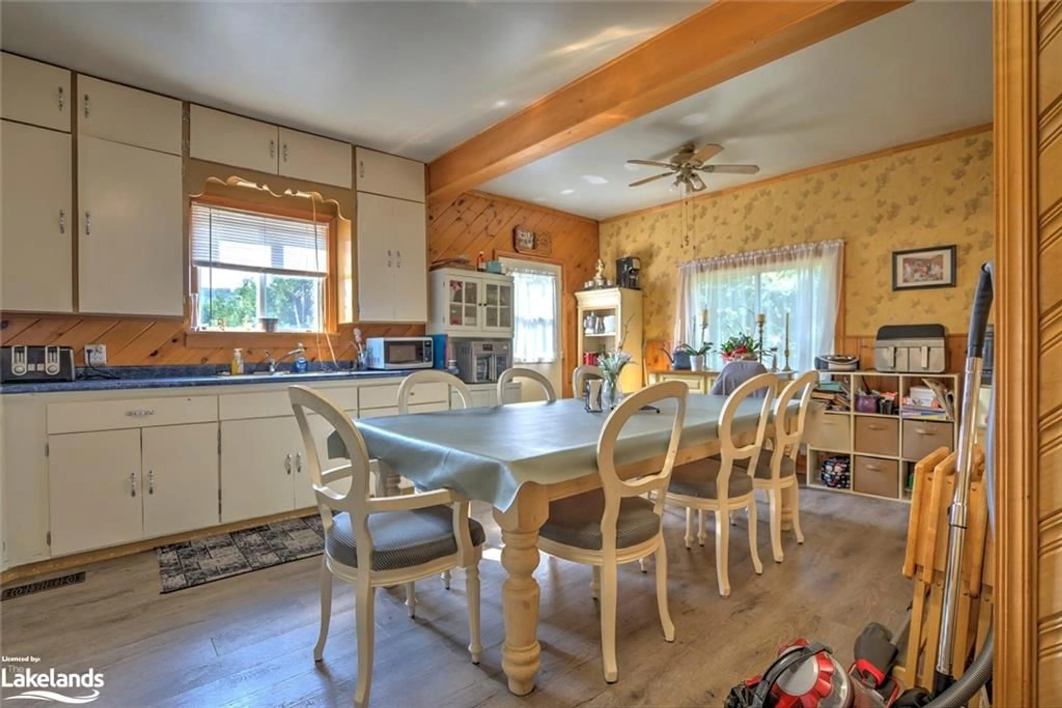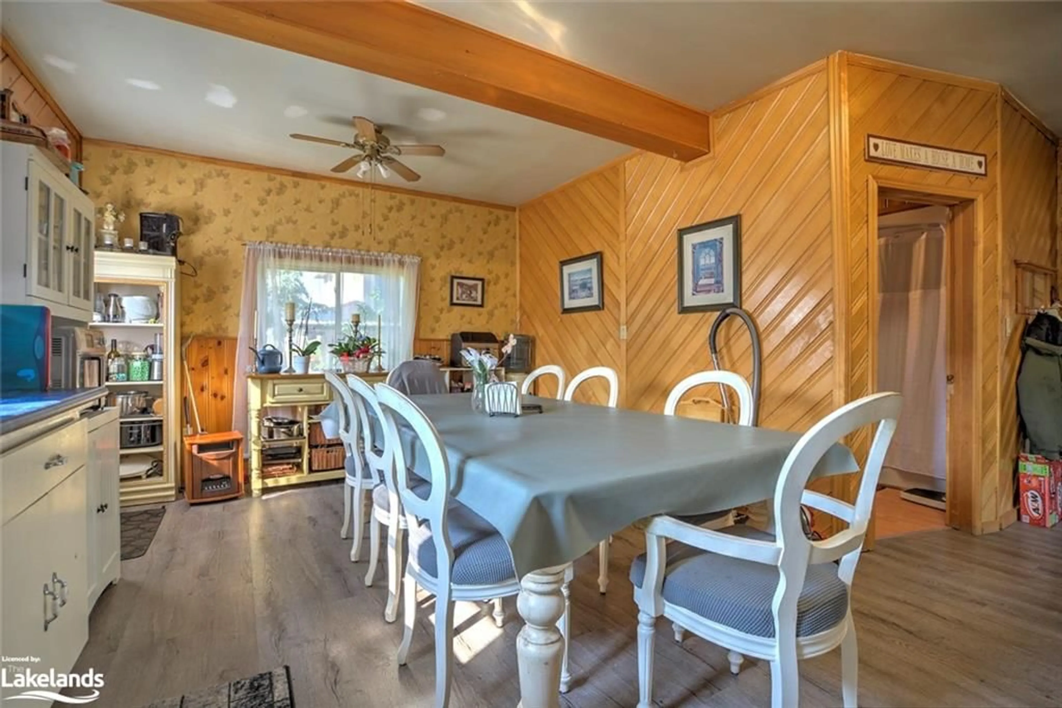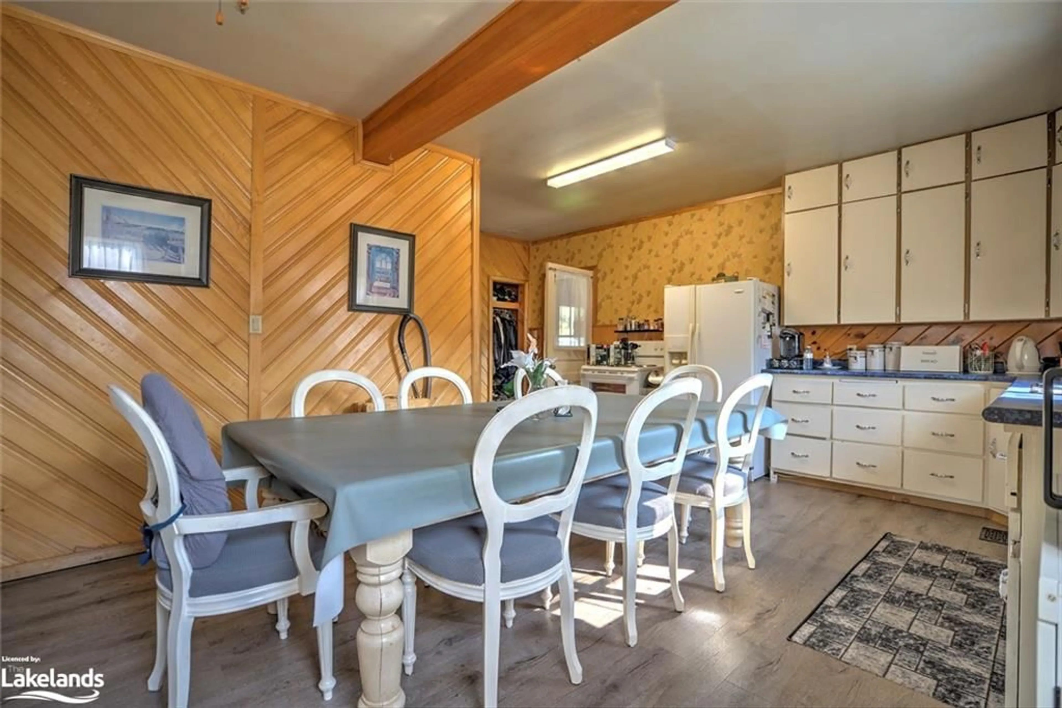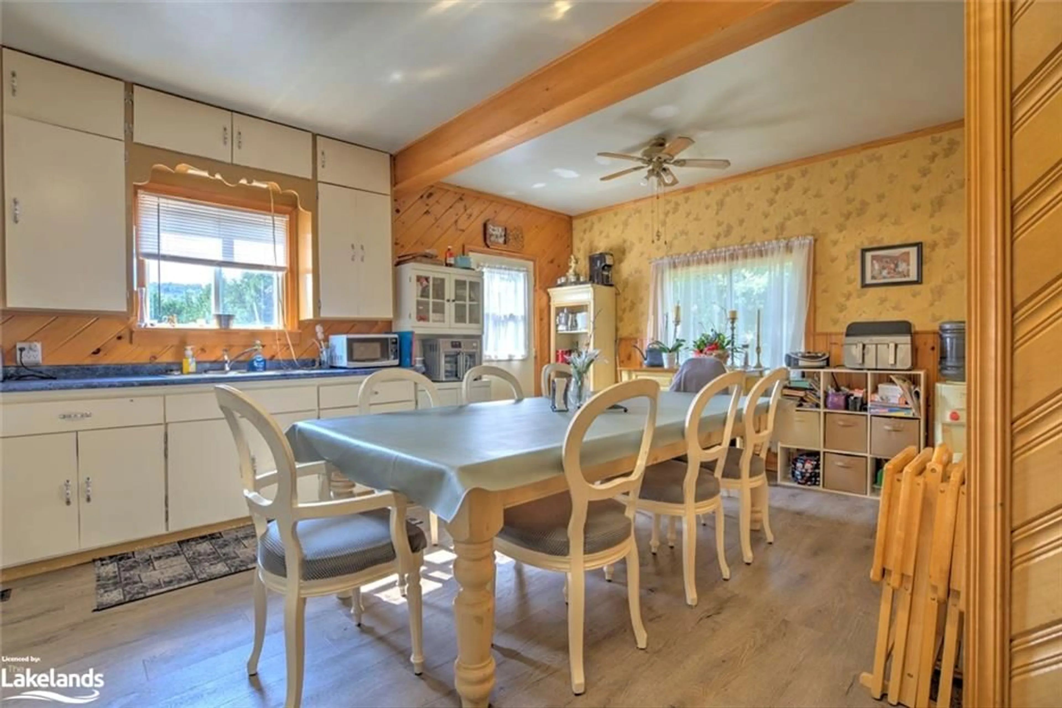24 Sunnyside St, Haliburton, Ontario K0M 1S0
Contact us about this property
Highlights
Estimated ValueThis is the price Wahi expects this property to sell for.
The calculation is powered by our Instant Home Value Estimate, which uses current market and property price trends to estimate your home’s value with a 90% accuracy rate.Not available
Price/Sqft$435/sqft
Est. Mortgage$1,628/mo
Tax Amount (2024)$955/yr
Days On Market106 days
Description
Looking for a perfect home that combines comfort, convenience and location? Look no further - introducing this charming 4 bedroom, 2-bath home located in the village of Haliburton. The generous lot is 68 ft. frontage by164 depth. This property is a short walk to downtown shops, and the beach at Head Lake Park. Families will appreciate the proximity of nearby tennis courts, basketball facilities, a playground, schools and boat launch, providing excellent recreational facilities for your entire family. The large kitchen is perfect for family meals and entertaining. This home features a new oil tank , drilled well with new well pump and connected to town sewers. Experience the joy of living in this peaceful location and enjoy a sense of community with friendly neighbors nearby. This featured property is the perfect opportunity for those who crave a foothold in the Haliburton housing market. Don't wait - this one won't last long, book a viewing today!
Property Details
Interior
Features
Main Floor
Kitchen
5.84 x 3.73Bedroom
3.71 x 3.91Family Room
5.79 x 3.40Exterior
Features
Parking
Garage spaces -
Garage type -
Total parking spaces 4

