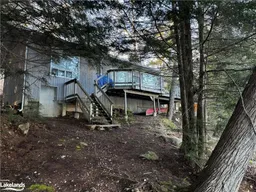Sold 51 days Ago
2246 Wilkinson Rd, Haliburton, Ontario K0M 1S0
Sold for $···,···
•
•
•
•
Contact us about this property
Highlights
Estimated ValueThis is the price Wahi expects this property to sell for.
The calculation is powered by our Instant Home Value Estimate, which uses current market and property price trends to estimate your home’s value with a 90% accuracy rate.Login to view
Price/SqftLogin to view
Est. MortgageLogin to view
Tax Amount (2023)Login to view
Sold sinceLogin to view
Description
Signup or login to view
Property Details
Signup or login to view
Interior
Signup or login to view
Features
Heating: Electric Forced Air, Wood
Basement: Separate Entrance, Crawl Space, Unfinished
Exterior
Signup or login to view
Features
Septic Tank
Parking
Garage spaces -
Garage type -
Total parking spaces 6
Property History
Log In or Sign Up to see full historical house data.
Sep 11, 2024
ListedFor Salefor$895,000Sold for$•••,•••
Stayed 133 days on market
Listing by itso® 38
38
 38
38Property listed by Century 21 Granite Realty Group Inc., Brokerage, Haliburton, Brokerage

Interested in this property?Get in touch to get the inside scoop.
