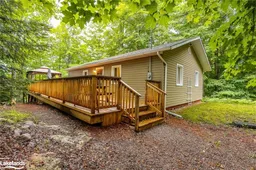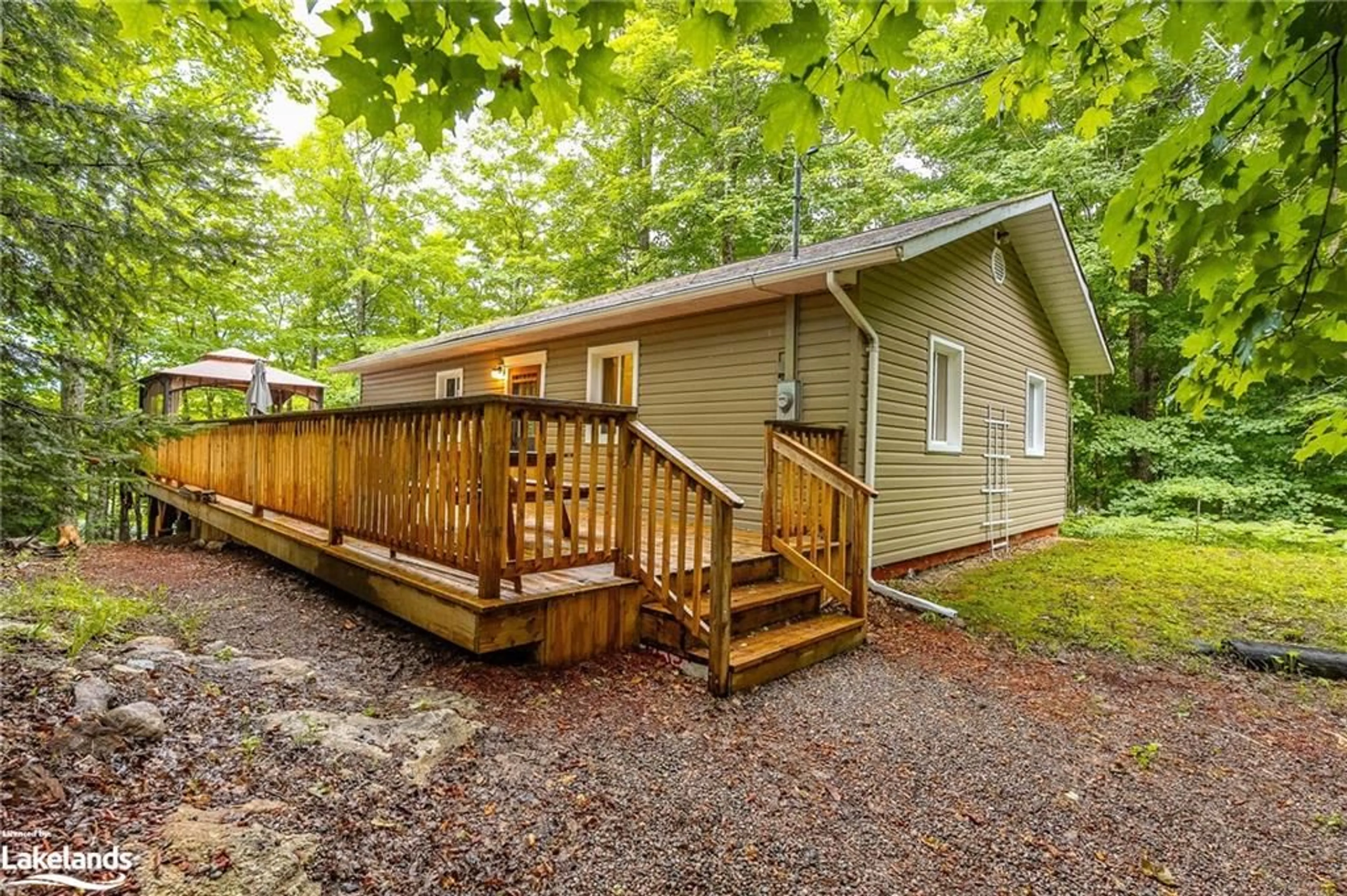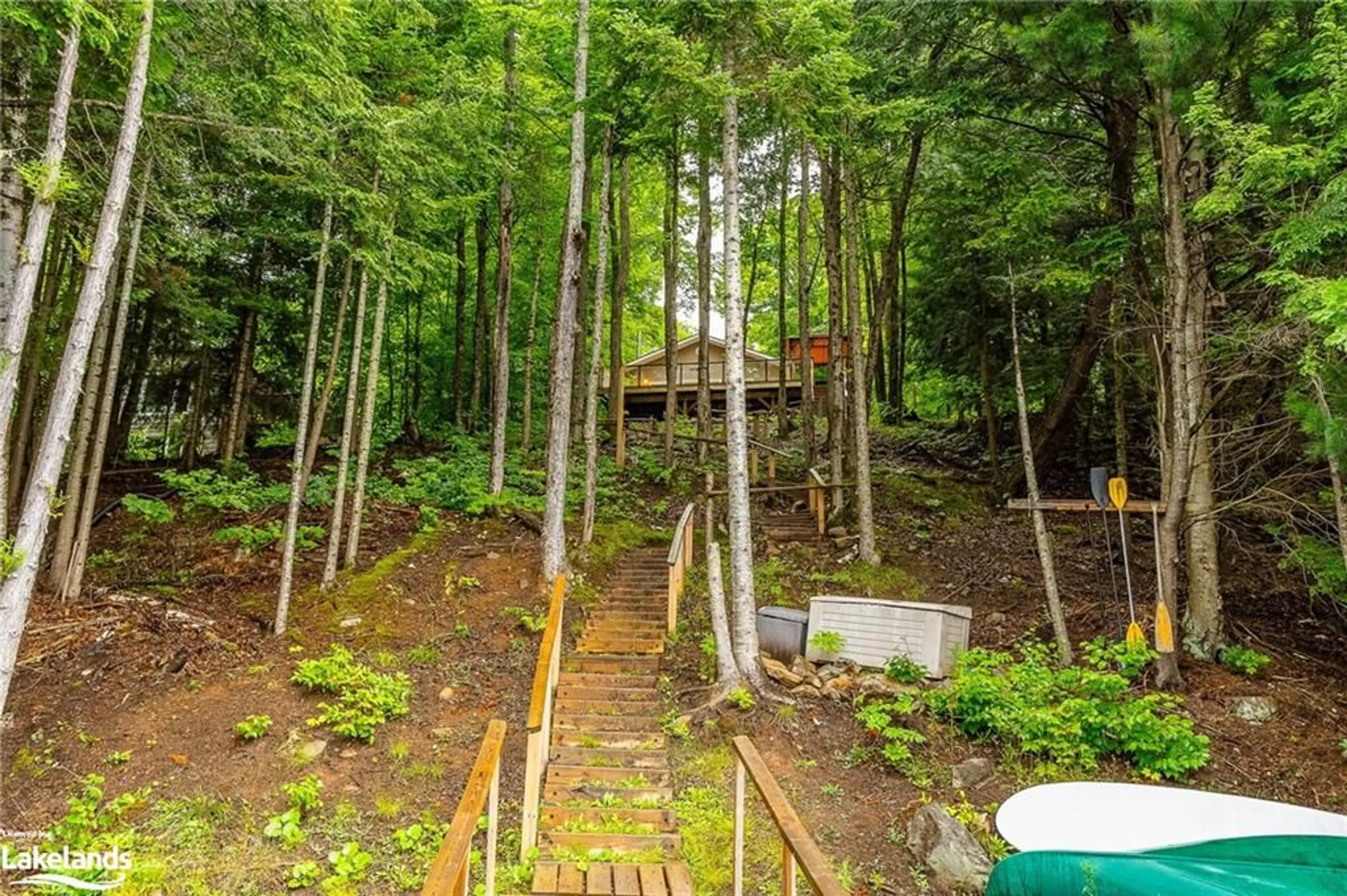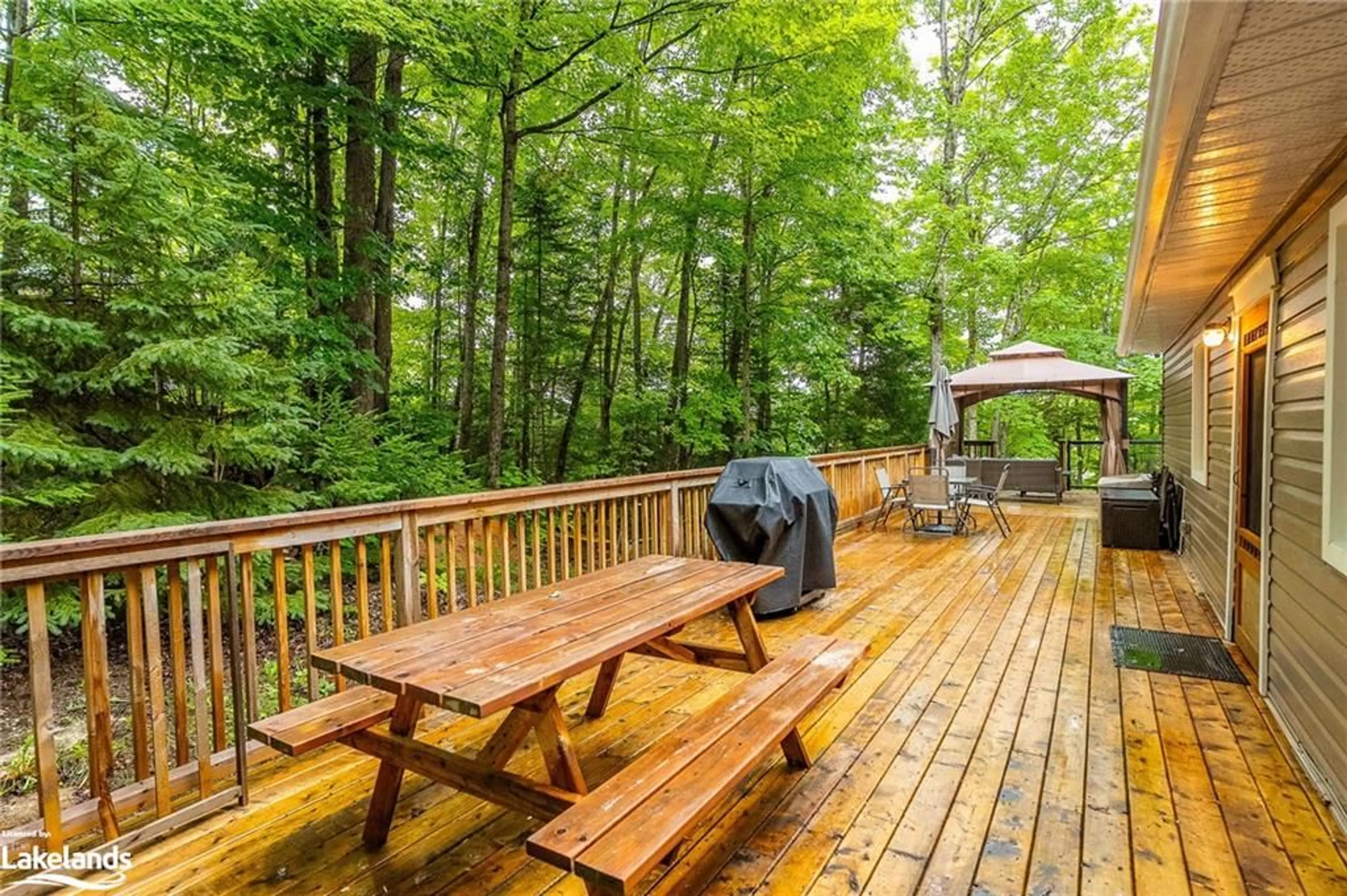1820 Trappers Trail Rd, Dysart, Ontario K0M 1S0
Contact us about this property
Highlights
Estimated ValueThis is the price Wahi expects this property to sell for.
The calculation is powered by our Instant Home Value Estimate, which uses current market and property price trends to estimate your home’s value with a 90% accuracy rate.Not available
Price/Sqft$734/sqft
Est. Mortgage$3,281/mo
Tax Amount (2024)$2,030/yr
Days On Market113 days
Description
Welcome to Peaceful Negaunee Lake - Part of the Miskwabi Lake Headwater Area. This Well-built, Double-Insulated 4 Season Cottage has had Many Upgrades and Additions Over the Last Three Years. It Features 3 Bedrooms w/ a 4-Pc Bathroom, a Newly Built Bunkie with Loft, Which Provides extra Sleeping Quarters. Open Concept Living/Dining/Kitchen Area with Large Picture Windows and a Recently Installed Woodburning Stove. Walkout to a Newly Built, Large Deck with Tempered Glass Railing Overlooking the Lake. Recent Tree Trimming Allows for an Unobstructed Lake View. Laminate Flooring Throughout, Cathedral Ceilings, Double Pane Windows, Potable Drinking Water and Electric Baseboard Heat, with Wi-fi Connection. Stairs Lead to Waterfront and Dock. Well-maintained Municipal Roads Allows for Easy Year-round Access. Shoreline is Rock and Sand Mix. Lake is Spring Fed and +70 Feet Deep in the Middle. Stunning Views of Undeveloped Forest Across the lake. Enjoy the Tranquility of a Non-Motorized Lake While Taking Advantage of a Public Access and Boat Launch on Miskwabi Lake a Few Minutes Away. Only 15 Minutes to Haliburton for Shopping and Services. (New Bunkie w/Loft & Hydro, Wood Burning Fireplace, Spray Foam Insulation of Crawl Space, Winterized Water Line/New Pump, Installation of Water Filter System all in 2021), New Wraparound Deck w/ Tempered Glass Railing - 2022, Regravelled Driveway - 2023.
Property Details
Interior
Features
Main Floor
Bathroom
2.08 x 1.524-Piece
Living Room
7.26 x 4.14Kitchen
3.10 x 2.84Bedroom Primary
3.15 x 3.10Exterior
Features
Parking
Garage spaces -
Garage type -
Total parking spaces 4
Property History
 34
34


