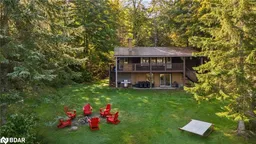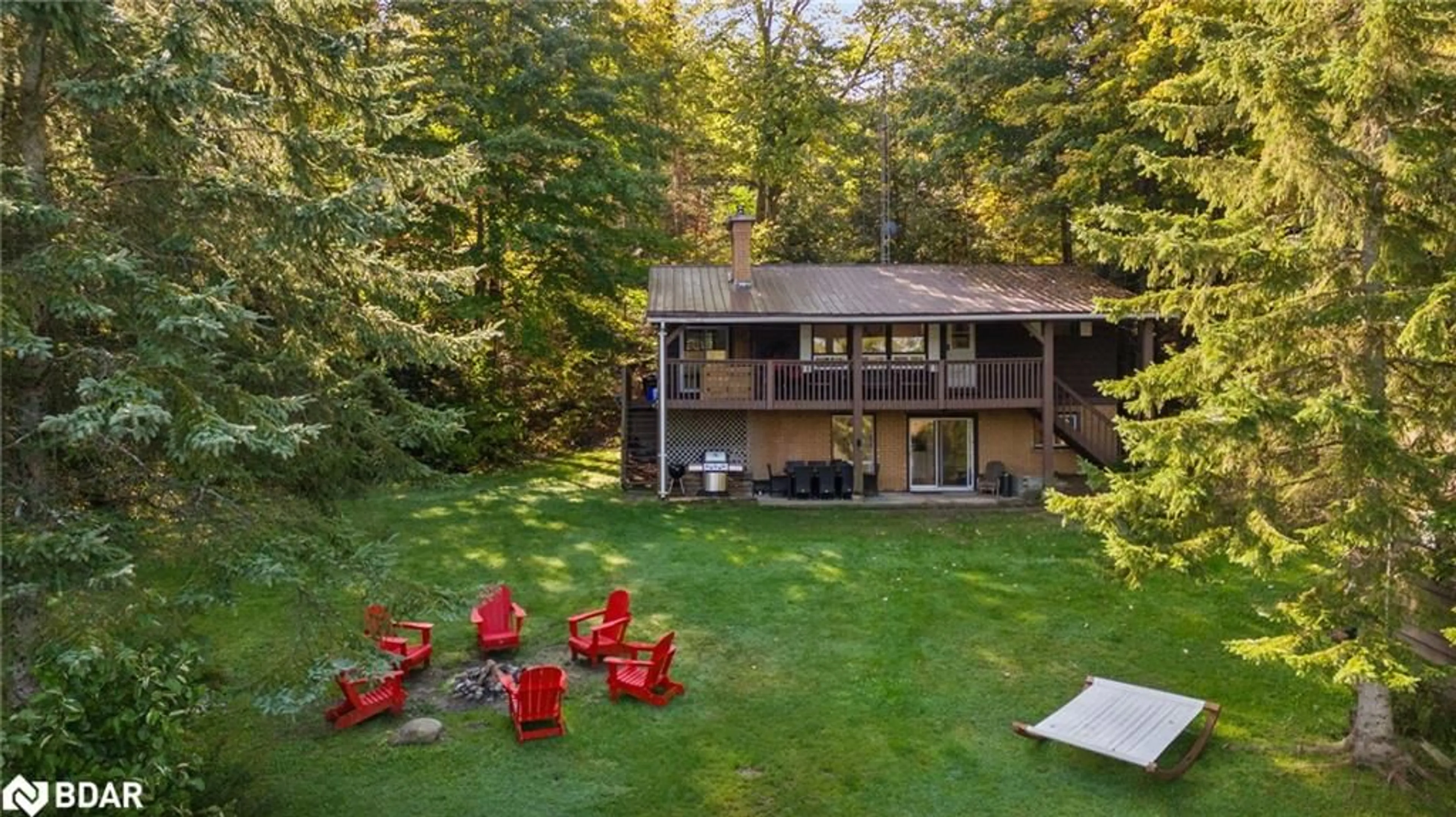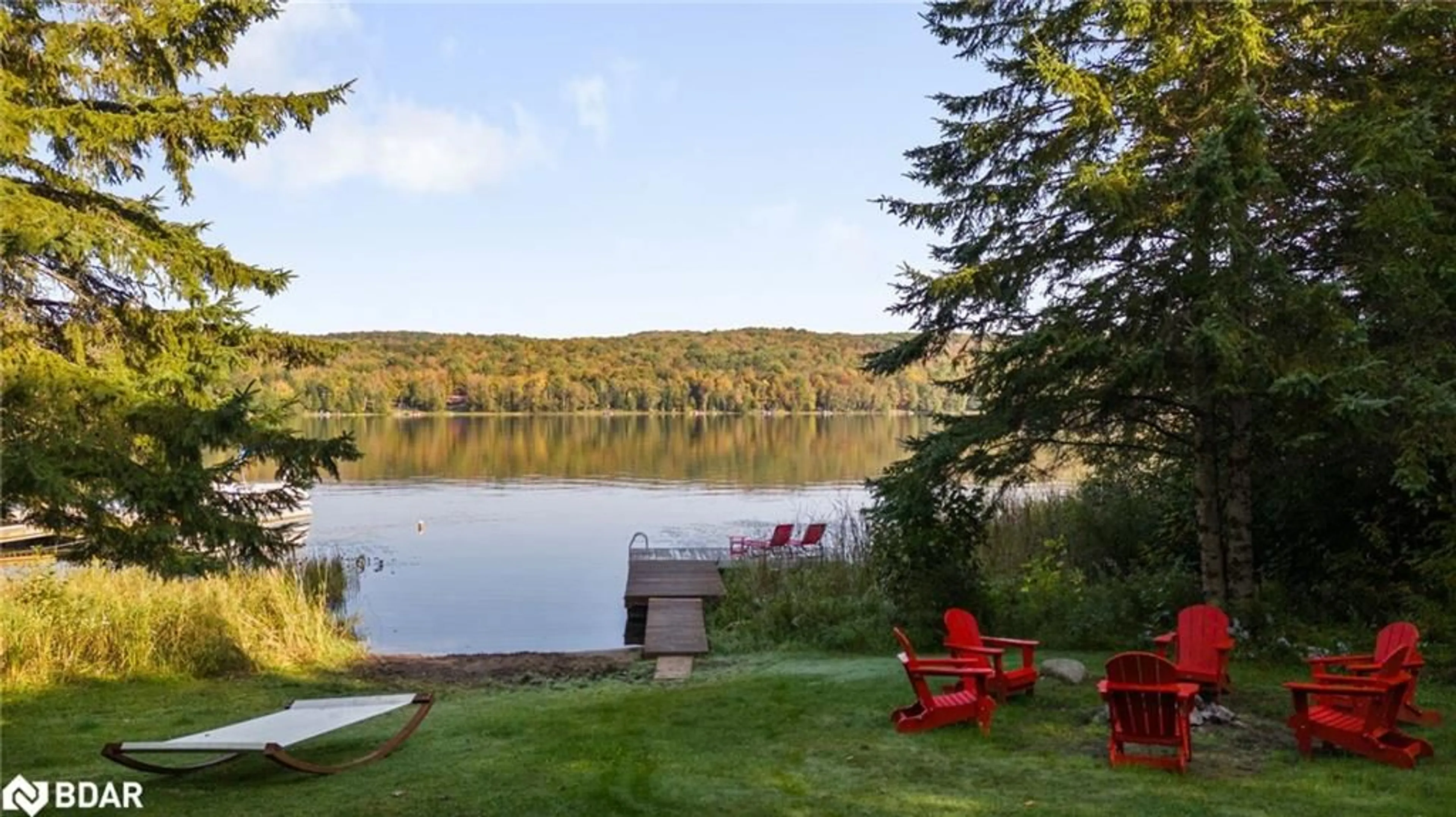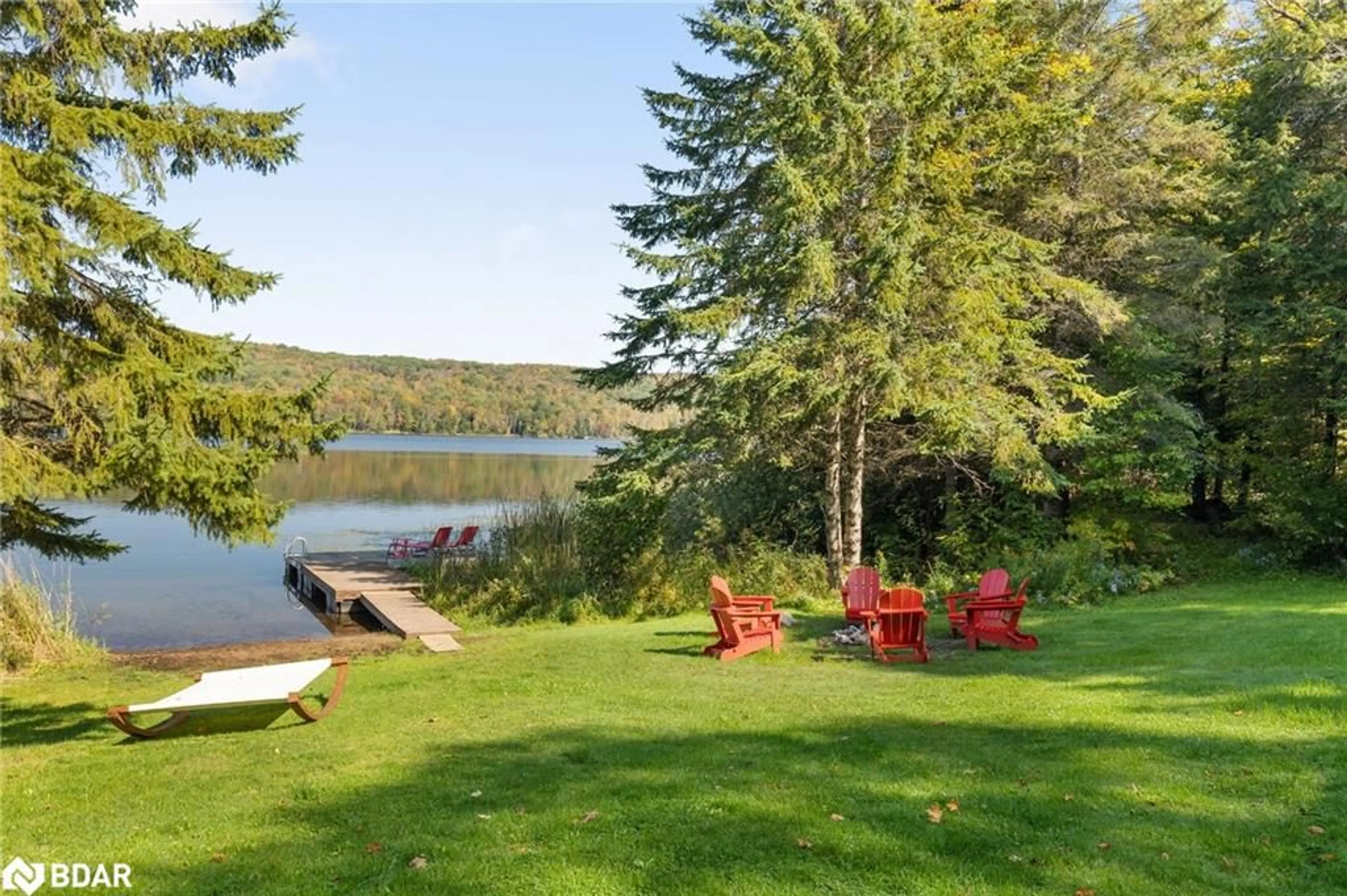1731 Eagle Lake Rd, Haliburton, Ontario K0M 2S0
Contact us about this property
Highlights
Estimated ValueThis is the price Wahi expects this property to sell for.
The calculation is powered by our Instant Home Value Estimate, which uses current market and property price trends to estimate your home’s value with a 90% accuracy rate.Not available
Price/Sqft$418/sqft
Est. Mortgage$3,951/mo
Tax Amount (2024)$1,944/yr
Days On Market64 days
Description
Escape to the tranquility of nature with this delightful 3-bedroom + den, 1-bathroom cottage nestled on the shores of beautiful Cranberry Lake in Haliburton. Whether you're seeking a serene weekend getaway or a year-round home, this cozy cottage offers the perfect blend of comfort and rustic charm. Step inside to find an inviting open-concept living area with large windows that flood the space with natural light and offer stunning views of the lake. The kitchen seamlessly connects to the living and dining areas, creating a perfect space for family gatherings or entertaining friends. The cottage features three spacious bedrooms, providing ample room for guests or family members, and a completely renovated bathroom. Outside, enjoy your morning coffee on the deck overlooking the peaceful waters, or take advantage of direct access to the lake for swimming, fishing, and boating. The large lot offers plenty of space for outdoor activities. With its prime location you're just a short drive from local amenities and all the natural beauty Haliburton has to offer. This charming property is fully winterized, making it usable year round. As a bonus, it comes fully furnished, there is a detached garage and high speed internet. Don't miss the opportunity to own this lakeside gem – a perfect haven for nature lovers and those seeking a peaceful, waterfront lifestyle!
Property Details
Interior
Features
Main Floor
Kitchen
3.17 x 2.72Bedroom
3.05 x 2.44Dining Room
3.51 x 3.28Living Room
6.17 x 3.94Exterior
Features
Parking
Garage spaces 2
Garage type -
Other parking spaces 3
Total parking spaces 5
Property History
 47
47


