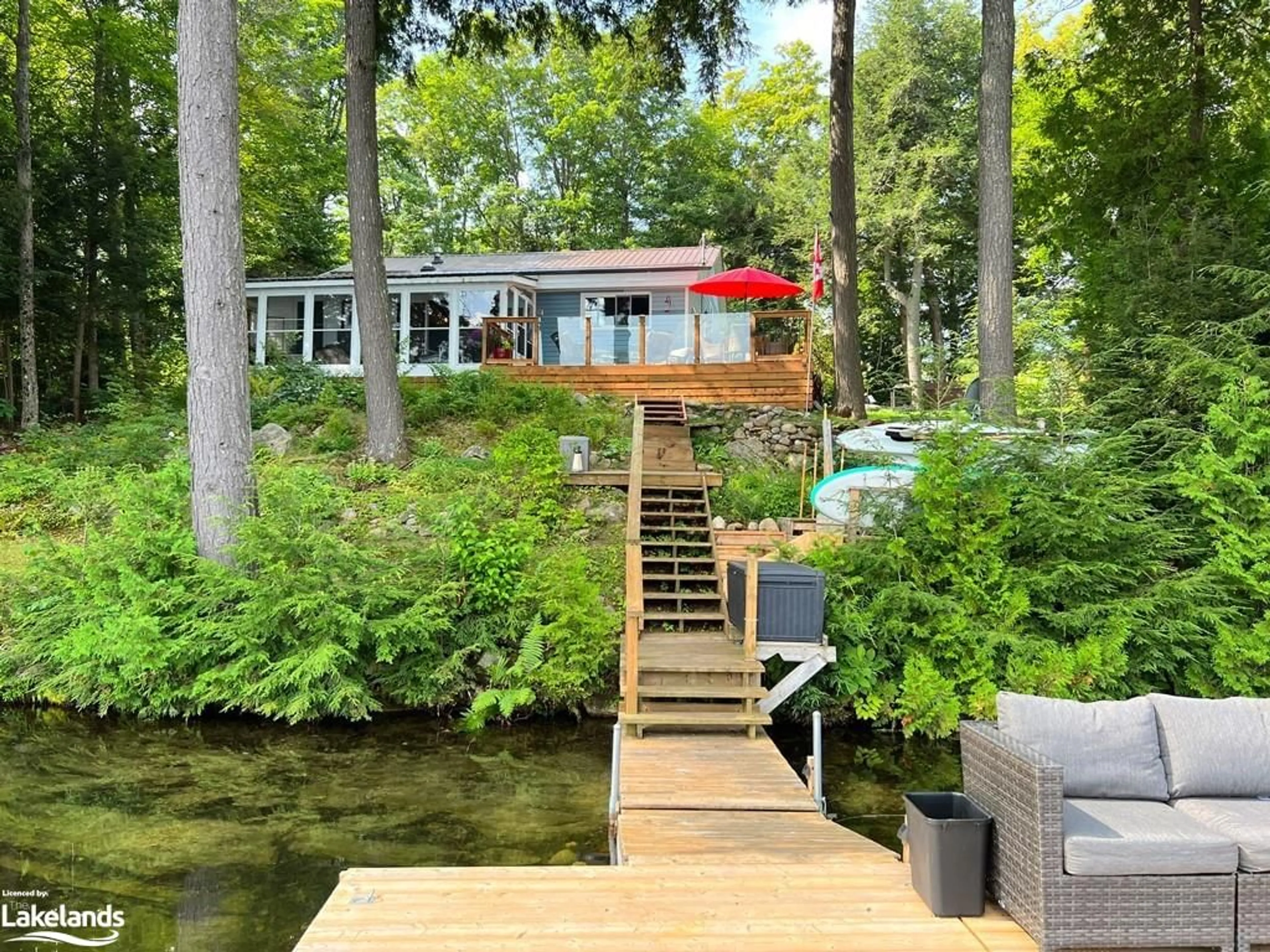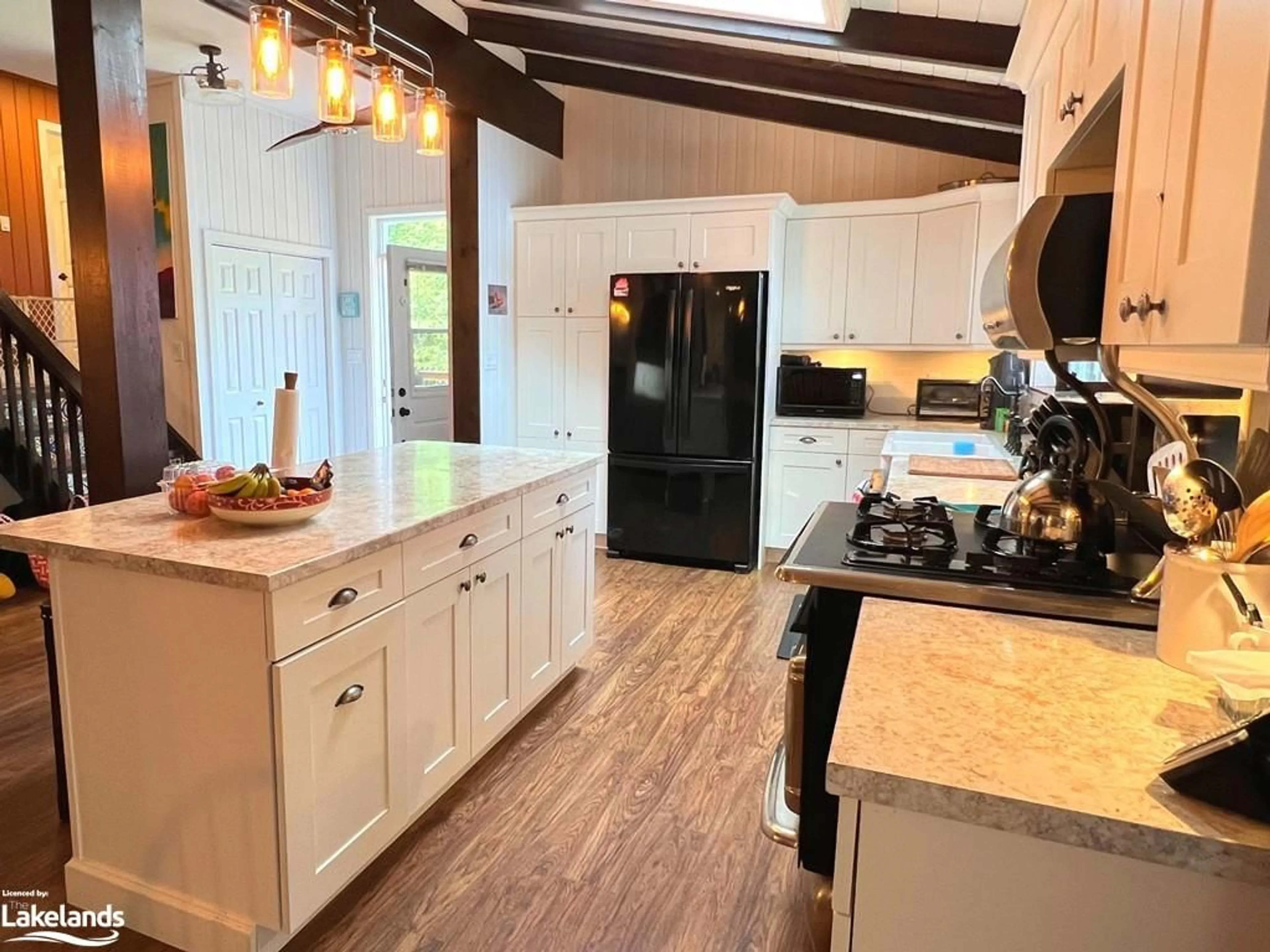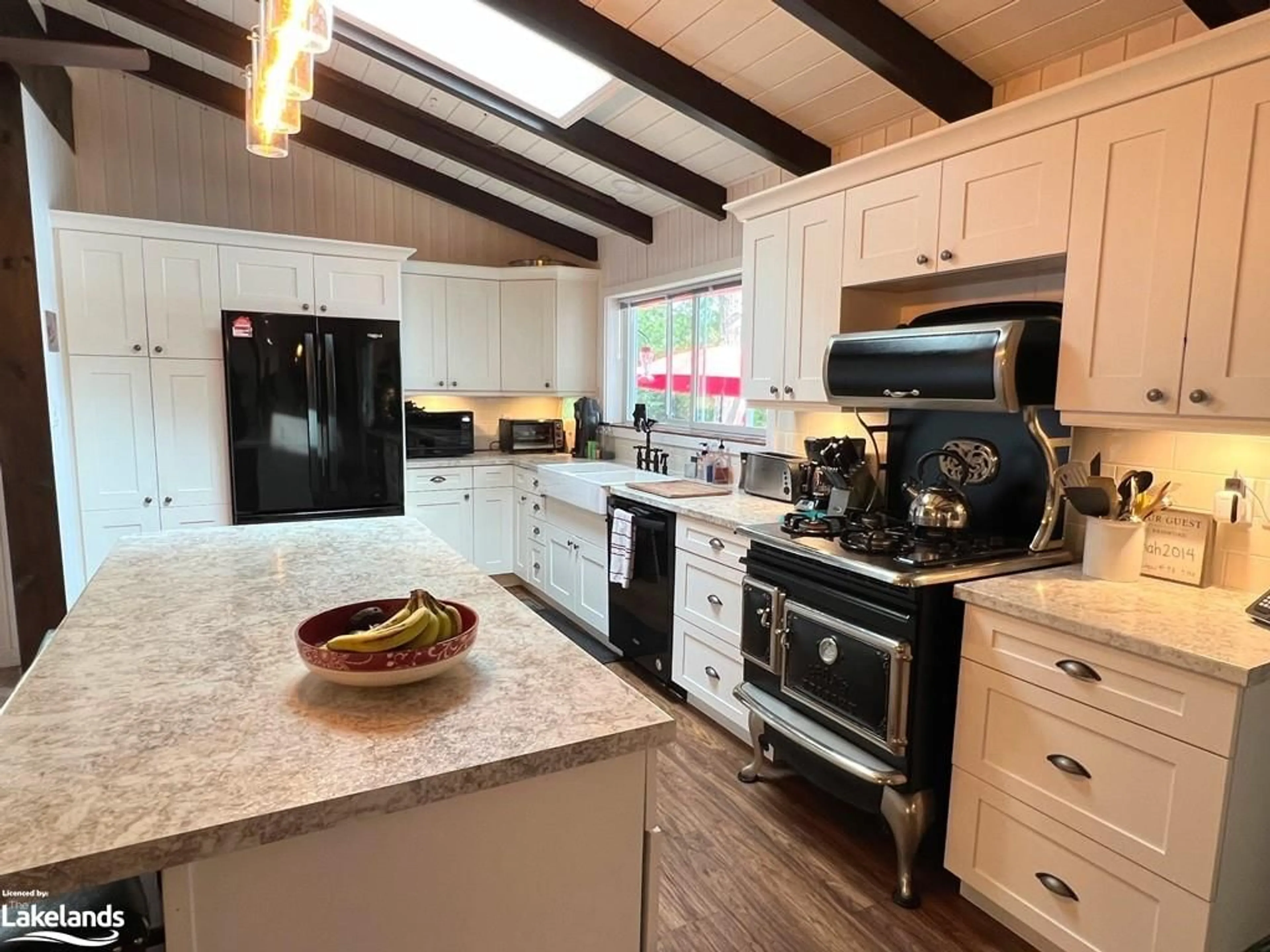1585 Sumcot Rd, Harcourt, Ontario K0L 1X0
Contact us about this property
Highlights
Estimated ValueThis is the price Wahi expects this property to sell for.
The calculation is powered by our Instant Home Value Estimate, which uses current market and property price trends to estimate your home’s value with a 90% accuracy rate.Not available
Price/Sqft$512/sqft
Est. Mortgage$3,049/mo
Tax Amount (2024)$1,979/yr
Days On Market164 days
Description
Peace & tranquility waits! Fantastic 3 bed/2 bath yr-rnd cottage on desirable quiet, no motor lake! This fully winterized property boasts a spacious open floor plan that is perfect for hosting family & friends! It is tastefully finished with a meticulous attention to detail & the cozy fireplace and vaulted ceiling add a grand feel to the space! Custom KT w/island has a picture-perfect view & a w/o leads to a desirable sun porch for added living space & a bank of windows offer lake breezes & great views! This property boasts main flr laundry, a master ensuite & F/A propane furnace! Venture outside to enjoy the large wrap-around deck designed for entertaining or head to shore where you will find great fishing, swimming & paddling! Comes mostly furnished & includes 2 sheds; 1 w/generator prewired to cottage & 1 for storing the toys! Magazine ready & oozes pride of ownership! Access to property is via yr-rnd pvt road! Do not wait! Located in Harcourt Park.
Property Details
Interior
Features
Main Floor
Dining Room
4.09 x 3.00Foyer
2.64 x 1.63Living Room
5.79 x 2.74Bathroom
2.67 x 1.454-Piece
Exterior
Features
Parking
Garage spaces -
Garage type -
Total parking spaces 4
Property History
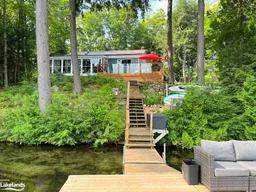 30
30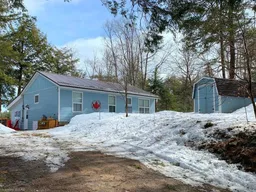 27
27
