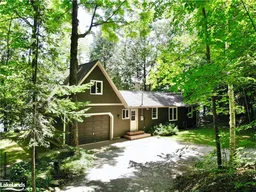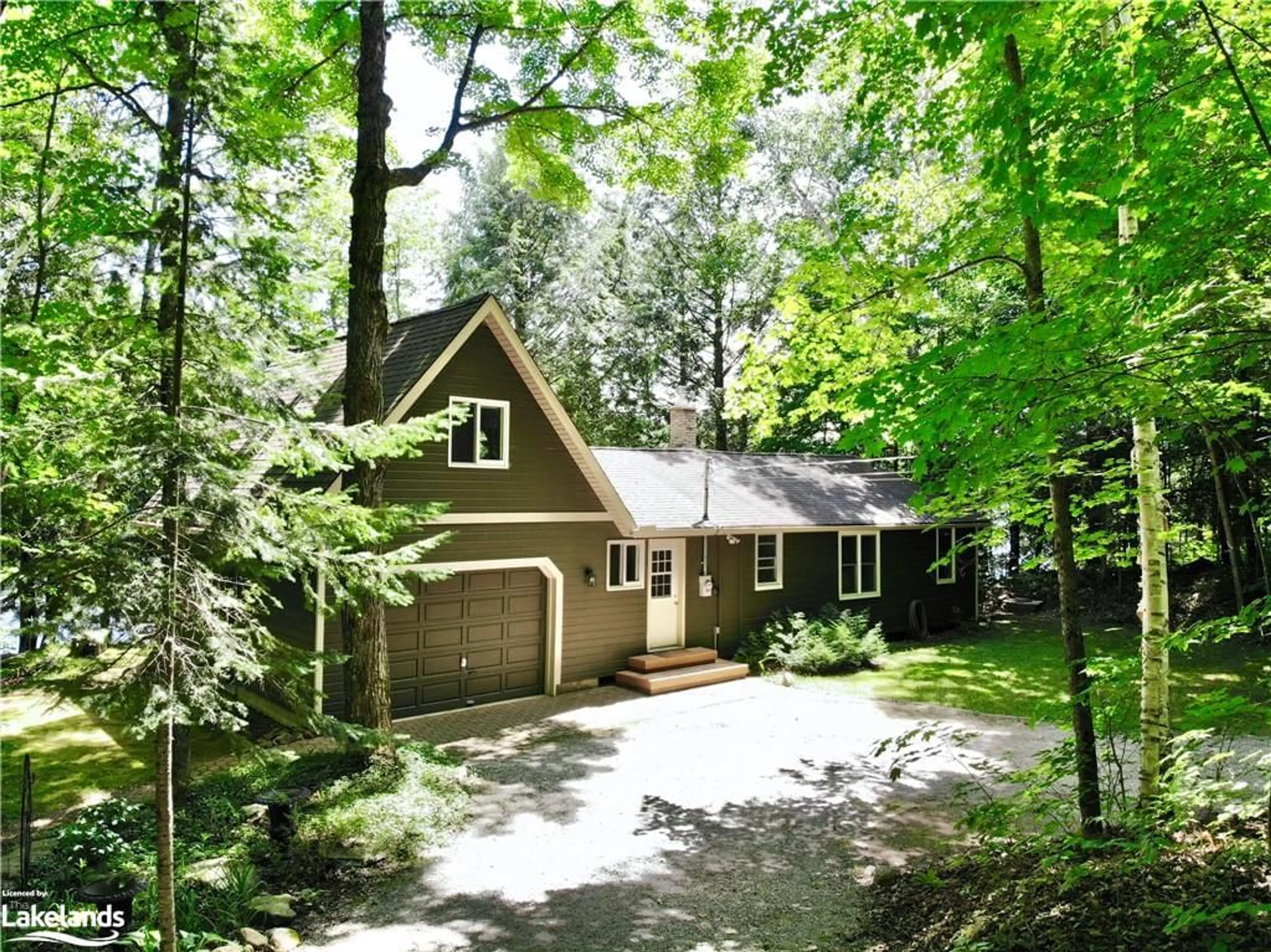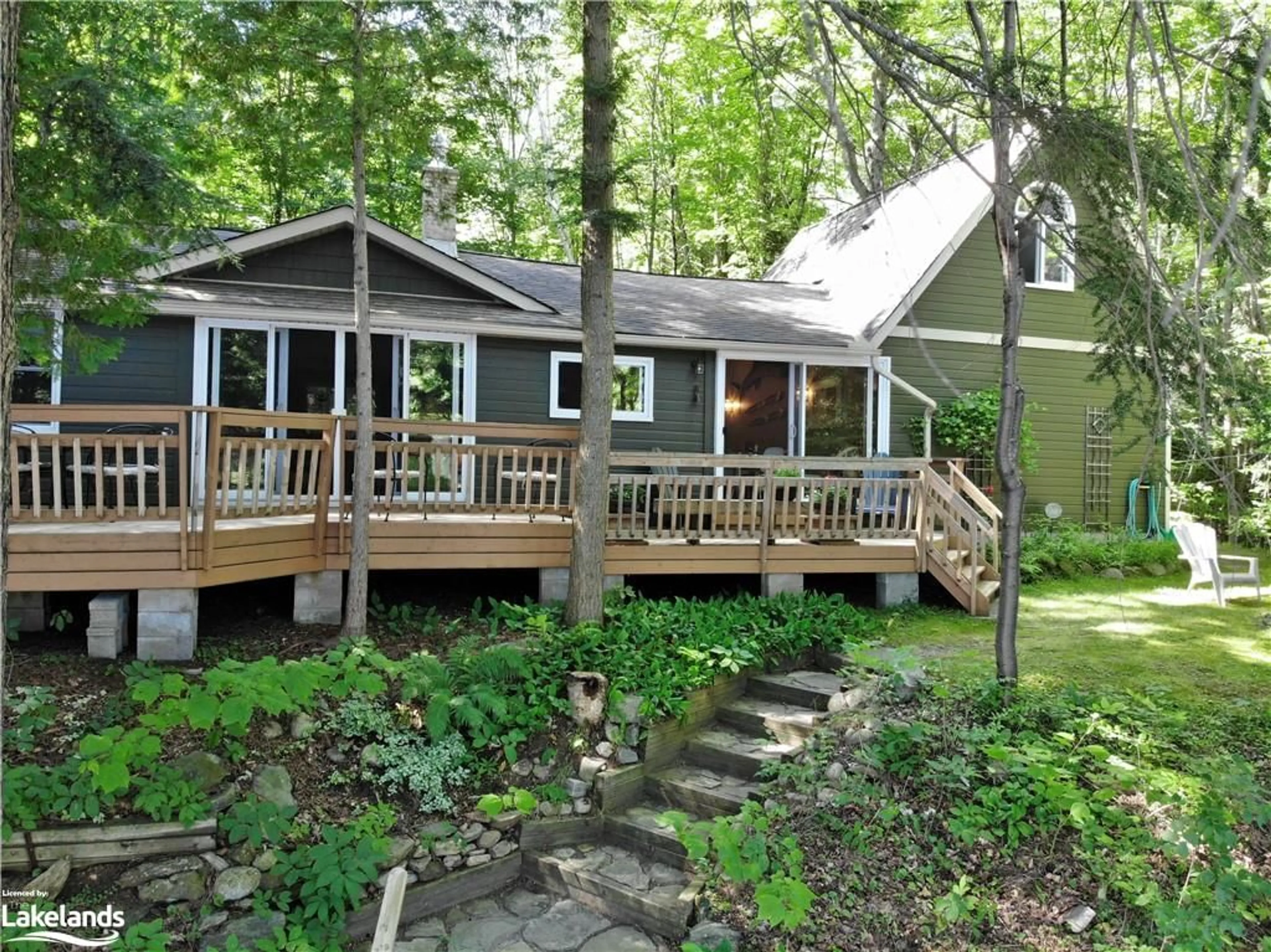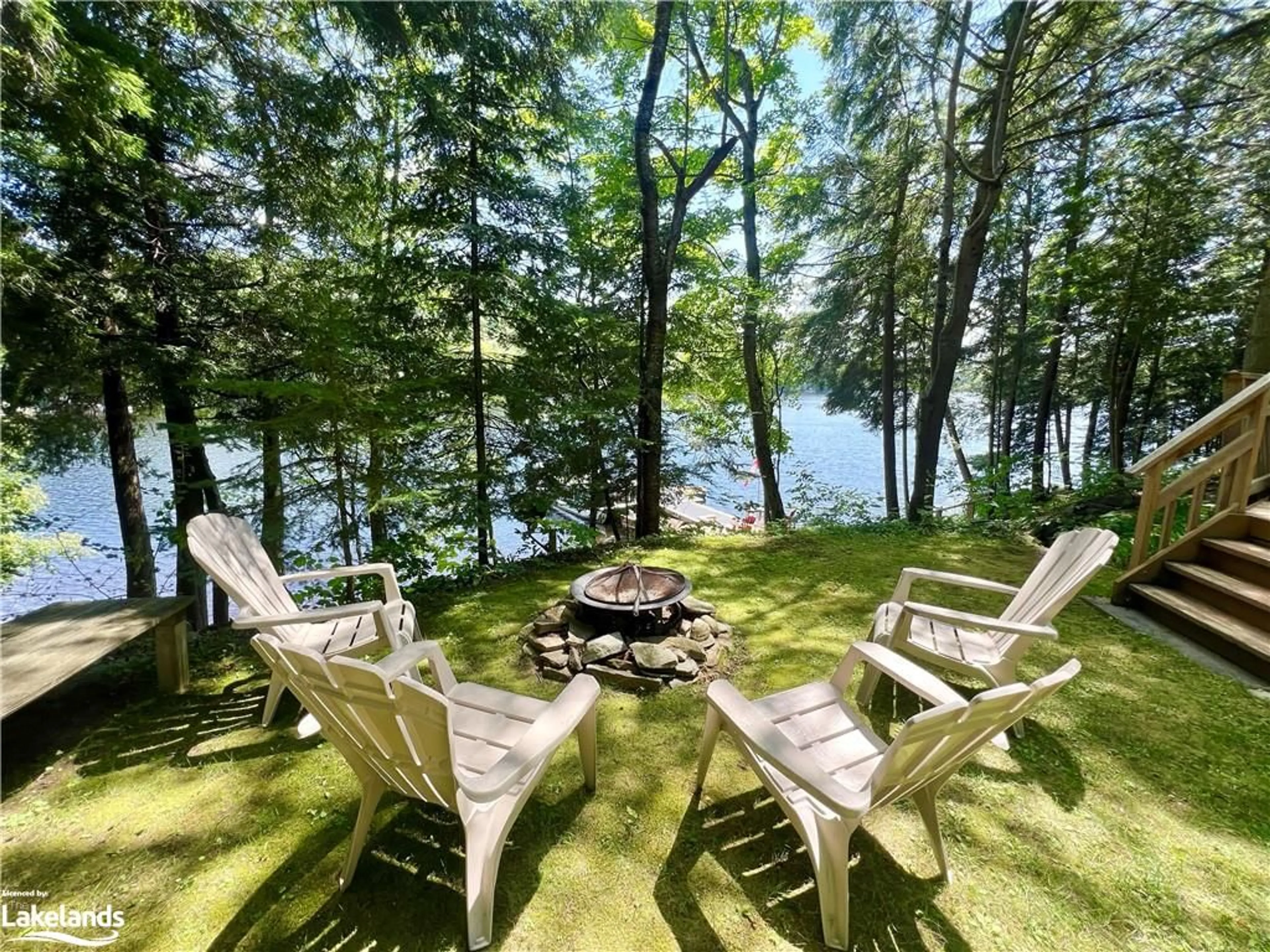1362 Hodgson Rd, Haliburton, Ontario K0M 1S0
Contact us about this property
Highlights
Estimated ValueThis is the price Wahi expects this property to sell for.
The calculation is powered by our Instant Home Value Estimate, which uses current market and property price trends to estimate your home’s value with a 90% accuracy rate.Not available
Price/Sqft$688/sqft
Days On Market4 days
Est. Mortgage$3,972/mth
Tax Amount (2024)$2,323/yr
Description
Tastefully finished, 1,344 sq ft, 3 bdrm, 2 bath, cottage on, a well treed, flat to gently sloping, private lot with 128 ft of pristine, clean, deep water shoreline, sunny south exposure & beautiful views down the bay, all on one of Haliburton's largest, deepest, cleanest, and most sought after lake chains! The living area includes, a gorgeous kitchen with lots of counter and cupboard space, stainless steel appliances and a glass mosaic tile backsplash, a large dining area and foyer with cathedral ceilings, wood flooring and oversized sliders that provide lake views and direct access to the large lakeside deck and a great room with hardwood flooring, white washed wood beamed cathedral ceiling, gorgeous, unique, wide plank wood walls, a new floor to ceiling propane fireplace and oversized sliders with views of the lake and access to the deck. There are two spacious main level bedrooms, a large main level 4 piece bath with laundry, and a large primary bedroom on the 2nd level with cathedral ceilings and a new three piece ensuite bath. The firepit is located right off the lakeside deck and a small set of wide, low rise, steps easily takes you from the cottage to the lake. The property is easily accessed via a year round municipal road, has a circular driveway with lots of parking, an attached, insulated garage, and all that needs to be done for four season use is to winterize the plumbing. This is a fantastic all around package that offers great value and won't last long.
Property Details
Interior
Features
Main Floor
Kitchen
8.04 x 11.1carpet free / double vanity
Dining Room
23.11 x 14.06balcony/deck / carpet free / cathedral ceiling(s)
Great Room
5.08 x 7.02balcony/deck / carpet free / cathedral ceiling(s)
Foyer
11 x 23.03carpet free / cathedral ceiling(s) / hardwood floor
Exterior
Features
Parking
Garage spaces 1
Garage type -
Other parking spaces 5
Total parking spaces 6
Property History
 42
42


