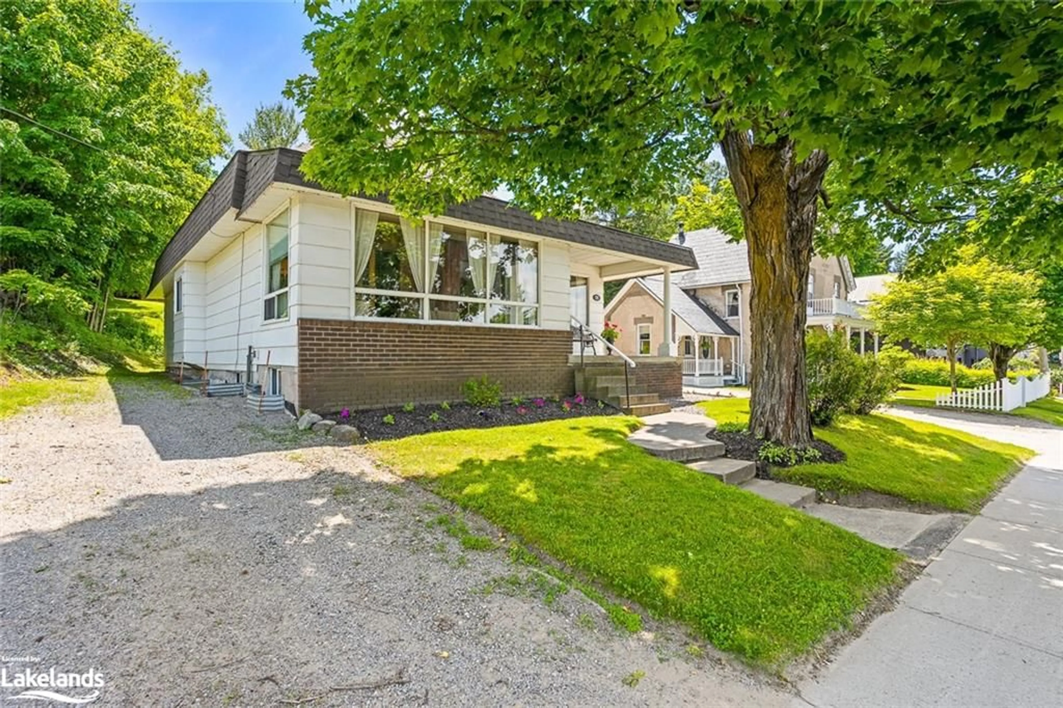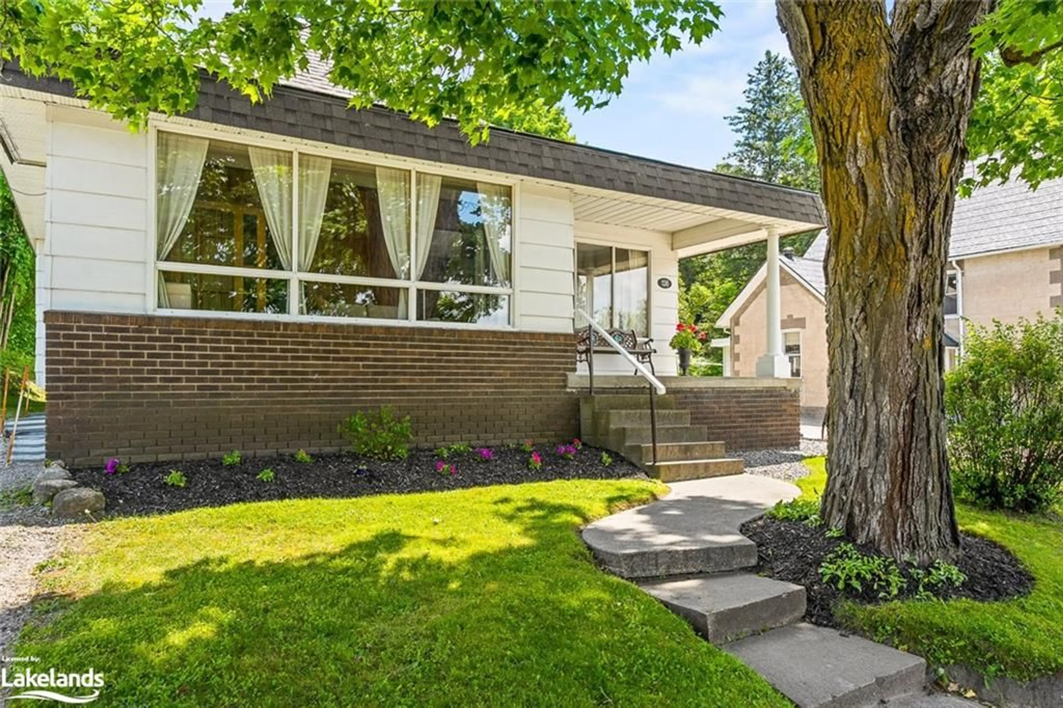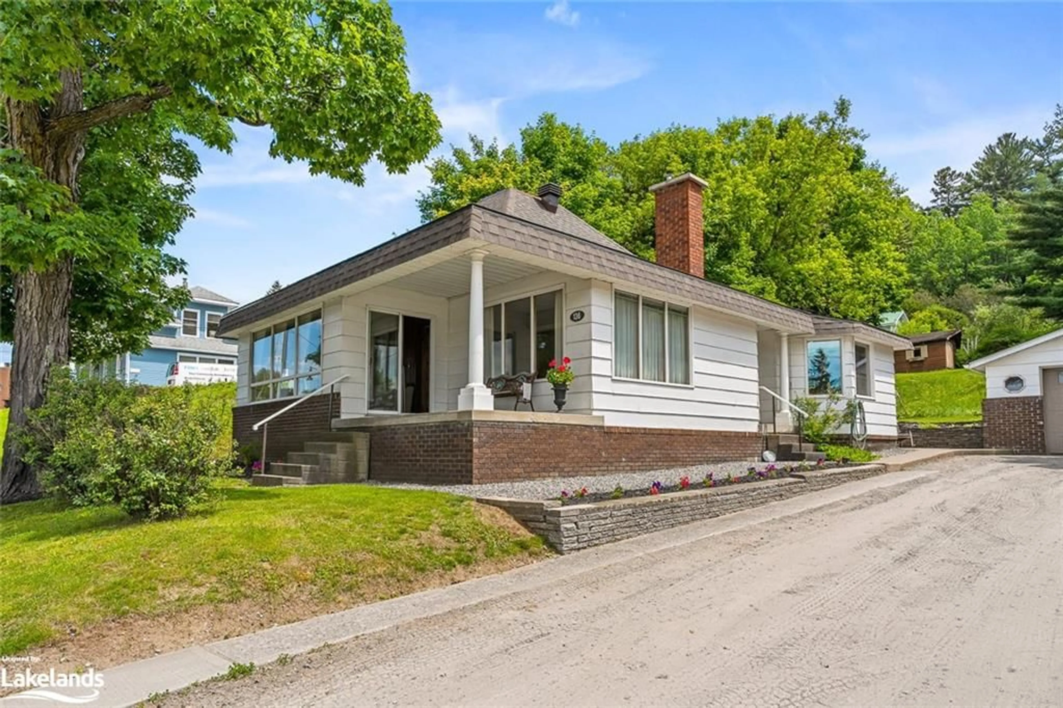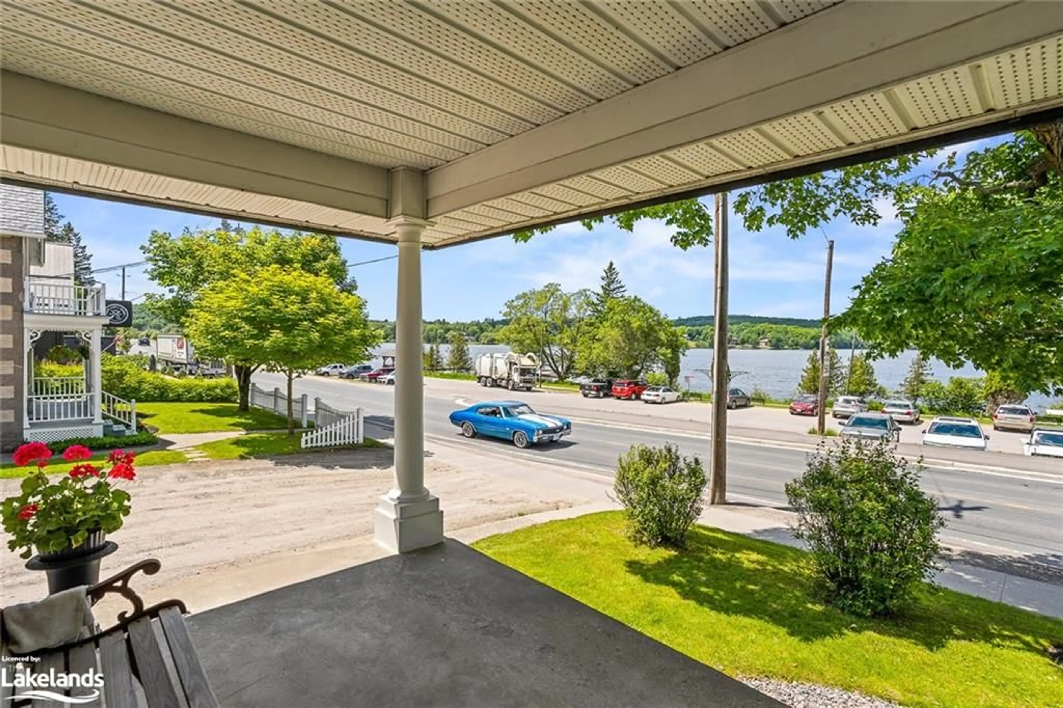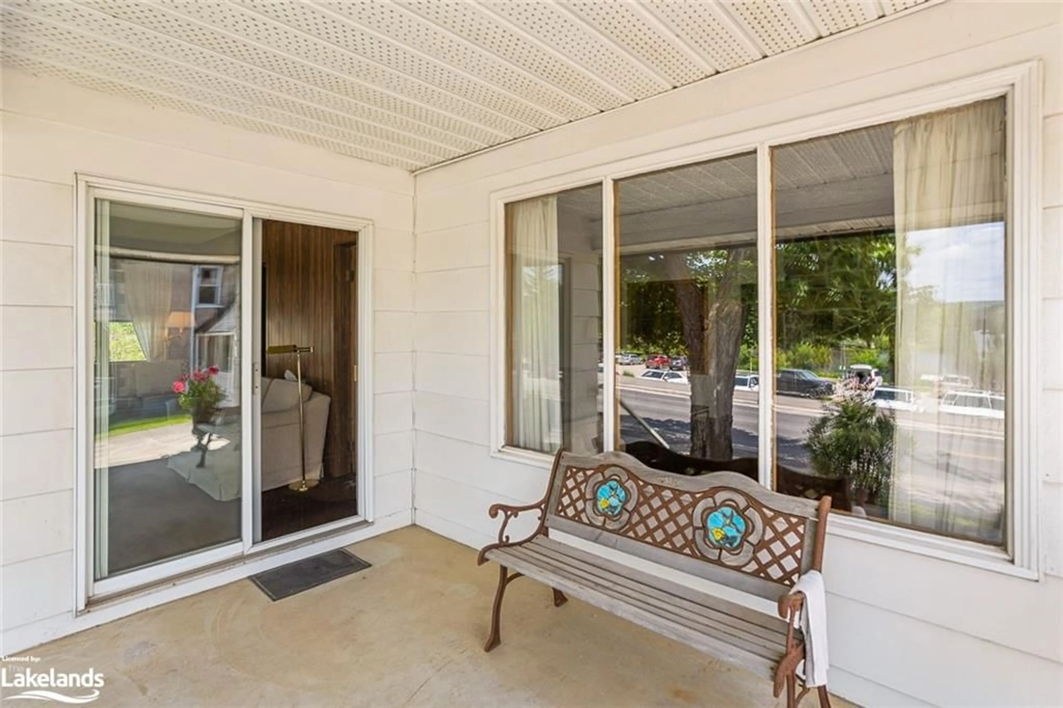136 Highland St, Haliburton, Ontario K0M 1S0
Contact us about this property
Highlights
Estimated ValueThis is the price Wahi expects this property to sell for.
The calculation is powered by our Instant Home Value Estimate, which uses current market and property price trends to estimate your home’s value with a 90% accuracy rate.Not available
Price/Sqft$403/sqft
Est. Mortgage$2,358/mo
Tax Amount (2024)$2,161/yr
Days On Market106 days
Description
This spacious residential home is located in one of the most prized commercial locations in Haliburton County, directly across from Head Lake Park in downtown Haliburton offering sunset vistas over Head Lake and unparalleled exposure on one of Haliburton’s busiest thoroughfares. This home has been lovingly cared for and maintained by the same family for over 60 years, making it a rare opportunity to own a coveted piece of real estate in downtown Haliburton. The home offers 3 bedrooms and 2 bathrooms, a custom built oak kitchen with dining room, plus not only a spacious living room with a granite fireplace and plenty of windows for an abundance of natural light, but a wonderful 4-season sunroom complete with stunning views overlooking Head Lake. The full unfinished basement offers plenty of room for storage space and the detached garage has over 900 square feet of useable area presenting endless options for a workshop, studio or retail space catering to both entrepreneurs and hobbyists. With commercial zoning already in place, the possibilities for this property are virtually unlimited - not only is it the perfect family home, it would make an incredible income property or commercial site for any business. Enjoy proximity to local shops, restaurants, and recreational amenities. Whether you're looking to start a business venture or settle into a residential setting, this property offers a unique blend of functionality and charm. Opportunities like this are extremely rare in Haliburton County - don't miss out on your chance to own this exceptional property.
Property Details
Interior
Features
Main Floor
Living Room
4.88 x 4.98Sunroom
2.34 x 5.03Bedroom
3.53 x 3.66Bedroom Primary
3.61 x 3.25Exterior
Features
Parking
Garage spaces 1
Garage type -
Other parking spaces 4
Total parking spaces 5

