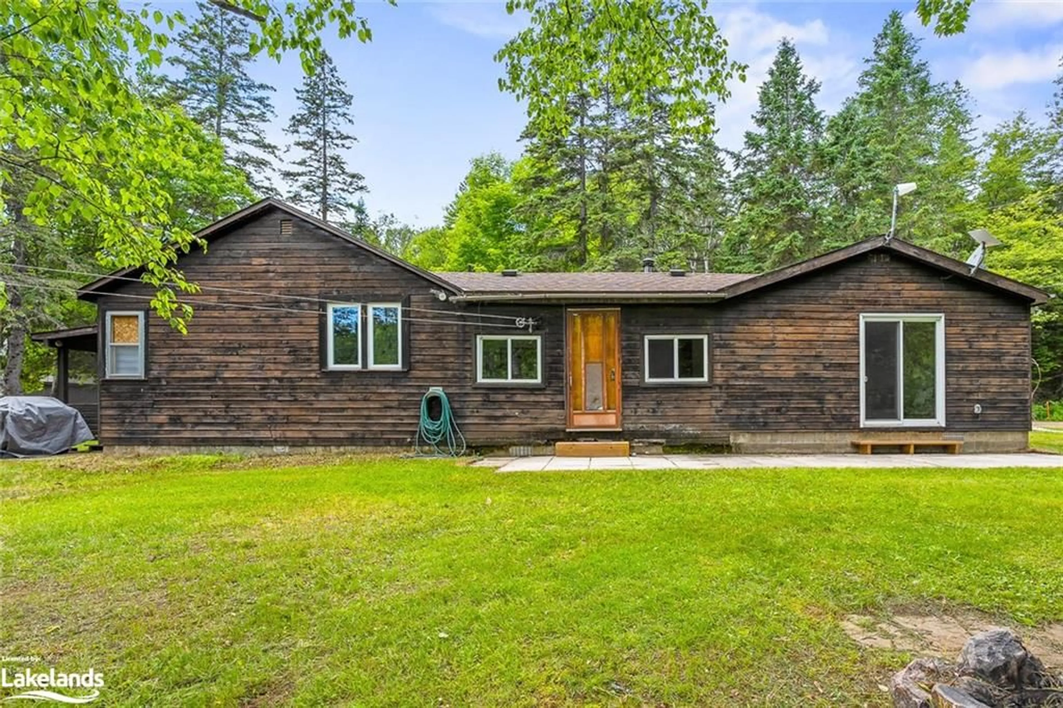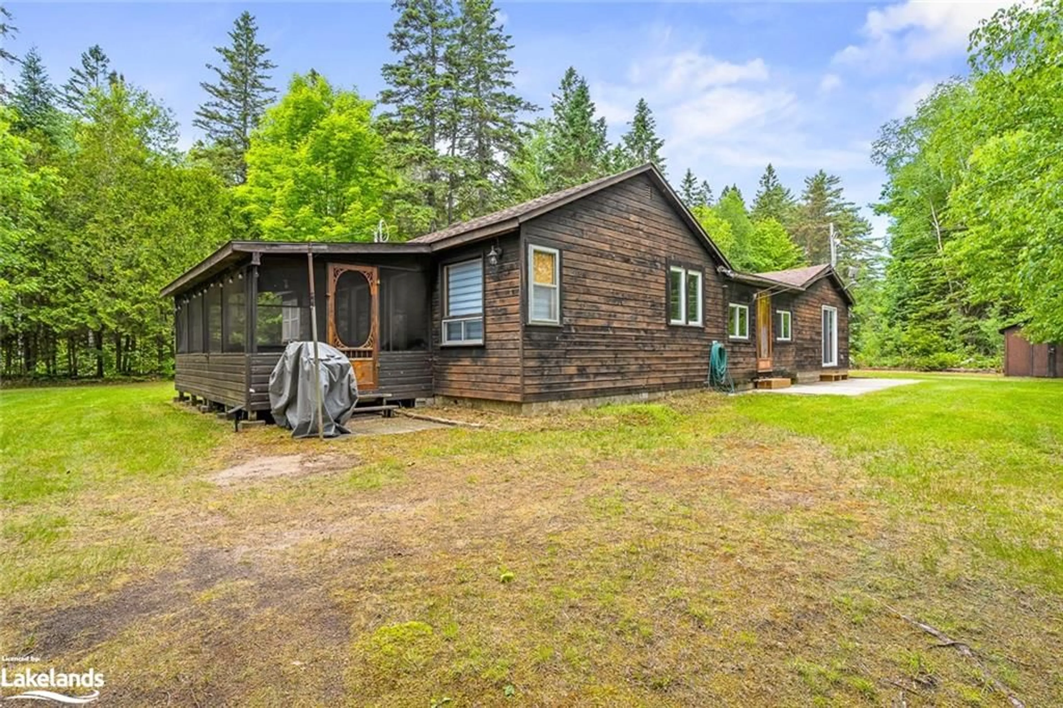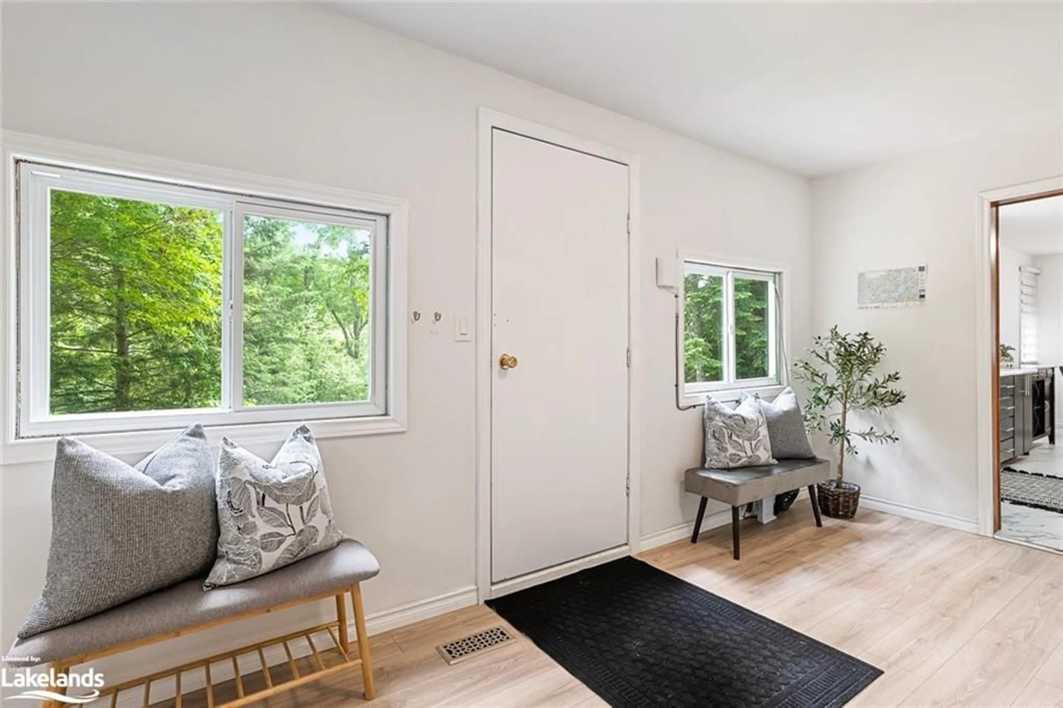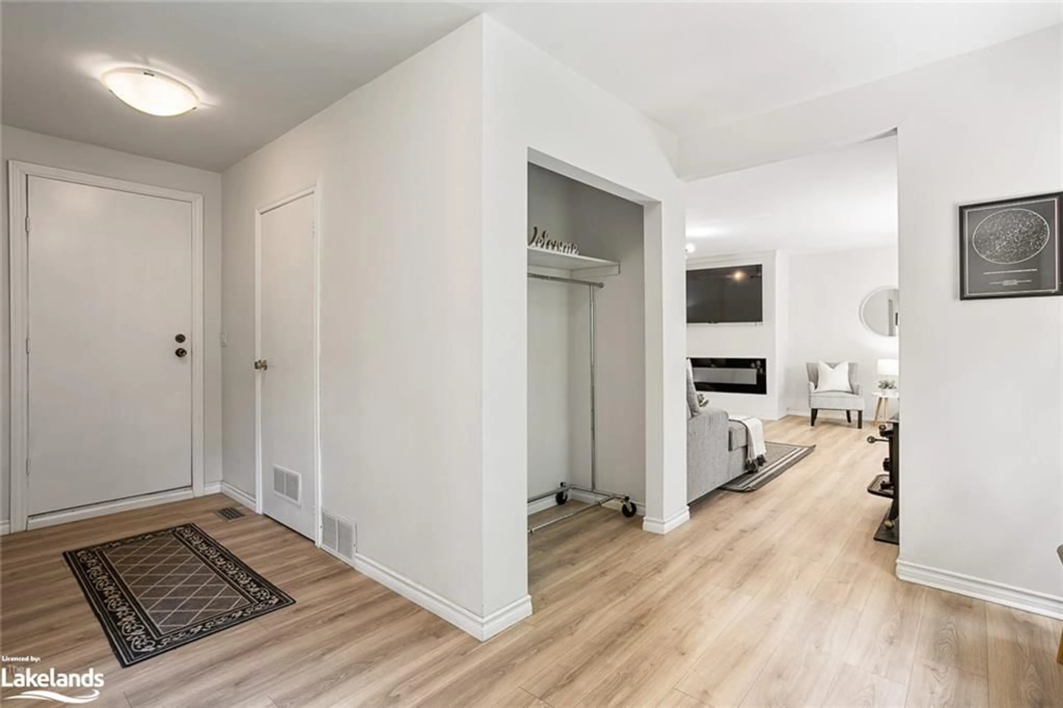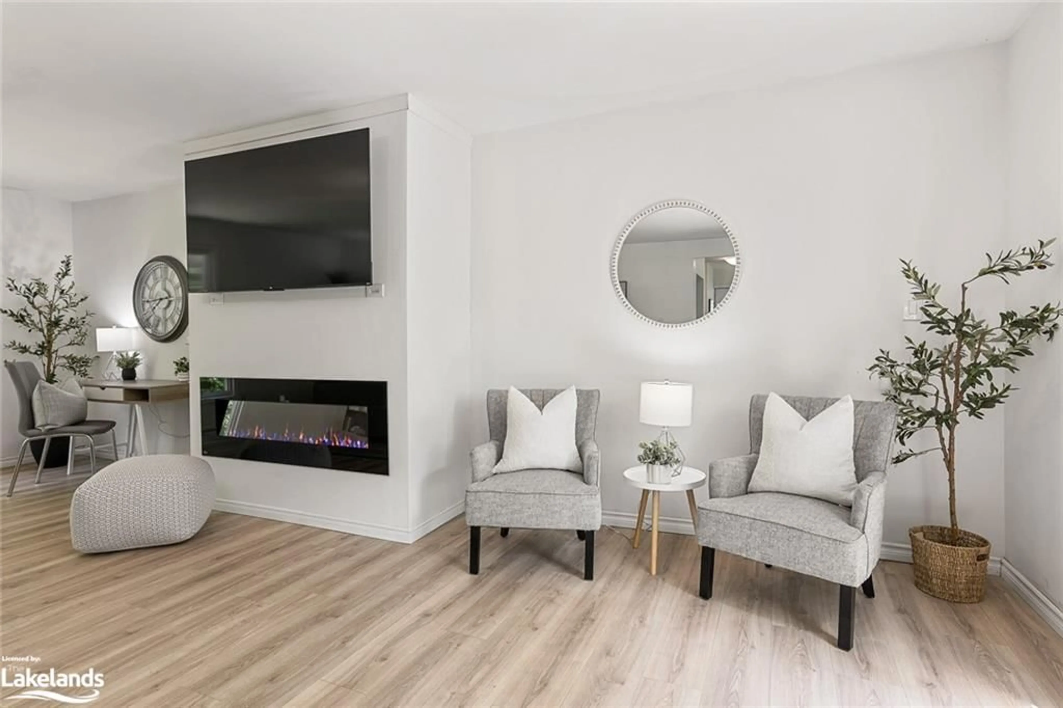1324 Carroll Rd, Dysart, Ontario K0M 1S0
Contact us about this property
Highlights
Estimated ValueThis is the price Wahi expects this property to sell for.
The calculation is powered by our Instant Home Value Estimate, which uses current market and property price trends to estimate your home’s value with a 90% accuracy rate.Not available
Price/Sqft$342/sqft
Est. Mortgage$2,143/mo
Tax Amount (2024)$1,173/yr
Days On Market202 days
Description
1324 Carroll Road, a beautiful four-season home located on Black River, right at the mouth of sought-after Drag Lake! This fully renovated home, situated on a municipally maintained road, is perfect for year-round living. Situated on a level lot, this property features 3 bedrooms and 1 bathroom, providing a comfortable and inviting living space. This home has undergone extensive renovations ensuring a fresh and contemporary feel throughout. New flooring has been installed throughout the house, enhancing it's appeal and providing a seamless flow from room to room. The living room has a stunning entertainment wall complete with fireplace. The large screened in porch/sunroom offers a perfect space to enjoy the outdoors while being protected from the elements. Whether you're sipping your morning coffee, or hosting an evening get-together, this versatile space adds tremendous value to your living experience. Outside, immerse yourself in the natural beauty that surrounds you. With direct access to Drag Lake, you can enjoy a variety of water activities or simply relax by the shore. Entertain your guests on the spacious deck or explore the scenic trails nearby, this home offers the a true blend of comfort and adventure. Don't miss the opportunity to make this slice of paradise your own. Schedule a viewing today!
Property Details
Interior
Features
Main Floor
Bathroom
1.78 x 1.653-Piece
Bedroom
2.44 x 2.90Family Room
4.34 x 2.92Dining Room
2.97 x 2.64Exterior
Features
Parking
Garage spaces -
Garage type -
Total parking spaces 4

