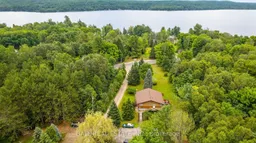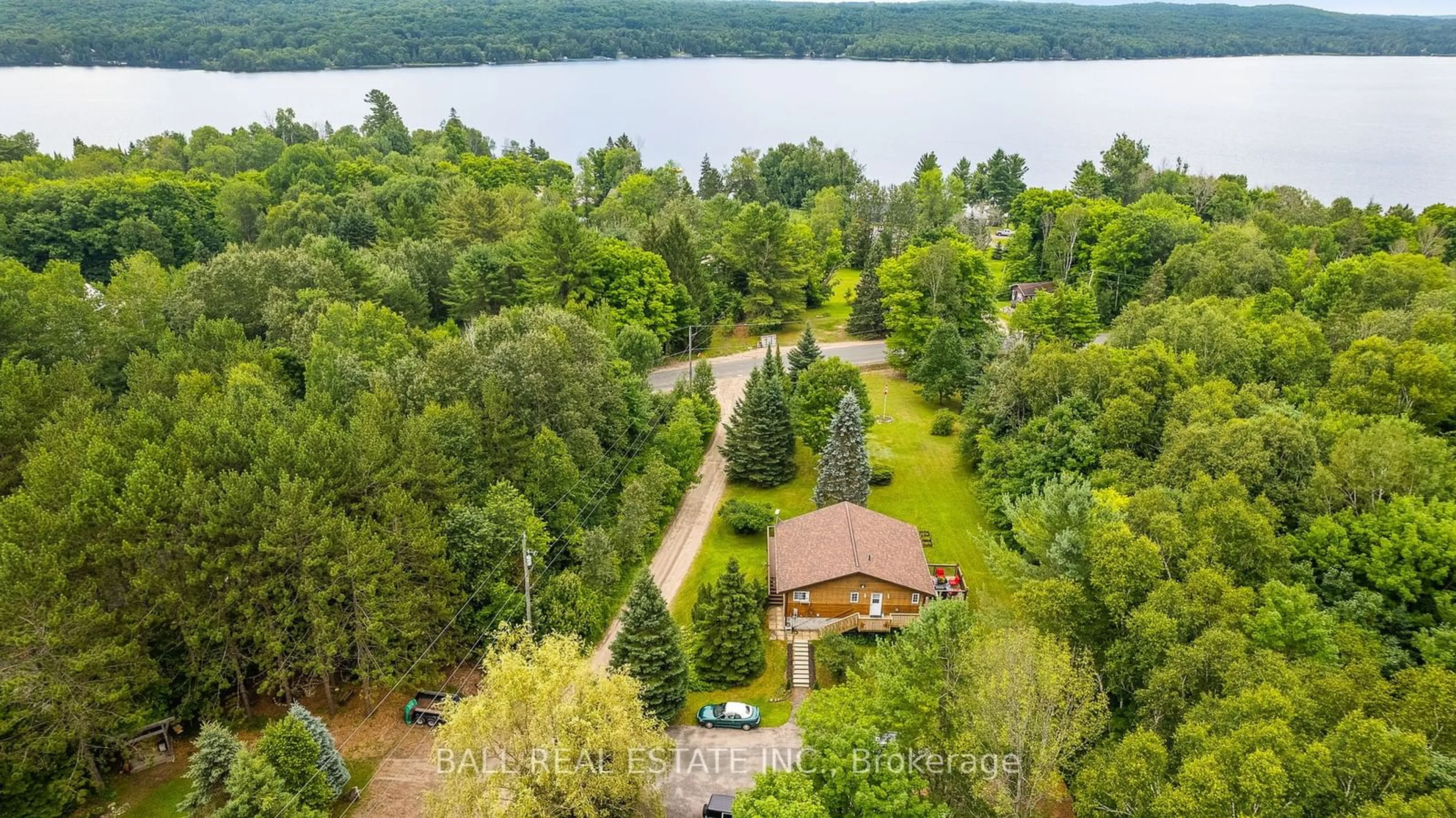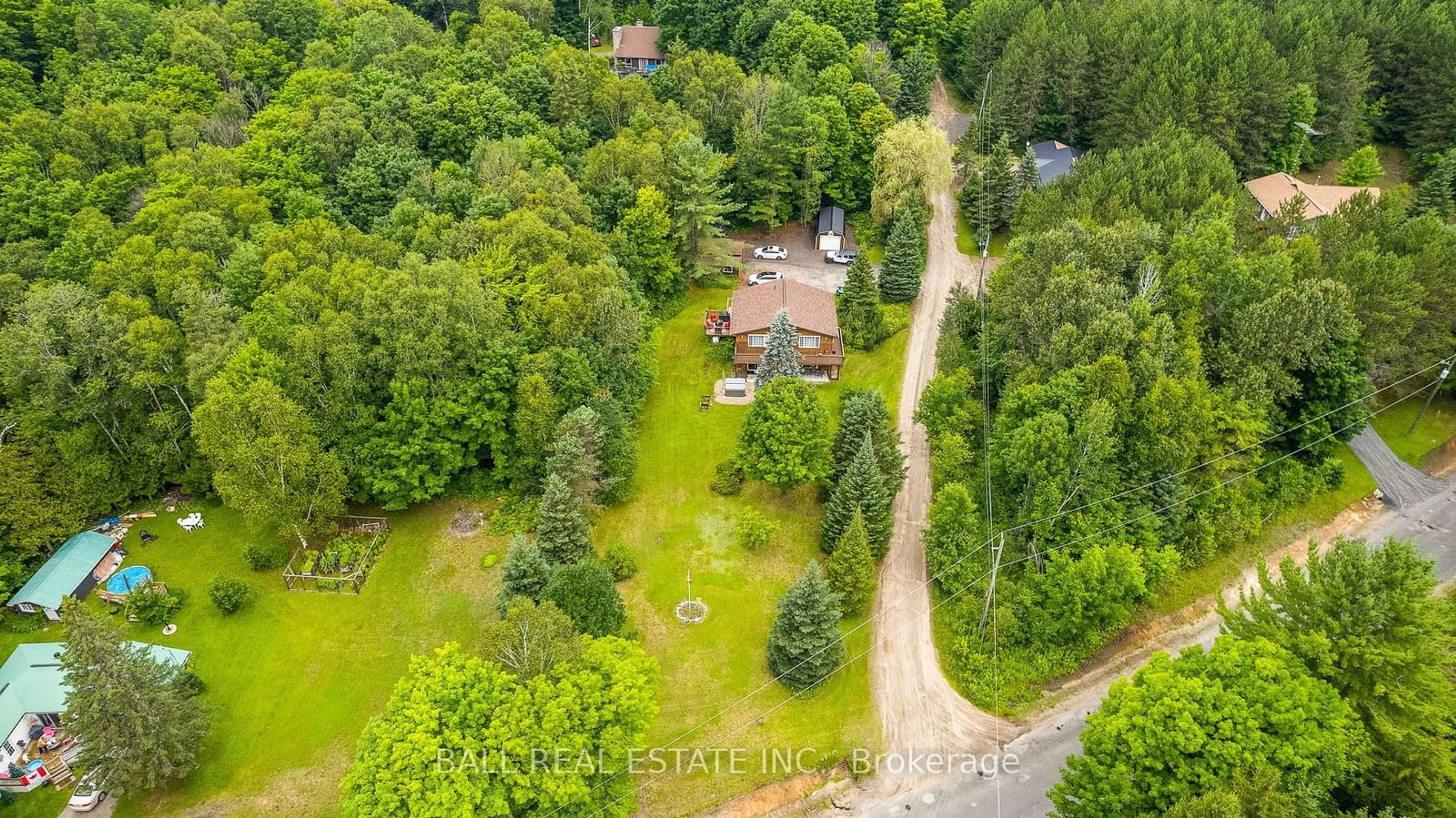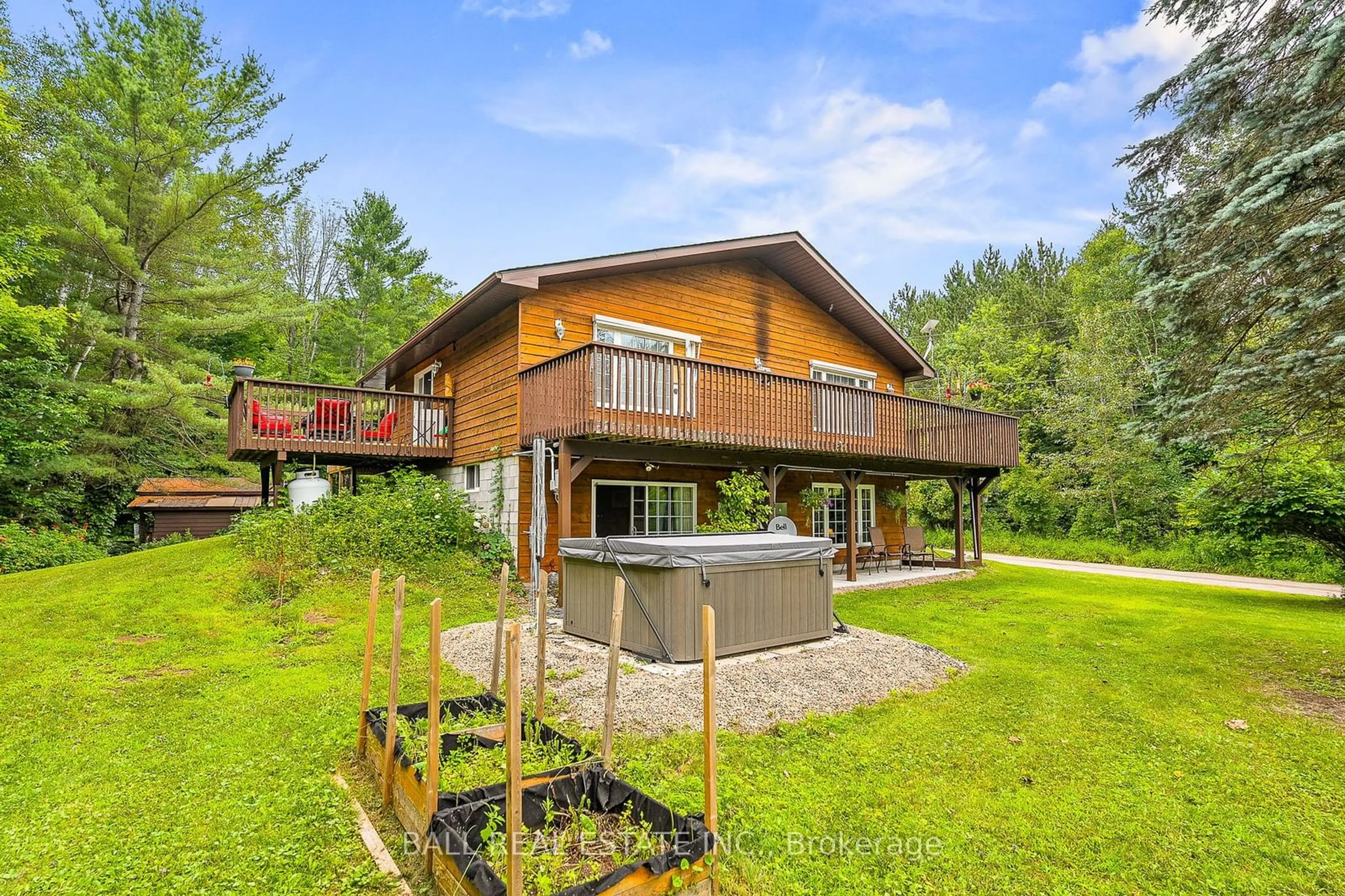1015 Generation Tr, Algonquin Highlands, Ontario K0M 1J1
Contact us about this property
Highlights
Estimated ValueThis is the price Wahi expects this property to sell for.
The calculation is powered by our Instant Home Value Estimate, which uses current market and property price trends to estimate your home’s value with a 90% accuracy rate.Not available
Price/Sqft$269/sqft
Days On Market11 days
Est. Mortgage$2,576/mth
Tax Amount (2024)$1,863/yr
Description
Welcome to 1015 Generation Trail. This 2 bedroom, 2 bath bungalow with walk out basement offers the possibilities to create a rental unit or an in-law suite. The home sits on a perfectly level lot with mature trees surrounding the house. The property is located minutes from two public access points, one on Maple Lake and one on Beech Lake. The bright living/dining room show cases a Napoleon propane insert which provides all the nice cozy heat needed during the cooler winter months. The front deck faces south and catches the afternoon sun and the deck off the kitchen is a perfect out door dining space. Head downstairs to a comfy rec room and a propane stove and a walkout to the front yard and the hot tub. North Shore Road community is a rural residential area. Close to West Guildford Shopping Centre 30 minutes from Haliburton and Minden. Equipped with generator backup plug-in, a detached garage and storage shed with workshop for extra storage.
Property Details
Interior
Features
Main Floor
Living
10.46 x 3.86Kitchen
5.11 x 3.05Br
4.72 x 4.01Bathroom
3.00 x 2.184 Pc Bath
Exterior
Features
Parking
Garage spaces 4
Garage type Detached
Other parking spaces 4
Total parking spaces 8
Property History
 20
20


