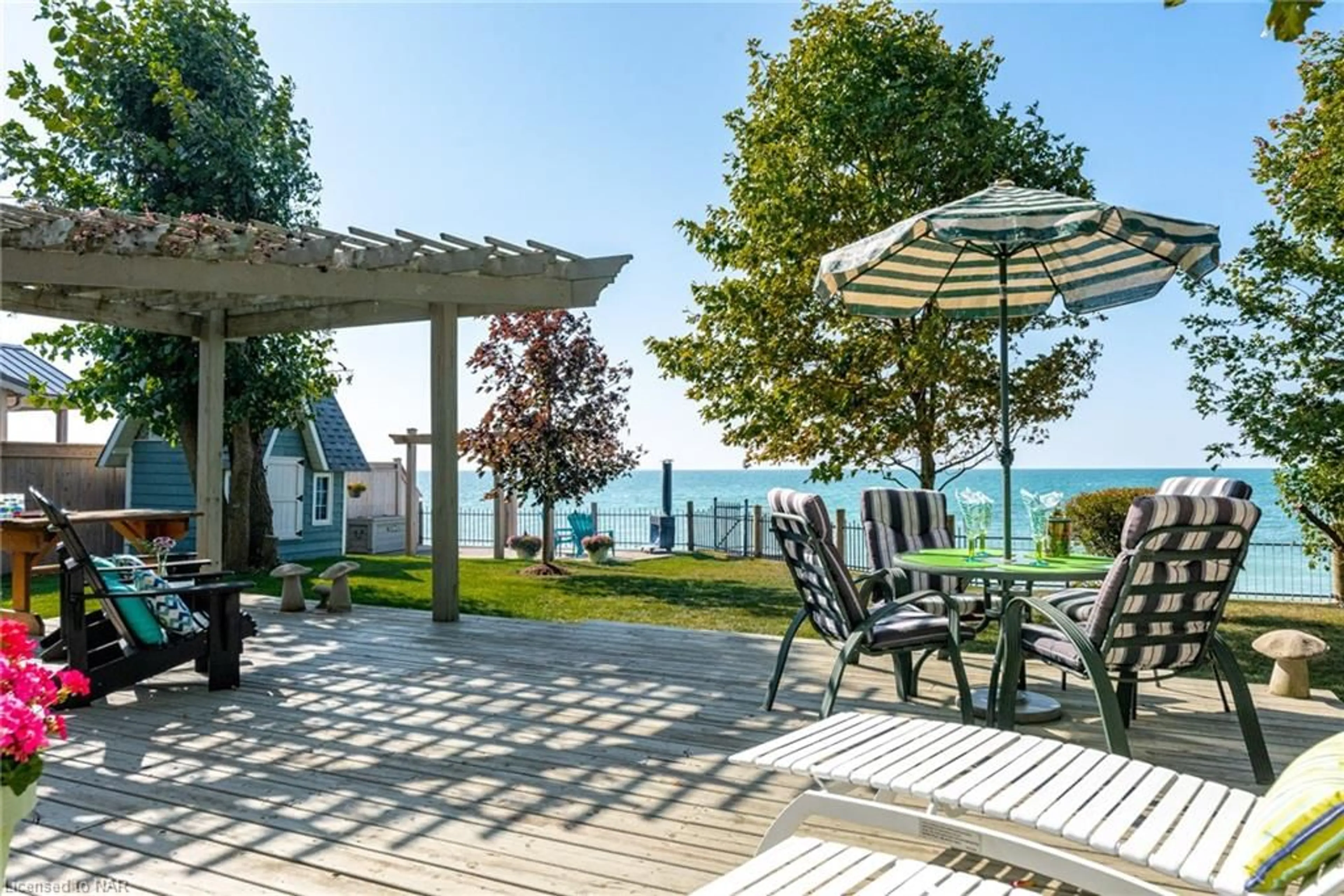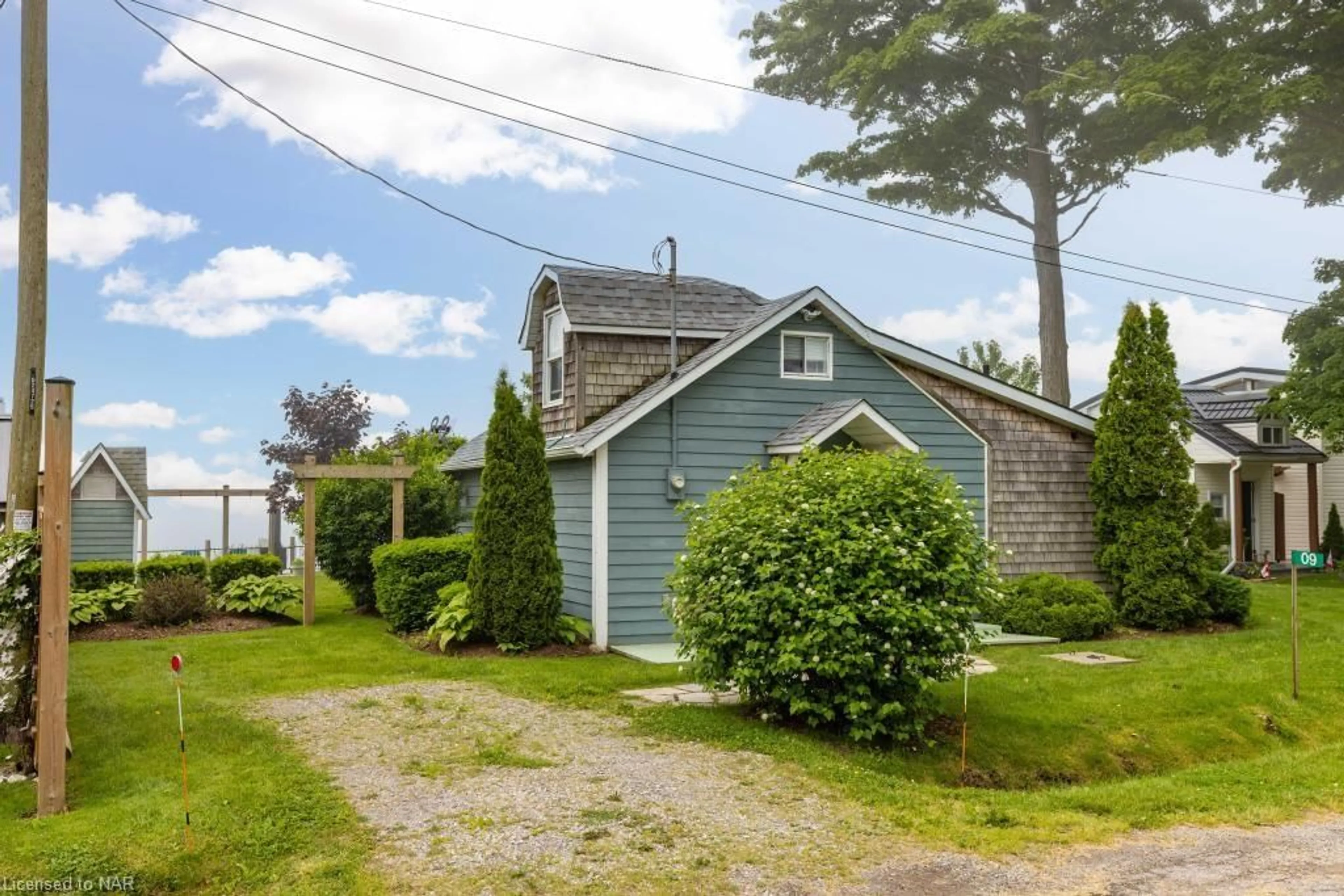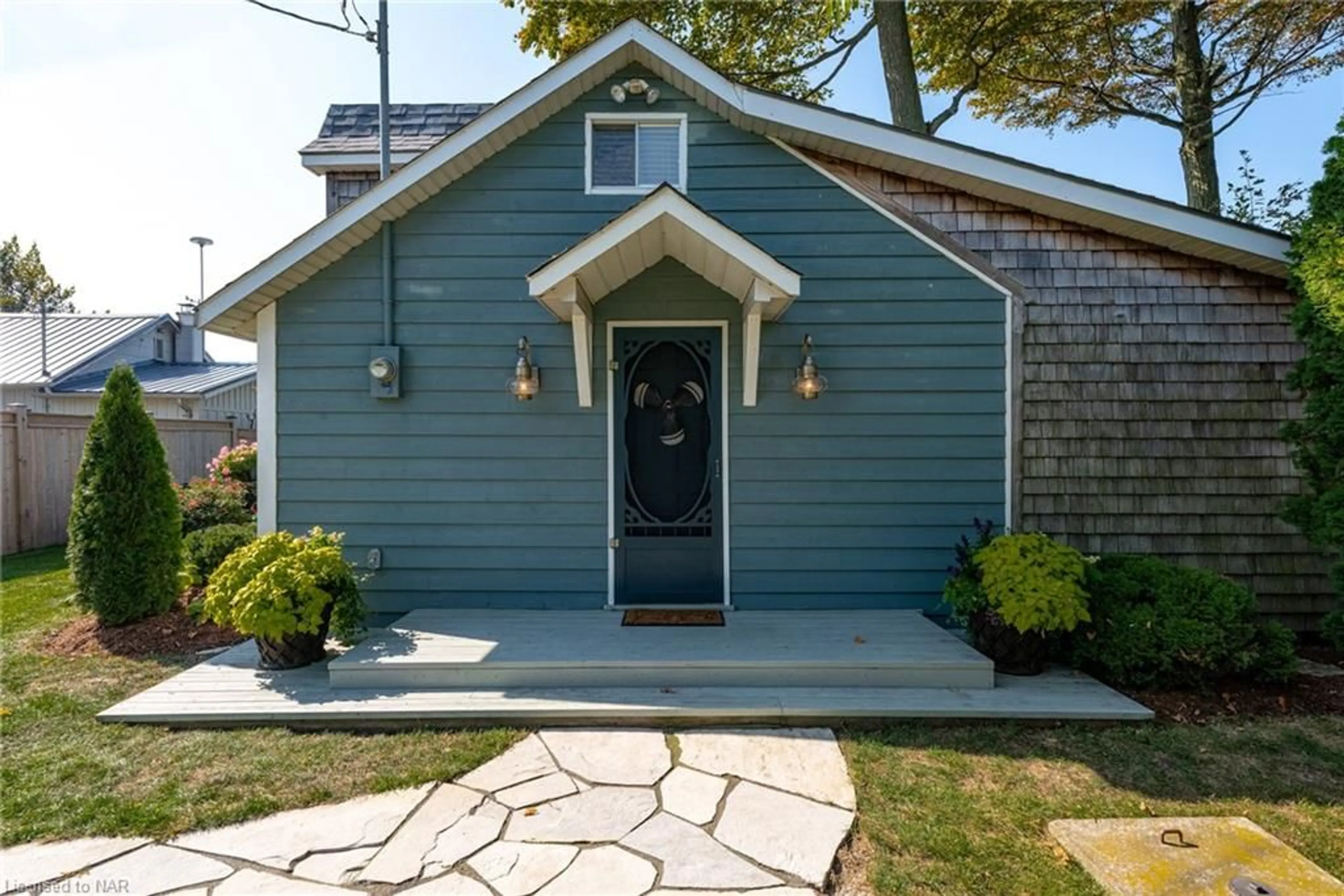9 Shoreline Trail, Dunnville, Ontario N1A 2W8
Contact us about this property
Highlights
Estimated ValueThis is the price Wahi expects this property to sell for.
The calculation is powered by our Instant Home Value Estimate, which uses current market and property price trends to estimate your home’s value with a 90% accuracy rate.$801,000*
Price/Sqft$1,134/sqft
Days On Market46 days
Est. Mortgage$3,435/mth
Tax Amount (2023)$3,296/yr
Description
Enjoy the stunning views from this charming waterfront cottage on a quiet dead-end road near Dunnville. This cute and cozy cottage features a Nantucket style with a stylish personality. Inside, you'll be greeted by a panoramic view of Lake Erie, original wood floors, a fully equipped oak kitchen, and a gas fireplace that adds a nautical touch. The bright living area, with natural light and an open ceiling, feels spacious. Sliding glass doors open to a large south-facing deck and lawn, leading to the water’s edge. The main floor has a bright bedroom, and the second bedroom upstairs includes a small sitting area. The cottage’s Nantucket décor is simple yet beautiful, with every room offering a view of the lake. The 3-piece bathroom opens to an outdoor shower and hot tub deck, perfect for enjoying lake views or stargazing. In the evening, relax by the outdoor fireplace area at the water's edge. This cottage provides total comfort with a casual beach vibe. All furniture, appliances, barbeque, and housewares are included. The property is well-maintained and beautifully landscaped. A perfect shoreline retreat close to home!
Property Details
Interior
Features
Main Floor
Kitchen
2.74 x 2.90Dinette
2.13 x 2.13Bathroom
2.74 x 2.293-Piece
Living Room
3.63 x 5.33Exterior
Features
Parking
Garage spaces -
Garage type -
Total parking spaces 2
Property History
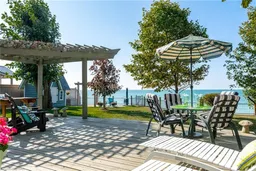 43
43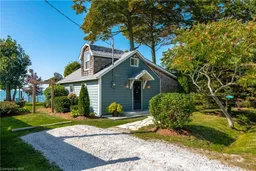 48
48
