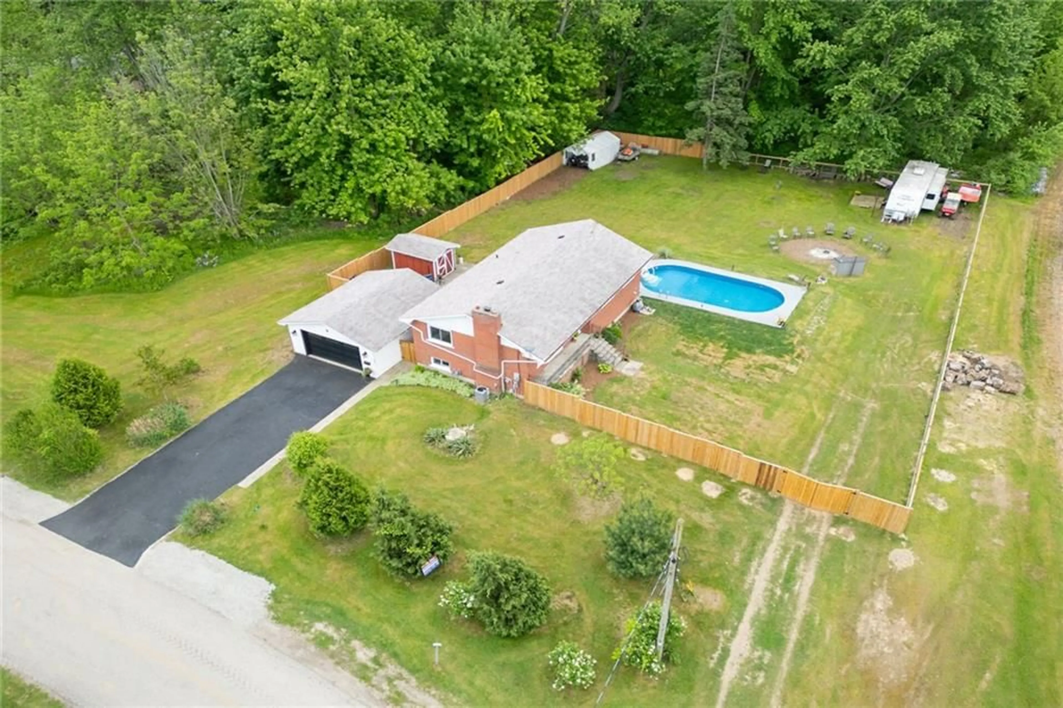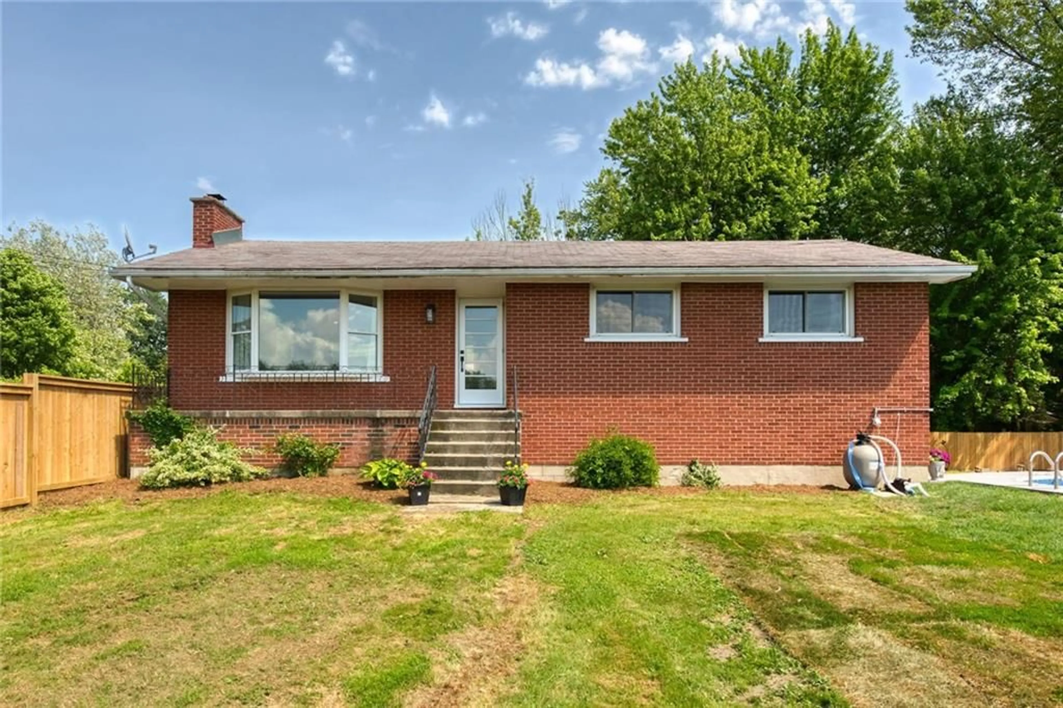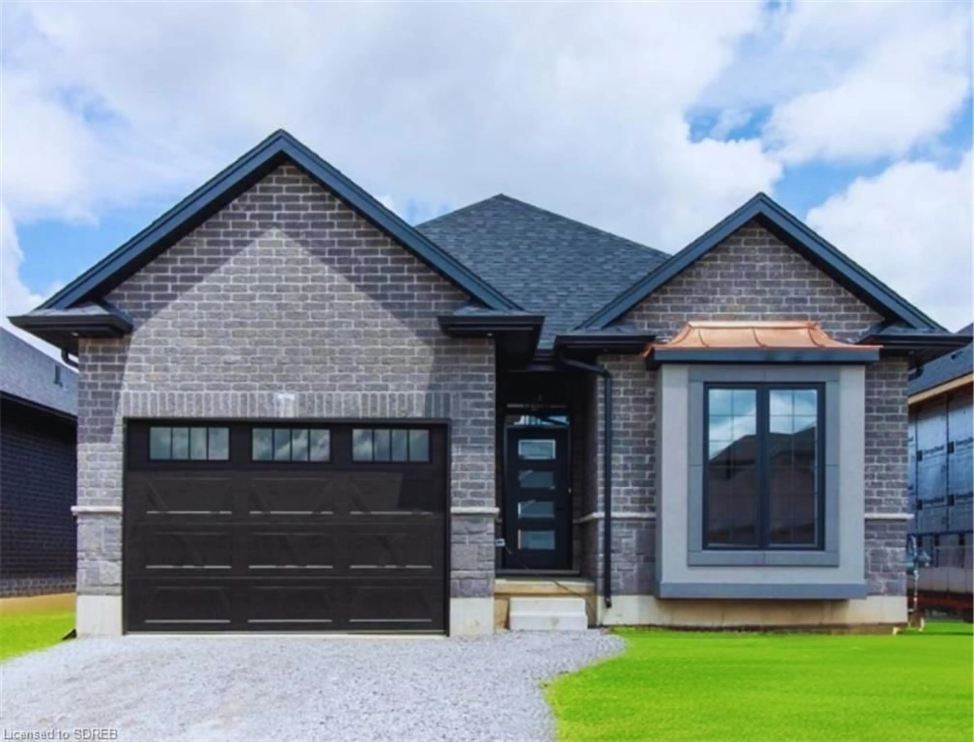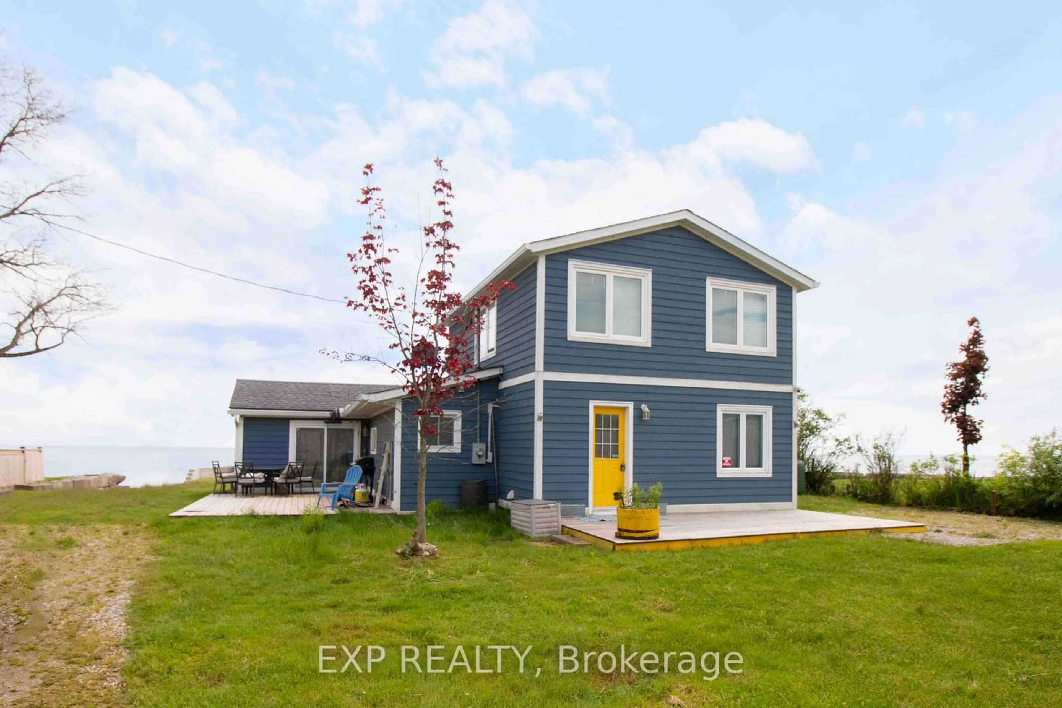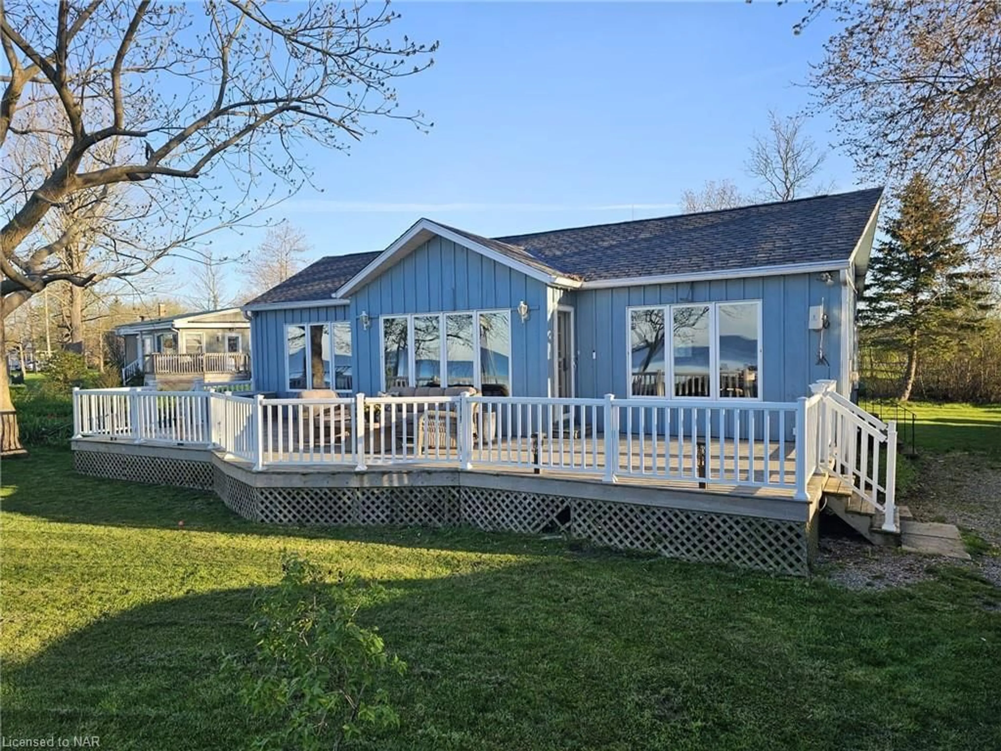9 FIRST St, Dunnville, Ontario N1A 0A2
Contact us about this property
Highlights
Estimated ValueThis is the price Wahi expects this property to sell for.
The calculation is powered by our Instant Home Value Estimate, which uses current market and property price trends to estimate your home’s value with a 90% accuracy rate.$732,000*
Price/Sqft$643/sqft
Days On Market66 days
Est. Mortgage$3,221/mth
Tax Amount (2023)$3,348/yr
Description
Exquisitely updated, Beautifully presented 4 bedroom, 2 bathroom all brick Dunnville Bungalow situated on picturesque park like 100 x 200 lot on quiet First Street offering the Country privacy & feel with the conveniences of town. Incredible curb appeal with detached double garage, paved driveway, tidy landscaping, fenced yard, & entertainers dream backyard Oasis complete with inground pool, concrete patio, & hot tub area. The flowing, open concept interior layout has been extensively updated with premium finishes throughout highlighted by custom kitchen cabinetry with eat at island, quartz countertops, subway tile backsplash dining area, large living room with fireplace set in brick surround, 3 spacious MF bedrooms, new 4 pc MF bathroom & foyer. The fully finished basement features oversized rec room, custom bar area, 3 pc bathroom, 4th bedroom, laundry room & ample storage. Upgrades throughout include luxury vinyl plank flooring, modern decor, fixtures, & lighting, roughed in speaker / surround sound in basement, roughed in for wet bar, furnace & A/C – 2023, UV light, softener, & HWH – 2023, new garage door, & 2 new exterior doors. Close to amenities, shopping, parks, schools, & Grand River parks & public boat ramp. Not work to do – Just move in & Enjoy! Rarely do properties with this setting, location, & privacy come available in this price point. Must view to appreciate the attention to detail & pride of ownership that this Lovingly maintained Dunnville home has to Offer!
Property Details
Interior
Features
M Floor
Dining Room
6 x 9Dining Room
6 x 9Eat in Kitchen
13 x 10Eat in Kitchen
13 x 10Exterior
Features
Parking
Garage spaces 2
Garage type Detached, Asphalt
Other parking spaces 4
Total parking spaces 6
Property History
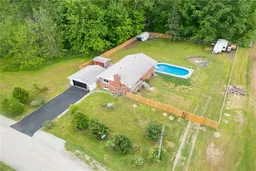 50
50
