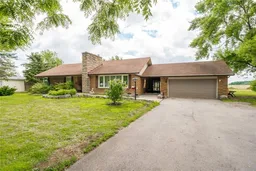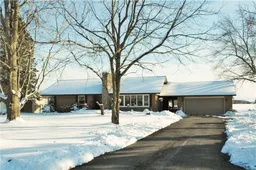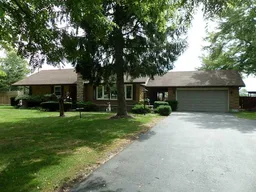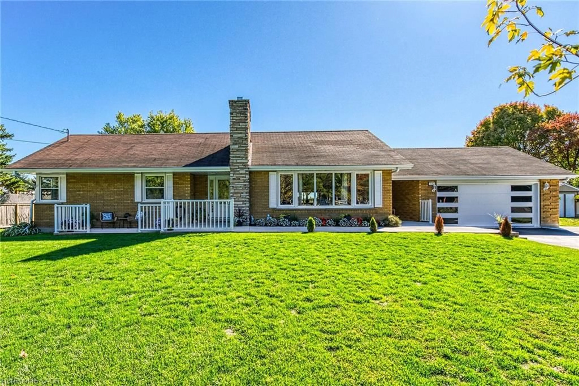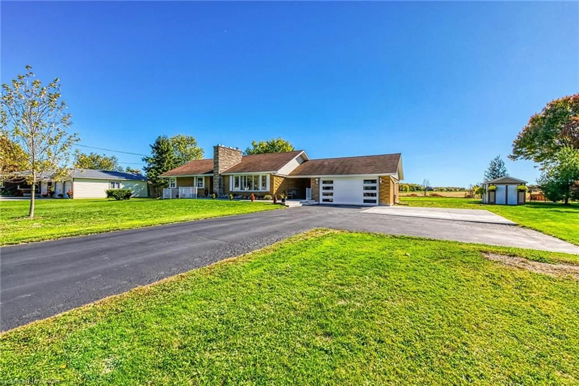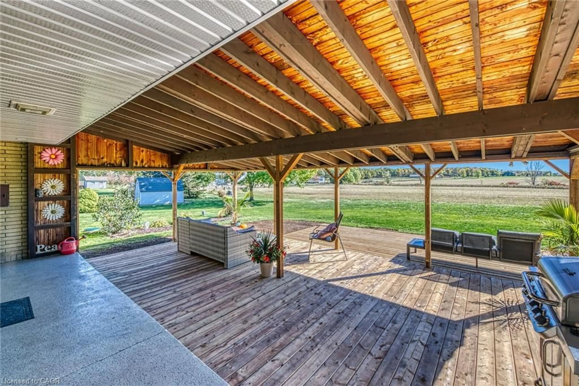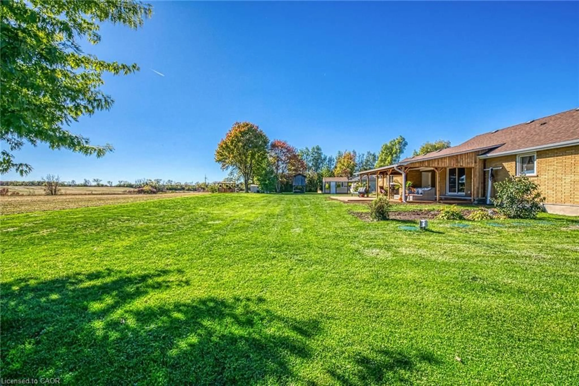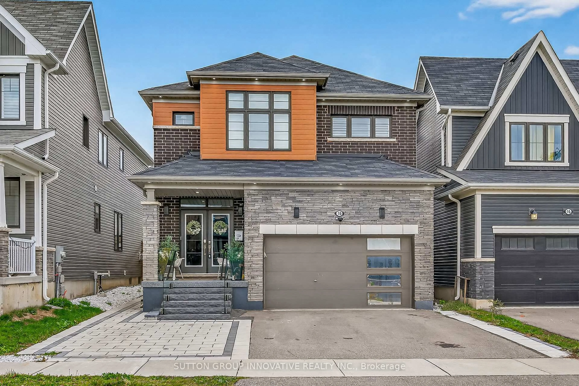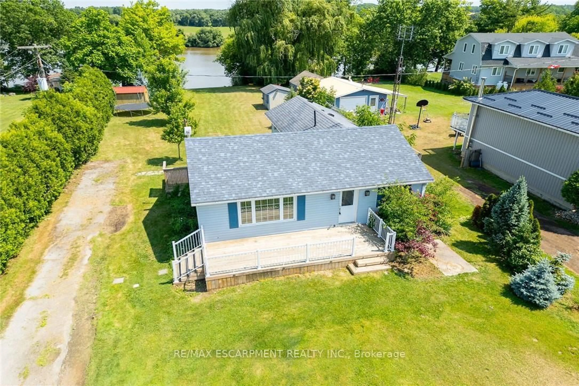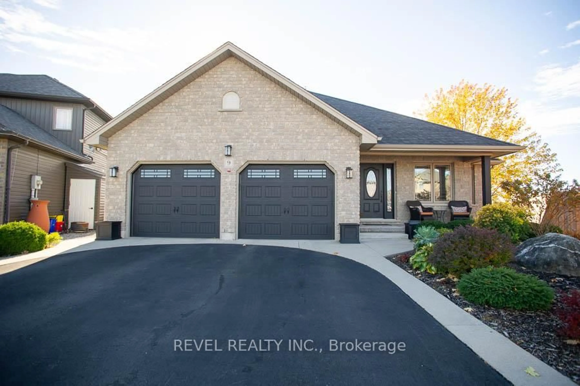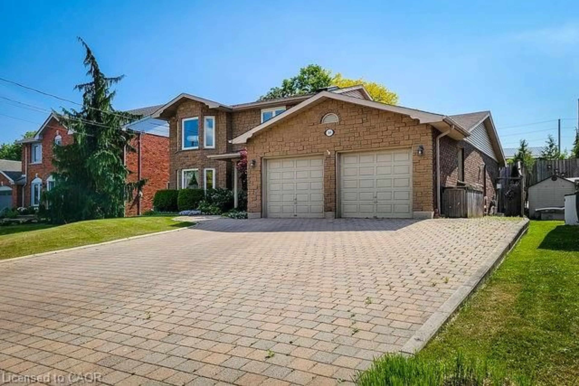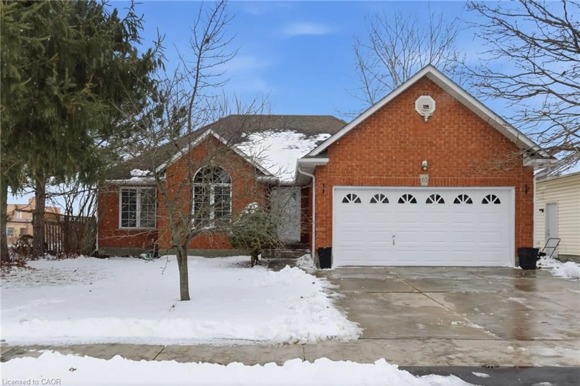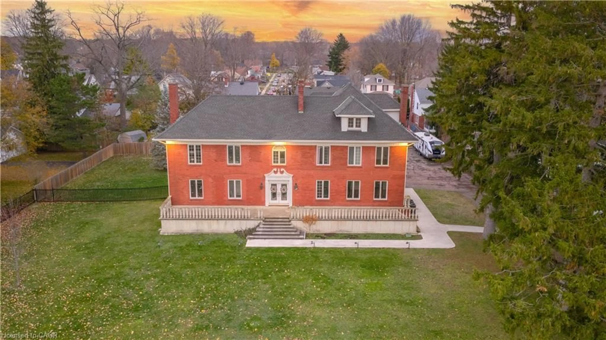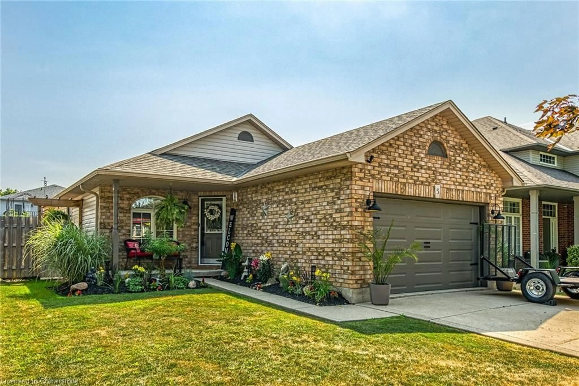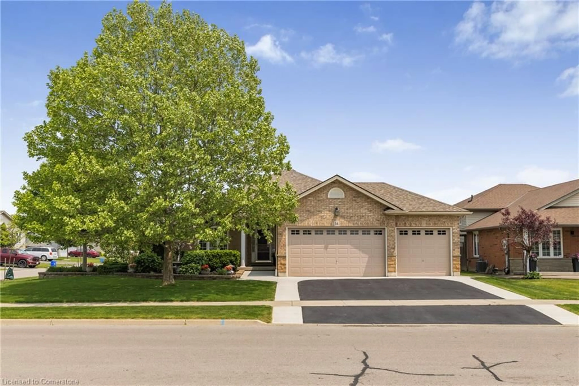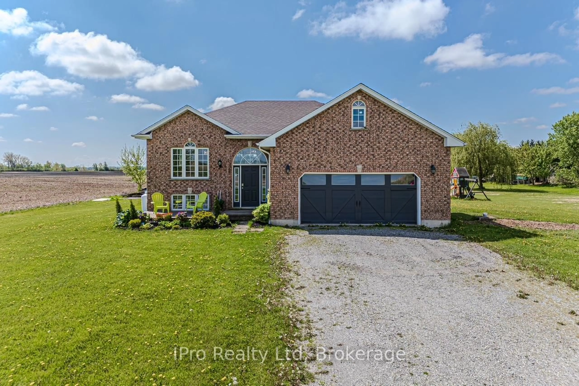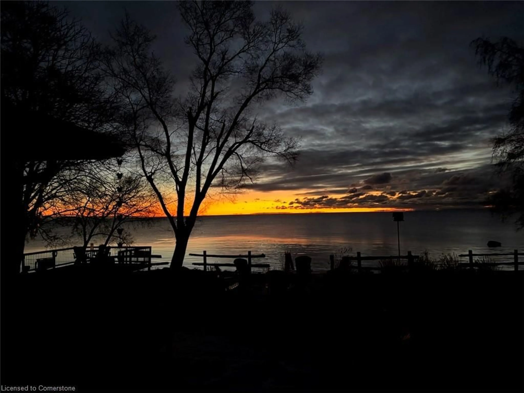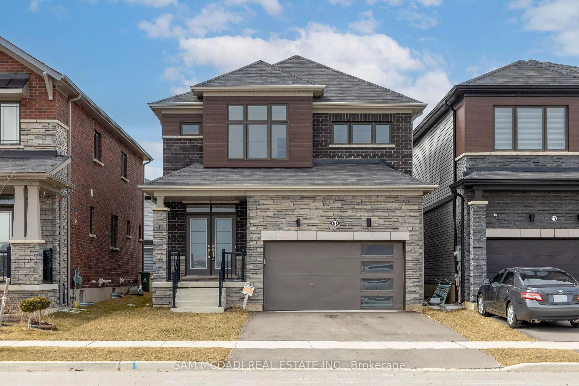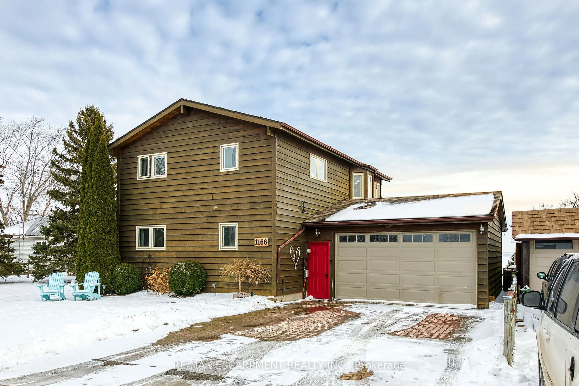7082 Rainham Rd, Dunnville, Ontario N1A 2W8
Contact us about this property
Highlights
Estimated valueThis is the price Wahi expects this property to sell for.
The calculation is powered by our Instant Home Value Estimate, which uses current market and property price trends to estimate your home’s value with a 90% accuracy rate.Not available
Price/Sqft$597/sqft
Monthly cost
Open Calculator
Description
Ideally located, Beautifully presented 3 bedroom all brick Bungalow in the charming Riverside hamlet of Byng situated on gorgeous 140’ x 210’ manicured lot. Great curb appeal with brick exterior, attached heated garage, oversized paved driveway with ample parking, & back covered porch with multiple entertaining areas overlooking calming country views. The tastefully updated interior is highlighted by bright front living room, updated kitchen with oak cabinetry & backsplash, formal dining area, 3 spacious MF bedrooms, updated 3 pc bathroom with walk in shower, & welcoming foyer. The partially finished basement features rec room with bar area, games room, 2 pc bathroom ample storage, & laundry area. Recent updates include premium flooring throughout the main floor, bathroom, concrete & landscaping, modern decor, fixtures, & lighting. Conveniently located minutes to Dunnville amenities, shopping, schools, parks, farmers market, boat ramp, marina, & all that the Grand River offers. Easy access to Lake Erie & relaxing commute to Hamilton & Niagara. The perfect home for the growing family, first time Buyer, or those looking for main floor living and a quiet lifestyle. Experience & Embrace Byng Living !
Property Details
Interior
Features
Main Floor
Dining Room
3.73 x 4.17Kitchen
3.12 x 4.14Living Room
4.32 x 7.95Bathroom
2.51 x 1.933-Piece
Exterior
Features
Parking
Garage spaces 2
Garage type -
Other parking spaces 10
Total parking spaces 12
Property History
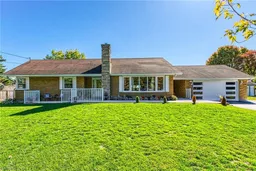 49
49