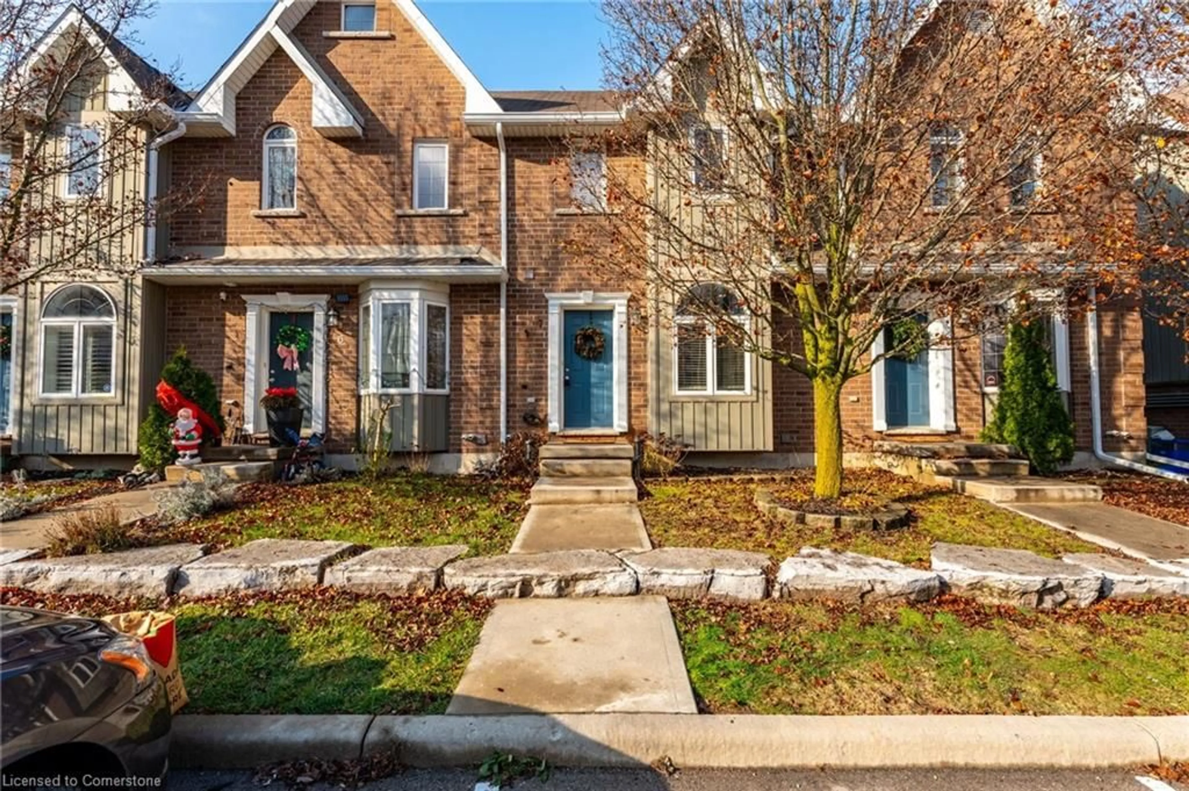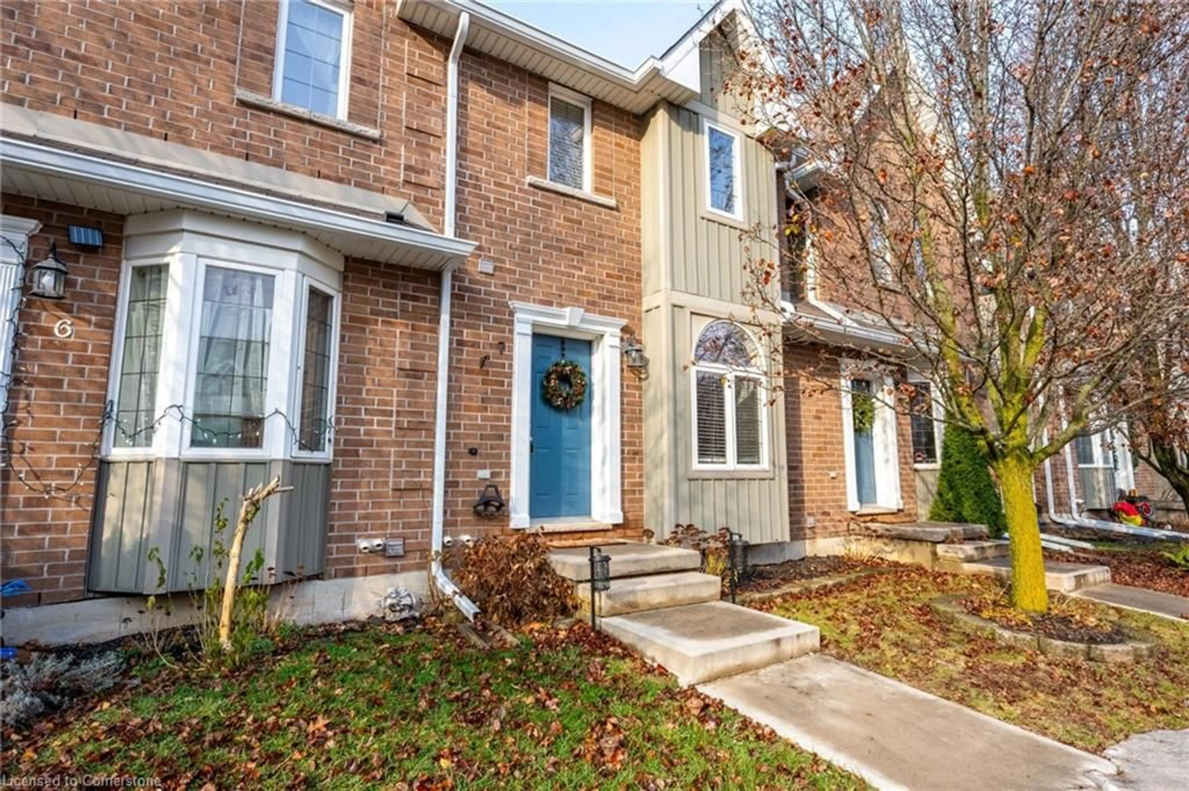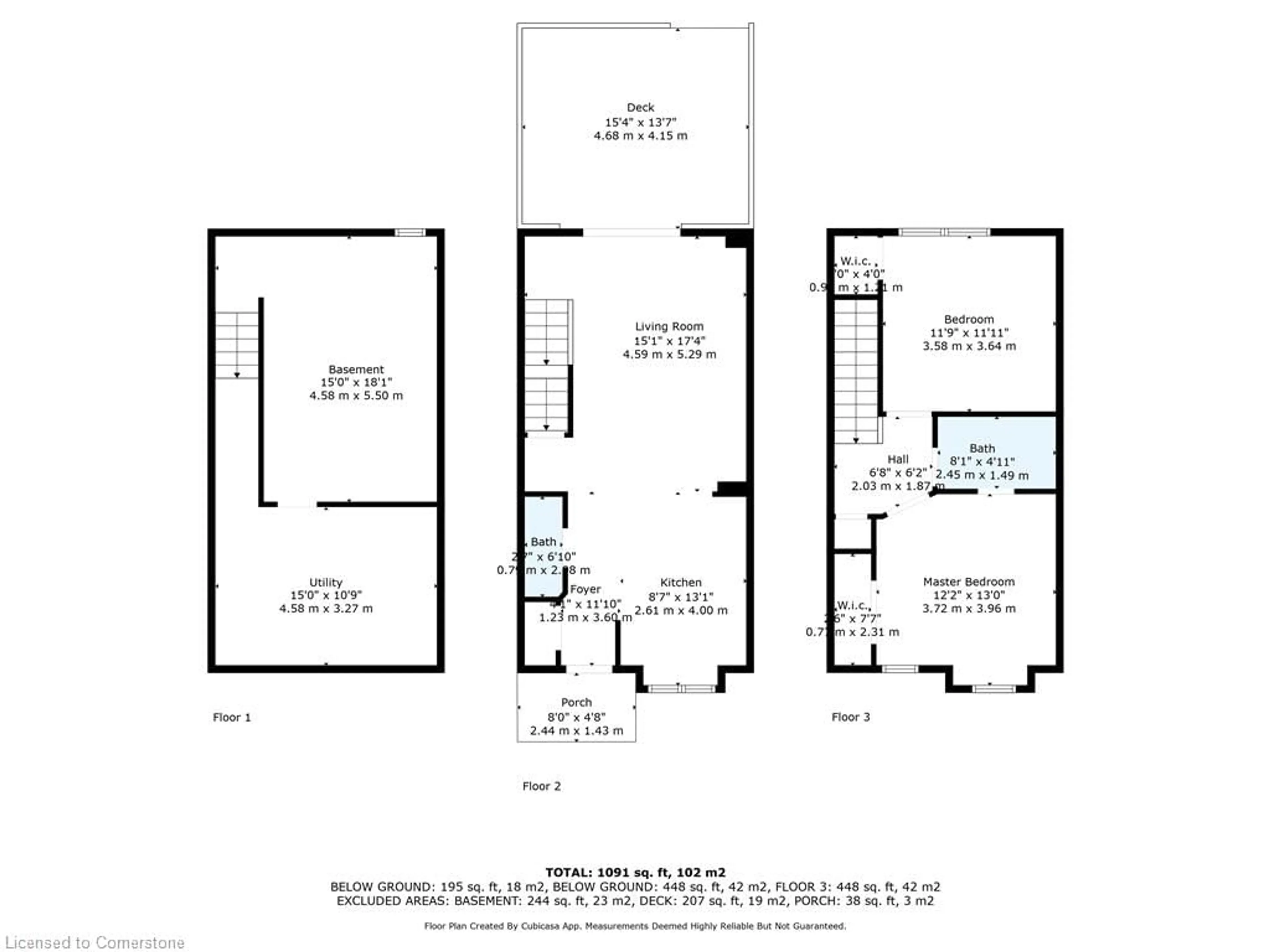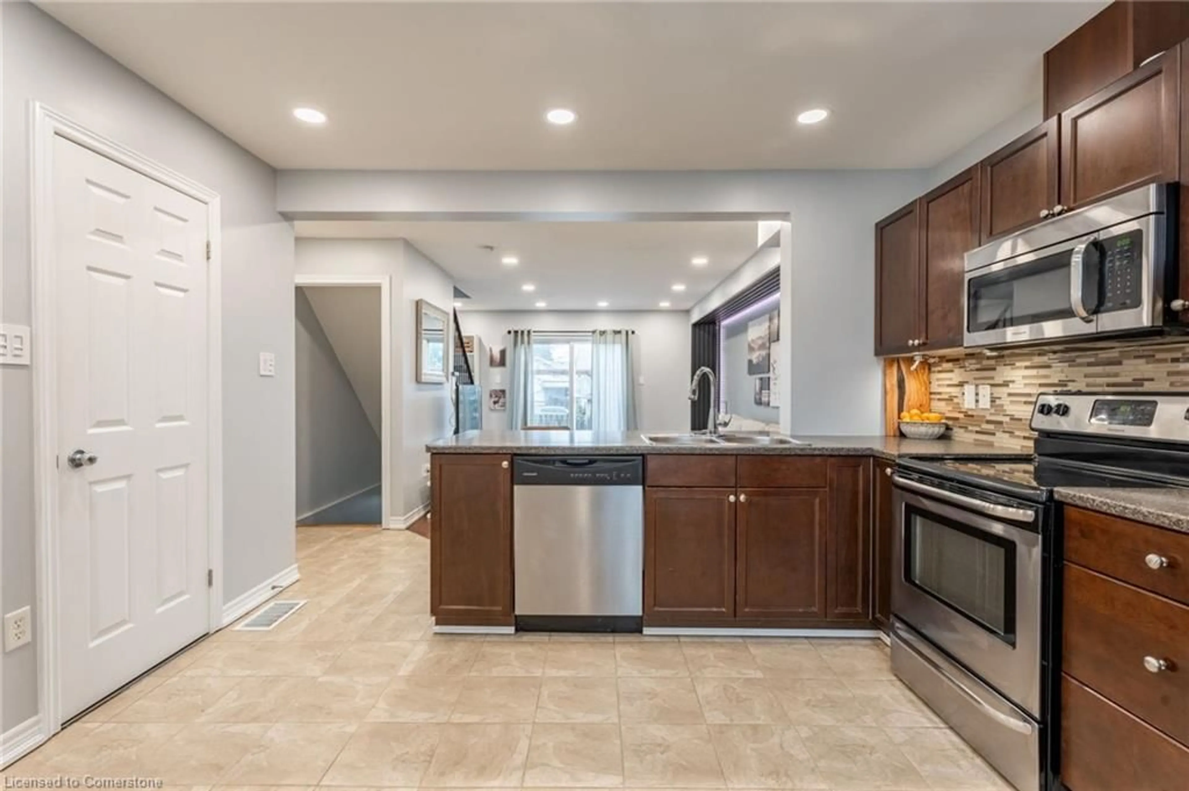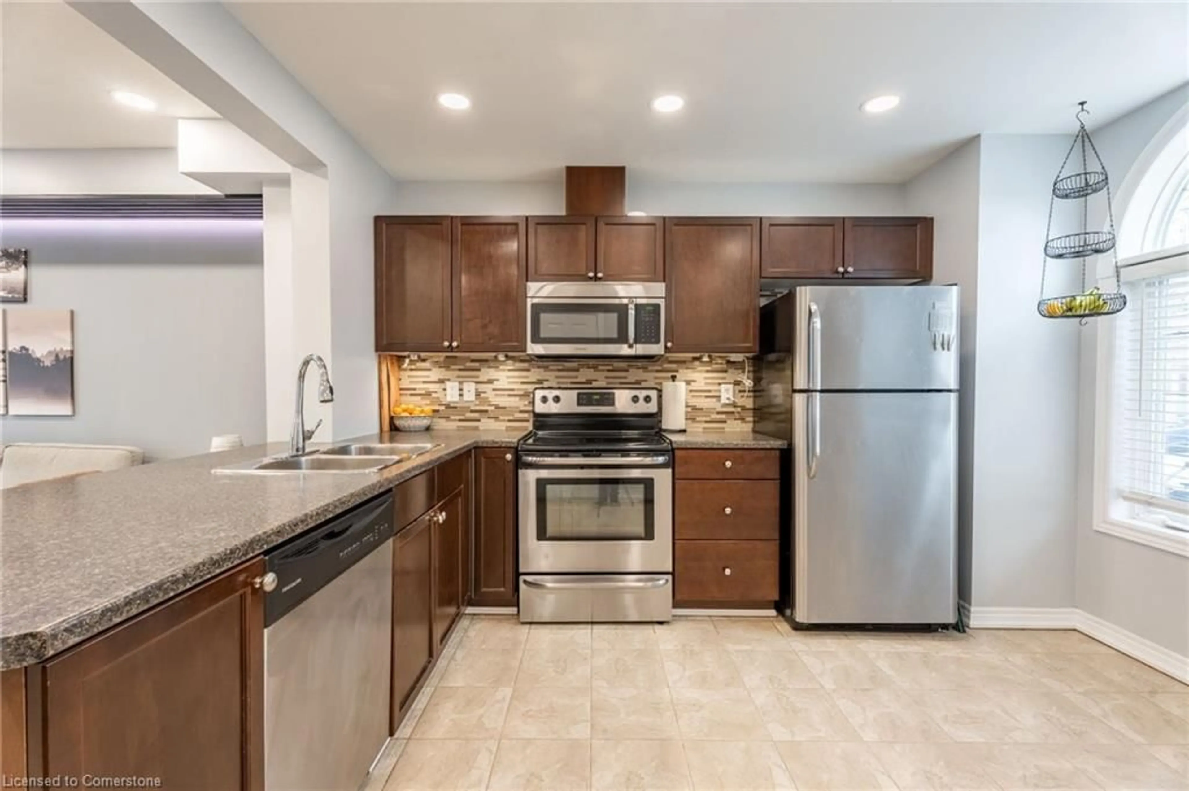68A Main St #7, Hagersville, Ontario N0A 1H0
Contact us about this property
Highlights
Estimated ValueThis is the price Wahi expects this property to sell for.
The calculation is powered by our Instant Home Value Estimate, which uses current market and property price trends to estimate your home’s value with a 90% accuracy rate.Not available
Price/Sqft$488/sqft
Est. Mortgage$2,061/mo
Maintenance fees$262/mo
Tax Amount (2024)$2,300/yr
Days On Market15 days
Description
Welcome to this charming 2-bedroom, 1.5-bathroom condo townhouse, complete with TWO rare parking spots! Step inside to an inviting open-concept main floor where the kitchen boasts a convenient breakfast bar and flows seamlessly into the spacious living room. Sliding patio doors lead to a private backyard oasis, featuring a newer deck and garden planters—perfect for outdoor relaxation or entertaining. A 2-piece powder room completes the main level. Upstairs, you’ll find two generously sized bedrooms, both enjoying 4-piece ensuite privilege for ultimate convenience. The finished basement offers a versatile rec room, laundry area, and abundant storage space. With low condo fees and proximity to shopping,schools and hospital, this home is a fantastic opportunity for first-time buyers, downsizers, or investors. Embrace easy, low-maintenance living in a desirable location.
Property Details
Interior
Features
Main Floor
Kitchen
3.73 x 3.63Living Room
5.33 x 3.51Bathroom
2-Piece
Exterior
Features
Parking
Garage spaces -
Garage type -
Total parking spaces 2

