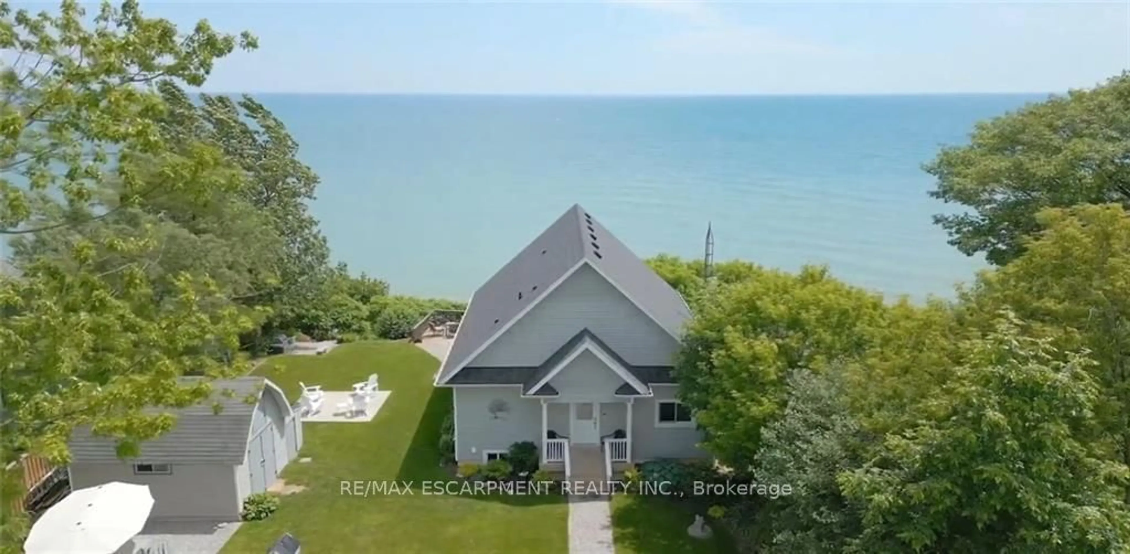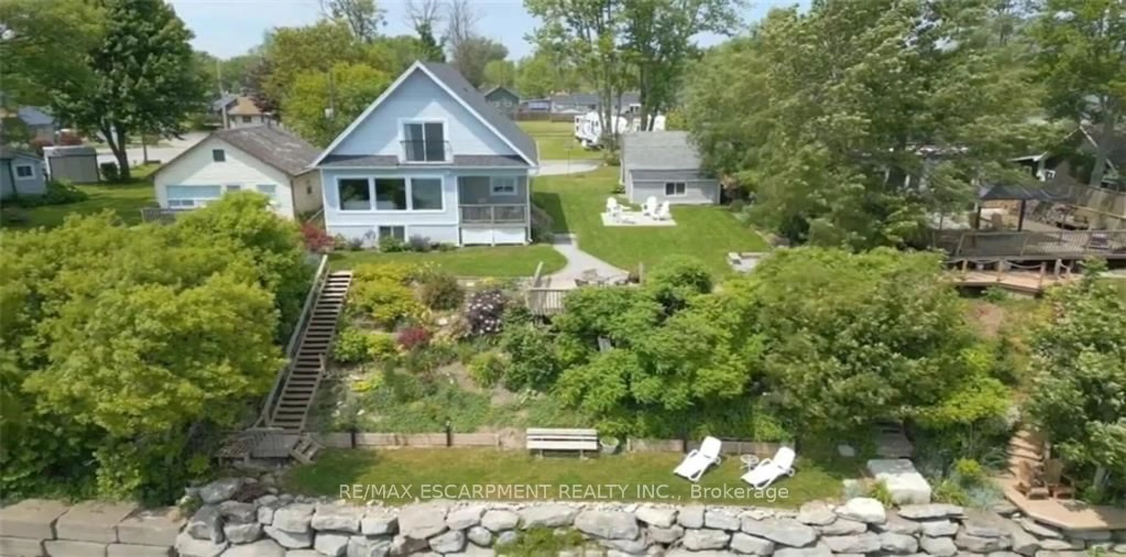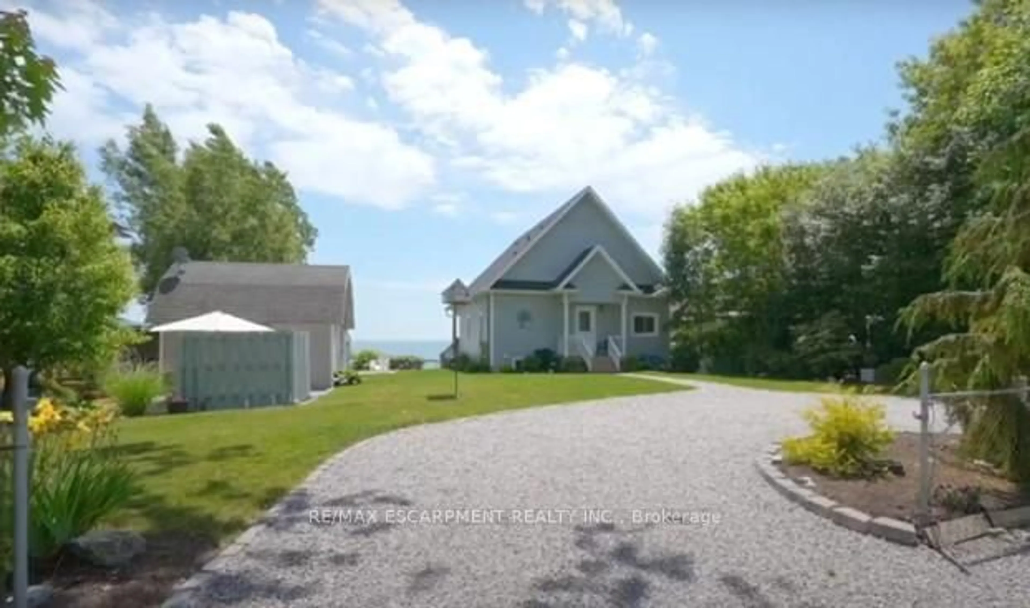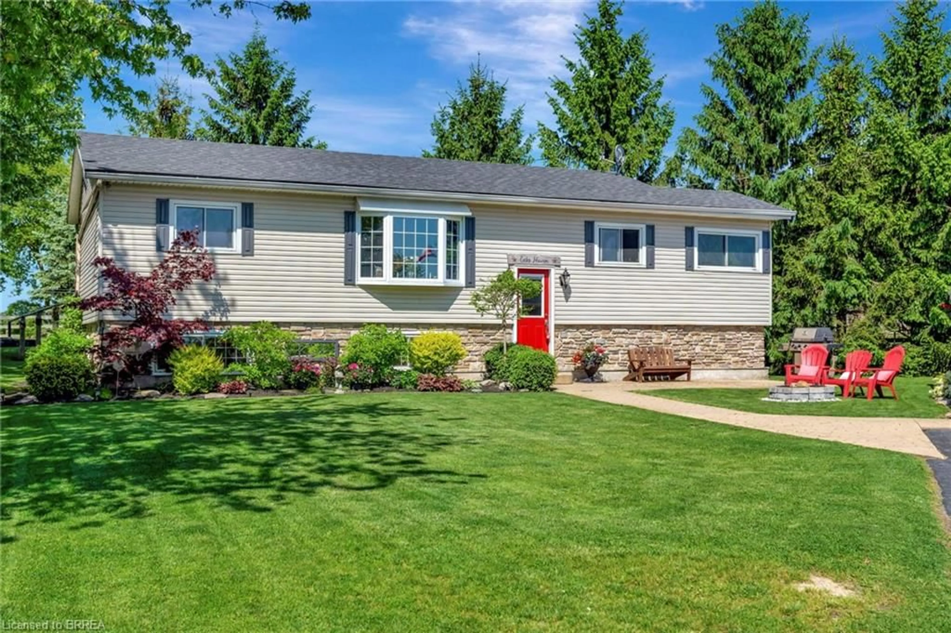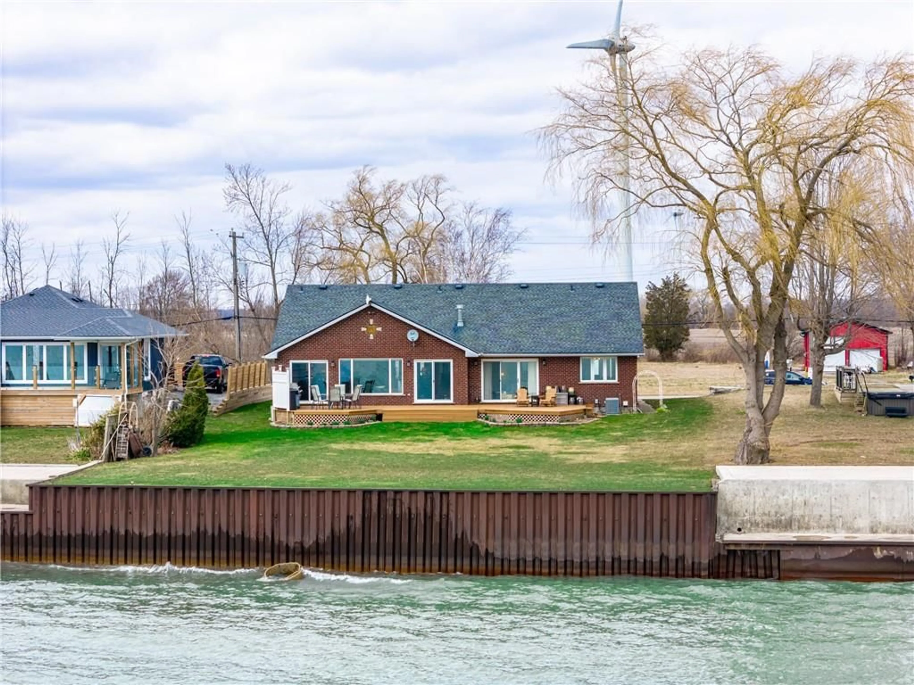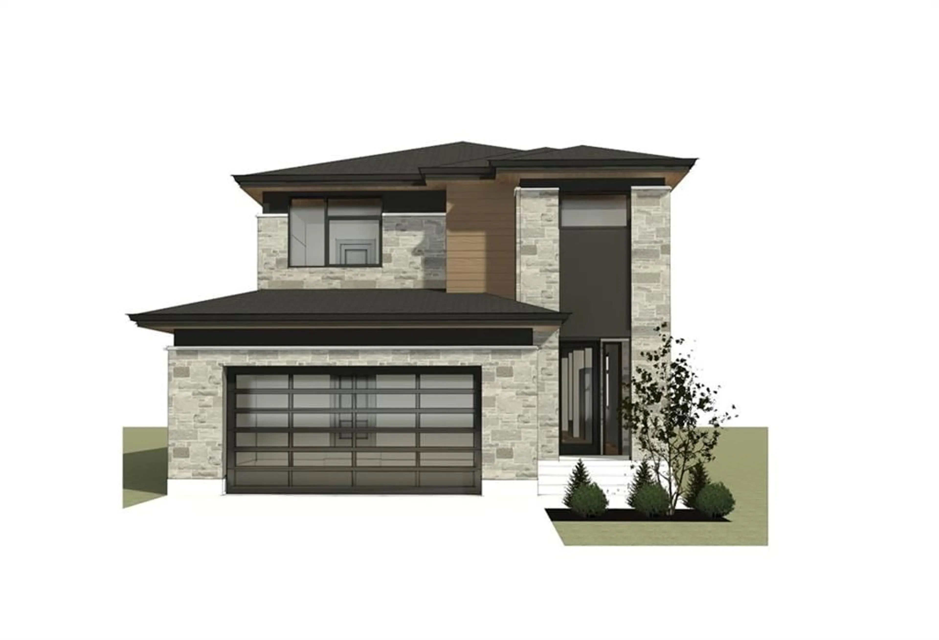68 LAKESIDE Dr, Haldimand, Ontario N0A 1L0
Contact us about this property
Highlights
Estimated ValueThis is the price Wahi expects this property to sell for.
The calculation is powered by our Instant Home Value Estimate, which uses current market and property price trends to estimate your home’s value with a 90% accuracy rate.$1,016,000*
Price/Sqft$639/sqft
Days On Market11 days
Est. Mortgage$4,703/mth
Tax Amount (2023)$4,622/yr
Description
Executive-style Lake Erie waterfront living at Peacock's most southernly Point. Incs renovated 2stry home w/new 2nd level (2018) sit. on 0.20ac landscaped lot incs 74ft conc. tiered break-wall. Introduces 1811sf open conc. living area offers cherry-wood kitchen sporting granite counters, island, back-splash & SS appliances, living/dining room ftrs 3 windows & sliding door deck WO, 2 bedrooms & 4pc bath. "Hollywood" staircase leads to upper level primary suite enjoys Juliet balcony, 4pc bath, 2 wardrobes & nook. Finished 1041sf lower level (2021) boasts 9ft ceilings incs family room, kitchenette, 3 pc bath, laundry room, utility/storage room & 2 bedrooms.
Property Details
Interior
Features
Main Floor
Kitchen
4.04 x 5.33Hardwood Floor
Living
5.36 x 6.17Hardwood Floor
Br
2.95 x 3.89Hardwood Floor
Br
2.95 x 3.05Hardwood Floor
Exterior
Features
Parking
Garage spaces -
Garage type -
Other parking spaces 3
Total parking spaces 3
Property History
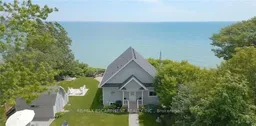 40
40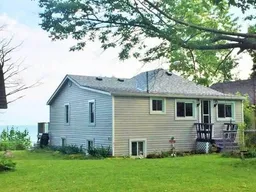 17
17
