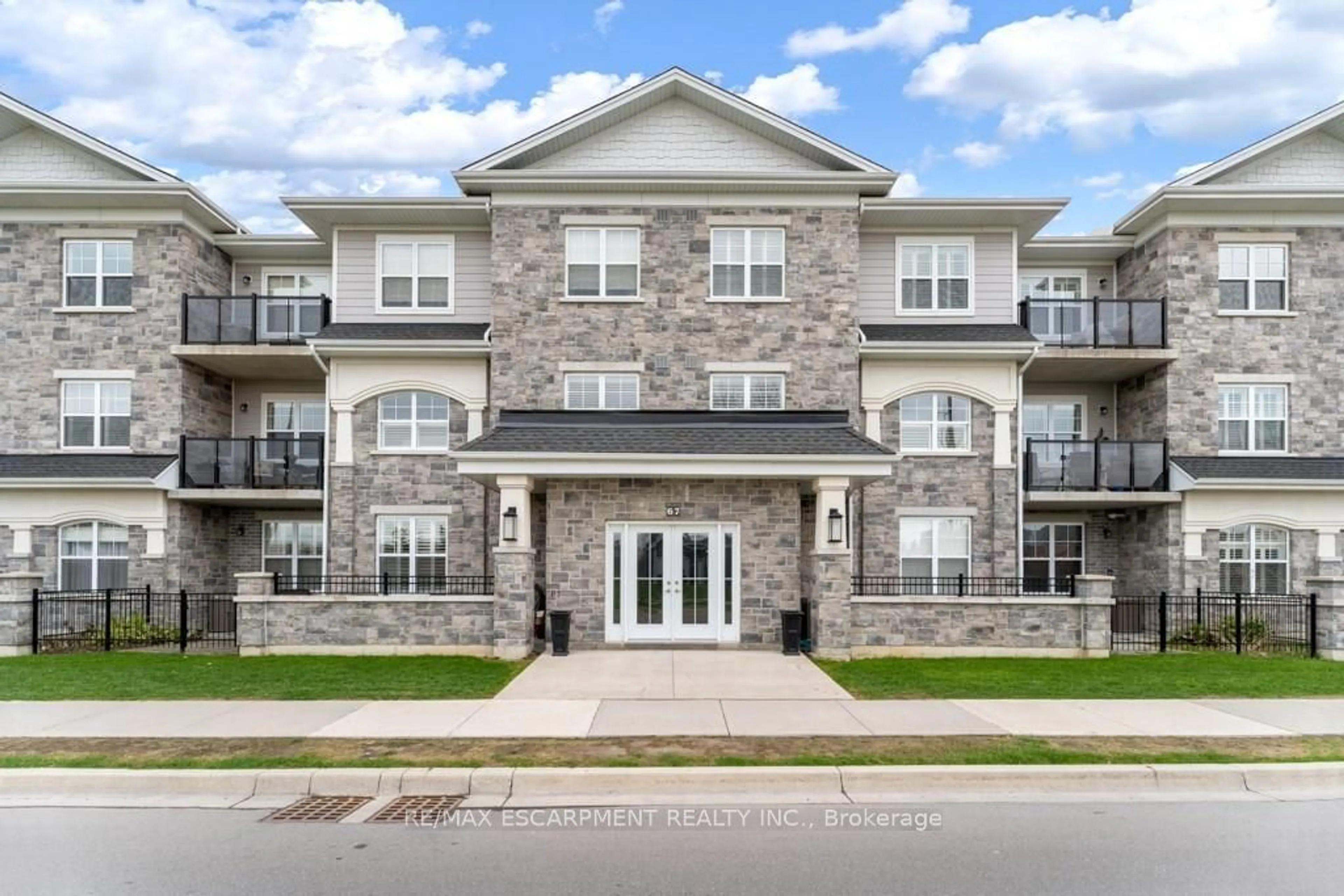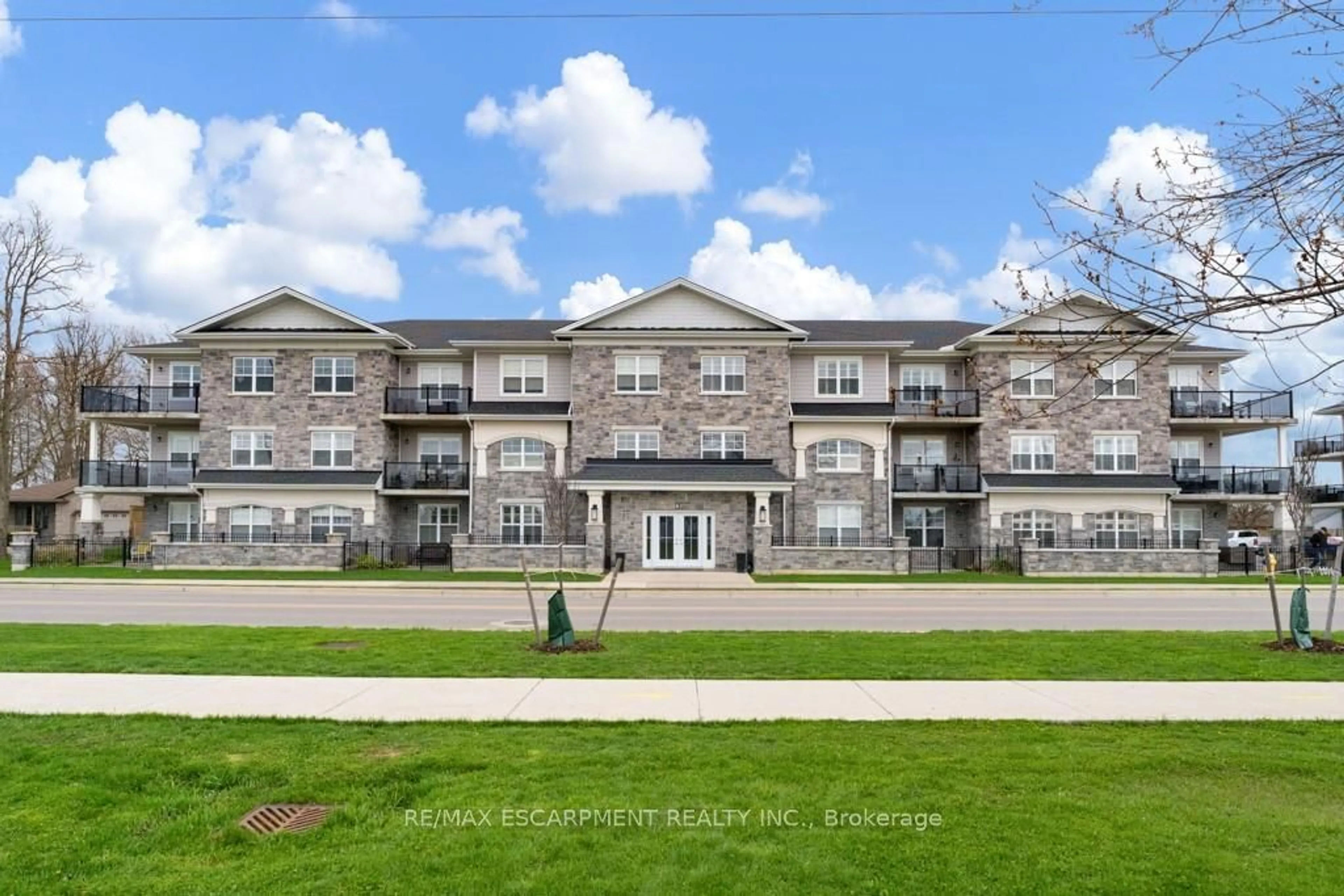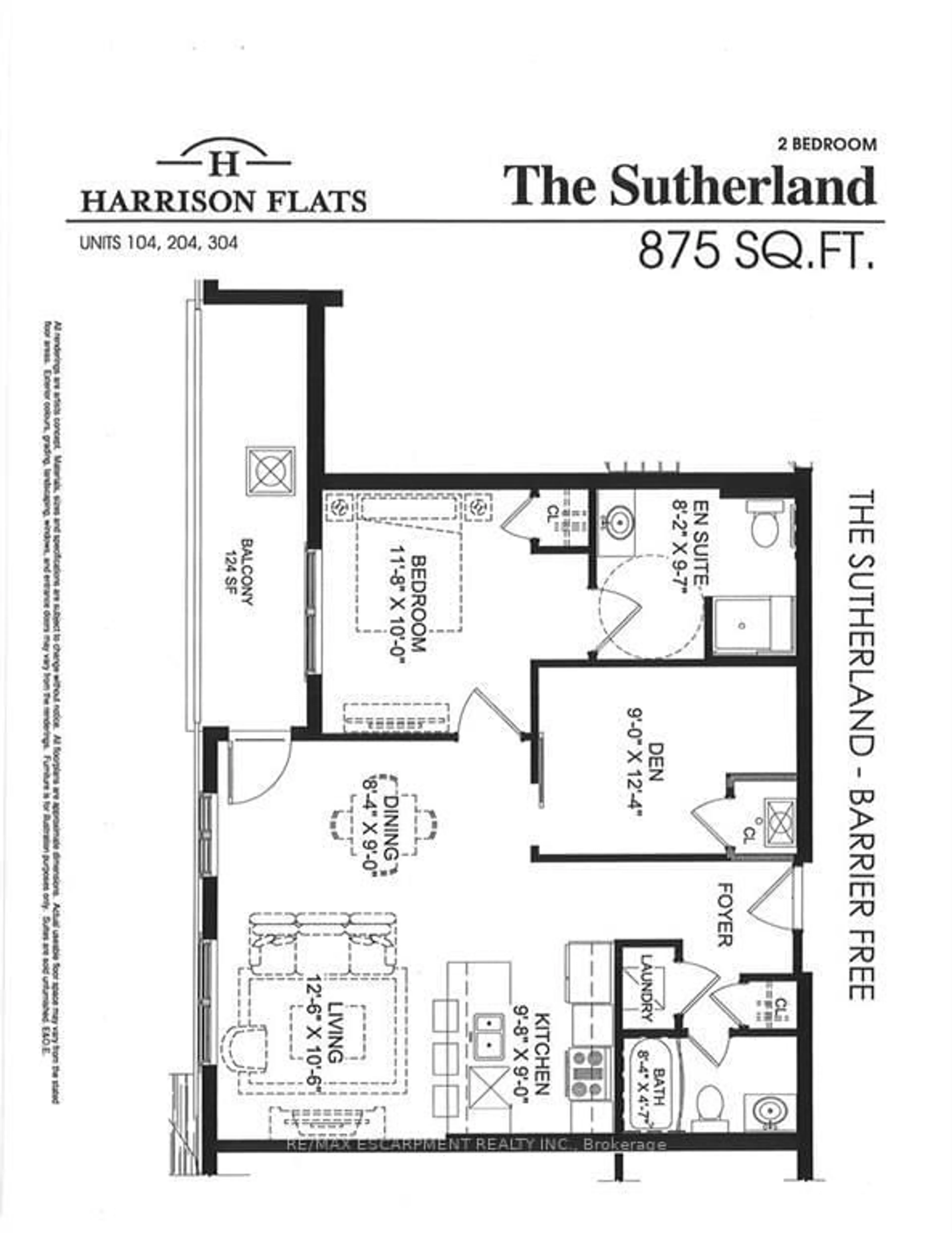67 Haddington St #304, Haldimand, Ontario N3W 2H2
Contact us about this property
Highlights
Estimated ValueThis is the price Wahi expects this property to sell for.
The calculation is powered by our Instant Home Value Estimate, which uses current market and property price trends to estimate your home’s value with a 90% accuracy rate.$477,000*
Price/Sqft$590/sqft
Days On Market1 day
Est. Mortgage$2,147/mth
Maintenance fees$365/mth
Tax Amount (2023)$2,620/yr
Description
Location! Prestigious "Harrison Flats" provides quality upscale living in the heart of Caledonia! Just a short stroll to shops, arena, community centre, schools, restaurants, sports venues. Minutes to Hamilton, and Highway accesses. Beautiful nearly-new well maintained building. South facing for privacy, plenty of sunshine throughout the day and peaceful ambiance. Features 2 full baths, 1 bedroom plus den. Open concept principal rooms- well designed with access to private balcony. Soaring 9 ft ceilings, wide plank wood laminate flooring, convenient breakfast bar, stainless appliances, "Genius" retractable screen door to balcony. Primary bedroom features large window and private ensuite bath plus spacious closet. Handy den could become home office, home gym or guest suite! Most of the unit has recently been painted in pleasing neutral decor. Attention: Investors, empty-nesters, professionals - this is perfect for you! Make this your next opportunity! Condo fees include WATER, HEATING. 1 well-located OWNED parking space near the entry door. Nothing to do here but move in and enjoy the lifestyle. WELCOME HOME!
Property Details
Interior
Features
Main Floor
Prim Bdrm
3.56 x 3.054 Pc Bath
Kitchen
2.95 x 2.74Living
3.81 x 3.20Balcony
Dining
2.74 x 2.54Exterior
Features
Parking
Garage spaces -
Garage type -
Other parking spaces 1
Total parking spaces 1
Condo Details
Amenities
Party/Meeting Room, Visitor Parking
Inclusions
Property History
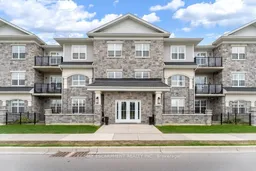 37
37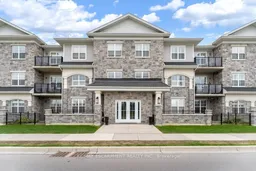 37
37
