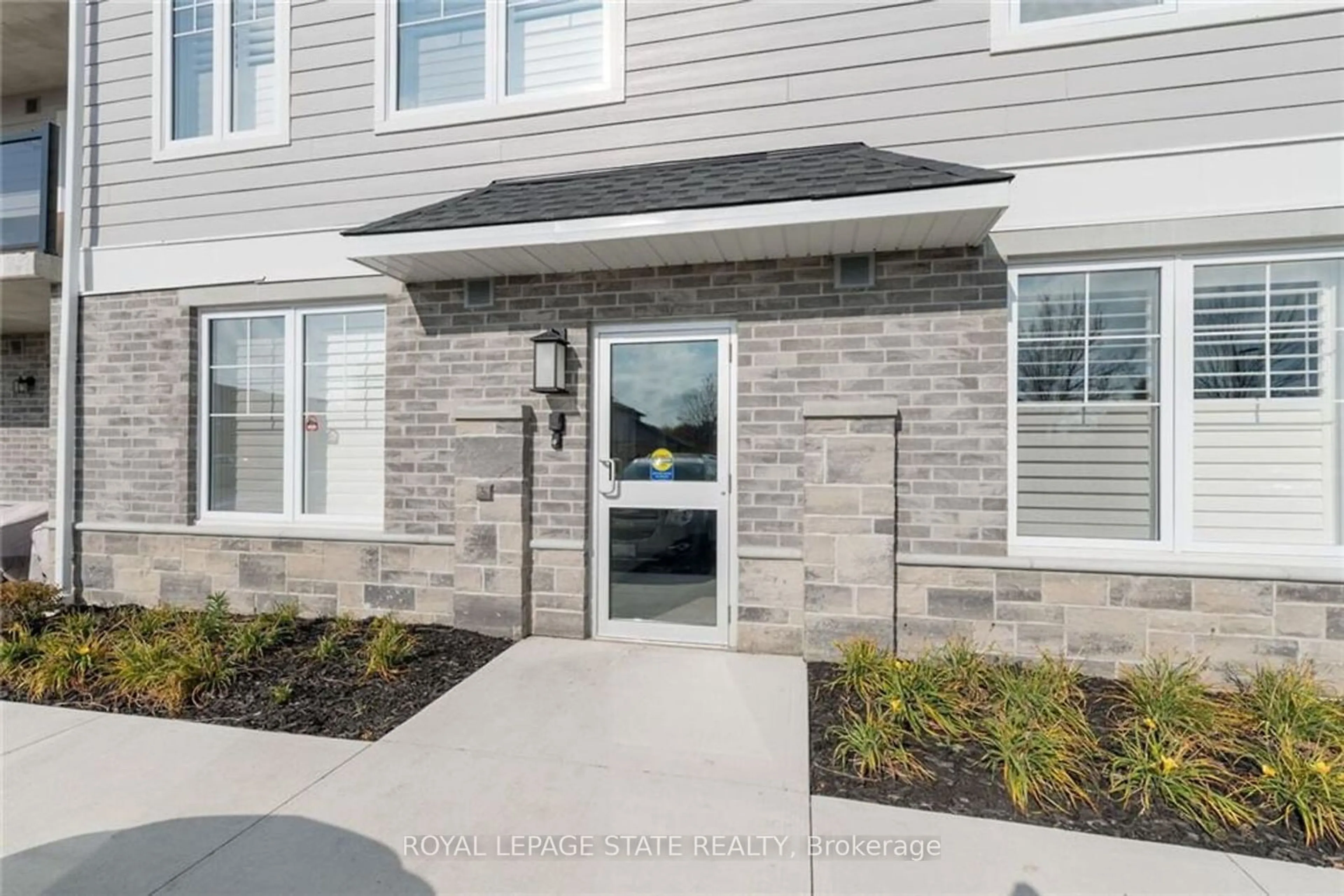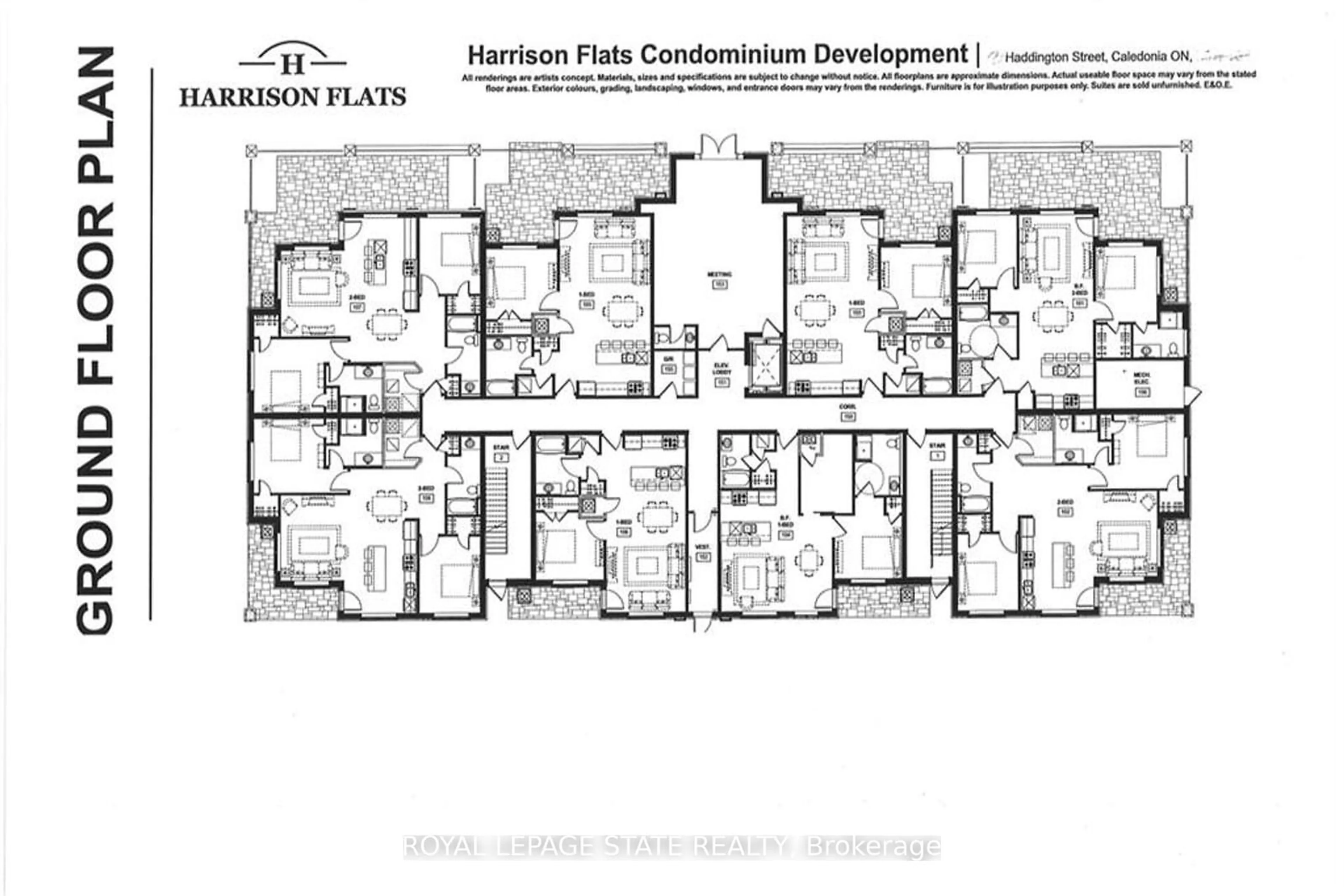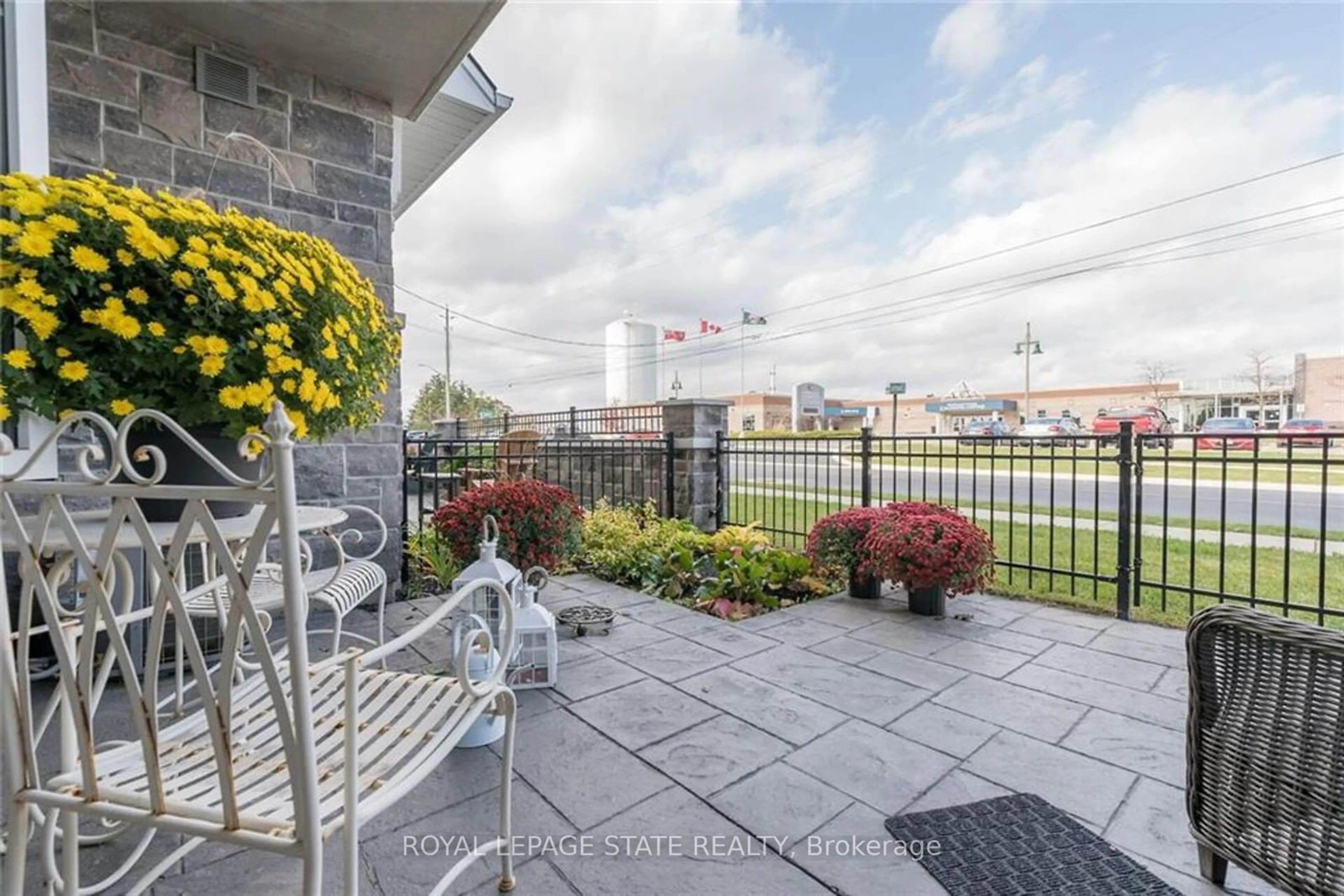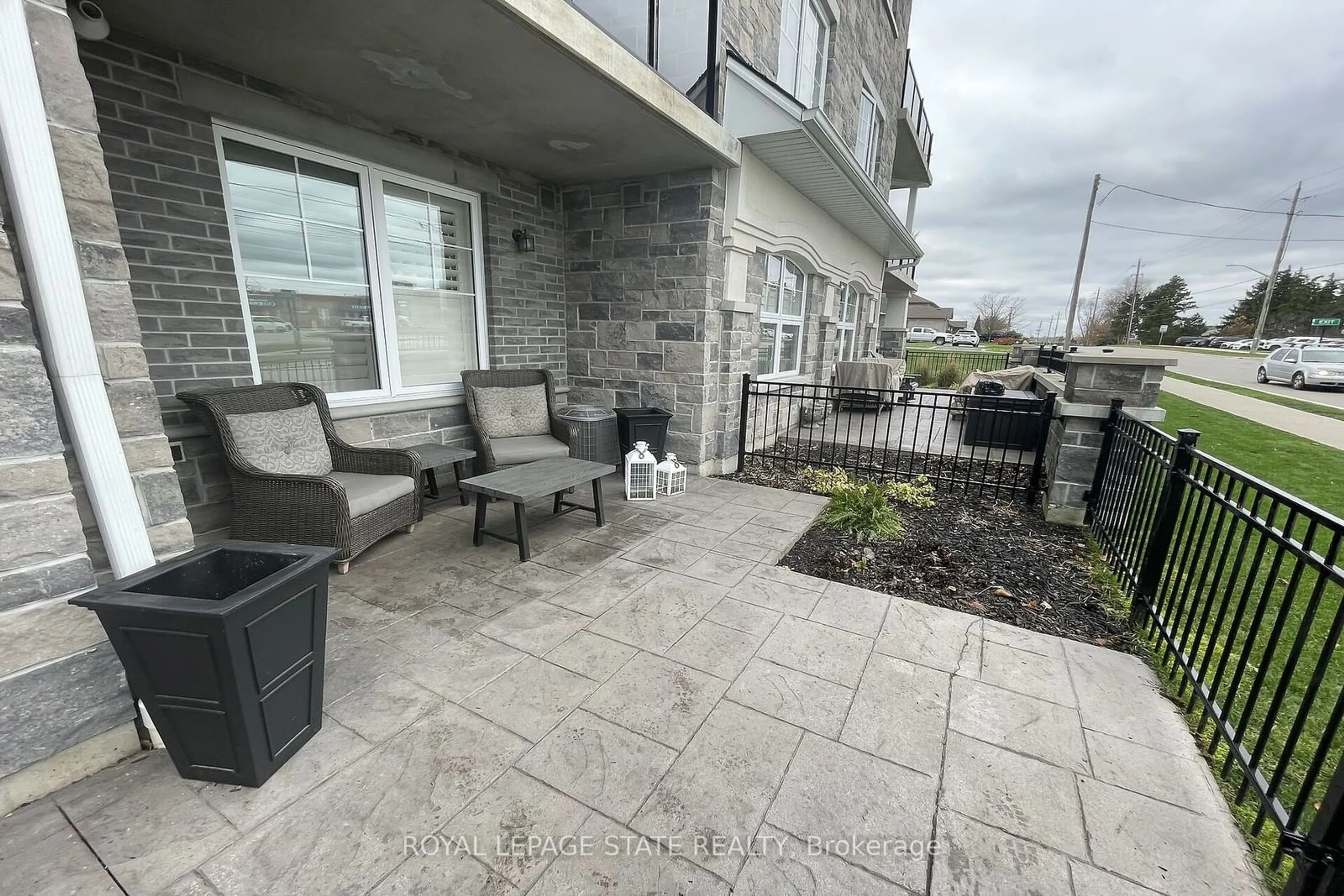65 Haddington St #105, Haldimand, Ontario N3W 2H2
Contact us about this property
Highlights
Estimated ValueThis is the price Wahi expects this property to sell for.
The calculation is powered by our Instant Home Value Estimate, which uses current market and property price trends to estimate your home’s value with a 90% accuracy rate.Not available
Price/Sqft$670/sqft
Est. Mortgage$2,147/mo
Maintenance fees$342/mo
Tax Amount (2024)$2,562/yr
Days On Market4 days
Description
Beautifully presented lbdrm mnflr condo unit in Caledonia's Harrison Flats. This open concept unit features 790 sq ft of luxurious living, complete with 1 parking space. Features include: custom kitchen cabinetry with granite counter tops, unbelievably large island, subway tile back splash & wall, SS appliances, a bright and spacious livingroom/diningroom with a custom stone accent wall that walks out to a ground floor oversized, interlock terrace. The master bedroom is spacious and the in-suite laundry is convenient. 9' ceilings, some crown molding, premium laminate flooring, and California shutters are some additional features. Conveniently located to downtown, the Grand River, and many amenities nearby. Definitely a must view to appreciate this lovely main floor unit. Suits empty nesters, or first time buyers.
Property Details
Interior
Features
Main Floor
Living
4.80 x 3.81Laminate
Kitchen
3.81 x 2.74Double Sink / Tile Floor / Eat-In Kitchen
Bathroom
0.00 x 0.004 Pc Bath
Prim Bdrm
3.76 x 3.30Laminate
Exterior
Features
Parking
Garage spaces -
Garage type -
Total parking spaces 1
Condo Details
Amenities
Party/Meeting Room, Visitor Parking
Inclusions
Property History
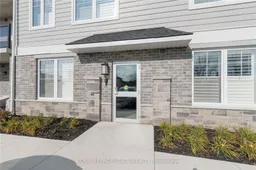 40
40
