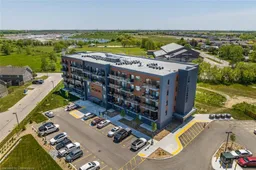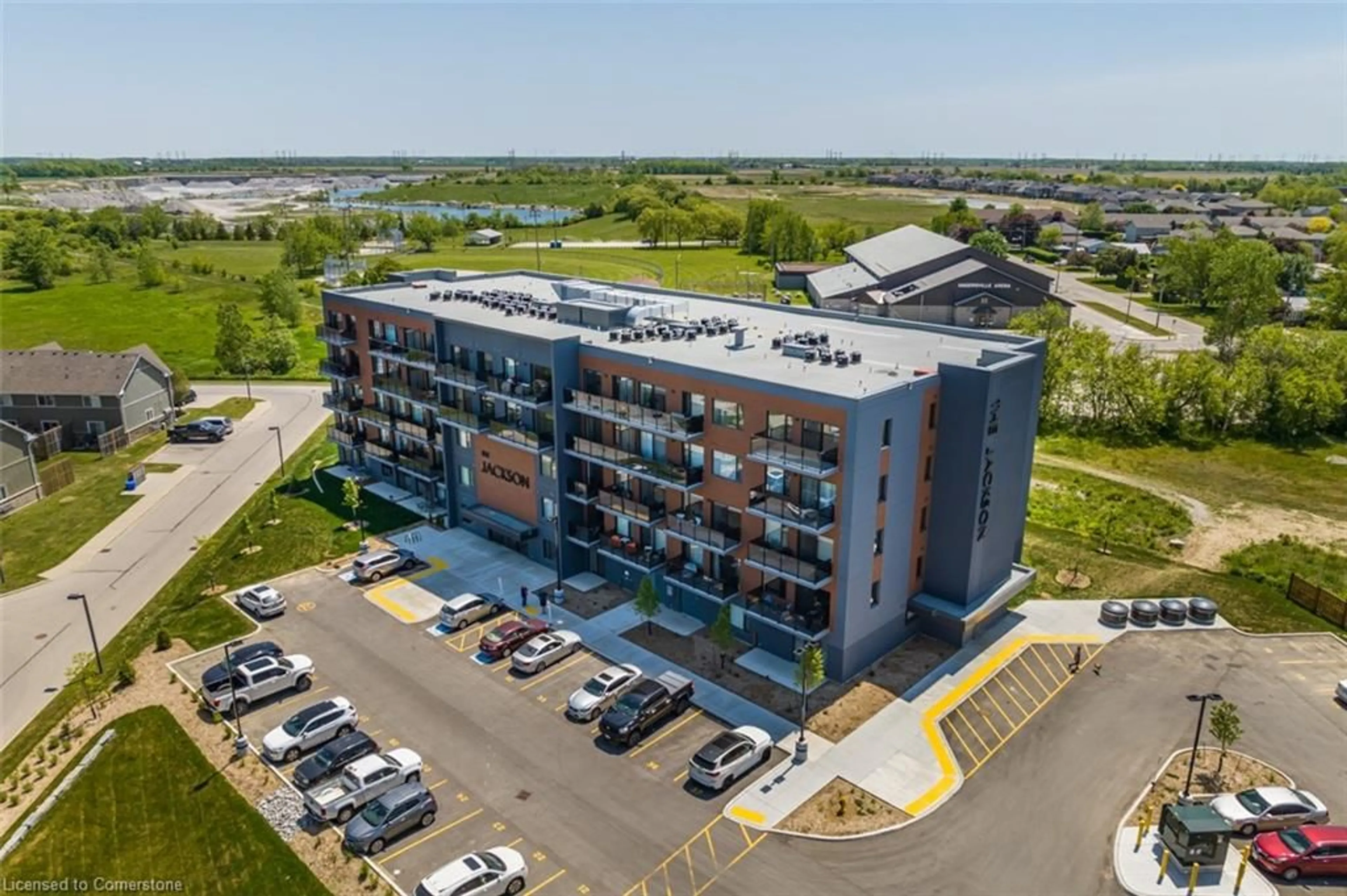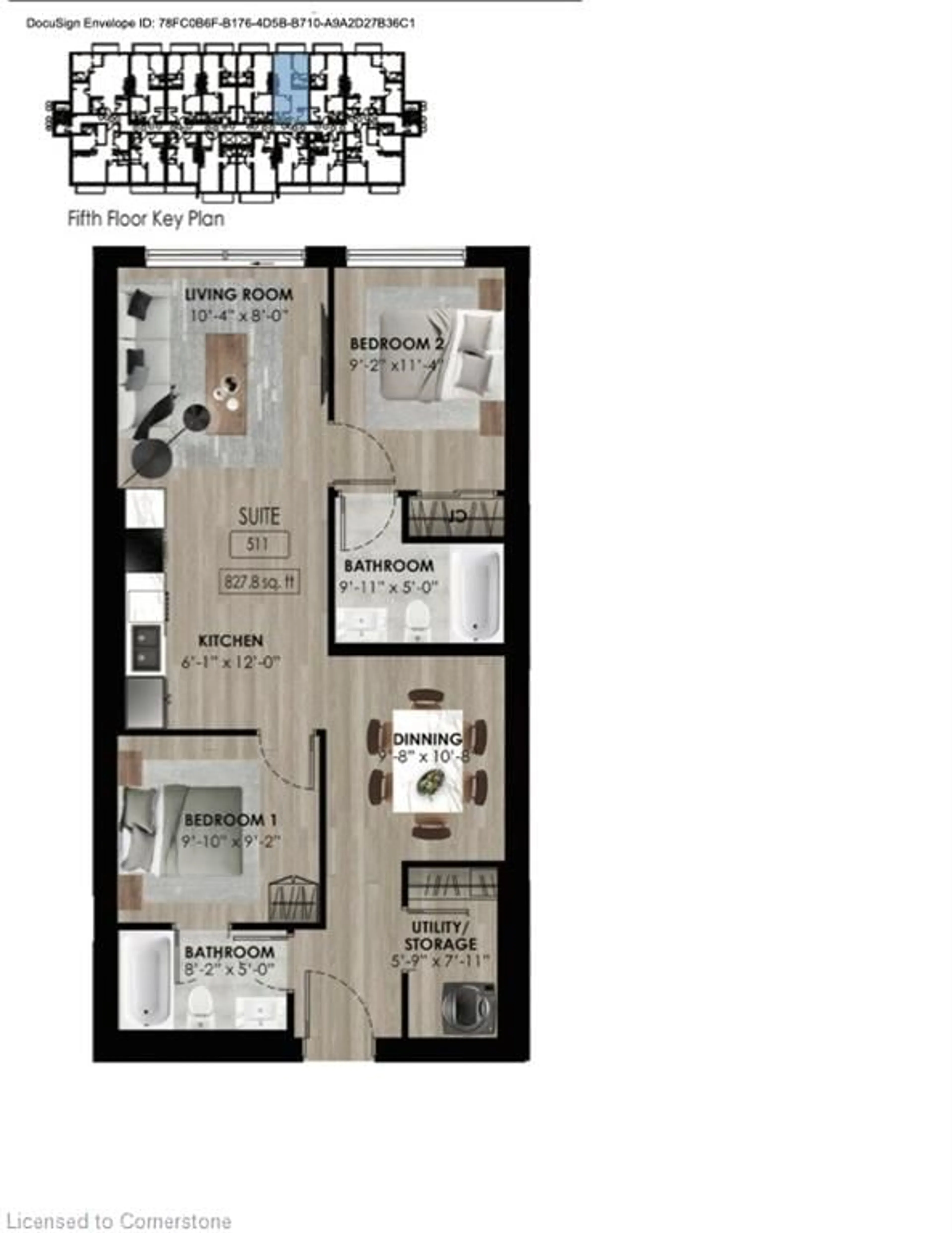64 Main St #511, Hagersville, Ontario N0A 1H0
Contact us about this property
Highlights
Estimated ValueThis is the price Wahi expects this property to sell for.
The calculation is powered by our Instant Home Value Estimate, which uses current market and property price trends to estimate your home’s value with a 90% accuracy rate.Not available
Price/Sqft$537/sqft
Est. Mortgage$1,911/mo
Maintenance fees$401/mo
Tax Amount (2023)$2,248/yr
Days On Market6 days
Description
Welcome to The Jackson Condos! This spacious unit offers 828 sq ft of living space with 2 bedrooms and 2 full baths. The primary bedroom has an ensuite with a glass shower upgrade. Kitchen features all stainless steel appliances, Winger’s high-end cabinets and quartz countertops. Open living room walks out to a private balcony. Utility room with a stacked washer & dryer completes this unit. Unit comes with 1 owned and deeded parking spot. Book your showing today!
Property Details
Interior
Features
Main Floor
Living Room
3.15 x 2.44Bedroom
2.79 x 3.45Kitchen
1.85 x 3.66Bathroom
3-Piece
Exterior
Features
Parking
Garage spaces -
Garage type -
Total parking spaces 1
Condo Details
Amenities
Elevator(s), Guest Suites, Party Room, Parking
Inclusions
Property History
 8
8

