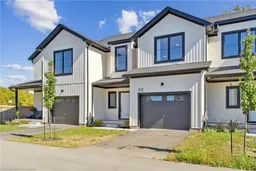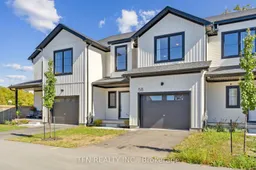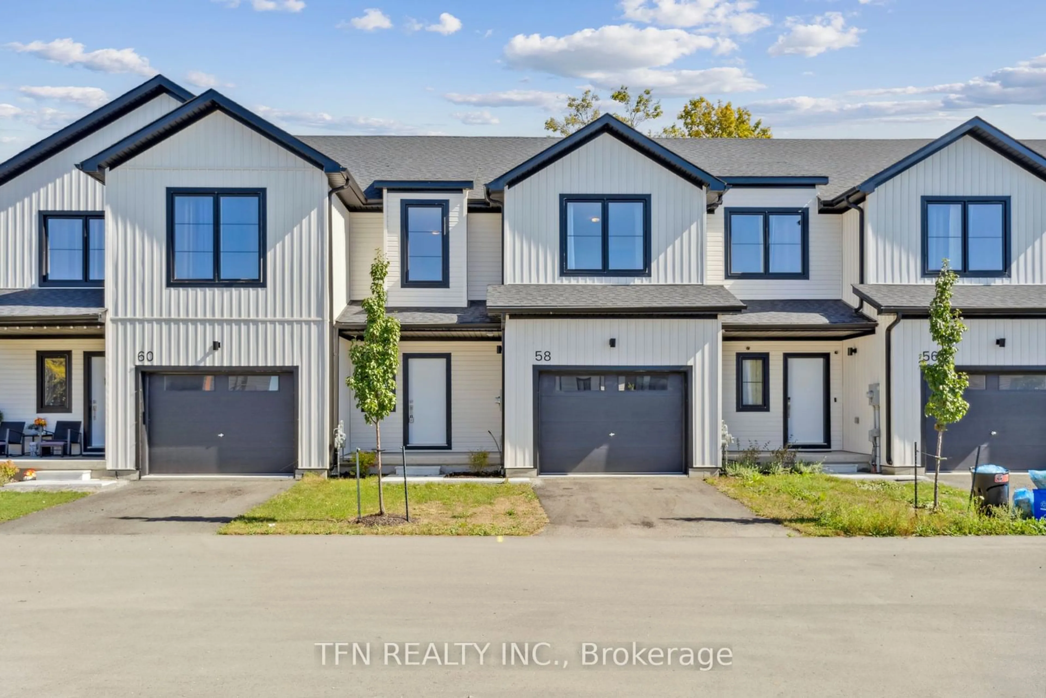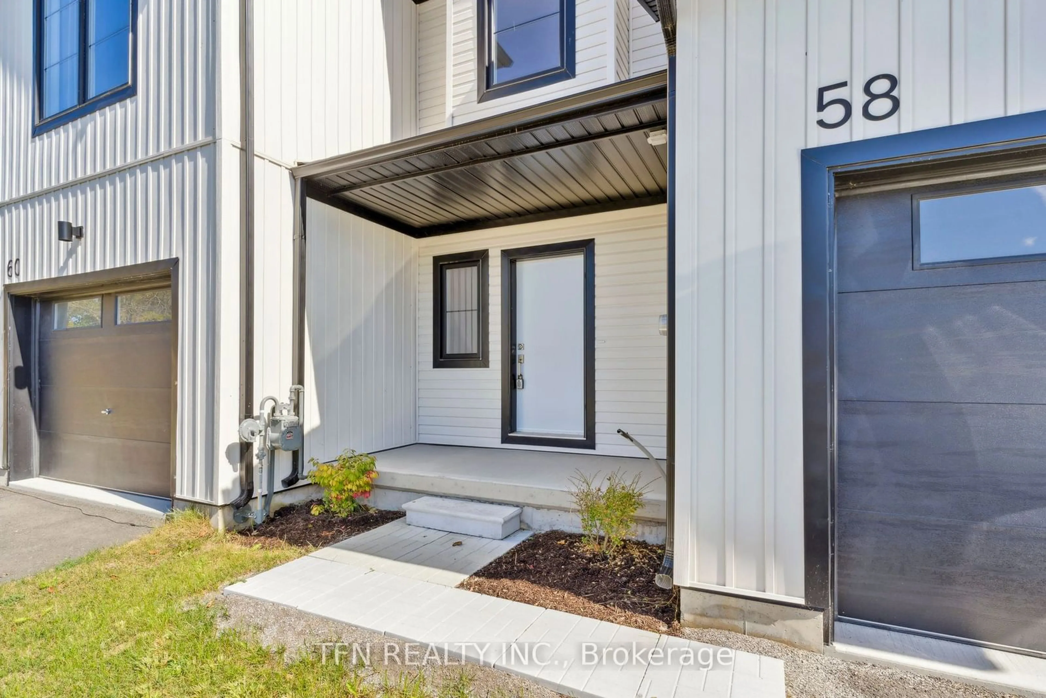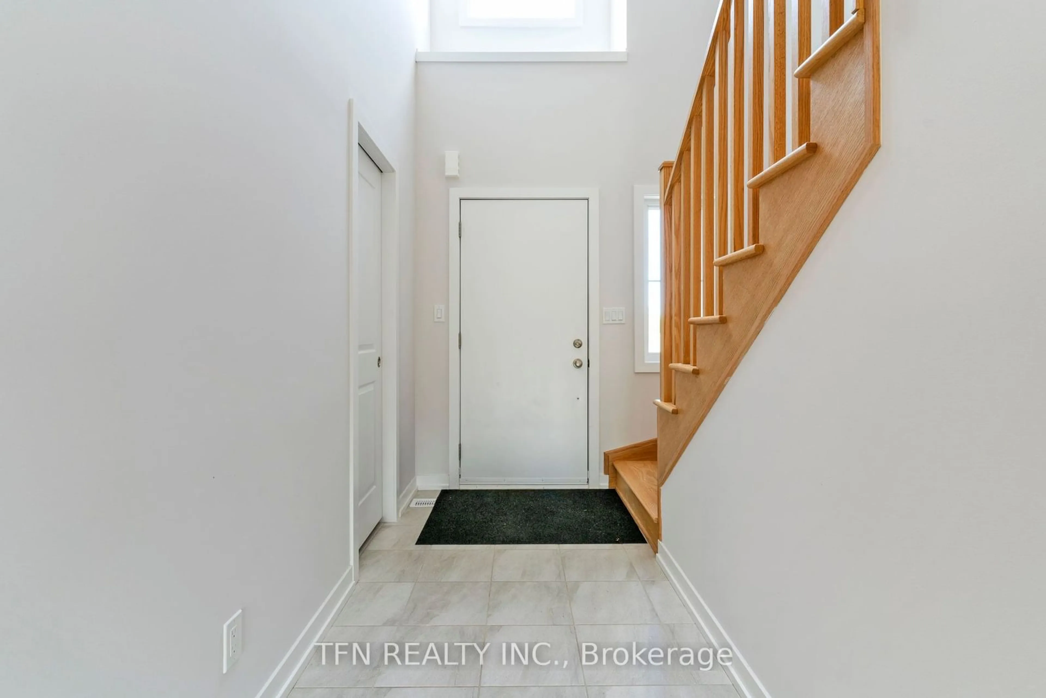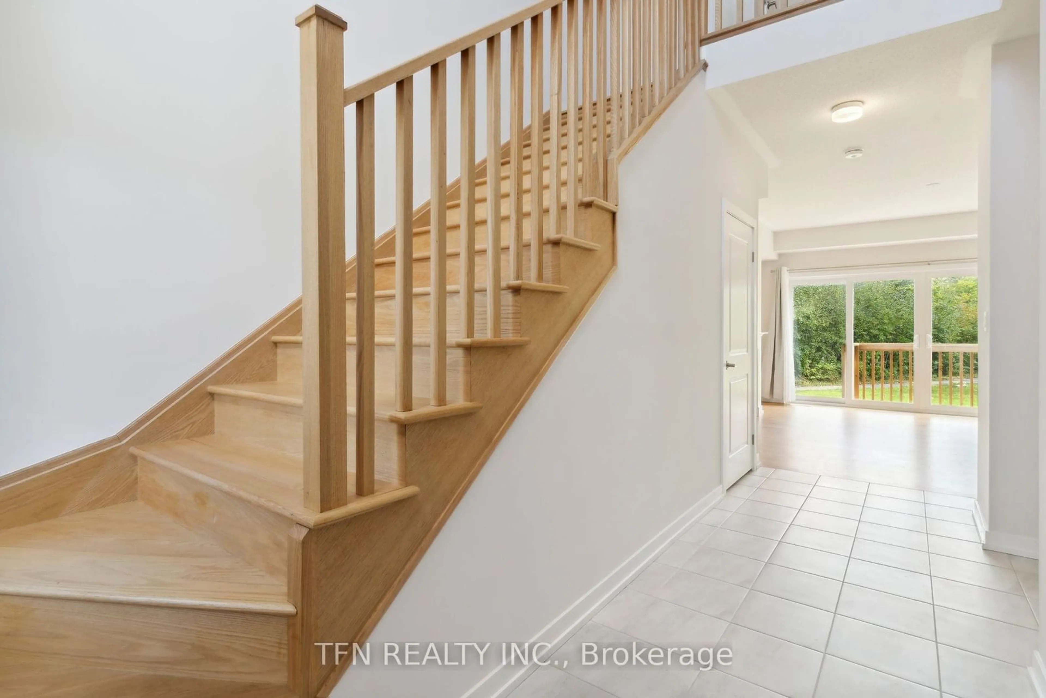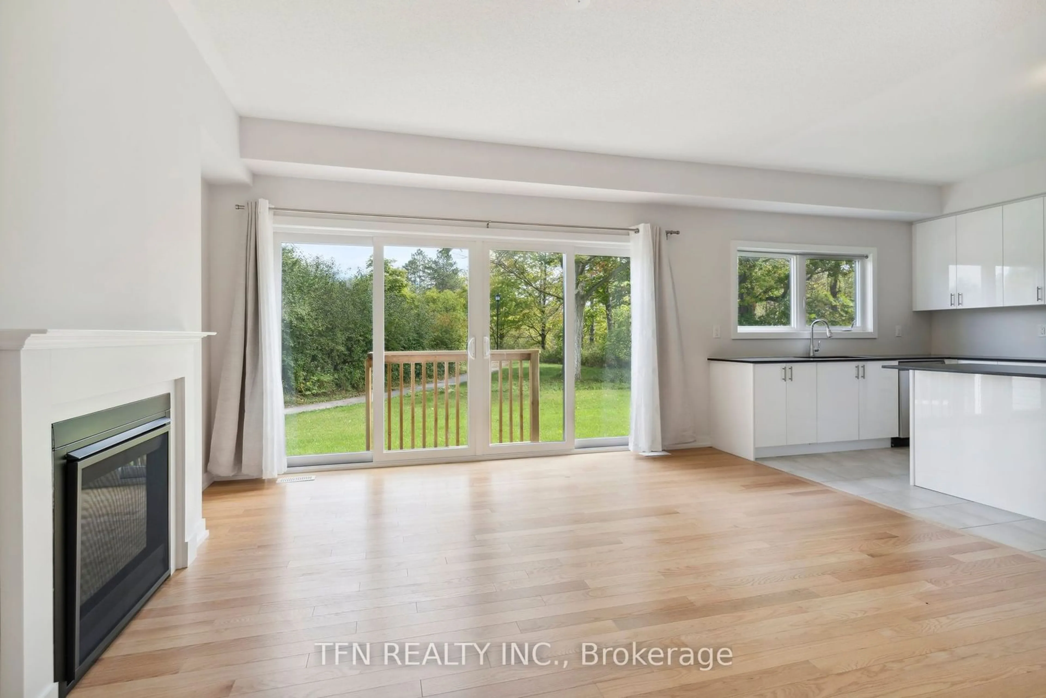58 Trailside Dr, Haldimand, Ontario N0A 1S0
Contact us about this property
Highlights
Estimated ValueThis is the price Wahi expects this property to sell for.
The calculation is powered by our Instant Home Value Estimate, which uses current market and property price trends to estimate your home’s value with a 90% accuracy rate.Not available
Price/Sqft$376/sqft
Est. Mortgage$2,770/mo
Tax Amount (2024)$299/yr
Days On Market123 days
Description
!!! RENT TO OWN!!! Do not miss this amazing opportunity!!! Be the first to live in this nearly-new townhome, still under Tarion warranty and only 1 year old, in the heart of Townsend! Backing onto Ravine, beautiful pond view with trailside in the most desirable area in Townsend. Offering over 1,500 square feet of modern living, this 3-bedroom, 3-bathroom home features an open-concept layout, 9-foot ceilings, a bright living area, a cozy gas fireplace, and oversized double-sided sliding doors that goes directly to the green field. The kitchen has never used stainless steel appliances, stone countertops, or a breakfast bar. Upstairs, the primary bedroom includes a luxurious ensuite washroom with double-sink and his-and-her closets, along with the convenience of an upper-level laundry area with a fan. Ideally located near Townsend Pond, parks, scenic trails, and just a short drive from schools, shopping, and the towns of Simcoe, Jarvis, and Hagersville. POTL $244.34
Property Details
Interior
Features
Ground Floor
Living
15.90 x 14.60Open Concept
Dining
8.60 x 7.10Exterior
Parking
Garage spaces 1.5
Garage type Attached
Other parking spaces 1
Total parking spaces 2.5
Property History
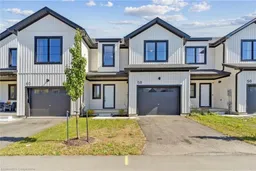
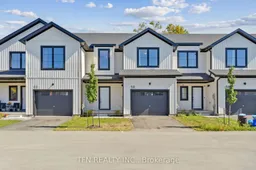 29
29