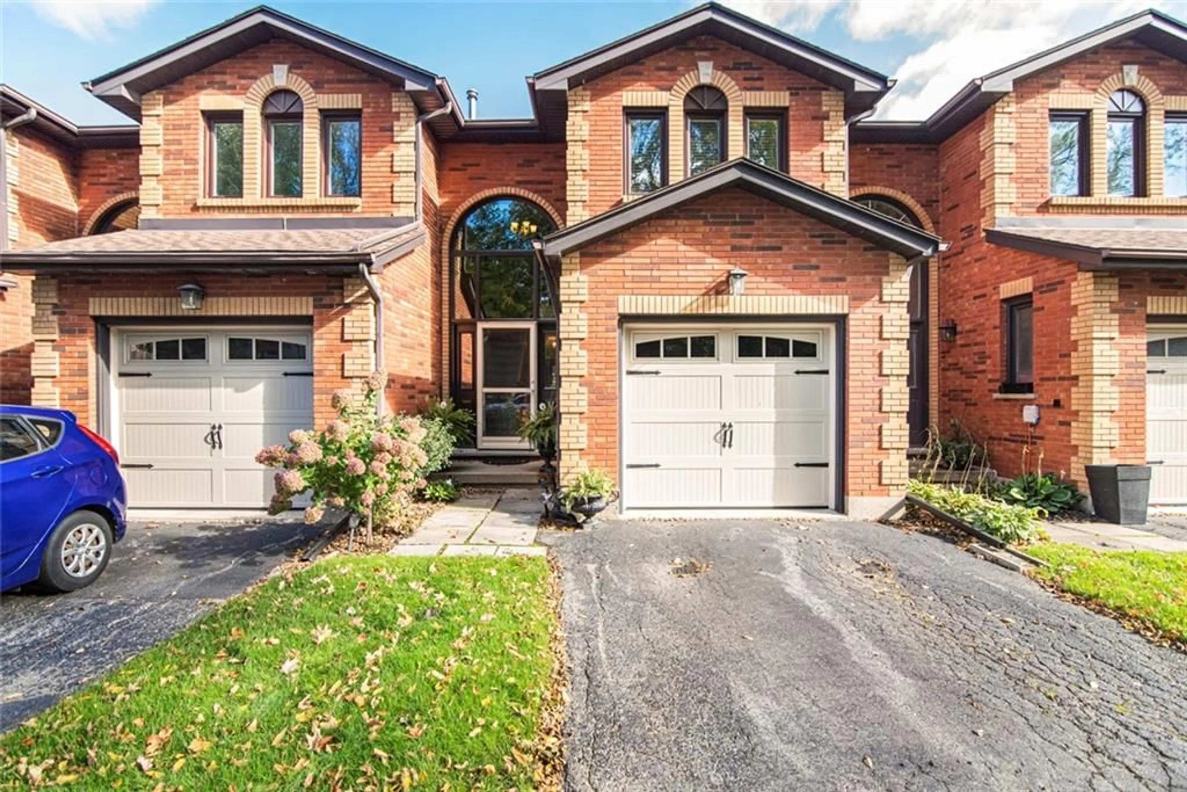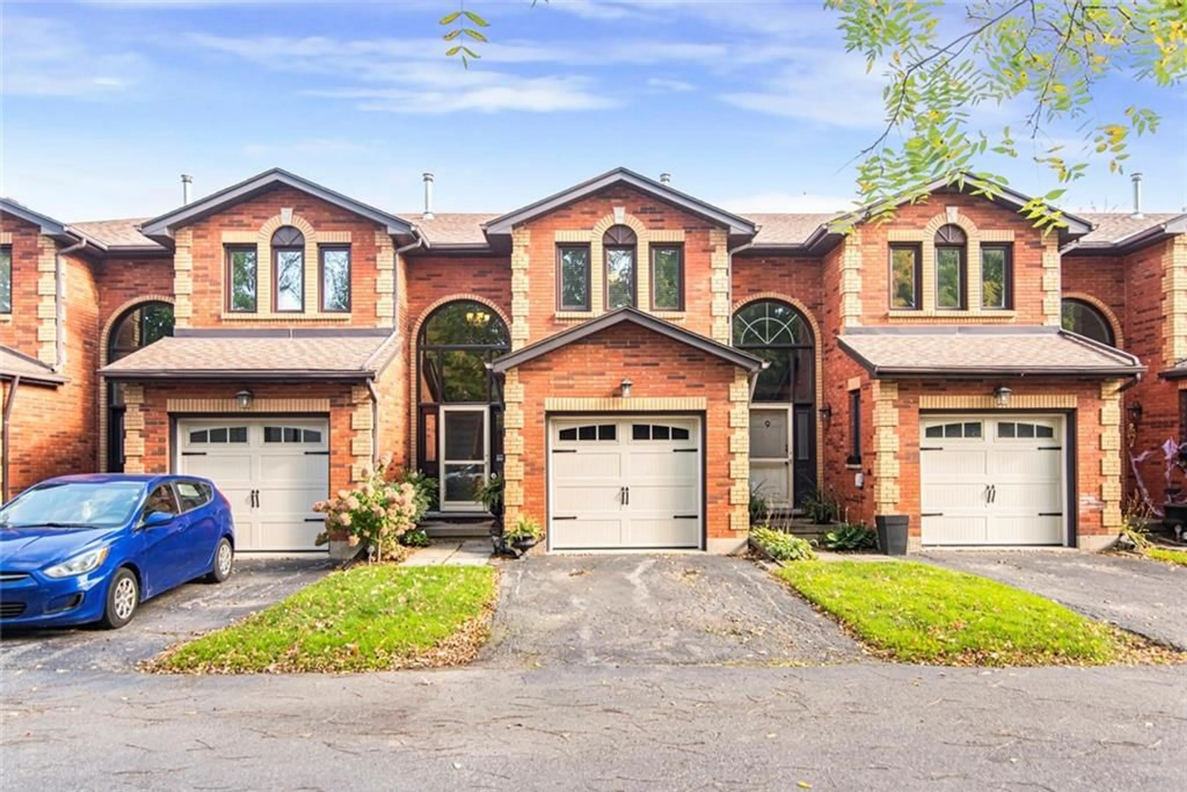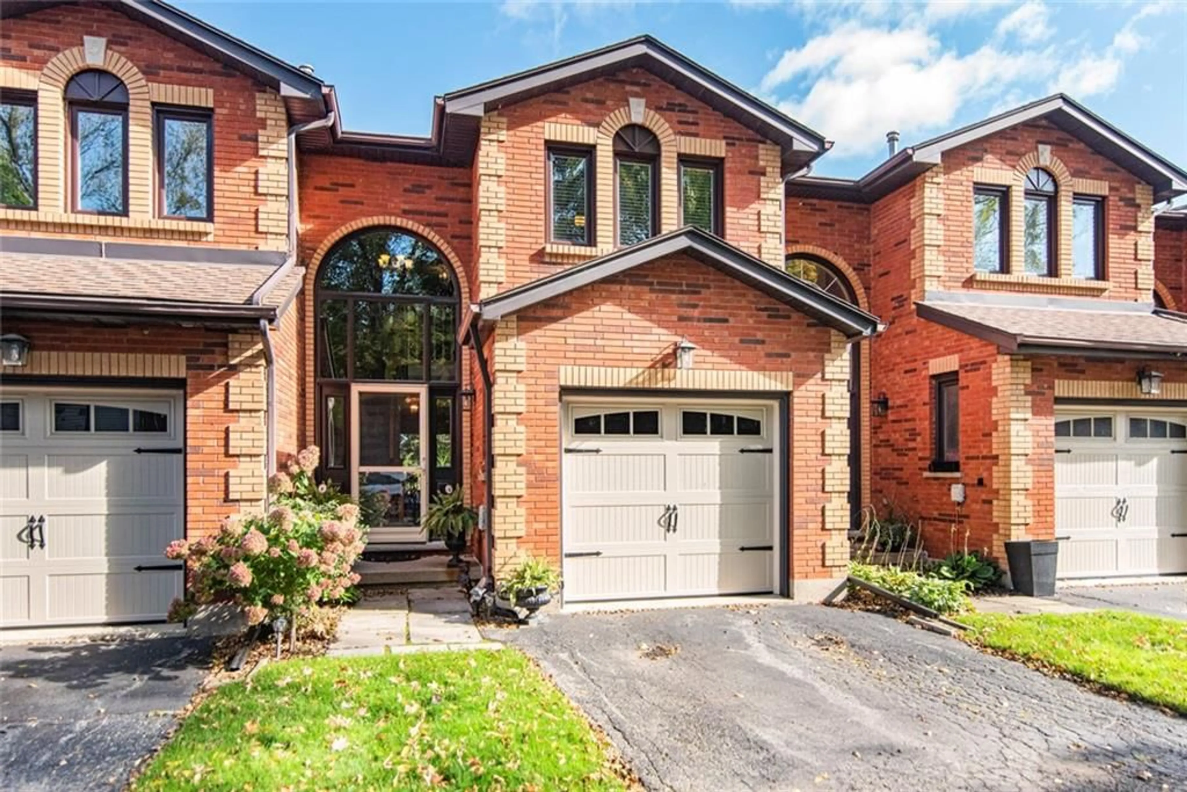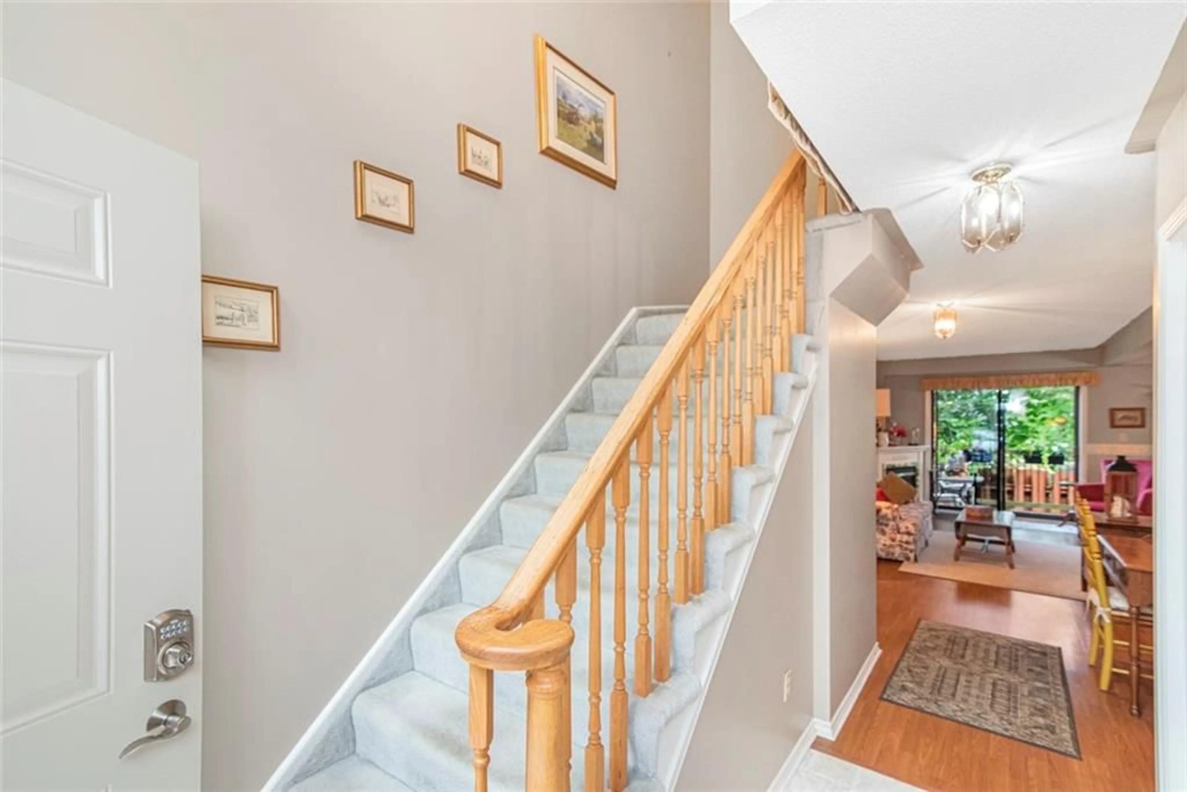54 ARGYLE St #10, Caledonia, Ontario N3W 1H9
Contact us about this property
Highlights
Estimated ValueThis is the price Wahi expects this property to sell for.
The calculation is powered by our Instant Home Value Estimate, which uses current market and property price trends to estimate your home’s value with a 90% accuracy rate.Not available
Price/Sqft$483/sqft
Est. Mortgage$2,576/mo
Maintenance fees$450/mo
Tax Amount (2024)$2,669/yr
Days On Market78 days
Description
Welcome to 54 Argyle Street South in Caledonia. Minutes to shopping and amenities, these exclusive and quaint condominiums rarely come available. This unit has had the same longtime owner and is now looking for it's next humans to love it. The main floor features inside entry from the attached garage, a convenient 2 piece guest bathroom, open concept kitchen and dining area and the living room with corner gas fireplace and patio doors leading to the private deck. The top level features the main bedroom with ensuite access to the 4 piece bath and 2 additional bedrooms. The lower level features a rec room and the laundry room and storage areas. There is currently a chair lift to the basement which the sellers would prefer to leave, as well as any furnishings currently in the home re negotiable. All appliances are included. Features Area Influences: School Bus Route,
Property Details
Interior
Features
2 Floor
Primary Bedroom
10 x 16Bedroom
9 x 11Bedroom
8 x 10Bathroom
9 x 54-Piece
Exterior
Features
Parking
Garage spaces 1
Garage type -
Other parking spaces 1
Total parking spaces 2
Condo Details
Inclusions




