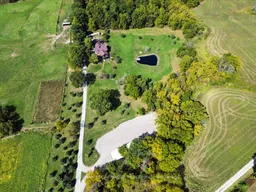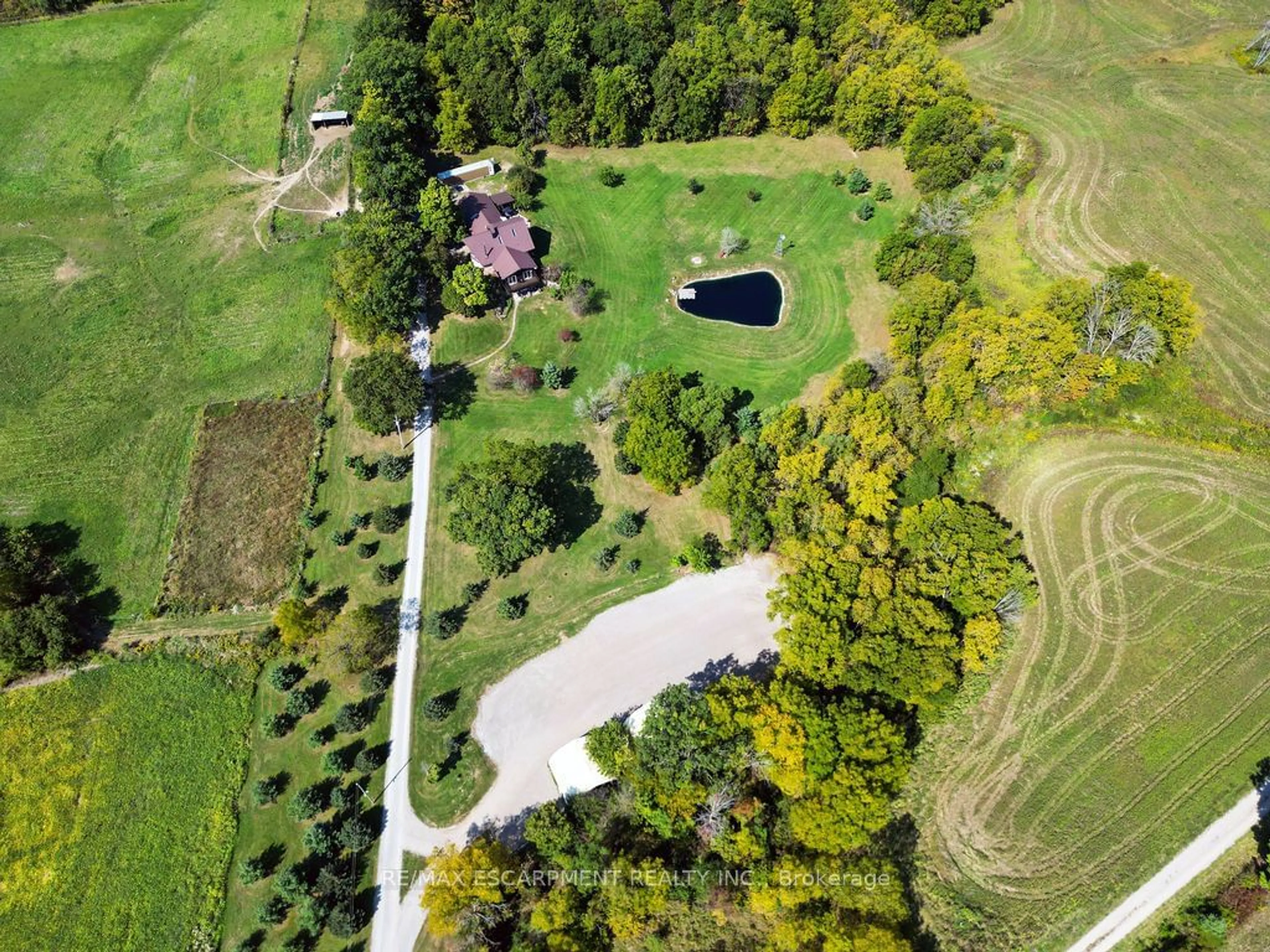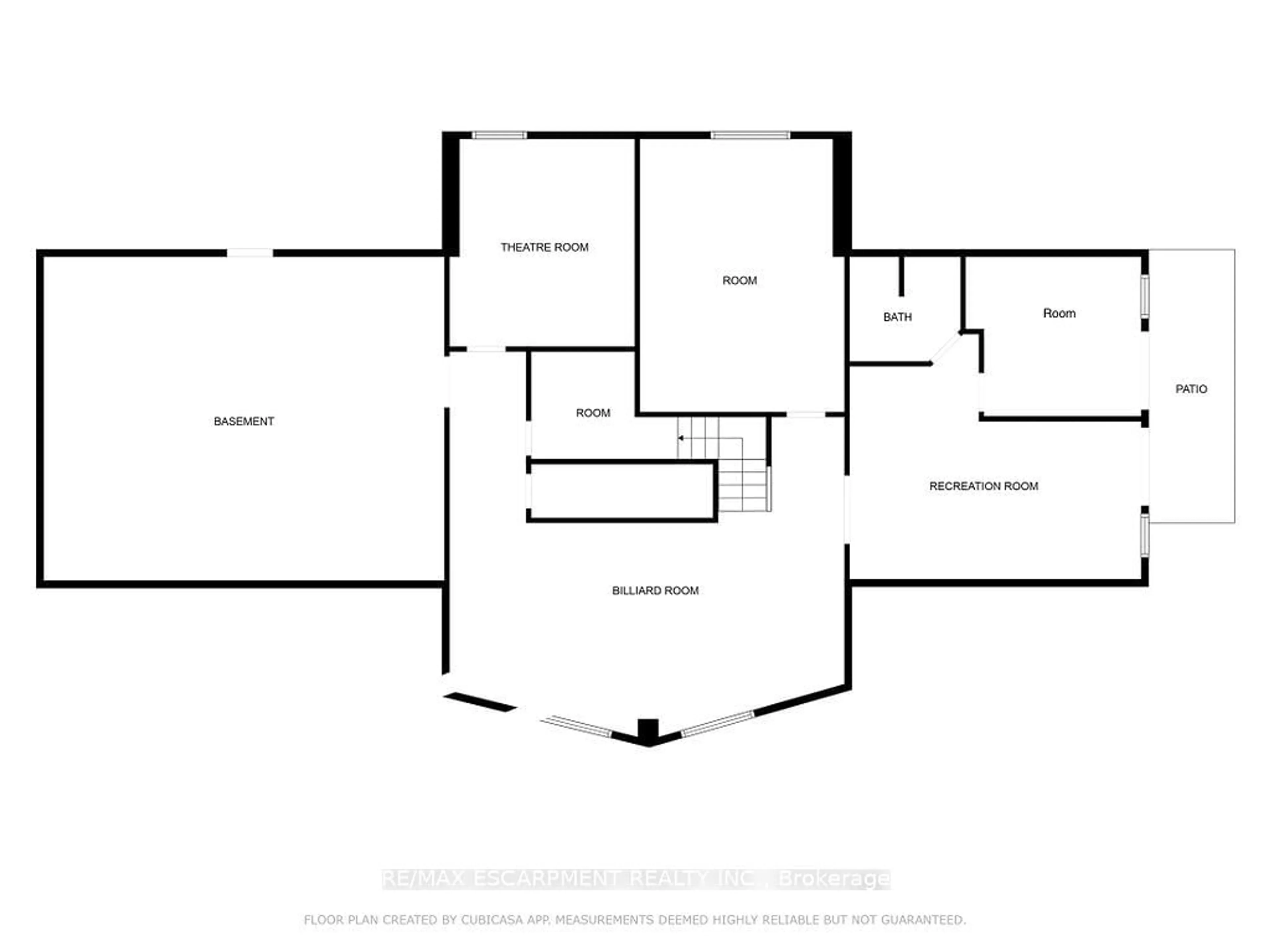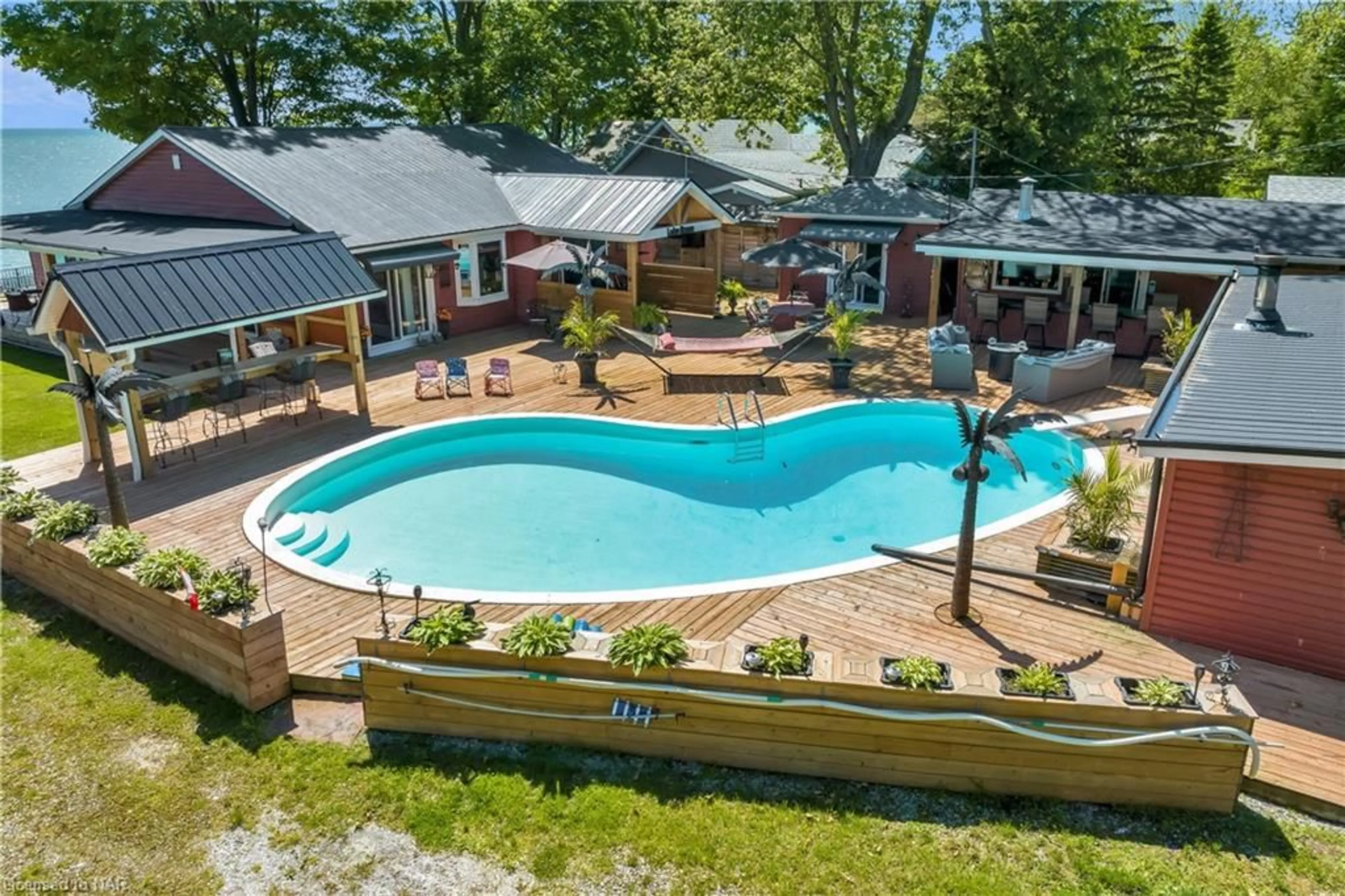53 Harrison Rd, Haldimand, Ontario N3W 2J8
Contact us about this property
Highlights
Estimated ValueThis is the price Wahi expects this property to sell for.
The calculation is powered by our Instant Home Value Estimate, which uses current market and property price trends to estimate your home’s value with a 90% accuracy rate.Not available
Price/Sqft$549/sqft
Est. Mortgage$6,441/mo
Tax Amount (2024)$8,220/yr
Days On Market50 days
Description
Don't miss this rare opportunity to own a piece of paradise conveniently located within 1 km of Caledonia on a dead end street just steps from the Grand River. This idyllic 6.68 acre property offers rolling hills, panoramic vistas, meandering creek, treed area & private pond - awesome for skating! This A frame, 2917 sq Viceroy, custom-built home will not disappoint! The main floor of this country estate features: 22 high, soaring, wood-cladded vaulted ceiling in the Great Room with floor to ceiling windows, 3 skylights & a gorgeous wood burning stone fireplace; large, updated eat-in kitchen & dinette finished with white cabinetry, eat-at island, subway tile backsplash, coffee bar with bar sink & built-in mini fridge, vaulted ceilings, granite & butcher block counters & walkout to the backyard; 3 bedrooms, 2 of which are mirror images of each other with vaulted ceilings & walkouts to a balcony; huge 5 piece main bath and a large mudroom/laundry room loaded with storage, access to the 2 car garage & the backyard, vaulted ceiling with skylight & a convenient dog washing station. The 2nd floor is a true retreat offering a cozy loft space which overlooks the Great Room & an impressive Primary Suite with an incredible view of the property, vaulted & wood-cladded ceiling with skylight in the huge bedroom, a spacious ensuite with vaulted ceiling & walk-in closet. The basement provides an additional 2437 sq of potential living space & offers: theatre (can be converted back to a 7th bedroom), family room with huge above grade windows & wood-cladded feature wall; oversized bedroom; expansive, unfinished utility/storage room & French doors leading to the separate in-law suite offering open concept kitchen, dining & living with walkout to a patio, 3 piece bathroom & bedroom with a walkout (currently used as an office). Other features include: metal roof (2006), geothermal heating/cooling (2014) & no rentals. Ideally located close to amenities, schools & easy access to hwys.
Property Details
Interior
Features
Main Floor
Great Rm
8.23 x 5.79Window Flr to Ceil / Vaulted Ceiling / Stone Fireplace
Dining
5.36 x 2.36Hardwood Floor / Combined W/Kitchen
Br
4.67 x 2.84Kitchen
4.67 x 5.54Bar Sink / Vaulted Ceiling / W/O To Patio
Exterior
Parking
Garage spaces 2
Garage type Attached
Other parking spaces 8
Total parking spaces 10
Property History
 40
40


