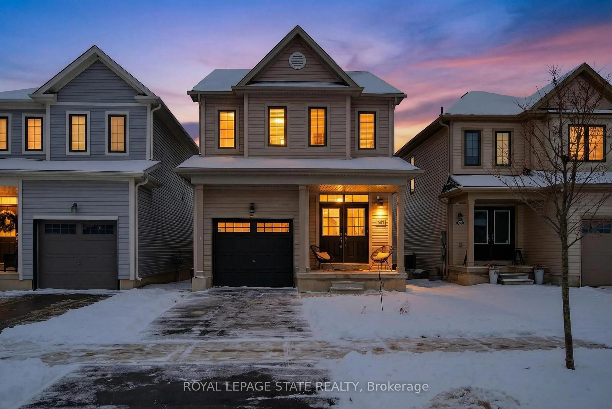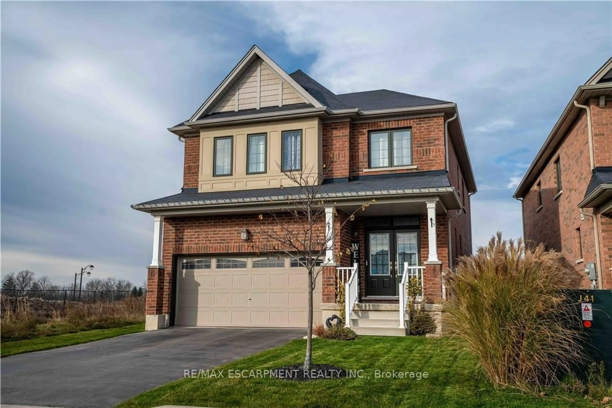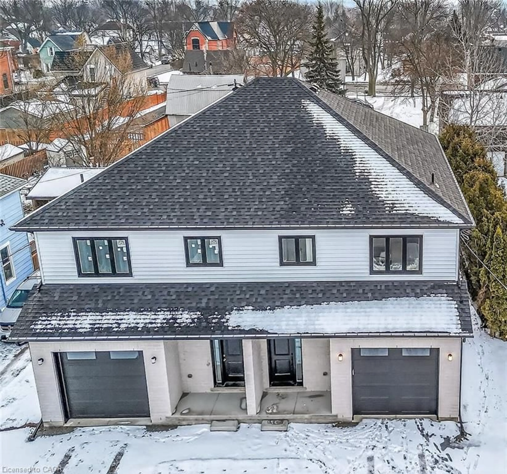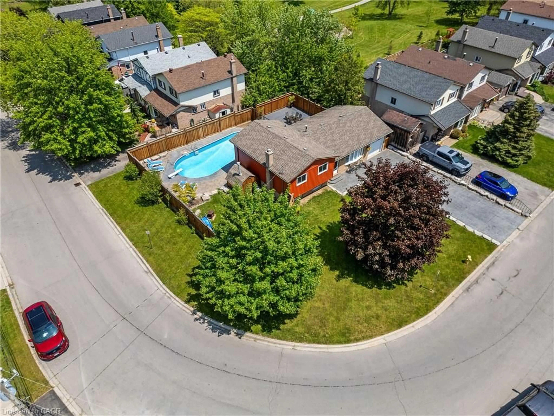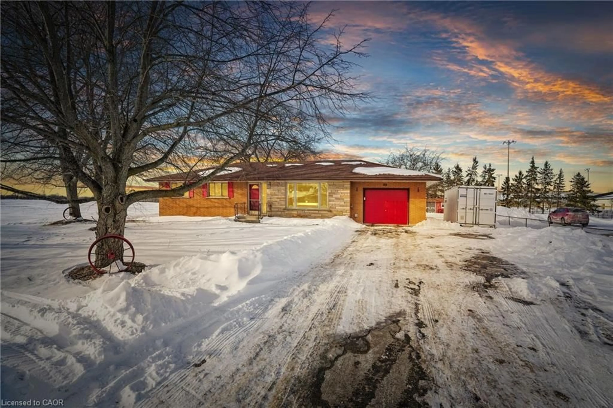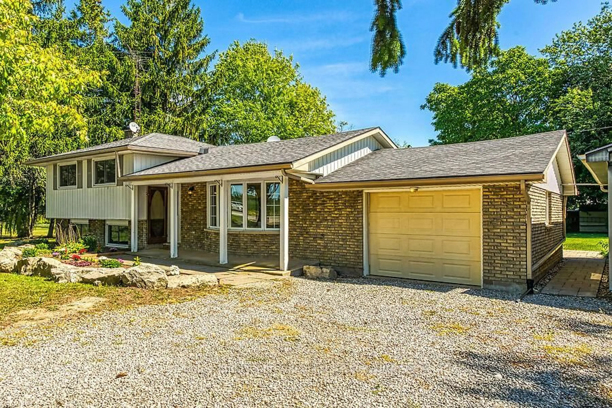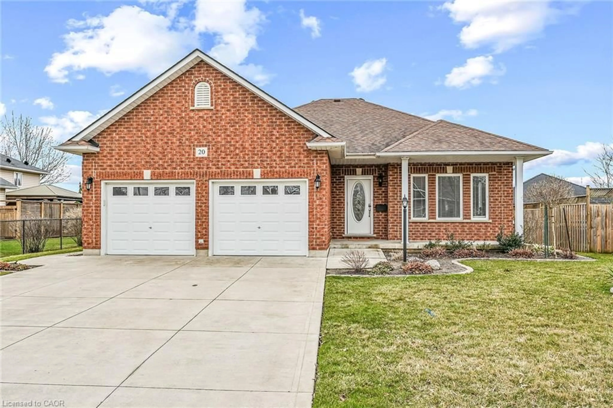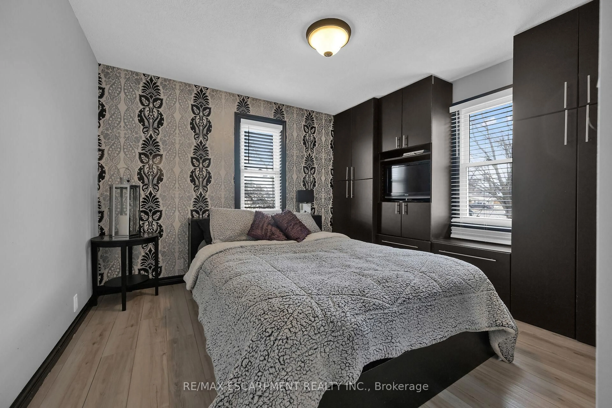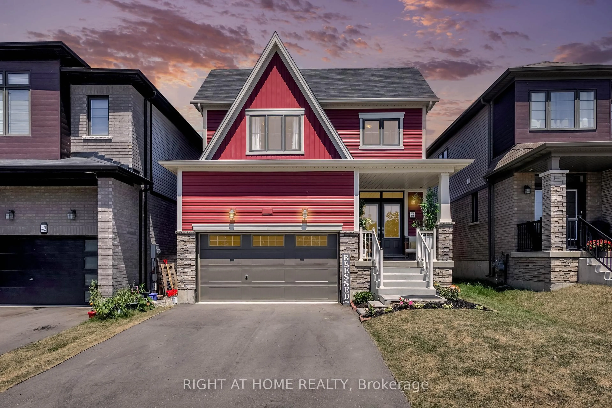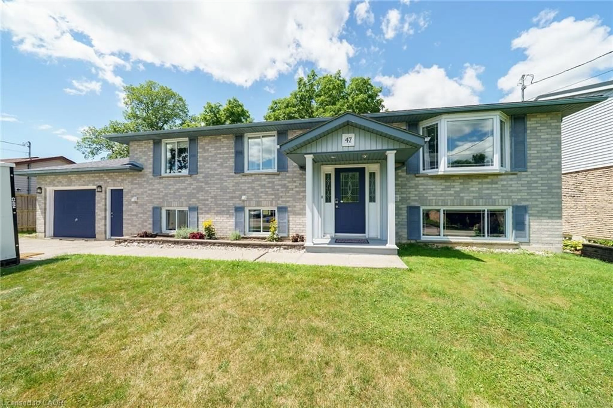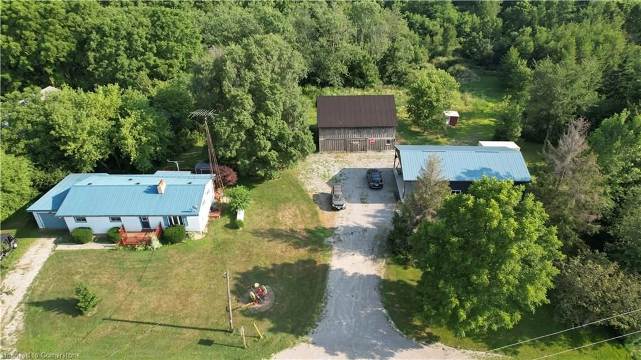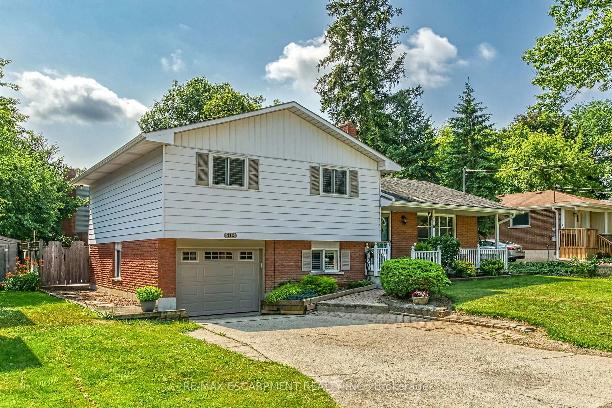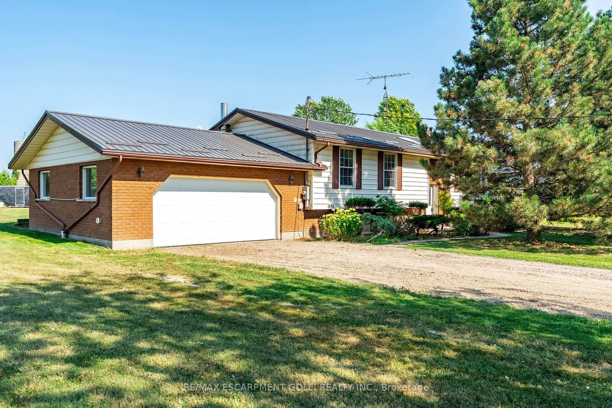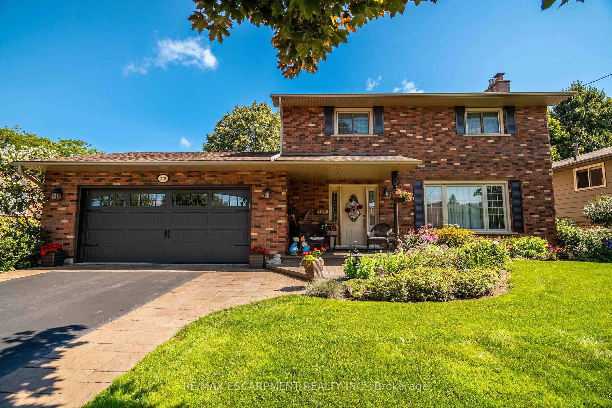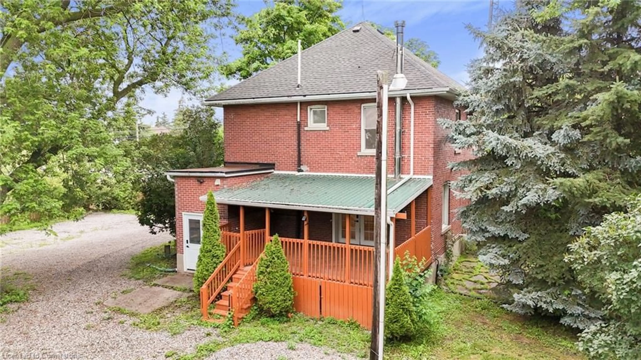Beautiful Detached Family Home In Caledonia, 1870 Sq. Ft, Welcome To 52 MacLauchlan Avenue- A Stylish 4 Bedroom, 3-Bathroom Detached Home Located In One Of Caledonia's Most Desirable Neighborhoods. Perfect For First-Time Buyers Or Growing Families Looking For Space, Comfort And A Welcoming Community. Modern Kitchen & Eat-In Dining - The Heart Of The Home Boasts A Bright, Contemporary Kitchen Complete With Double Sink, Sleek Backsplash, Built-In Microwave, And Abundant Cabinetry. The Adjoining Eat-In Dining Area Flows Seamlessly Into The Spacious Family Room With Large Windows Overlooking The Backyard, Perfect For Both Entertaining And Everyday Living. Thoughtful Second Floor Layout - The Primary Suite Offers A Generous Walk-In Closet, Plush Broadloom, And A 4 Piece Ensuite With Both A Relaxing Tub And A Separate Shower. Second Floor Laundry, California Shutters In All 4 Bedrooms And Oak Stair Case. Three Additional Bedrooms Feature Closets, Cozy Broadloom, And Plenty Of Natural Light. Ideal Location For Families - Situated Close To Excellent Schools, Parks, Scenic Trails And Local Amenities, This Home Offers The Best Of A Small-Town Charm With The Convenience Of Being Just A Short Drive To Hamilton And Highway 403. Don't Miss Your Opportunity To Own A Beautifully Designed Home In The Growing Community Of Caledonia!
Inclusions: Existing Fridge , Gas, stove, Otr Microwave, Dishwasher , washer and dryer. All Existing Electronic Light Fixtures , Window Covering and Electrical charger for Tesla.
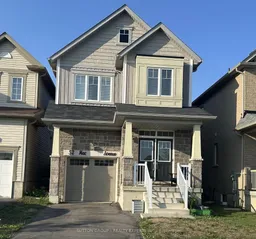 25
25

