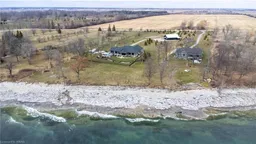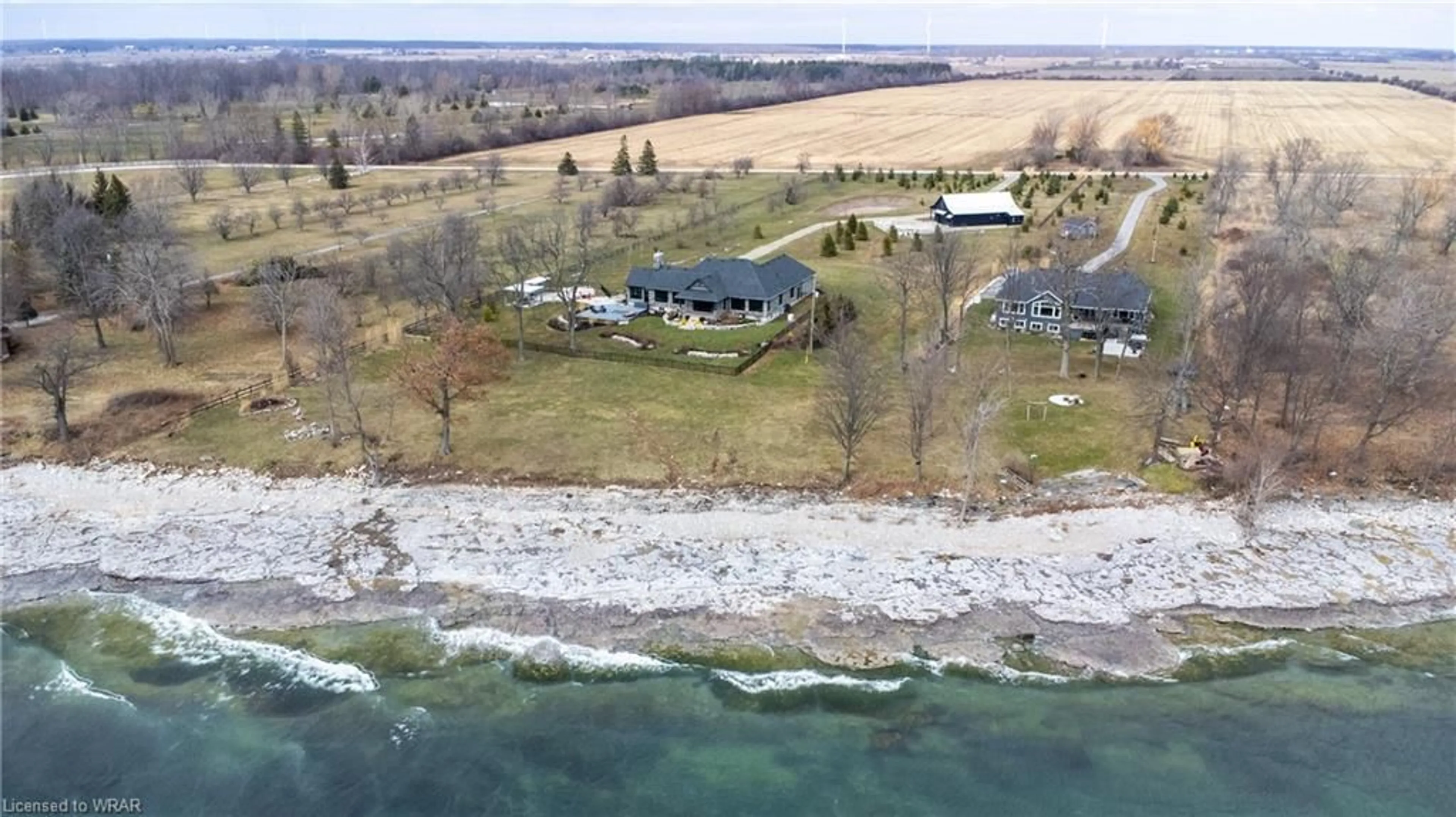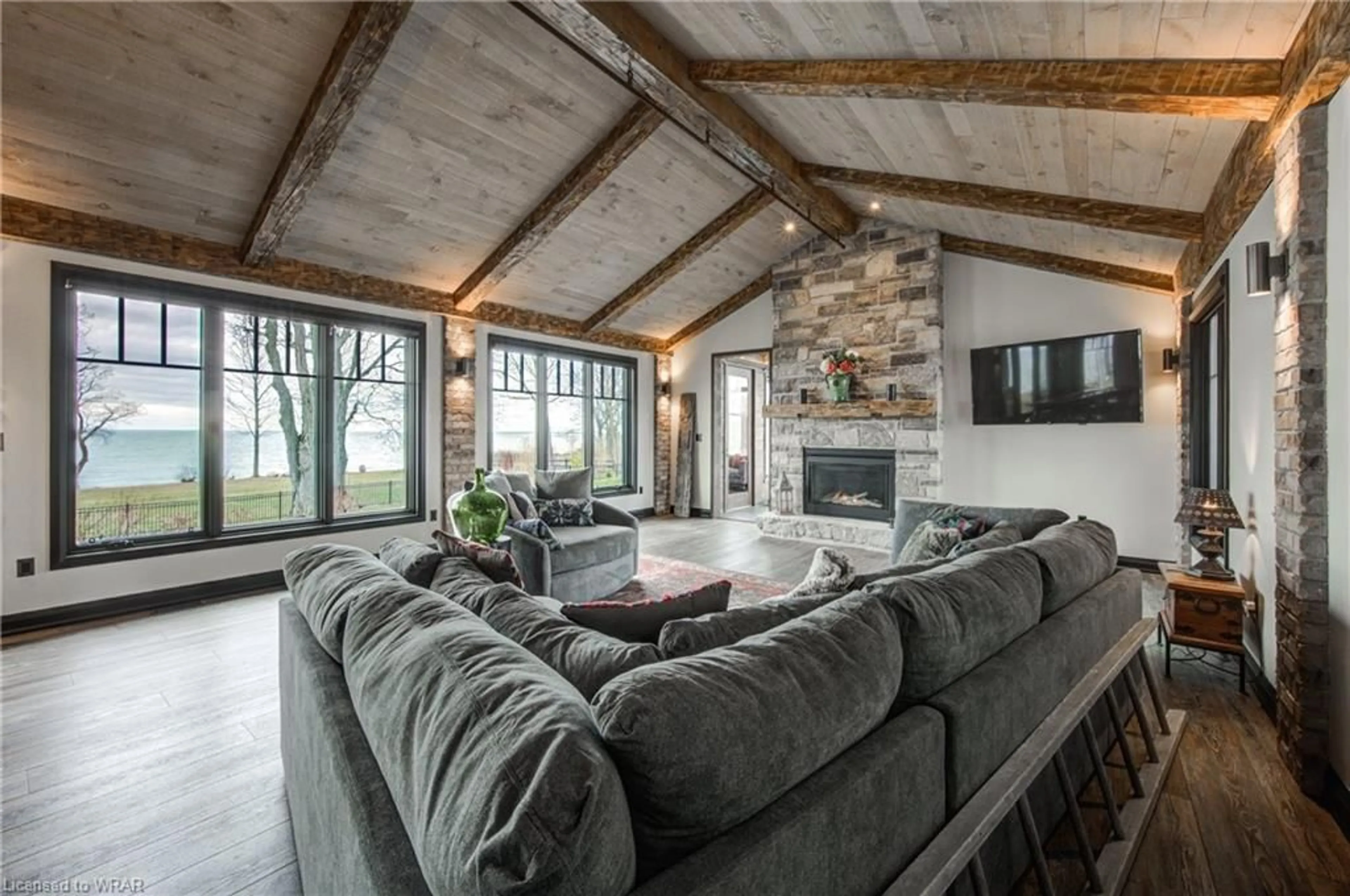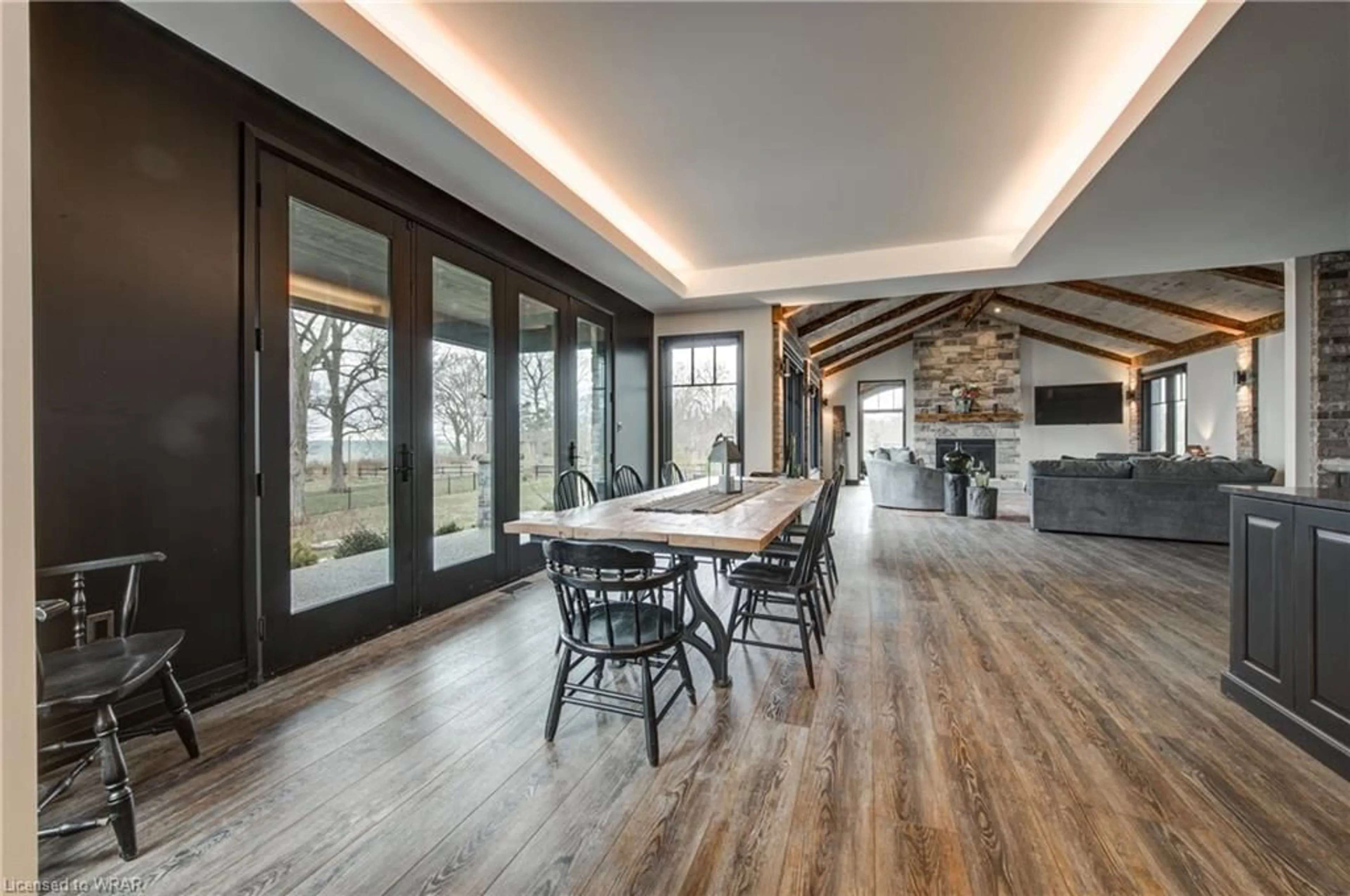515 Sandy Bay Rd, Dunneville, Ontario N1A 2W6
Contact us about this property
Highlights
Estimated ValueThis is the price Wahi expects this property to sell for.
The calculation is powered by our Instant Home Value Estimate, which uses current market and property price trends to estimate your home’s value with a 90% accuracy rate.$2,510,000*
Price/Sqft$593/sqft
Est. Mortgage$11,591/mth
Tax Amount (2023)$15,484/yr
Days On Market156 days
Description
Discover Your Lake Erie Sanctuary! Details That Must Be Seen In Person To Be Truly Appreciated. This Newly Built Waterfront Masterpiece, Open To International Buyers, Is A Haven Of Modern Luxury & Tranquil Nature. Featuring A Home Office, & A Versatile Sunroom/Family Room, It's Perfect For Relaxation And Work. The Heart Of The Home Is An Expansive Kitchen With Top-Of-The-Line Appliances, An Open-Concept Living And Dining Area, Surrounded By Panoramic Windows Showcasing Stunning Lake Views. Unique Features Include A Secret Speakeasy, Epoxy Floor Garage With B/I Cabinet, & An In-Floor Heated Barn With An Accessory Dwelling All Set In Beautifully Landscaped Grounds. The Spacious Back Deck Is Ideal For Entertaining Or Sunbathing, Offering Breathtaking Views. And For Those Seeking Additional Space, A Separate In-Law Suite Full Of Potential For Your Creative Vision To Finish. Fully Fenced. This Property Isn't Just A Home; It's A Lifestyle Choice, Where Serene Lakeside Living Harmonizes With The Utmost Comfort And Splendour. A Rare Chance To Own A Piece Of Paradise! Transform Your Hobbies And Storage With This Sophisticated Featuring Heated Floor Barn And An Accessory Unit. It's A Versatile Space Where Functionality Meets Style! Ready For you Personal Touch.
Upcoming Open House
Property Details
Interior
Features
Main Floor
Kitchen
3.71 x 5.59Dining Room
6.71 x 3.28Bathroom
4-Piece
Bedroom Primary
5.99 x 4.50Exterior
Features
Parking
Garage spaces 2
Garage type -
Other parking spaces 8
Total parking spaces 10
Property History
 46
46


