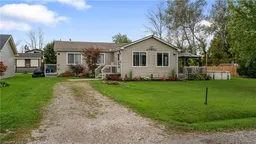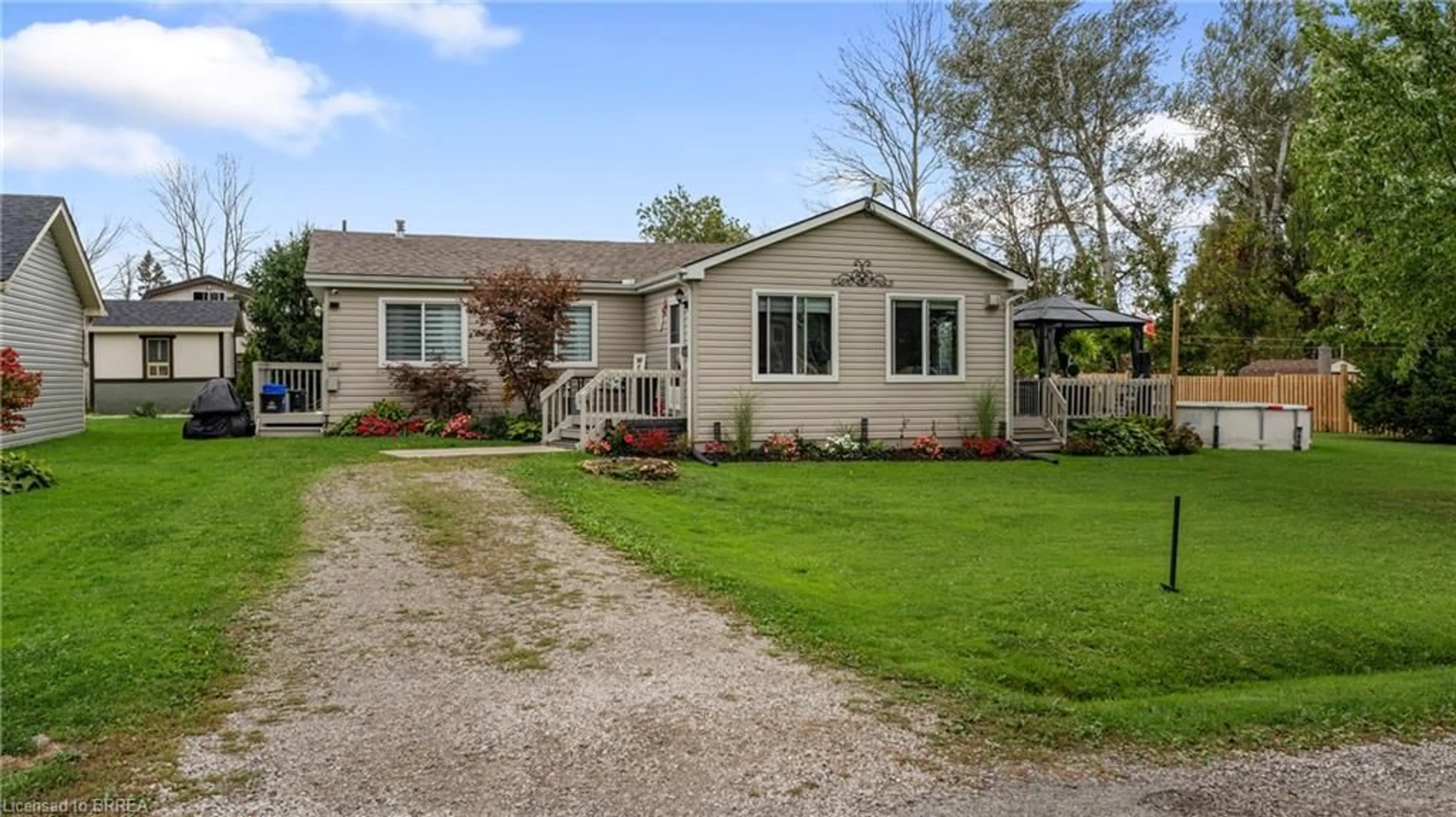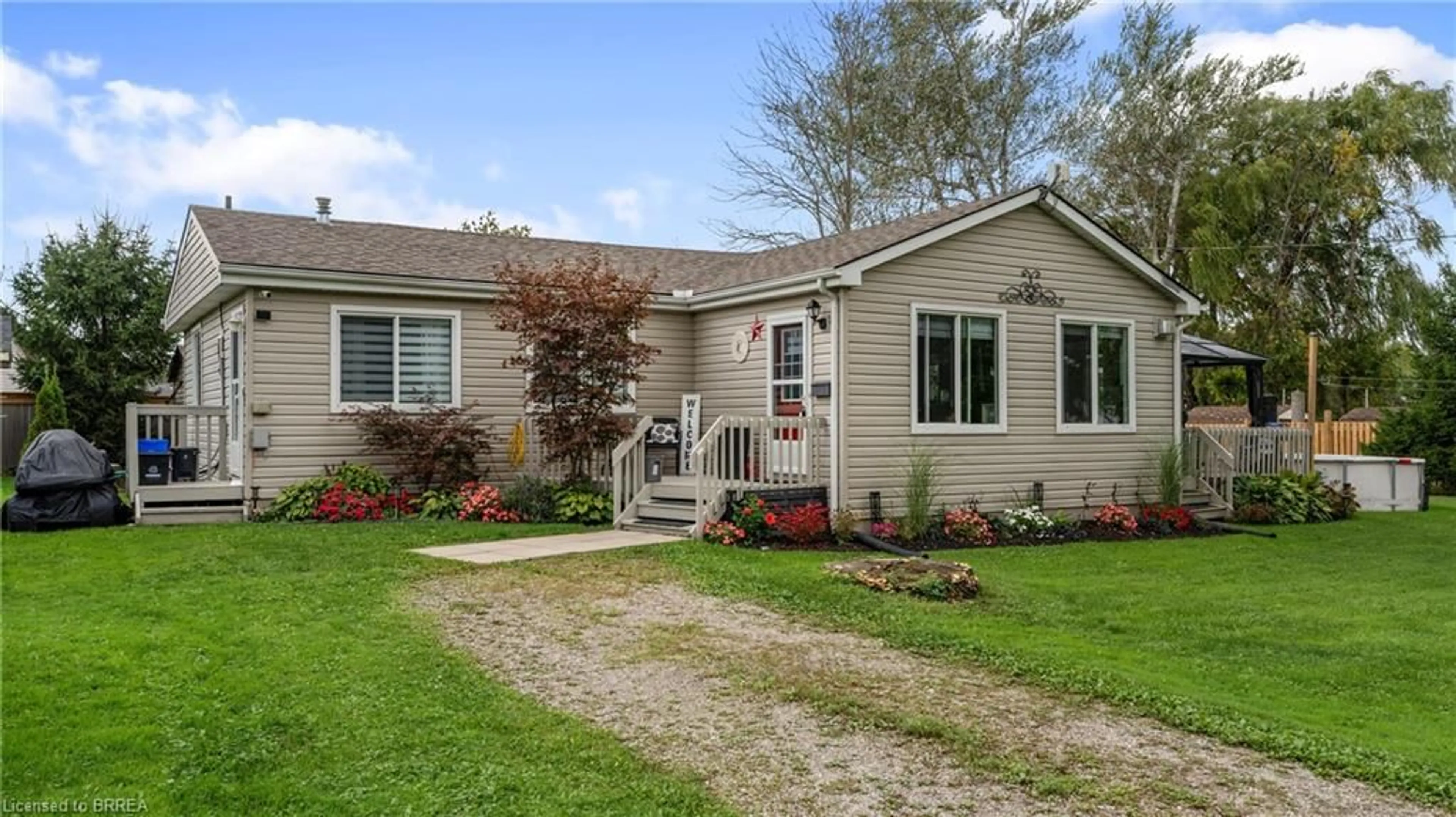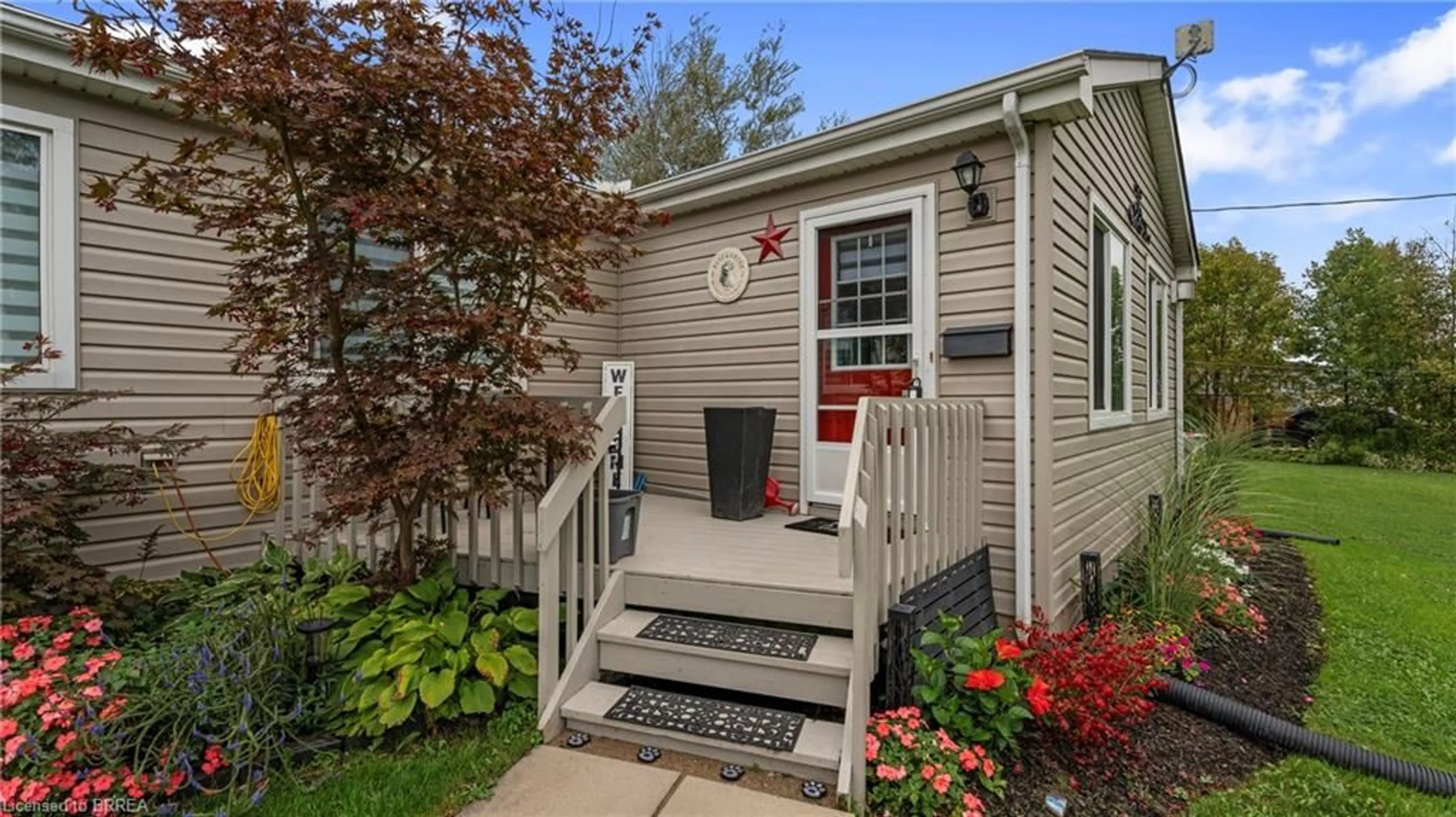49 Wilcox Dr, Peacock Point, Ontario N0A 1L0
Contact us about this property
Highlights
Estimated ValueThis is the price Wahi expects this property to sell for.
The calculation is powered by our Instant Home Value Estimate, which uses current market and property price trends to estimate your home’s value with a 90% accuracy rate.Not available
Price/Sqft$472/sqft
Est. Mortgage$2,362/mo
Tax Amount (2024)$2,645/yr
Days On Market60 days
Description
Welcome to your dream getaway! This inviting 3-bedroom, 1.5-bathroom home is perfectly situated on a spacious double lot (100 ft x 100 ft with the potential to be severed), just steps from the serene shores of Lake Erie. With 1163 sq ft of bright living space, this property is ideal for both relaxing weekends and year-round living. Step into the heart of the home, where you’ll find a warm and welcoming family room featuring a natural gas fireplace, perfect for cozy evenings. The room is bathed in natural light, thanks to two large windows and a garden door that leads to the expansive deck where you will find the hot tub and above ground pool —ideal for entertaining or enjoying quiet mornings. The main floor laundry adds convenience, and a full 4-piece bathroom ensures comfort for you and your guests. Key upgrades include a concrete pier foundation (2004), roof shingles (2020), vinyl siding (2007), and windows/exterior doors (2005), providing peace of mind for years to come. Additional features include fascia, soffit, and eaves (2007), a 100 amp hydro service, and two versatile multi-purpose sheds. Don’t miss your chance to own this exceptional property in beautiful Peacock Point—your lakeside oasis awaits!
Property Details
Interior
Features
Main Floor
Eat-in Kitchen
3.20 x 6.45Family Room
3.51 x 5.66Bedroom
2.36 x 2.46Bathroom
4-Piece
Exterior
Features
Parking
Garage spaces -
Garage type -
Total parking spaces 2
Property History
 46
46


