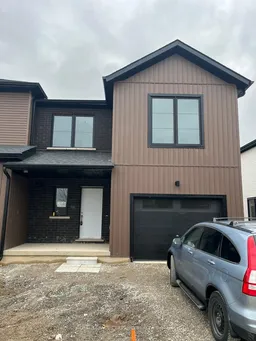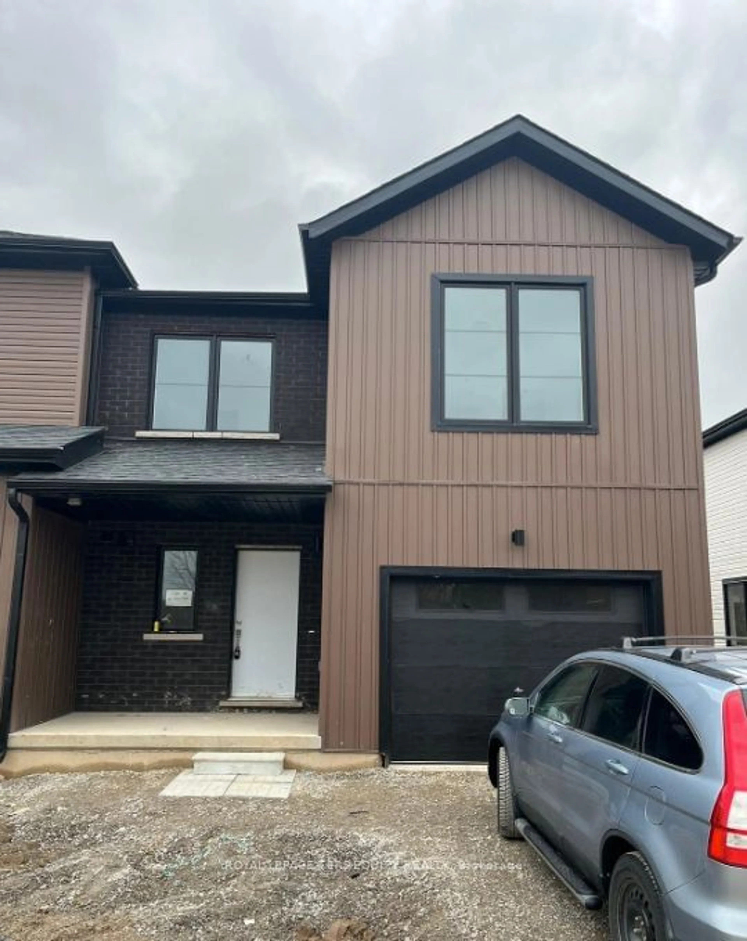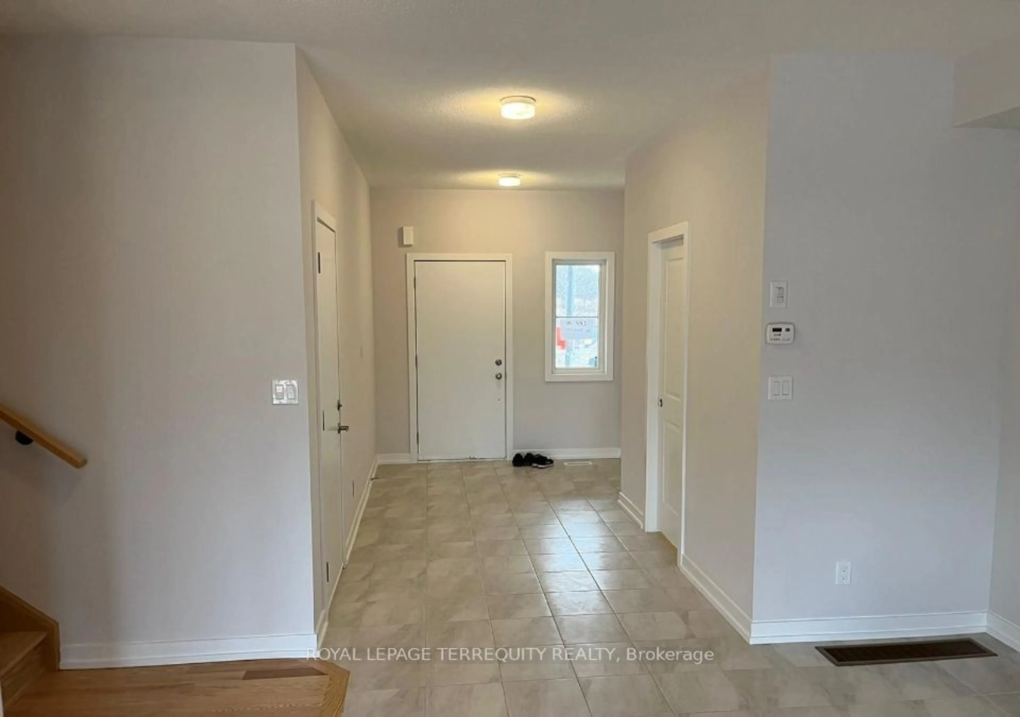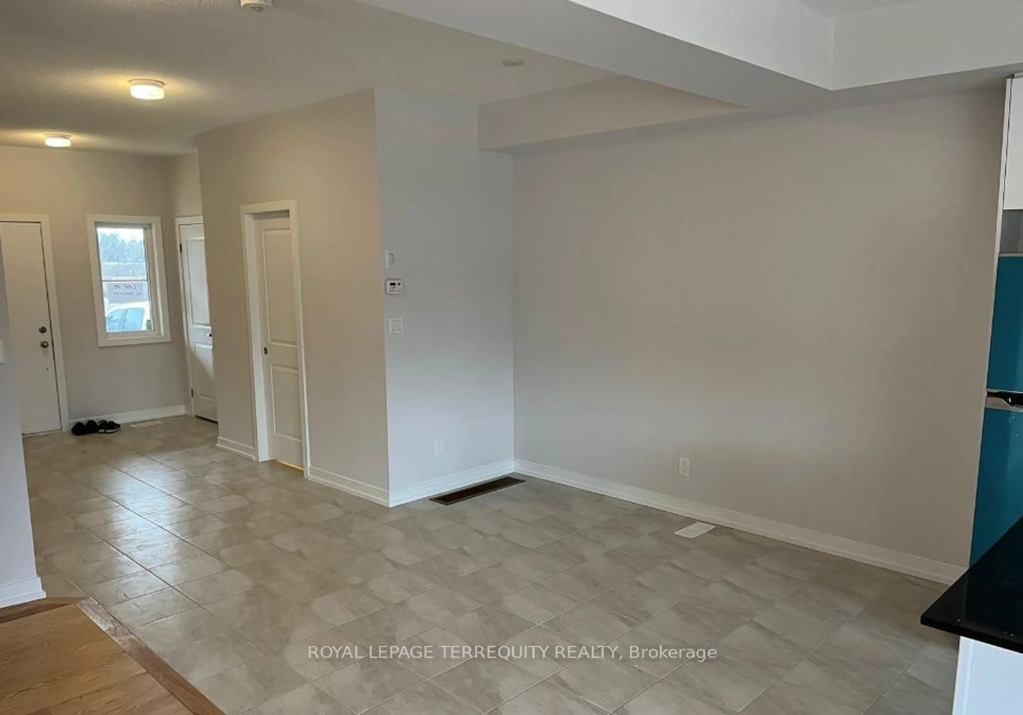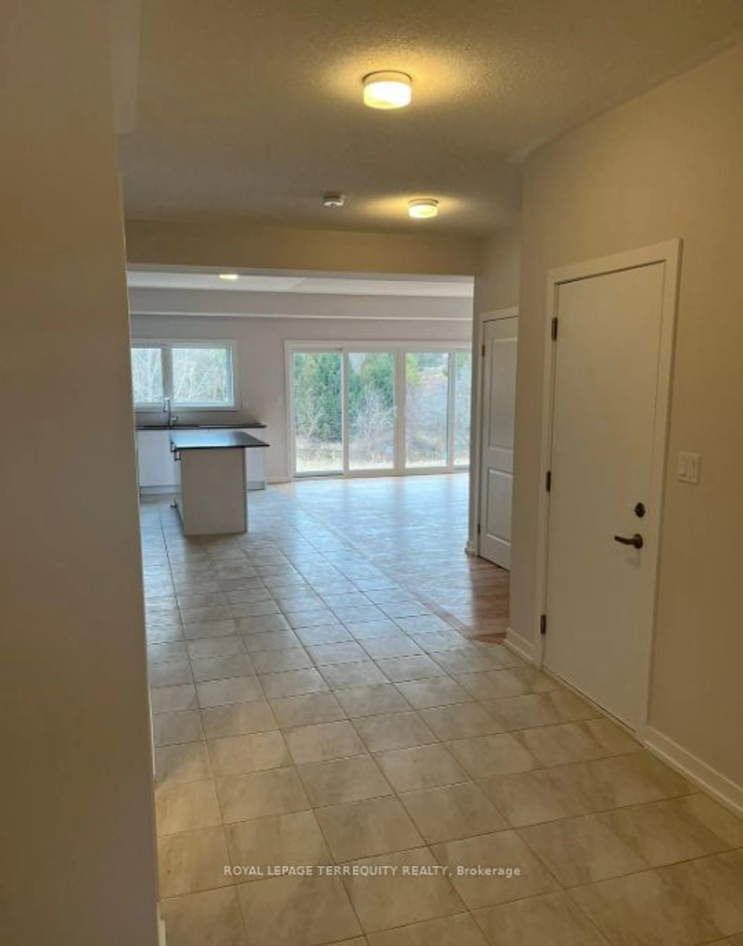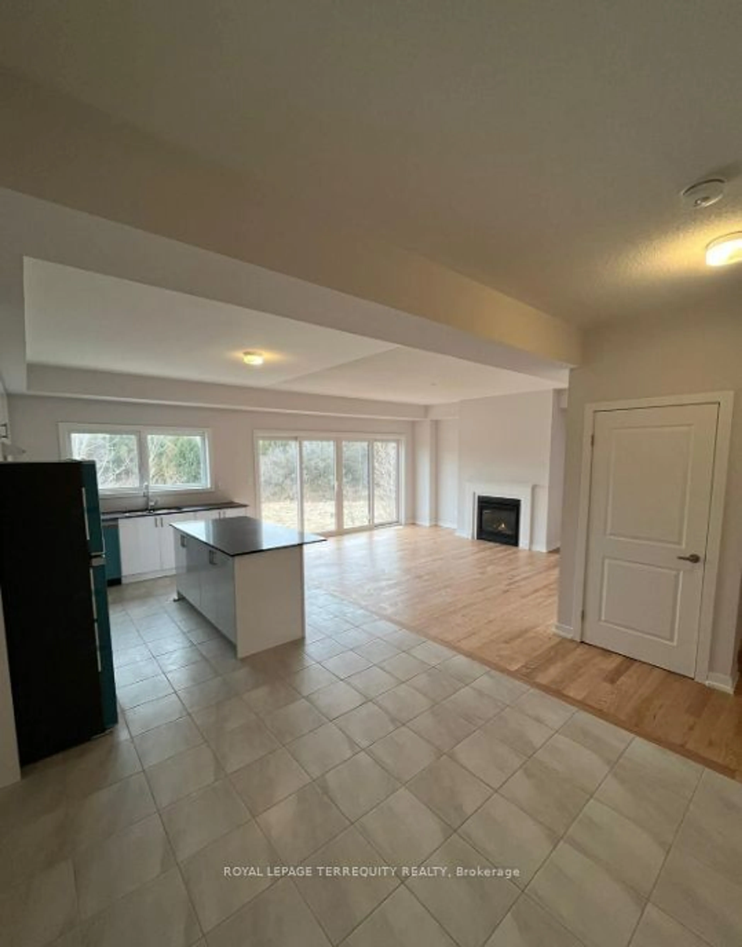46 Trailside Dr, Haldimand, Ontario N0A 1S0
Contact us about this property
Highlights
Estimated ValueThis is the price Wahi expects this property to sell for.
The calculation is powered by our Instant Home Value Estimate, which uses current market and property price trends to estimate your home’s value with a 90% accuracy rate.Not available
Price/Sqft$402/sqft
Est. Mortgage$2,963/mo
Tax Amount (2024)$1,782/yr
Days On Market123 days
Description
Turnkey Investment Newly Built 2-Storey Townhouse In The Charming & Growing Community Of Townsend. This Freehold POTL Townhome Features 3 Bedrooms + 2.5 Washrooms And Over 1,500+ Sq Ft. Beautiful Open Concept Main Floor Boasts 9 Ft Ceilings And A Perfect Sun-Filled Living Room With A Modern Gas Fireplace. Modern Eat-In Kitchen Offers S/S Appliances And Breakfast Bar. Big Master Bedroom With Walk-In Closet And 4 Pc Ensuite. Additional 2 Good Sized Bedrooms. Convenient Laundry On Second Level. Unfinished Large Basement. Attached Garage With Inside Entry. A Short Drive To Simcoe, Jarvis & Hagersville & Walking Distance To Trails, Parks And Townsend Pond. **Measurements To Be Verified By Buyer & Buyer Agent** **Investors Only - Tenant MUST Be Assumed Until March 31 2025*
Property Details
Interior
Features
Main Floor
Dining
3.05 x 3.38Combined W/Kitchen / Laminate / Open Concept
Living
4.63 x 5.06Ceramic Floor / Fireplace / Open Concept
Kitchen
3.05 x 4.00Centre Island / Ceramic Floor / Open Concept
Exterior
Features
Parking
Garage spaces 1
Garage type Attached
Other parking spaces 1
Total parking spaces 2
Property History
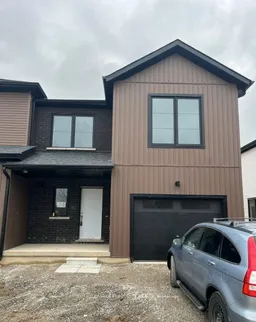 22
22