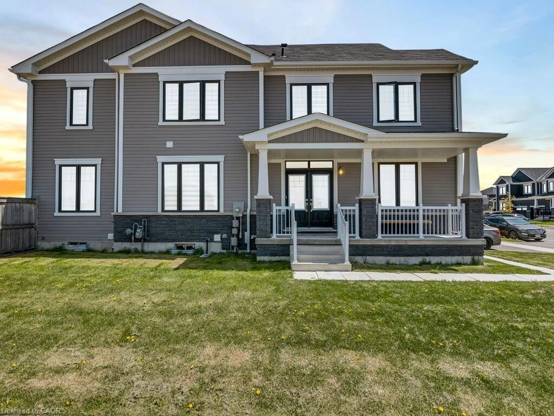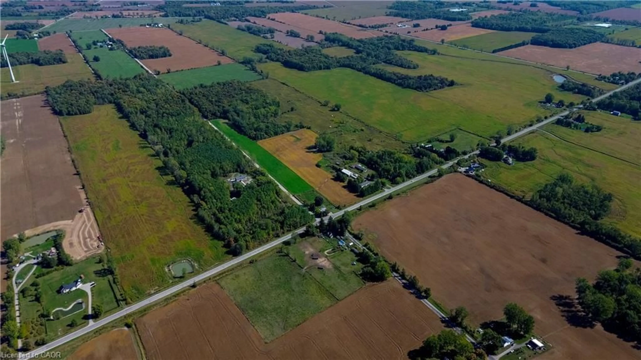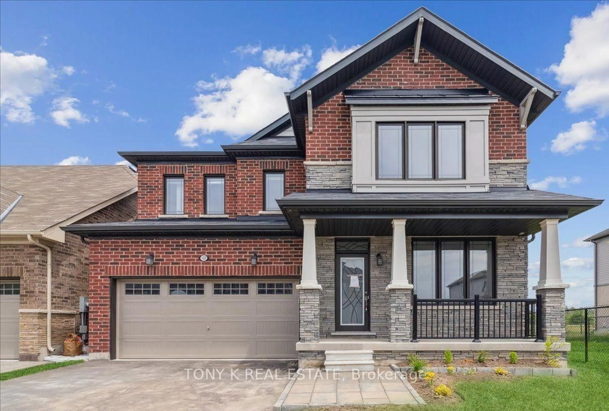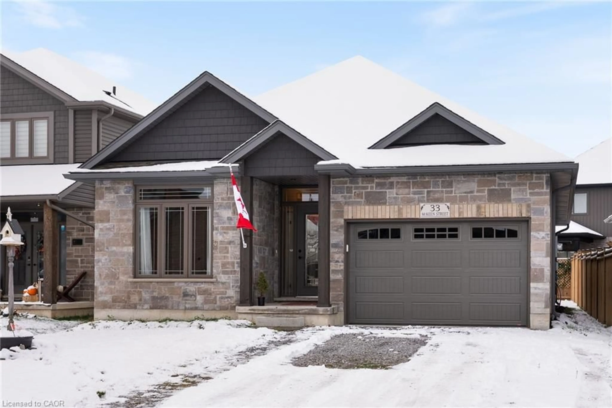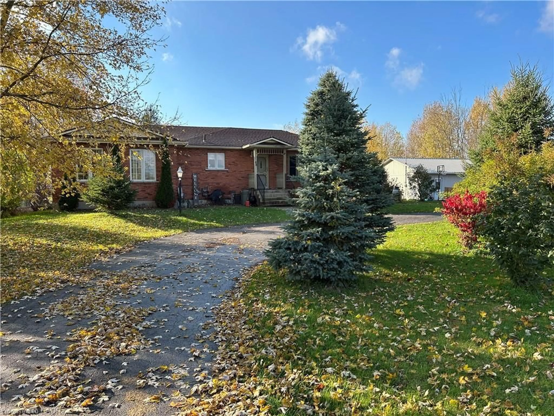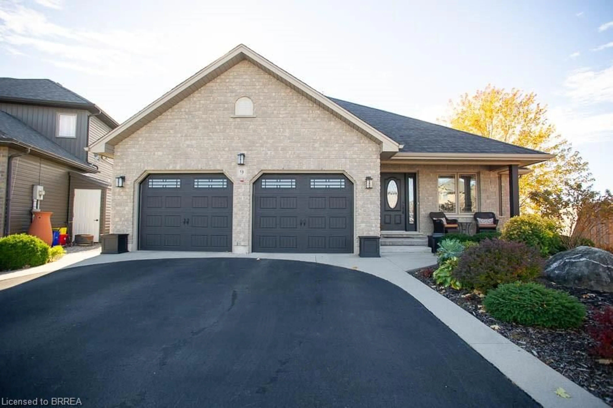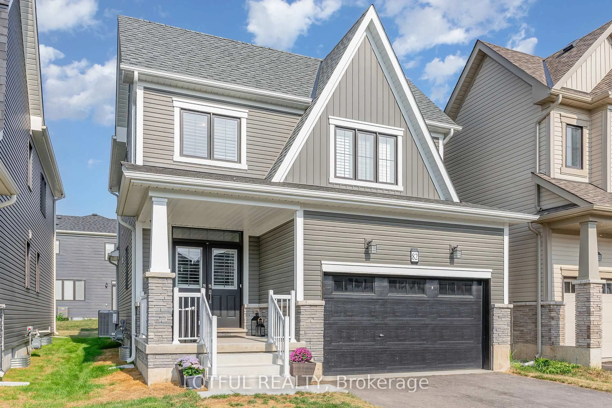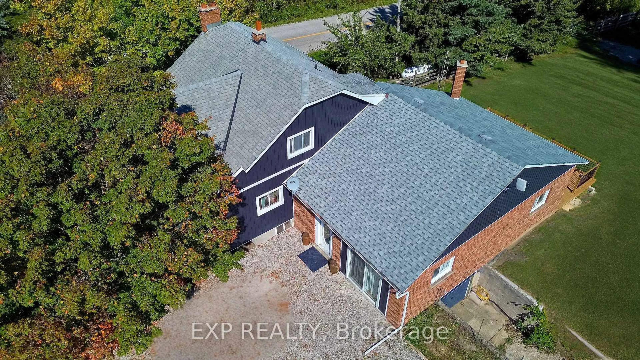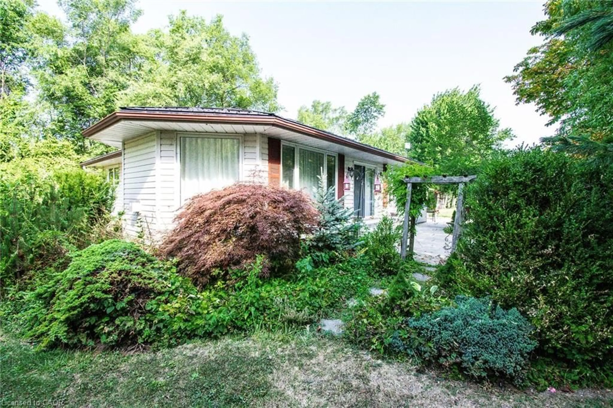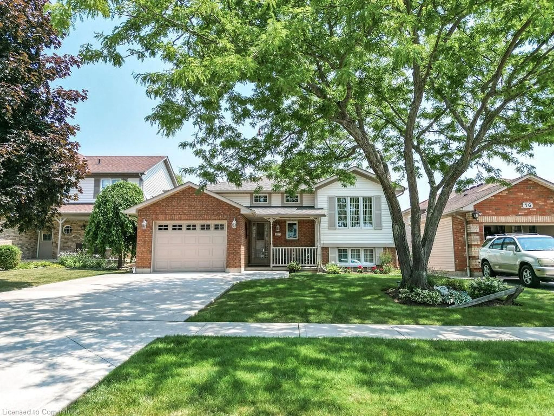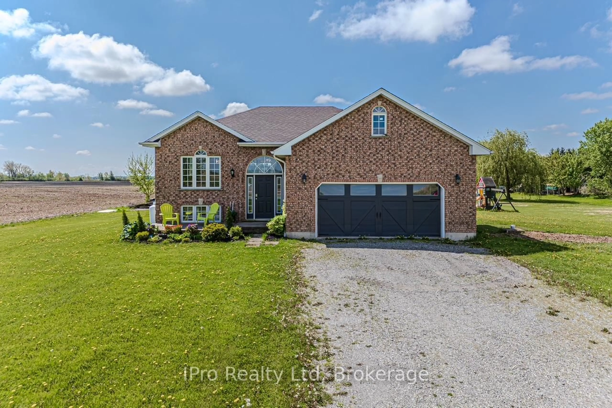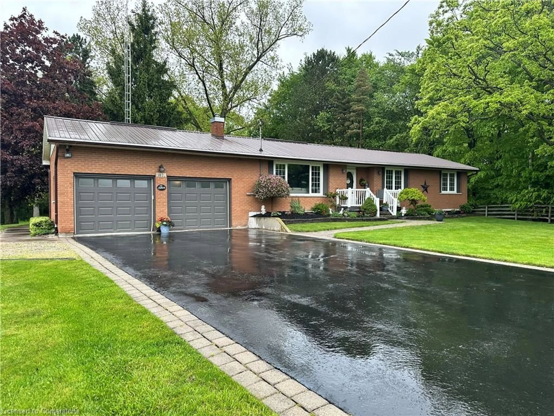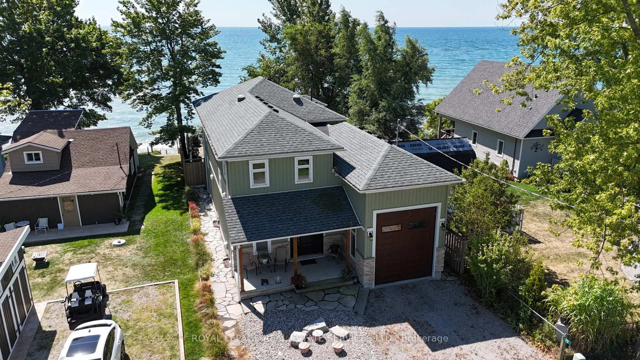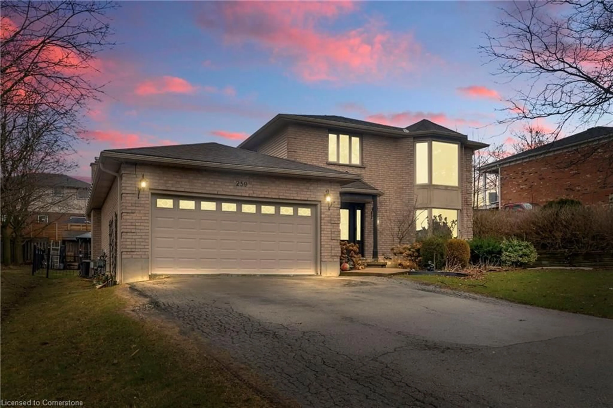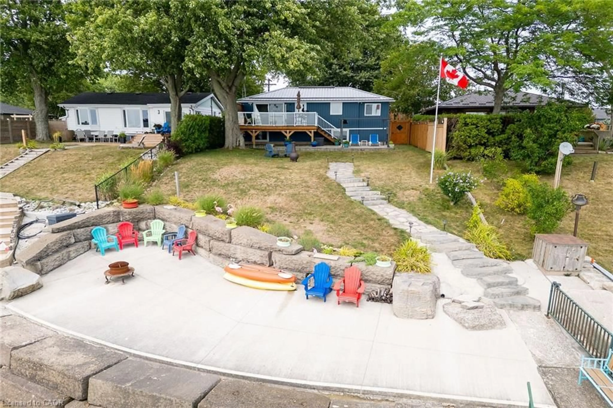Welcome to 46 Hawick Cres, a Sumac model home, where nature & community meet. This cozy 4 bedrooms, 2 baths home delivers something rare: unbroken views of protected greenspace, so every sunrise begins with birdsong instead of back-yard fences. The house opens to almost 2,000 sq ft of thoughtfully planned living space on a premium lot with no rear neighbours; a retreat that still keeps you close to new parks, trails and a new elementary school coming soon. A main floor made for family gathering. Step inside to a bright, open layout wrapped in oversized windows that frame the greenspace behind the home. A chef's kitchen w/gas stove, S.S. appliances & central island anchors the space, flowing effortlessly into a breakfast and great room zones so no-one is cut off from the conversations, or the view. The main level nine-foot ceilings, hardwood/tile floors and its open concept lift the area w/an easy elegance, while the walk-out to the backyard invites summer barbecues that linger into starlit evenings over the treed overview. Upstairs, comfort and convenience. All 4 bdrs sit together, ideal for keeping little ones close. The primary bdr overlooks the forest and pampers with a walk-in closet and private 4pc ensuite. Three additional, generously sized bedrooms share a full bath, and the dedicated laundry room streamlines everyday life. Room to dream and to grow. The unfinished basement isn't an after-thought: larger egress windows already pour in natural light; rough-ins for a 4th bathroom and ample open space make it effortless to finish as an in-law suite or potential income-generating apartment down the road. With trails at your back gate, sport courts a short stroll away and shops minutes by car, this home offers the peace of country edges without giving up urban convenience. Homes that pair fresh construction with forever views are scarce, and they don't stay available for long. Come stand on the backyard, breathe in the woodland air and picture your life here.
Inclusions: S.S. appliances (gas stove, fridge, dishwasher), clothes washer and dryer, standard builder grade lights, A/C unit.




