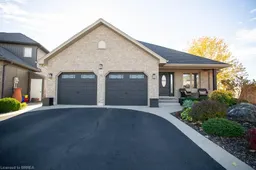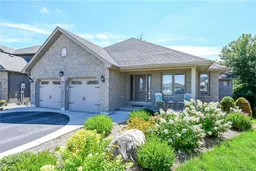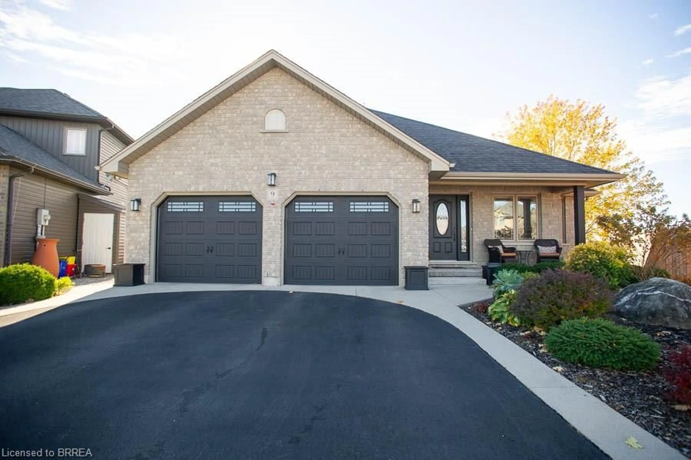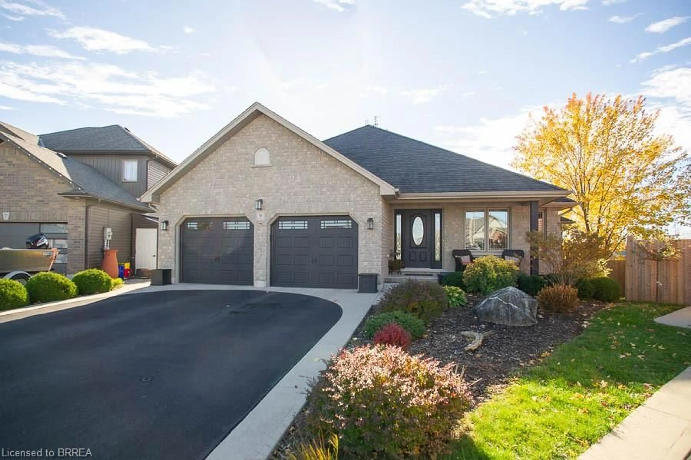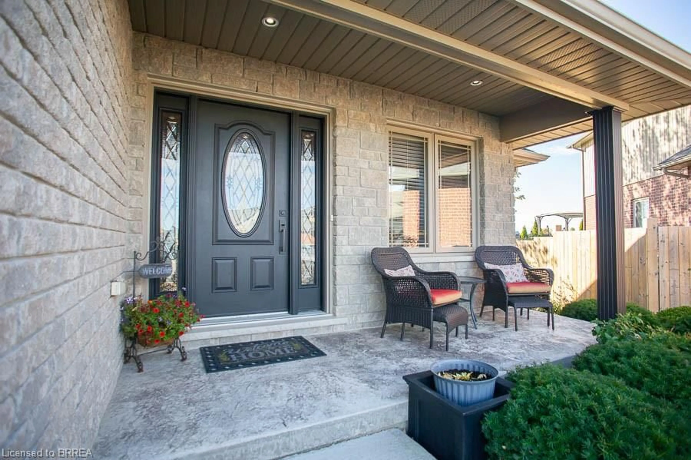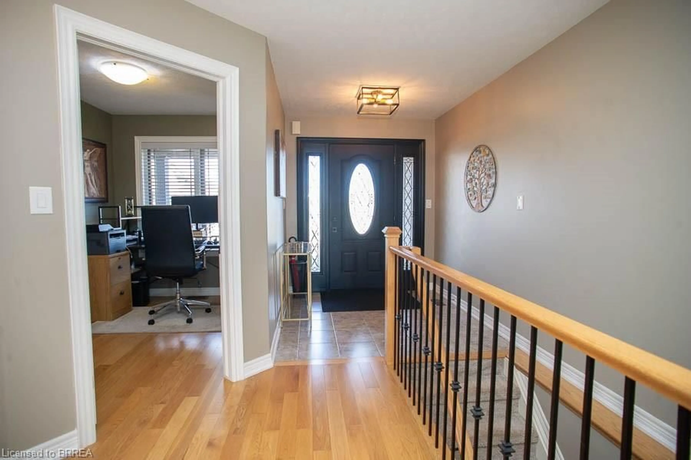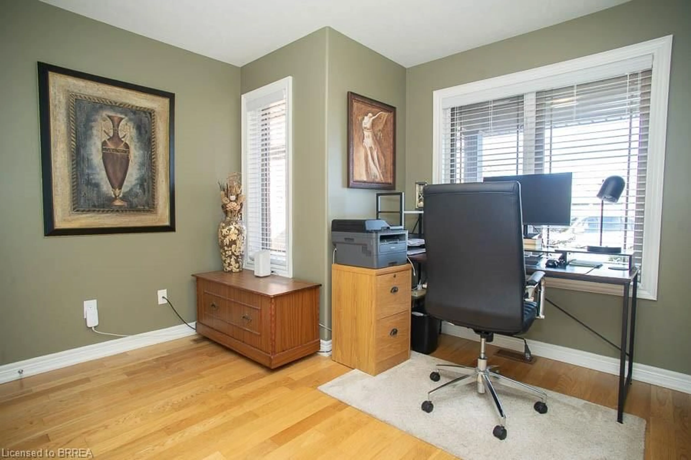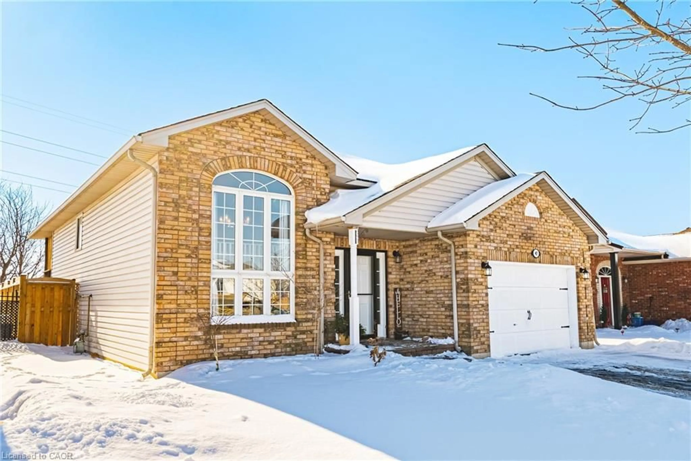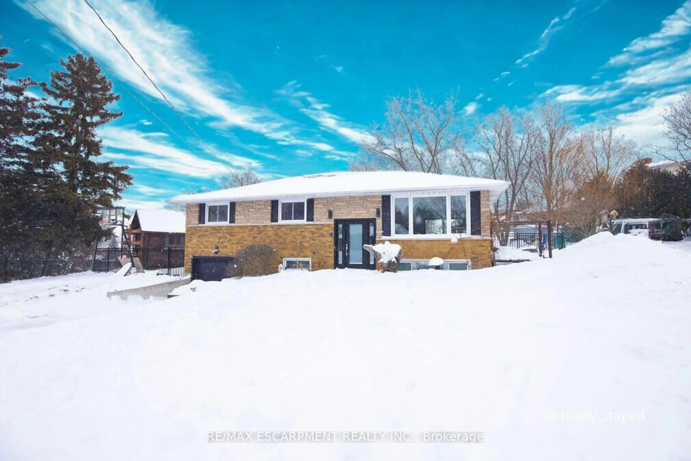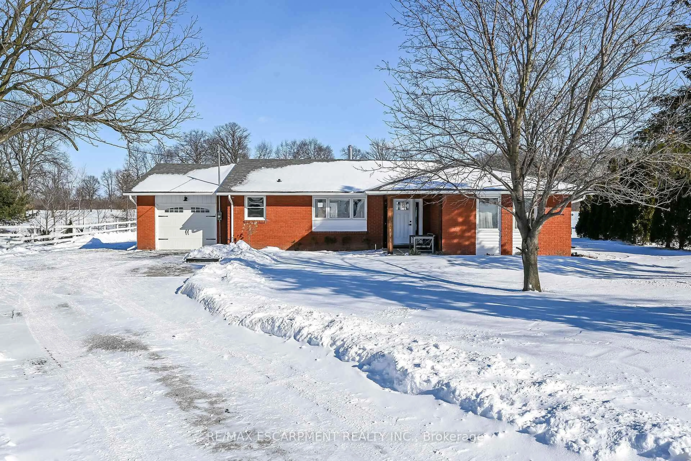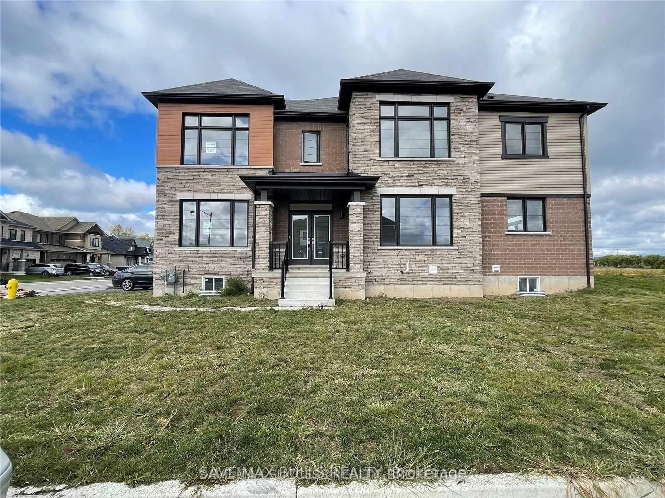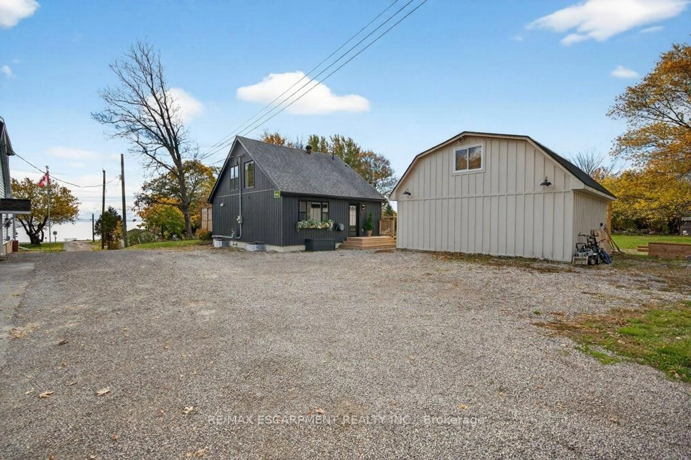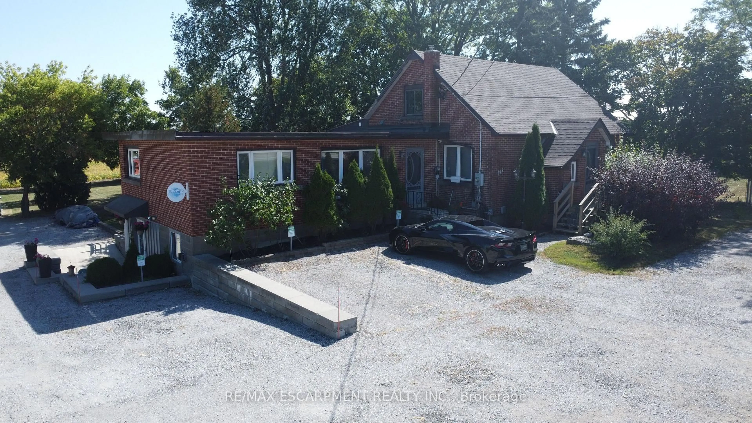Contact us about this property
Highlights
Estimated valueThis is the price Wahi expects this property to sell for.
The calculation is powered by our Instant Home Value Estimate, which uses current market and property price trends to estimate your home’s value with a 90% accuracy rate.Not available
Price/Sqft$271/sqft
Monthly cost
Open Calculator
Description
Welcome to this beautifully updated 3+1 bedroom, 3-bathroom bungalow, where timeless design meets modern luxury. Every detail of this custom built home has been carefully curated to create an inviting space that blends comfort, sophistication, and effortless living. Inside, discover heated floors in many areas, freshly painted interiors, and a spacious open-concept layout anchored by a stunning stone gas fireplace. The renovated kitchen features custom cabinetry, leathered granite countertops, and stainless-steel appliances, opening to a bright dining area with access to the composite deck and stone patio — a fully fenced and serene outdoor retreat surrounded by beautifully landscaping and easy to maintain grounds. The main level includes three bedrooms and two full baths, highlighted by a beautiful primary suite with walk-in closet and 4- piece ensuite. The finished lower level adds exceptional living space with a large recreation room, fourth bedroom, modern 4-piece bath, and heated floors throughout. Thoughtful upgrades provide peace of mind and comfort year-round — including a 12 kW natural gas generator, reverse osmosis water system, 4,000-gallon cistern, owned on-demand hot water, central vac, and an oversized double garage (22x24) with hot/cold water and sink. This is a home that truly stands apart — offering luxury, efficiency, and quality craftsmanship in a quiet, upscale court location just minutes from Hagersville, Simcoe, Port Dover, and Lake Erie. Executive living with small-town charm — welcome home to 9 Davey Court.
Property Details
Interior
Features
Basement Floor
Bathroom
2.44 x 1.754-piece / ensuite privilege / heated floor
Bedroom
4.95 x 3.56carpet / ensuite privilege / heated floor
Recreation Room
15.42 x 7.11carpet / heated floor
Exterior
Features
Parking
Garage spaces 2
Garage type -
Other parking spaces 4
Total parking spaces 6
Property History
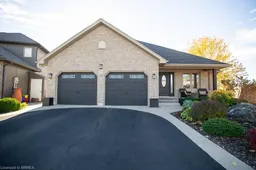 44
44