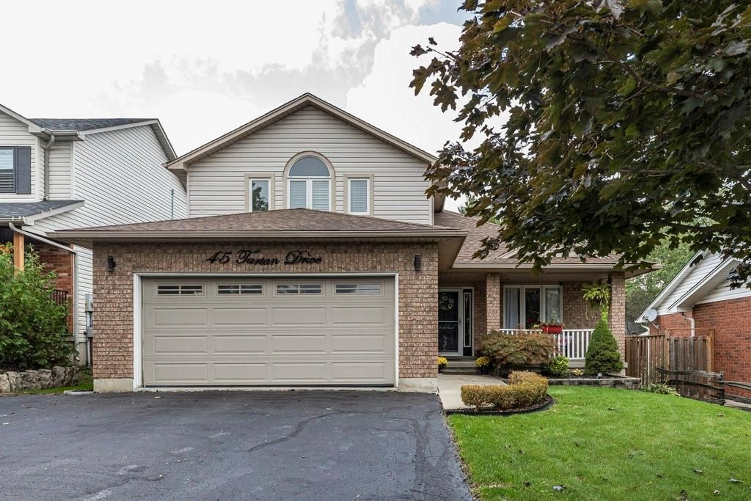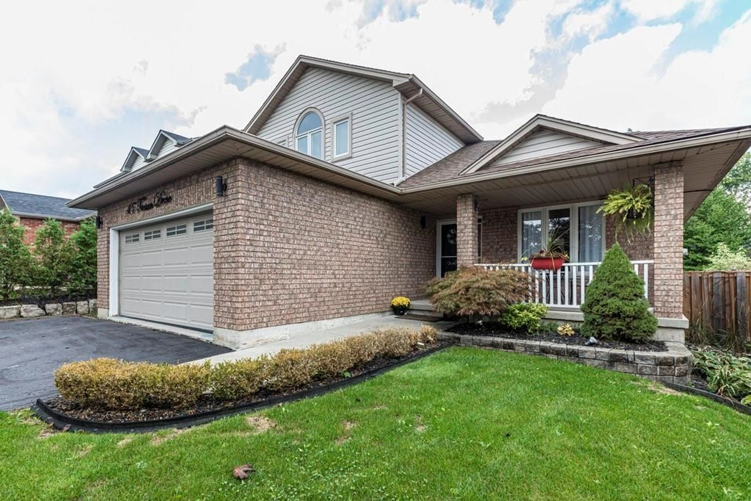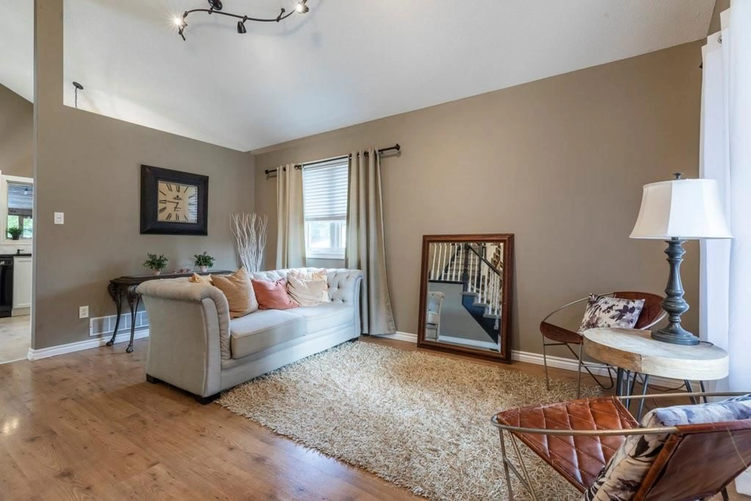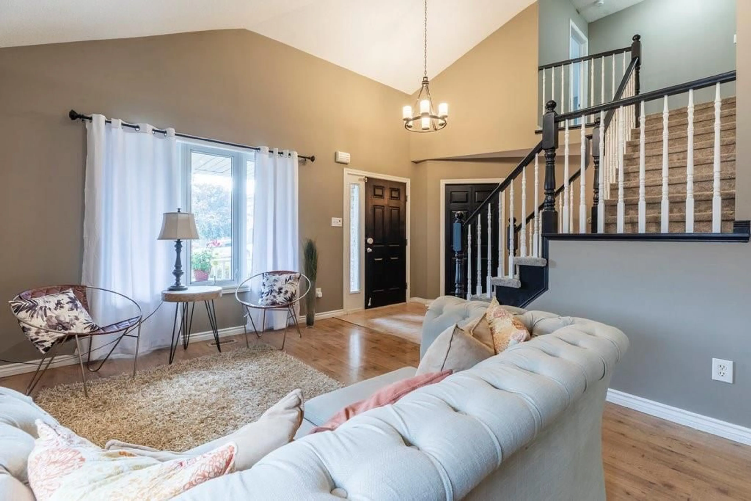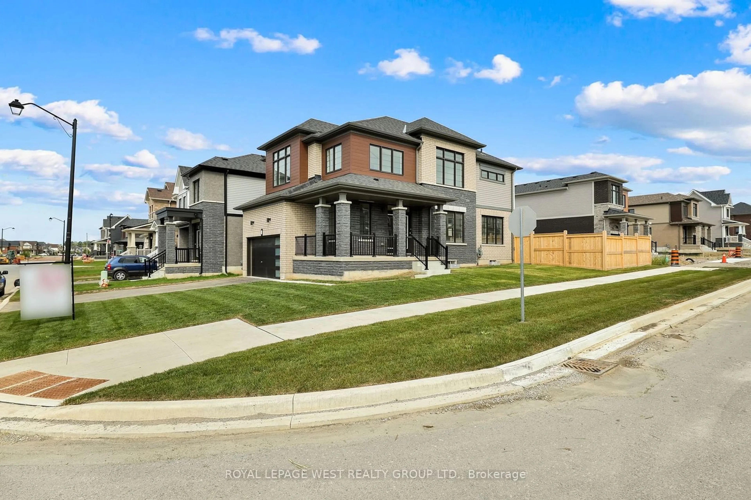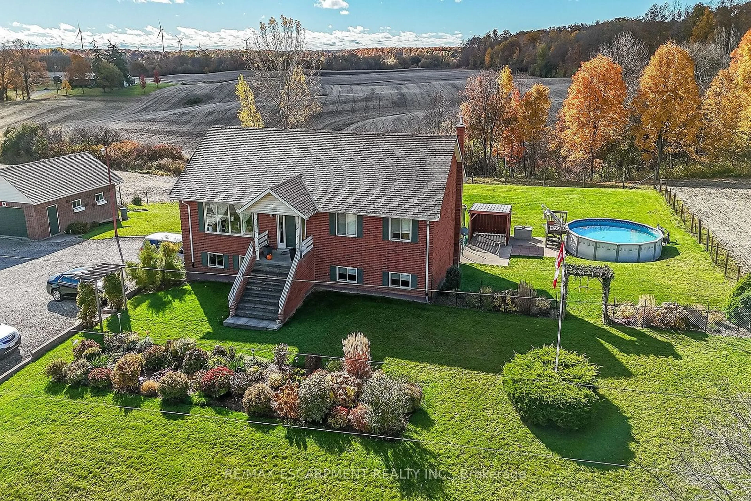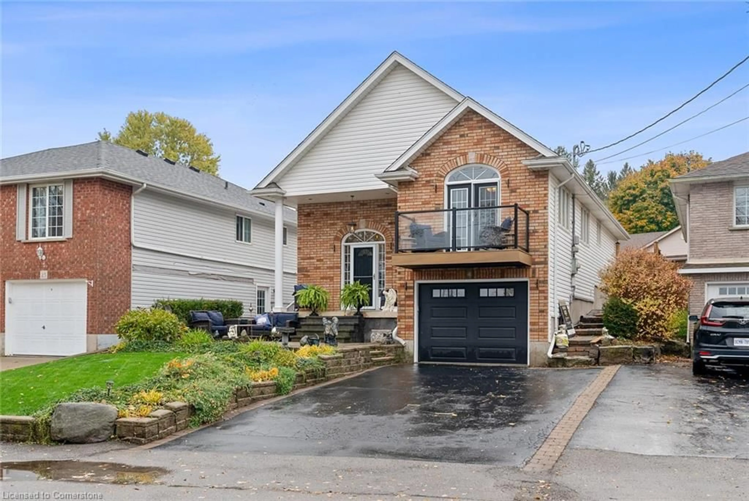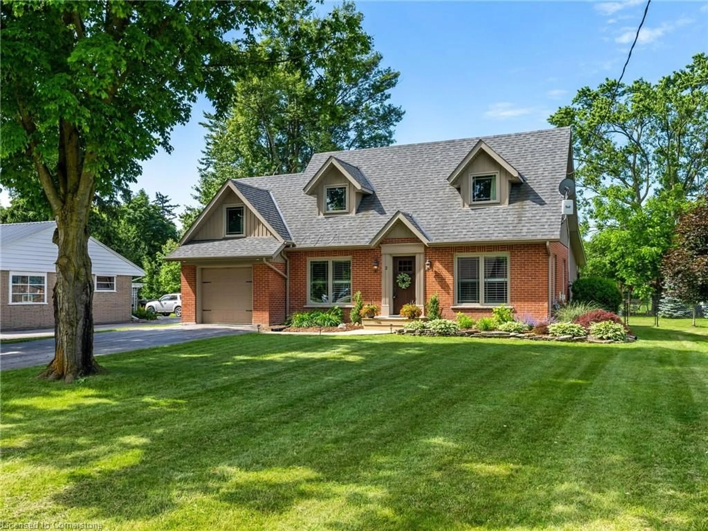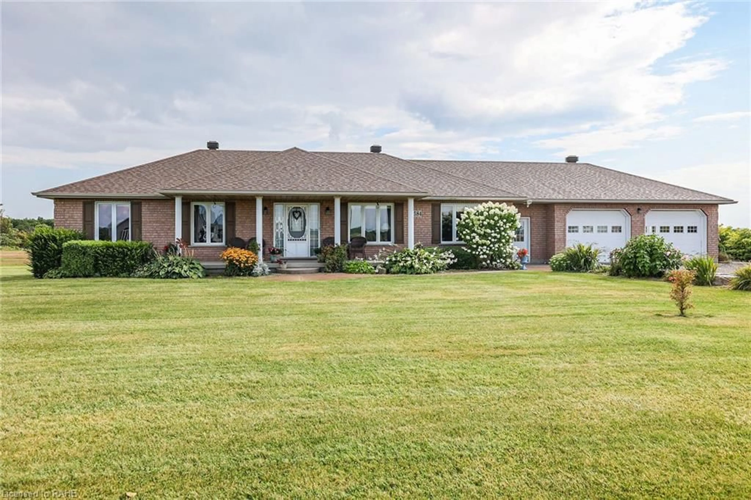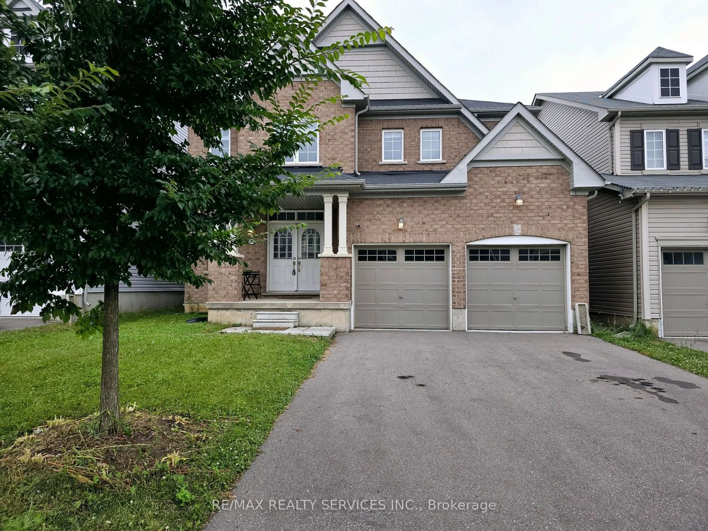45 TARTAN Dr, Caledonia, Ontario N3W 2N3
Contact us about this property
Highlights
Estimated ValueThis is the price Wahi expects this property to sell for.
The calculation is powered by our Instant Home Value Estimate, which uses current market and property price trends to estimate your home’s value with a 90% accuracy rate.Not available
Price/Sqft$447/sqft
Est. Mortgage$3,779/mo
Tax Amount (2024)$4,875/yr
Days On Market88 days
Description
This charming three-bedroom detached home is situated in a desired sought-after neighbourhood, perfect for families or those looking to enjoy a vibrant community. This home features an large open-concept eat-in kitchen that seamlessly flows into the living and dining room area, creating a warm and inviting space for gatherings. With a convenient entrance to the backyard, you can easily transition from indoor cooking to outdoor entertaining. Complete with an above-ground pool, and a screened-in gazebo featuring a beautifully stained deck—ideal for gatherings ideal for summer relaxation and fun. This property is also equipped with a convenient gas line for your BBQ, making outdoor cooking a breeze. With ample outdoor space, this home is designed for both relaxation and entertaining, making it a true gem. Large finished basement with movie room/surround sound and den/office space. Ample parking space with heated garage. Don’t miss the opportunity to make this your dream home!
Property Details
Interior
Features
2 Floor
Primary Bedroom
21 x 115+ Piece
Bathroom
11 x 85+ Piece
Bedroom
11 x 9Bedroom
11 x 13Exterior
Features
Parking
Garage spaces 2
Garage type -
Other parking spaces 6
Total parking spaces 8

