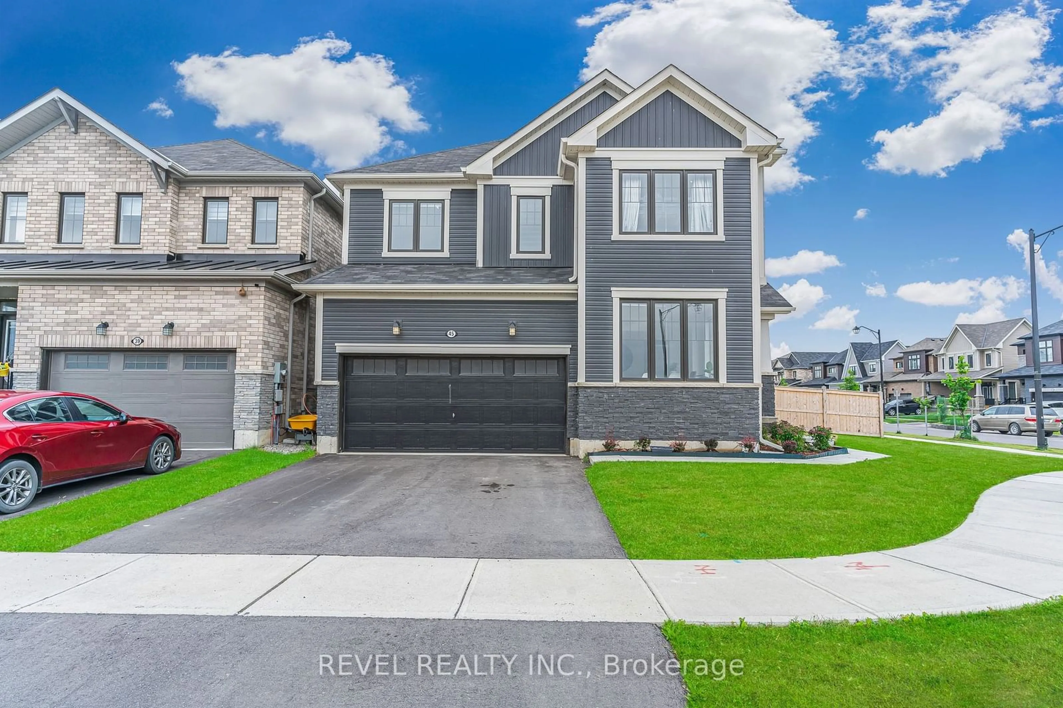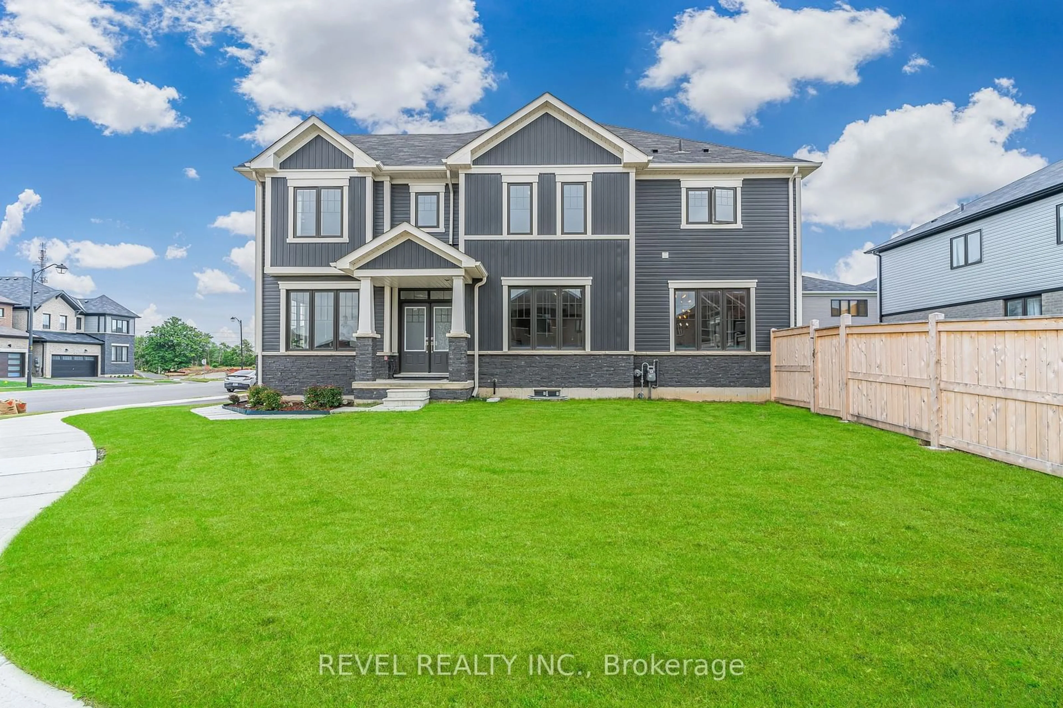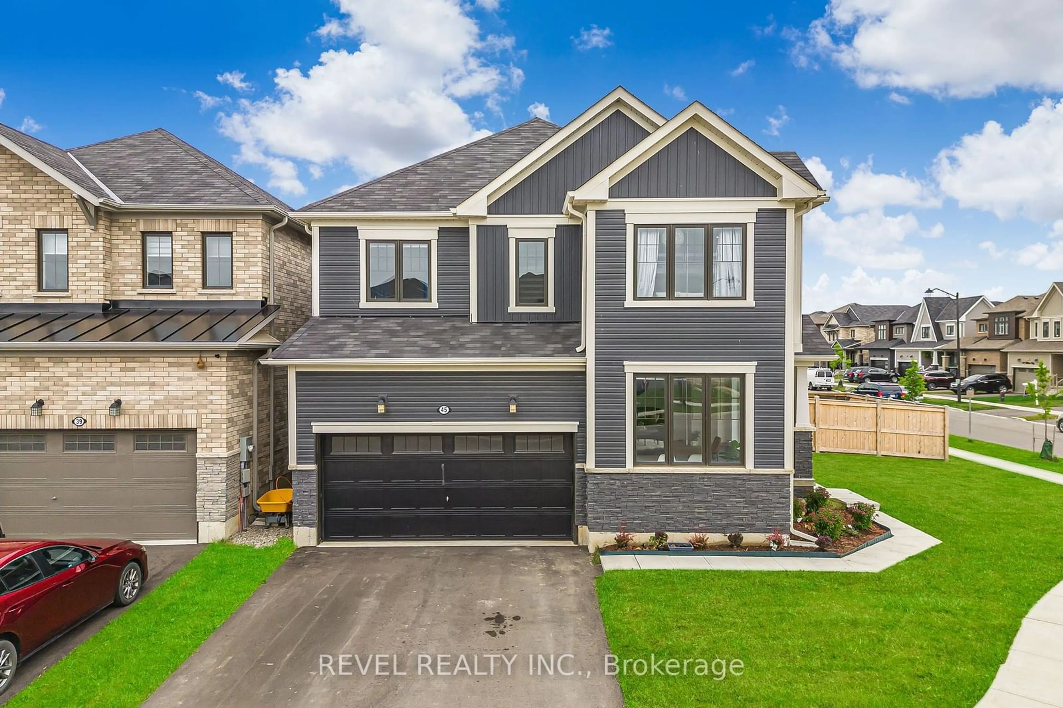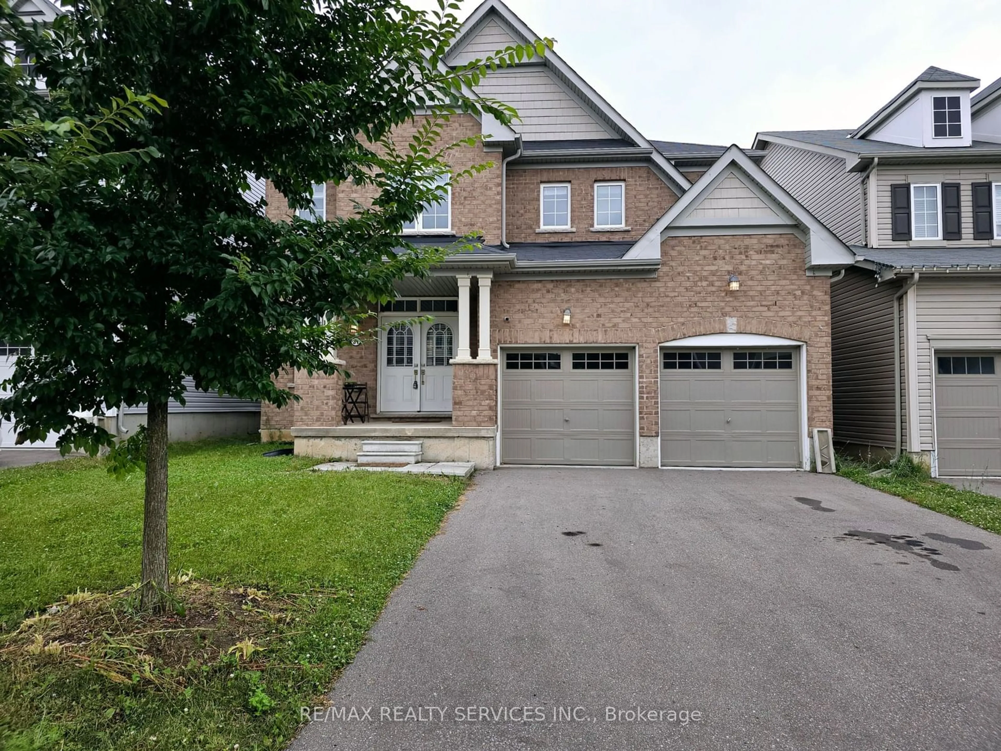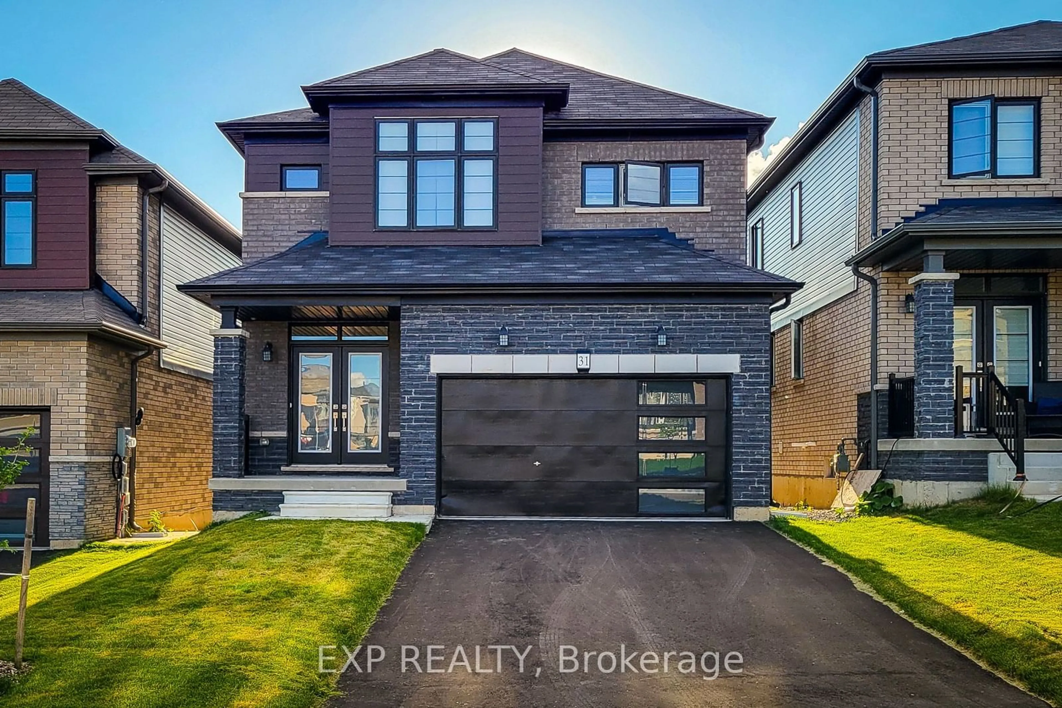45 Rainbow Dr, Haldimand, Ontario N3W 0E7
Contact us about this property
Highlights
Estimated ValueThis is the price Wahi expects this property to sell for.
The calculation is powered by our Instant Home Value Estimate, which uses current market and property price trends to estimate your home’s value with a 90% accuracy rate.$990,000*
Price/Sqft-
Days On Market4 days
Est. Mortgage$4,380/mth
Tax Amount (2023)$5,734/yr
Description
Positioned gracefully on a corner lot in the serene town of Caledonia, this newly constructed home embodies a perfect blend of modern sophistication and suburban charm. Beautiful double door entry with transom windows, upgraded kitchen & foyer tiles, solid wood staircase, accent walls, beautiful electric light fixtures, tons of windows and hardwood floors! Main floor office, open concept great room and kitchen with upgraded built in S/S smart appliances, loads of cupboards, breakfast bar and sliding glass door walk out to fully fenced rear yard! Upgrades include, primary suite with spa like 5pc ensuite; soaker tub, separate shower, his and hers sinks, walk in closet, bedroom level laundry, and 2nd floor landing - perfect for sitting or play area. Have ease of mind knowing this home is under Tarion warranty. The property boasts a contemporary design that emphasizes spaciousness and natural light, creating an inviting atmosphere throughout. This home is waiting for you at the end of the rainbow!
Property Details
Interior
Features
Main Floor
Office
3.05 x 3.05Dining
3.66 x 3.66Great Rm
4.72 x 4.42Breakfast
3.76 x 3.05Exterior
Features
Parking
Garage spaces 2
Garage type Attached
Other parking spaces 2
Total parking spaces 4
Property History
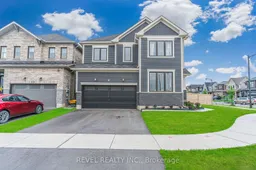 37
37
