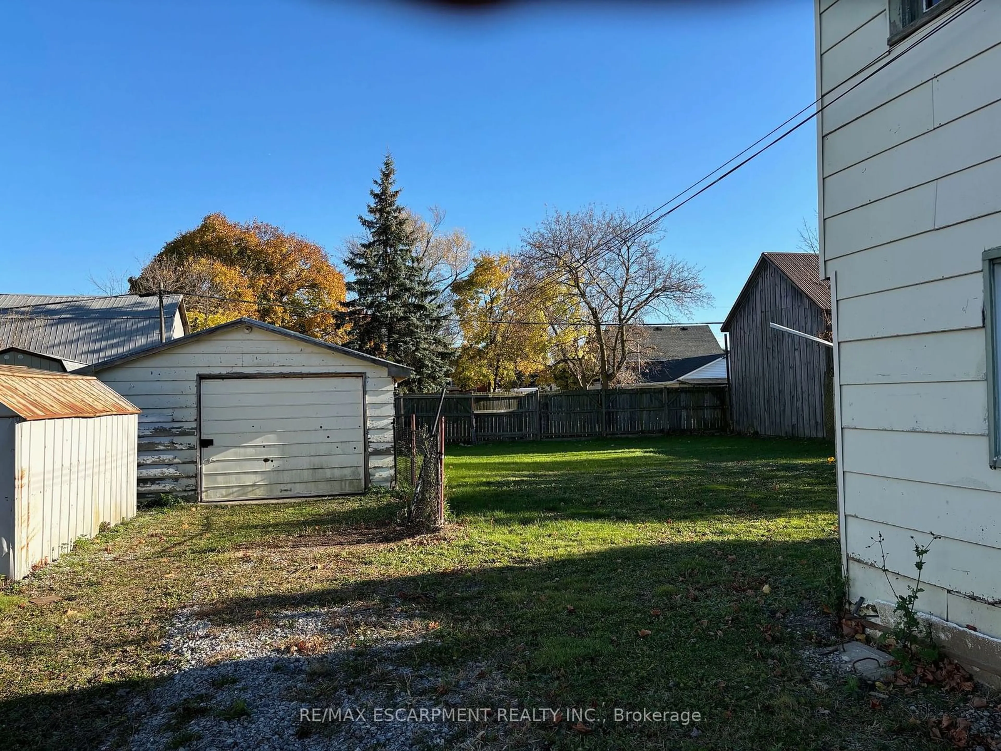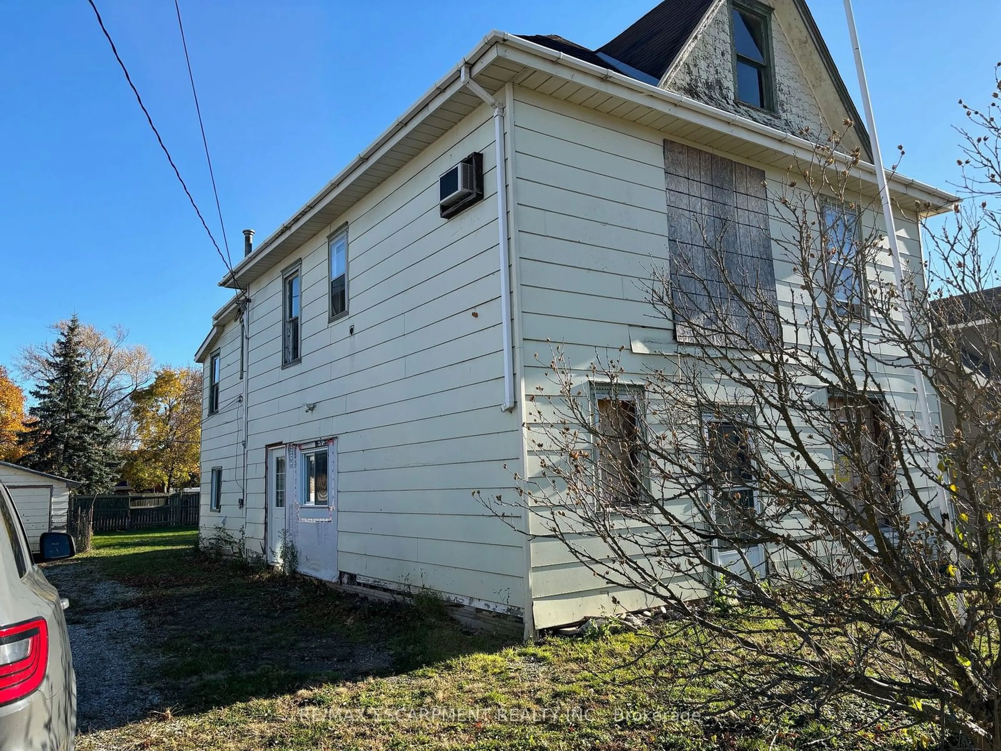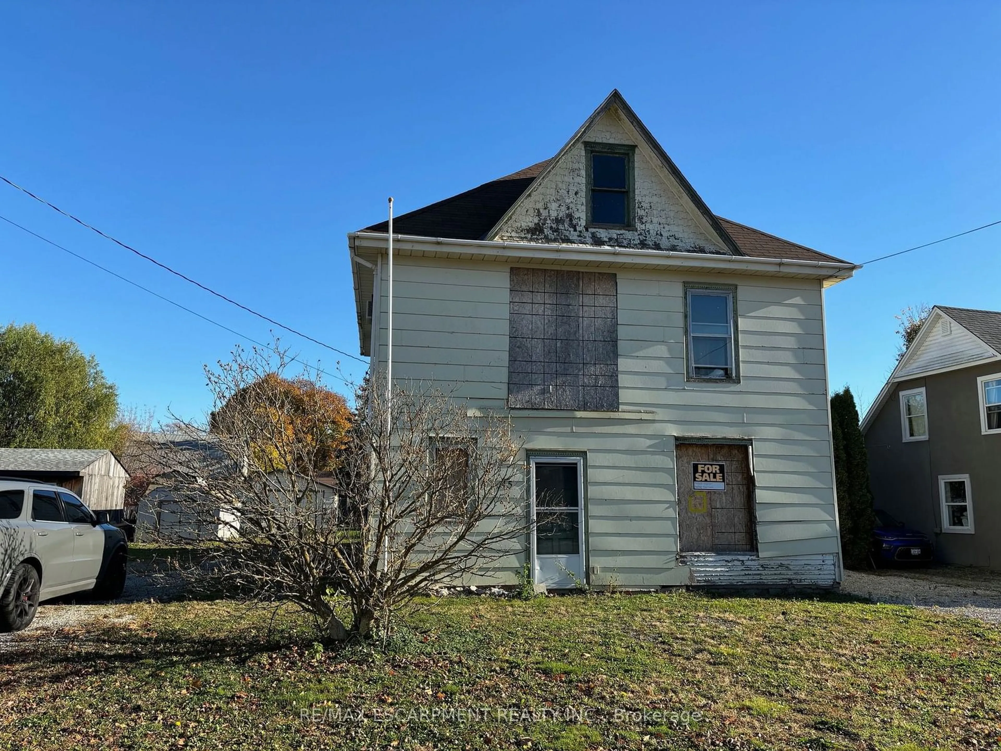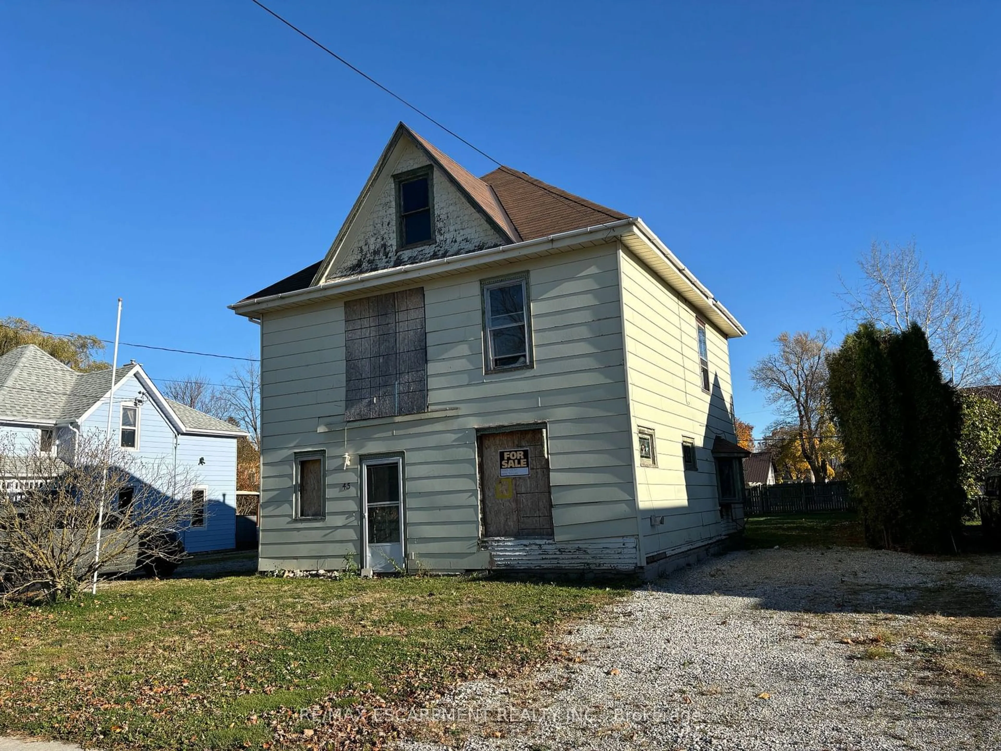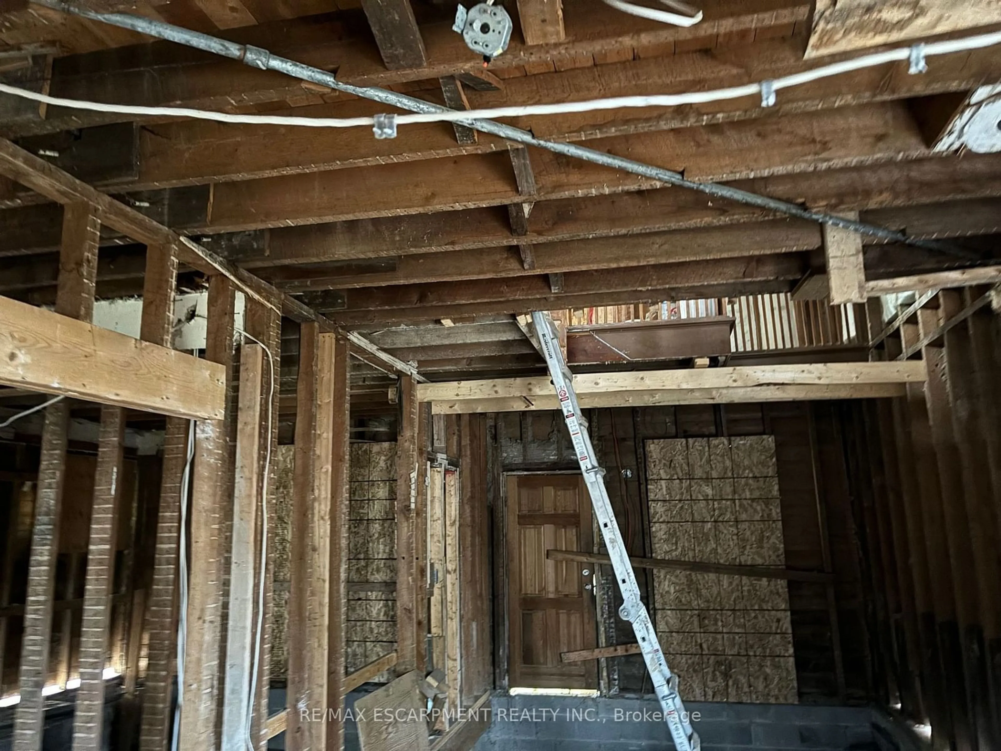45 Howard St, Haldimand, Ontario N0A 1H0
Contact us about this property
Highlights
Estimated ValueThis is the price Wahi expects this property to sell for.
The calculation is powered by our Instant Home Value Estimate, which uses current market and property price trends to estimate your home’s value with a 90% accuracy rate.Not available
Price/Sqft$172/sqft
Est. Mortgage$1,641/mo
Tax Amount (2023)$1,806/yr
Days On Market44 days
Description
So much opportunity here!! Project house in quiet area of Hagersville in a gutted state looking for Investors, Renovators, & Builders to rebuild into a single family home, or two, or three or four units!! Or tear it down and potentially sever the lot. Two-storey former Duplex with R3 Zoning that allows for 4 Units subject to Haldimand County requirements - Buyer to complete their own due Diligence regarding permits and zoning. No Basement. Home interior has been gutted and in need of major repair/removal. Ftrs a large 66'x145' lot with front driveway and road access to the rear of the property by Municipal Laneway plus a detached garage. Easy commute to Hamilton, Niagara, QEW, & GTA. Please note that the property is being sold as is, where is. Value is in the Land and priced accordingly.
Property Details
Interior
Features
Exterior
Features
Parking
Garage spaces 1
Garage type Detached
Other parking spaces 3
Total parking spaces 4

